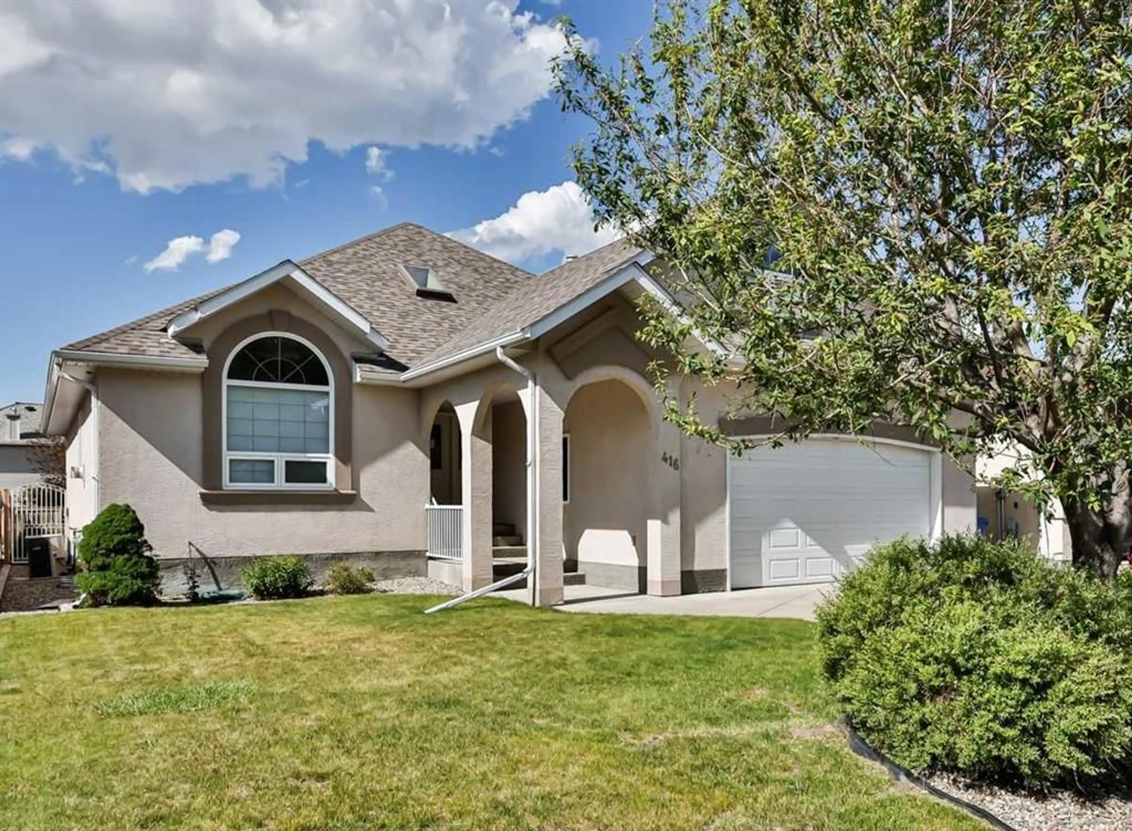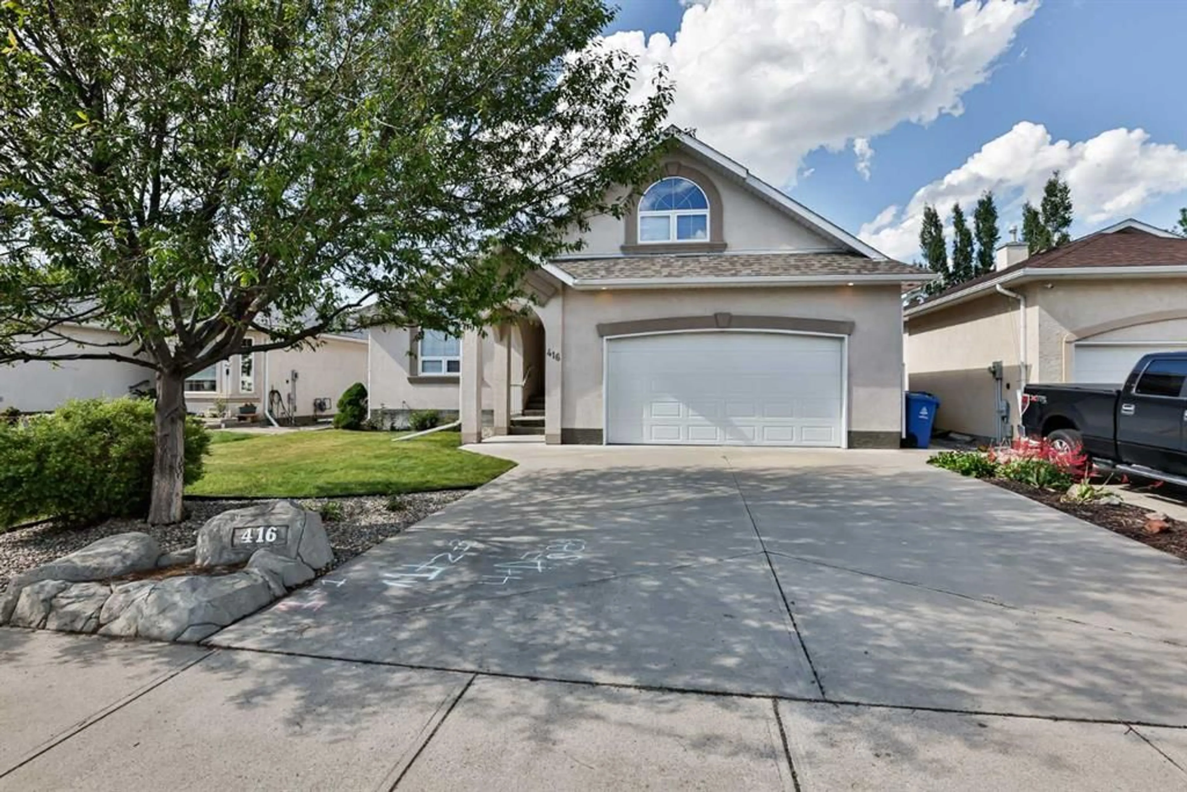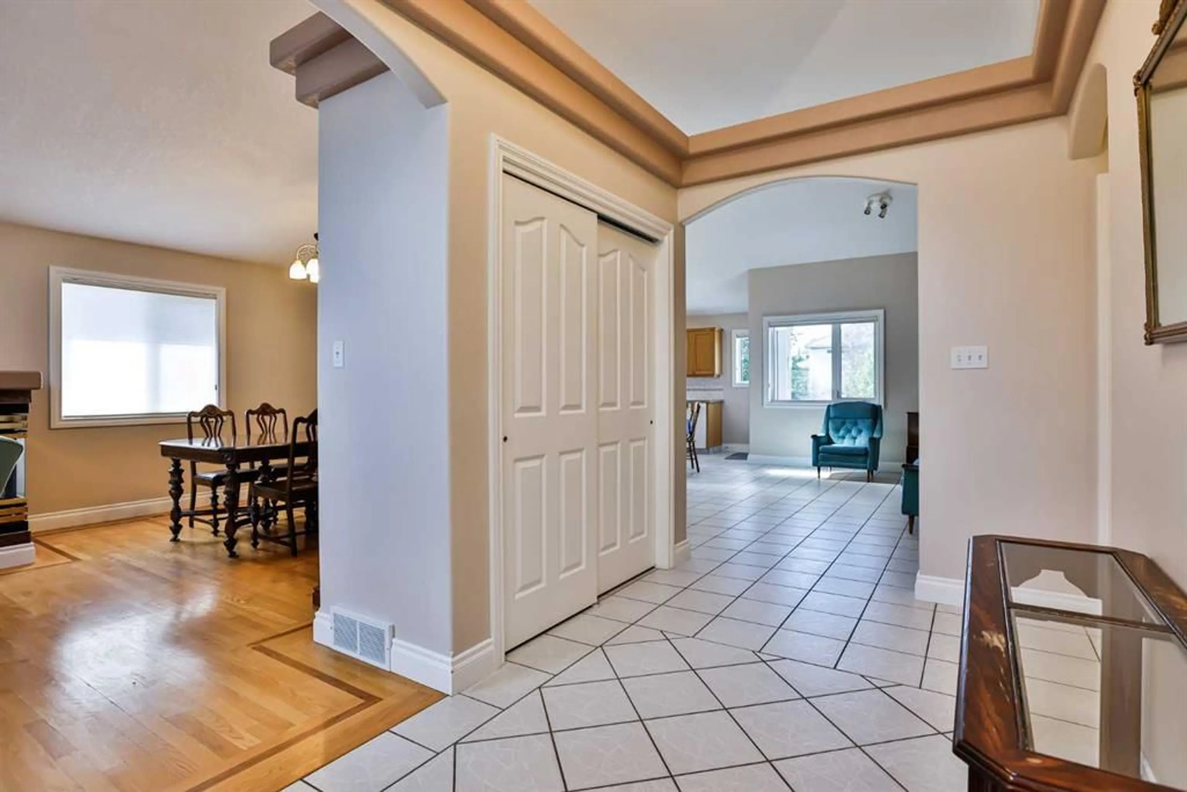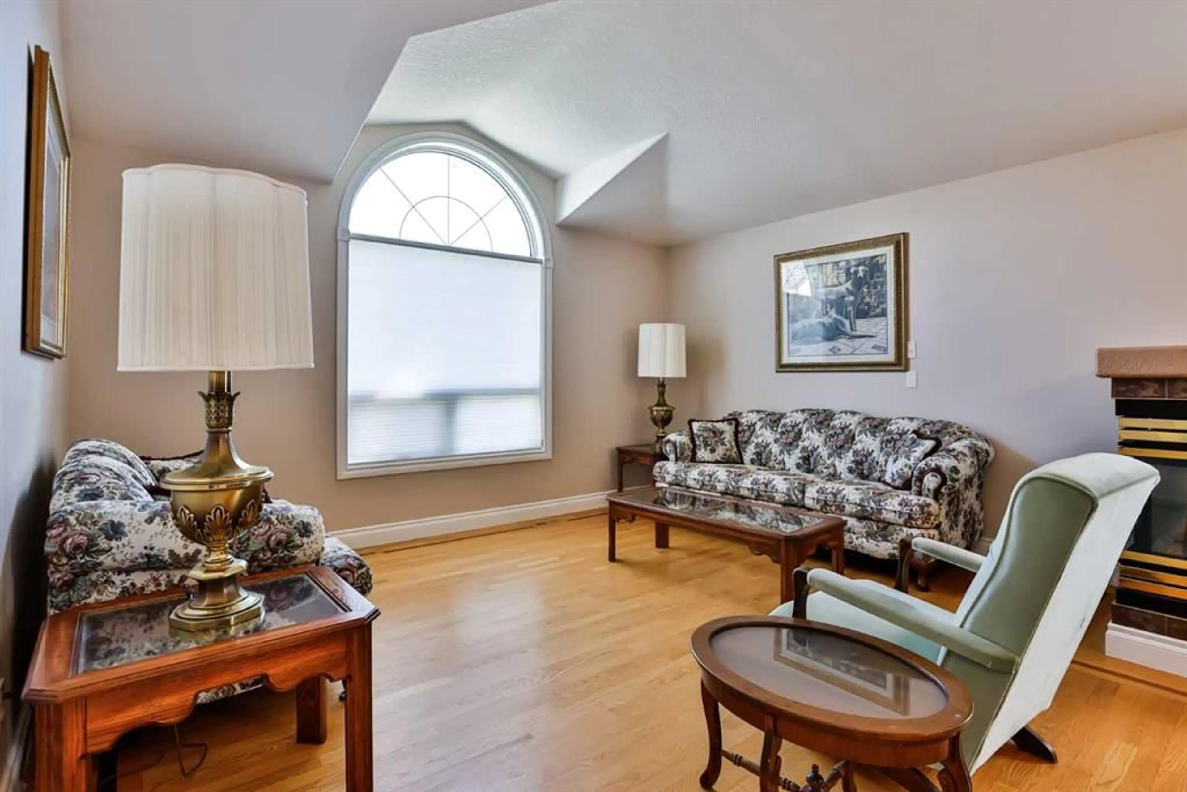416 Fairmont Blvd, Lethbridge, Alberta T1K 7J4
Contact us about this property
Highlights
Estimated ValueThis is the price Wahi expects this property to sell for.
The calculation is powered by our Instant Home Value Estimate, which uses current market and property price trends to estimate your home’s value with a 90% accuracy rate.Not available
Price/Sqft$324/sqft
Est. Mortgage$2,768/mo
Tax Amount (2024)$5,535/yr
Days On Market189 days
Description
Meticulously crafted true original; one-owner bungalow in sunny Fairmont, now offered for sale for the first time. Nestled beside ribbons of walkways that lead to Fairmont lake, this one-of-a-kind bungalow measures 1691 sq. ft. on the main level PLUS it features a 300 ft. loft over the garage for a total of nearly 2000 sq. ft. above grade. Lovingly designed by the owner’s family and built in much the same way, you'll never run out of living space or options. Thinking it might be time to move off the farm, but you can't imagine down-sizing? You won't have to when you consider 416 Fairmont Blvd! Perfectly functional with 3 main floor bedrooms, main floor laundry, an eat-in kitchen plus a formal dining room adjoining the living room all make for great space to entertain large family gatherings, which had much influence over the homes original design. The master bedroom offers a large 4-piece ensuite with walk-in tub and features its own access to the semi-covered rear deck. The loft (Dad's office) offers numerous options from a home gym to a gaming room or a private retreat for weekend guests. Downstairs you'll find over 1500 sq. ft. of massive living spaces, a 4th bedroom with room for 2 more, and a basement entry leading to the private back yard. Upgrades to this fine home include hardwood floors, crown mouldings, new shingles (4 yrs.), central air and underground sprinklers. All this conveniently located close to most major south side amenities including Costco, Superstore, Wal Mart and much, much more. Don't miss the opportunity to own this lovingly maintained family home, filled with decades of cherished memories, with room for many more to come.
Upcoming Open House
Property Details
Interior
Features
Main Floor
4pc Bathroom
8`0" x 6`10"4pc Ensuite bath
9`11" x 10`5"Bedroom
9`11" x 9`1"Bedroom
9`11" x 9`11"Exterior
Features
Parking
Garage spaces 2
Garage type -
Other parking spaces 2
Total parking spaces 4




