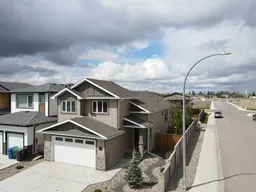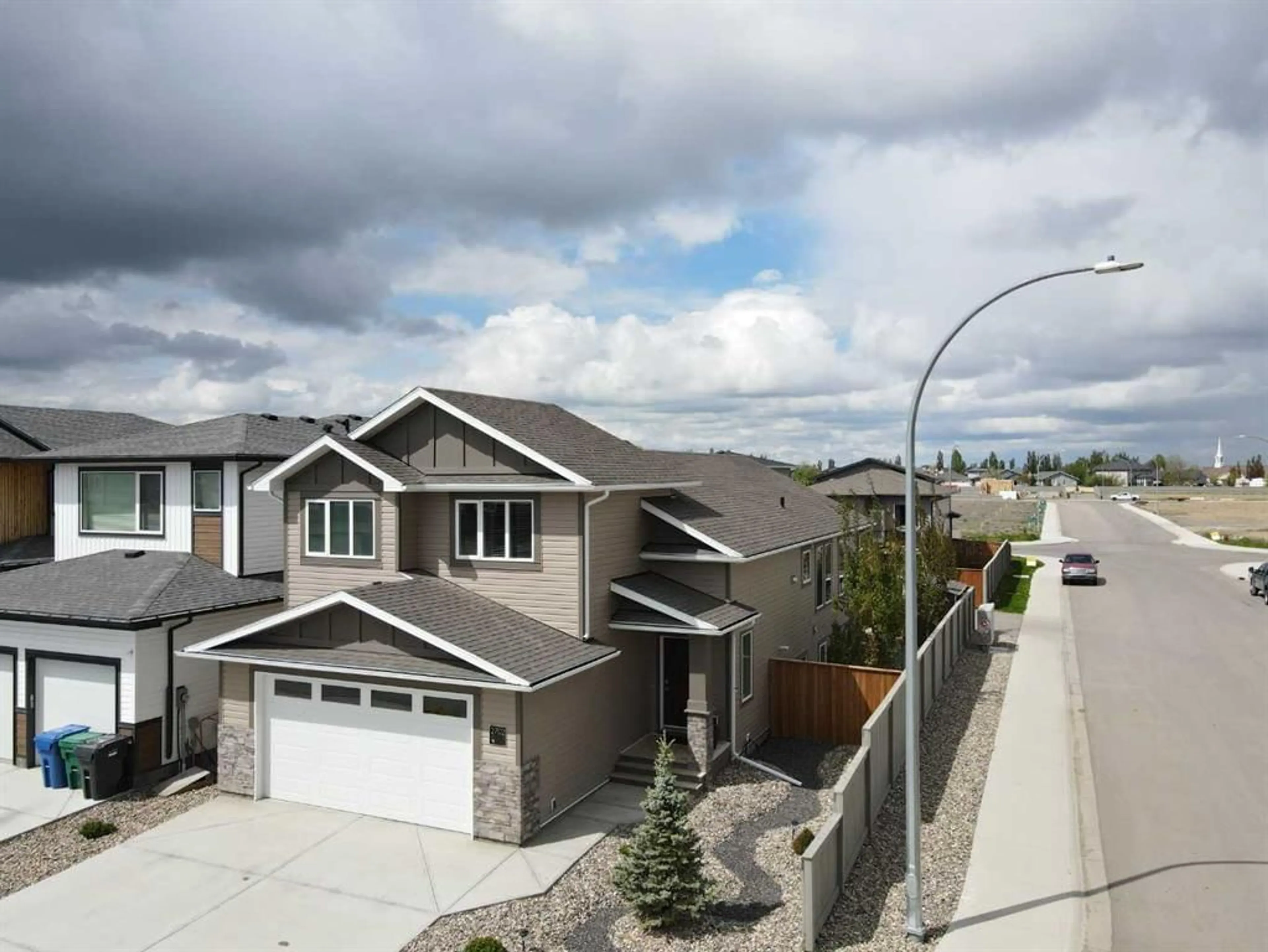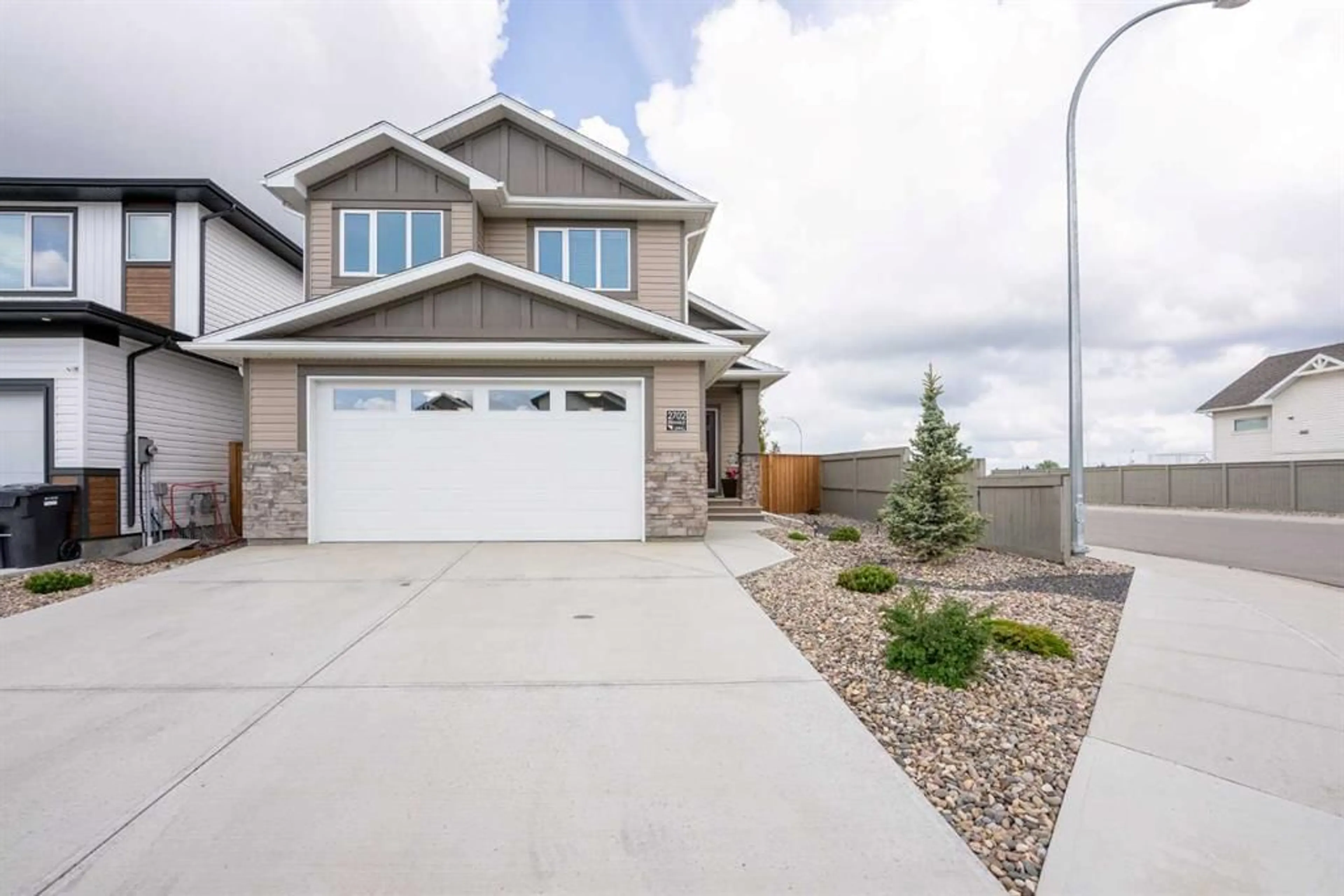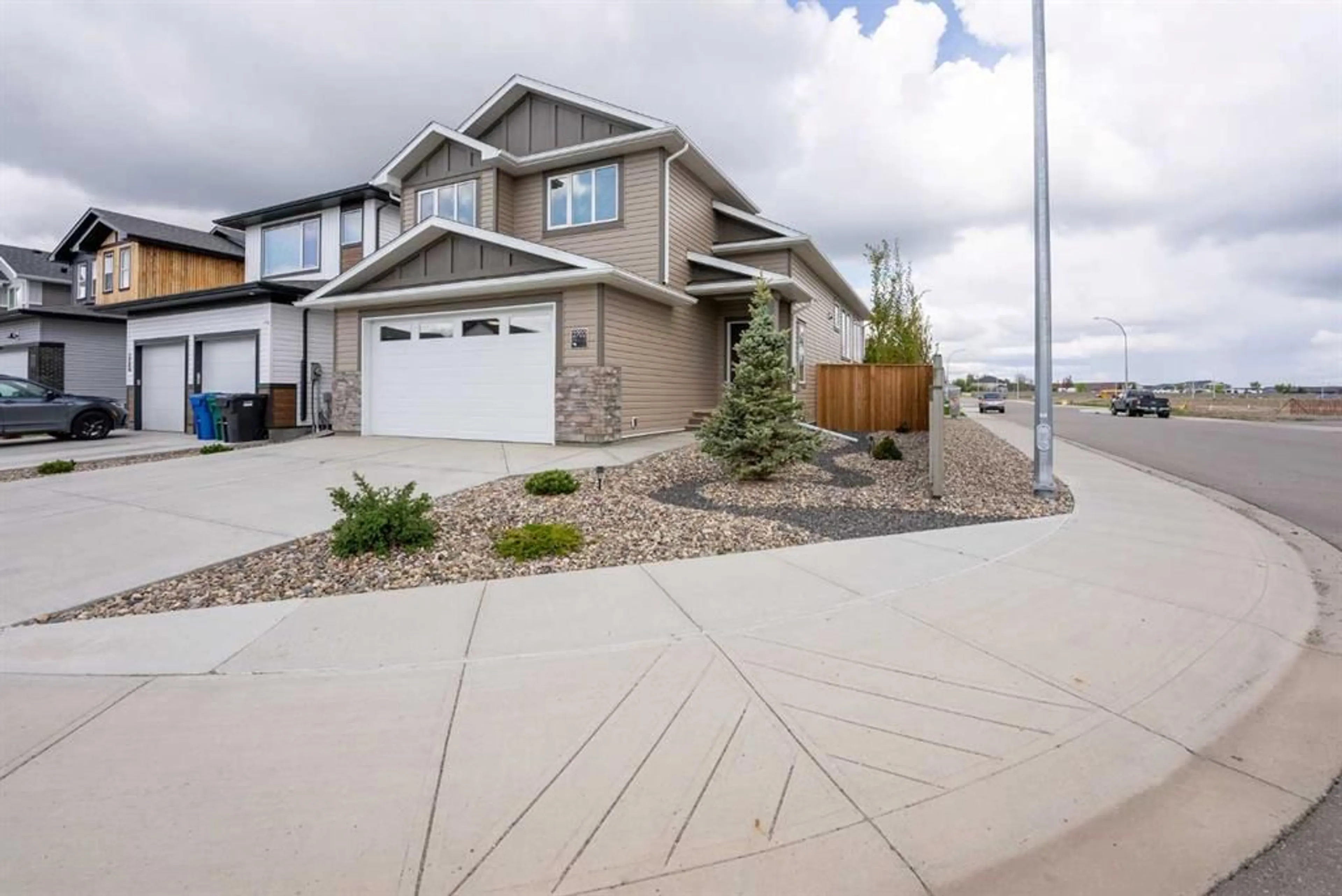2702 45 St, Lethbridge, Alberta T1K 8J4
Contact us about this property
Highlights
Estimated ValueThis is the price Wahi expects this property to sell for.
The calculation is powered by our Instant Home Value Estimate, which uses current market and property price trends to estimate your home’s value with a 90% accuracy rate.$865,000*
Price/Sqft$455/sqft
Days On Market61 days
Est. Mortgage$2,770/mth
Tax Amount (2023)$5,303/yr
Description
Step into sophistication and practicality with this LEGALLY suited 1415 sq ft home, meticulously designed for modern living. Enjoy the bright and airy spaciousness of the main floor suite flooded with natural light, complemented by a cozy gas fireplace. The open concept layout invites effortless flow, perfect for daily living and hosting guests. Two additional bedrooms and a full bathroom complete the main floor. Upstairs, the spacious master suite comes complete with a walk-in closet and ensuite 4 piece bathroom. On the lower level, a bright two-bedroom basement suite offers privacy with its own entrance and back parking pad. This home has been meticulously maintained and shows 10/10, with extras such as a spotless double car garage, maintenance free yard, and a hot tub! Conveniently located in Southbrook near shopping, dining, and an elementary school, this home combines style with practicality in a prime location.
Property Details
Interior
Features
Suite Floor
Kitchen
13`6" x 10`8"Bedroom
11`10" x 11`10"Bedroom
9`8" x 11`4"4pc Bathroom
8`2" x 4`10"Exterior
Features
Parking
Garage spaces 2
Garage type -
Other parking spaces 3
Total parking spaces 5
Property History
 37
37


