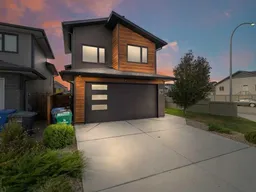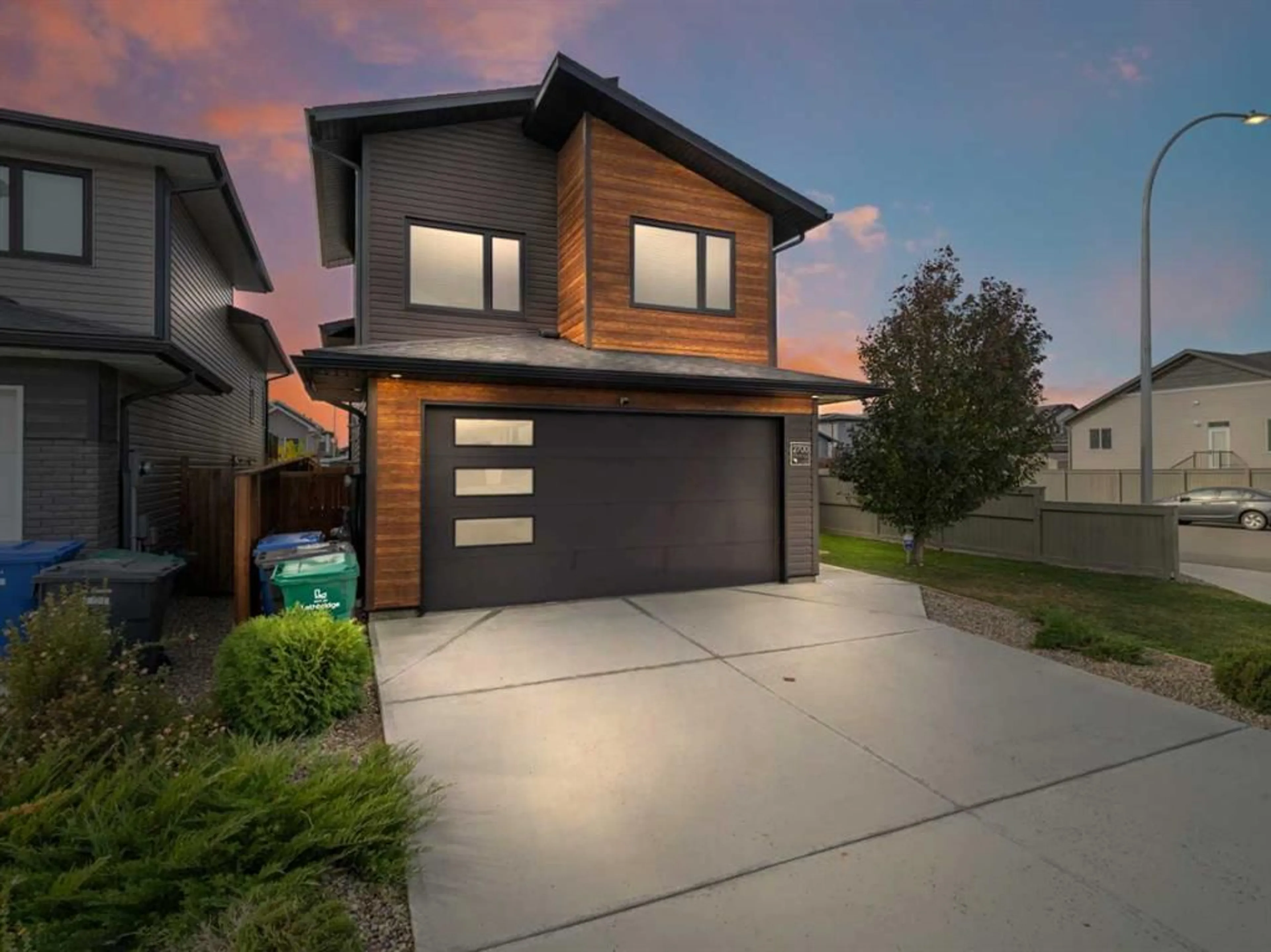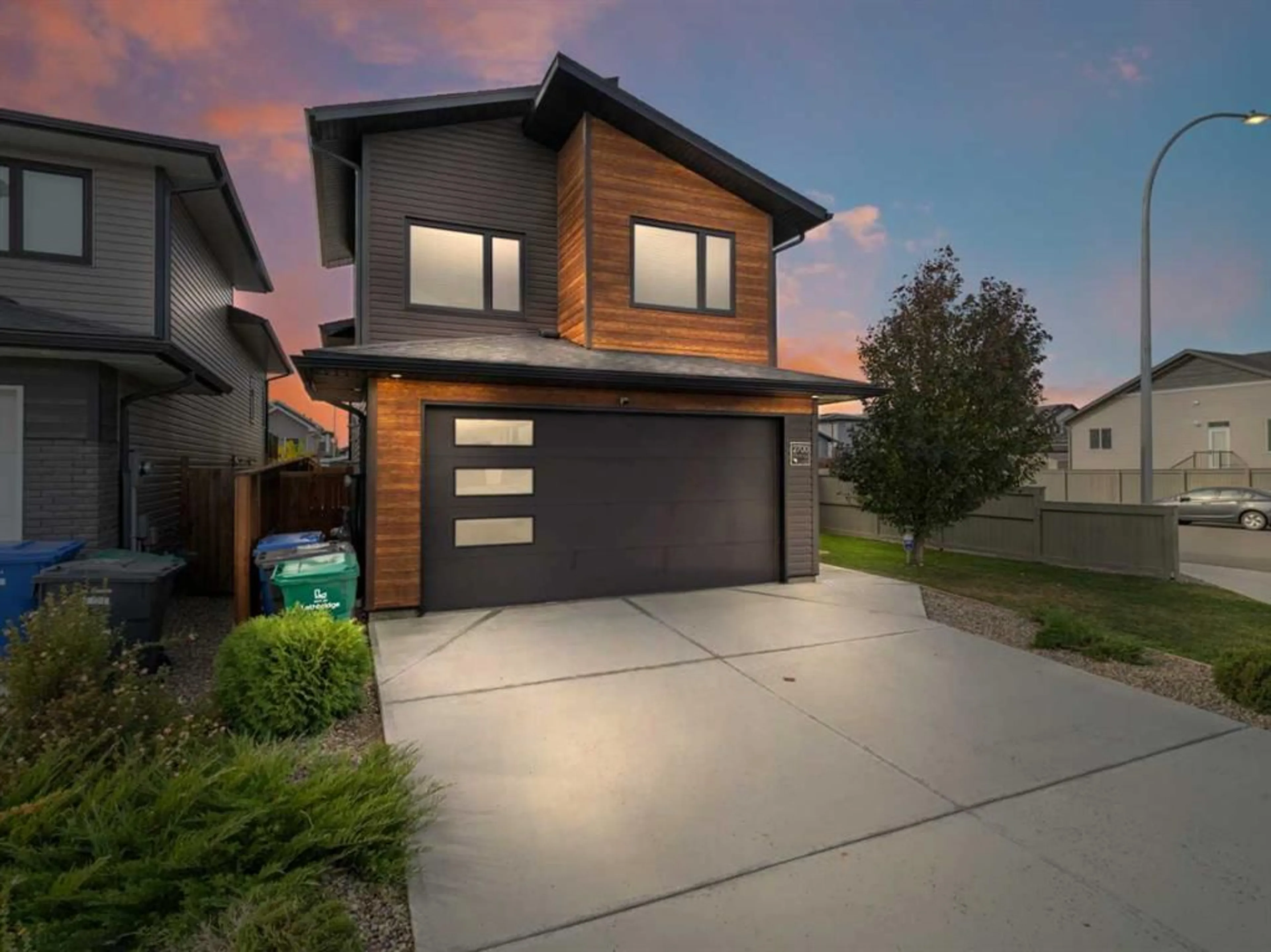2700 46 St, Lethbridge, Alberta T1K 8J5
Contact us about this property
Highlights
Estimated ValueThis is the price Wahi expects this property to sell for.
The calculation is powered by our Instant Home Value Estimate, which uses current market and property price trends to estimate your home’s value with a 90% accuracy rate.Not available
Price/Sqft$488/sqft
Est. Mortgage$2,576/mo
Tax Amount (2024)$5,192/yr
Days On Market9 days
Description
Modern Curb Appeal on a Corner Lot with a Legal Suite and Private Entrances. Your new home has elegant design with brass fixtures, undermount sink, quartz countertops, soft close cabinetry, stainless steel appliances, ample windows and upgraded finished hardware. The thoughtful features of this smart home include 5 bedrooms, AC, tankless water heat x2, sliding patio doors, duel vanity, potlights and a ground level mechanical room. The legal suite is an excellent mortgage helper that has its own set of stainless steel appliances, washer/dryer, quartz countertop, and own 2nd furnace. With a private entrance that leads out to the fence with a convenient side door for ample parking along the length of the lot. An insulated garage, large stone patio, underground sprinkler system, fully fenced and paved back alley keep this yard attractive and functional. Located in popular Southbrook near shopping, dining, and an elementary school. Check out the 3D Tour.
Property Details
Interior
Features
Main Floor
Kitchen
11`7" x 12`2"Dining Room
11`7" x 7`10"4pc Ensuite bath
5`3" x 9`4"Bedroom - Primary
11`2" x 14`5"Exterior
Features
Parking
Garage spaces 2
Garage type -
Other parking spaces 2
Total parking spaces 4
Property History
 48
48

