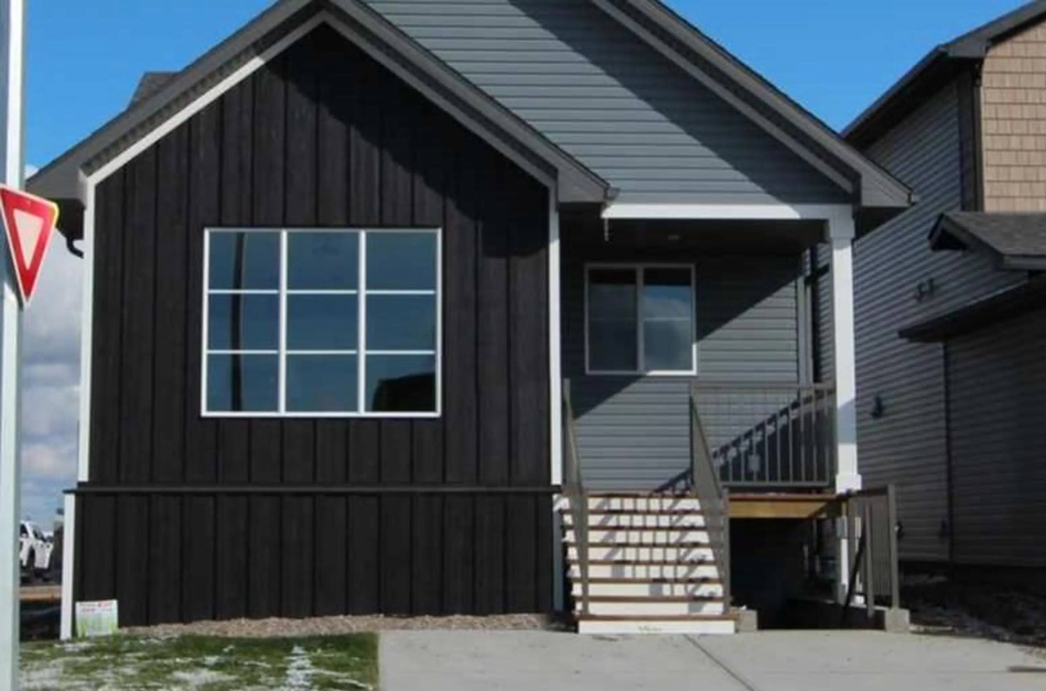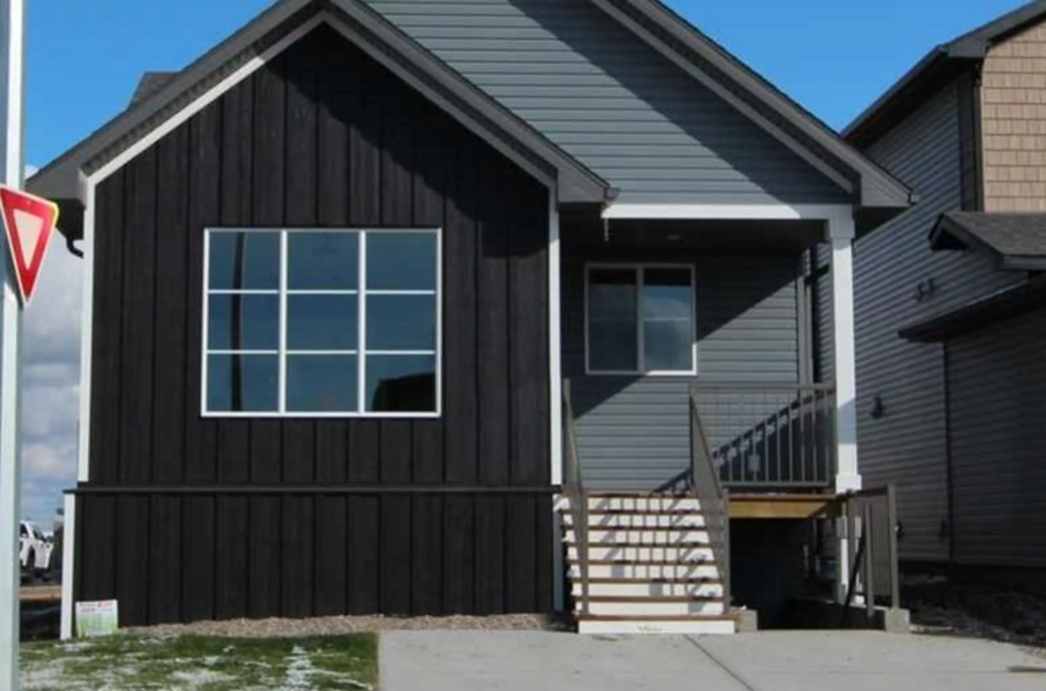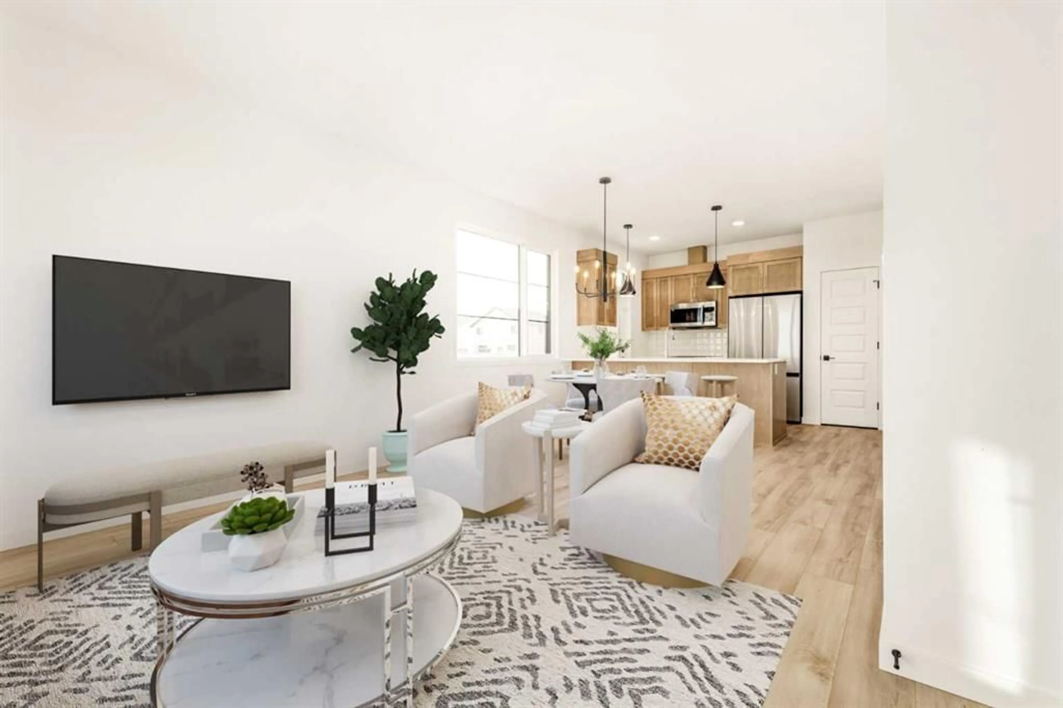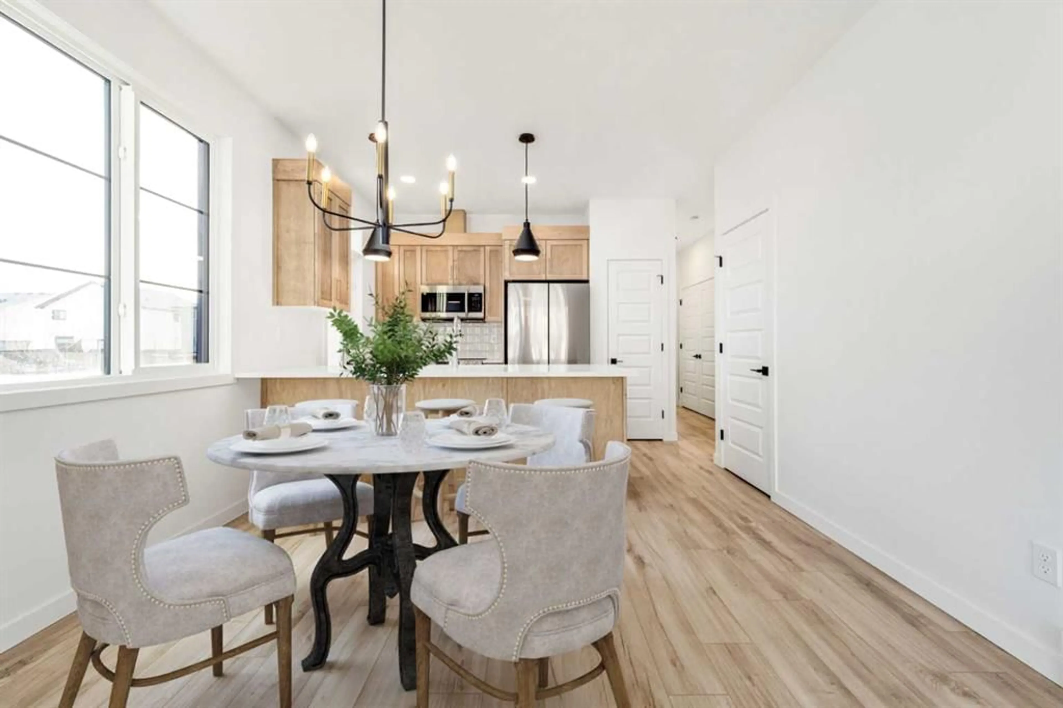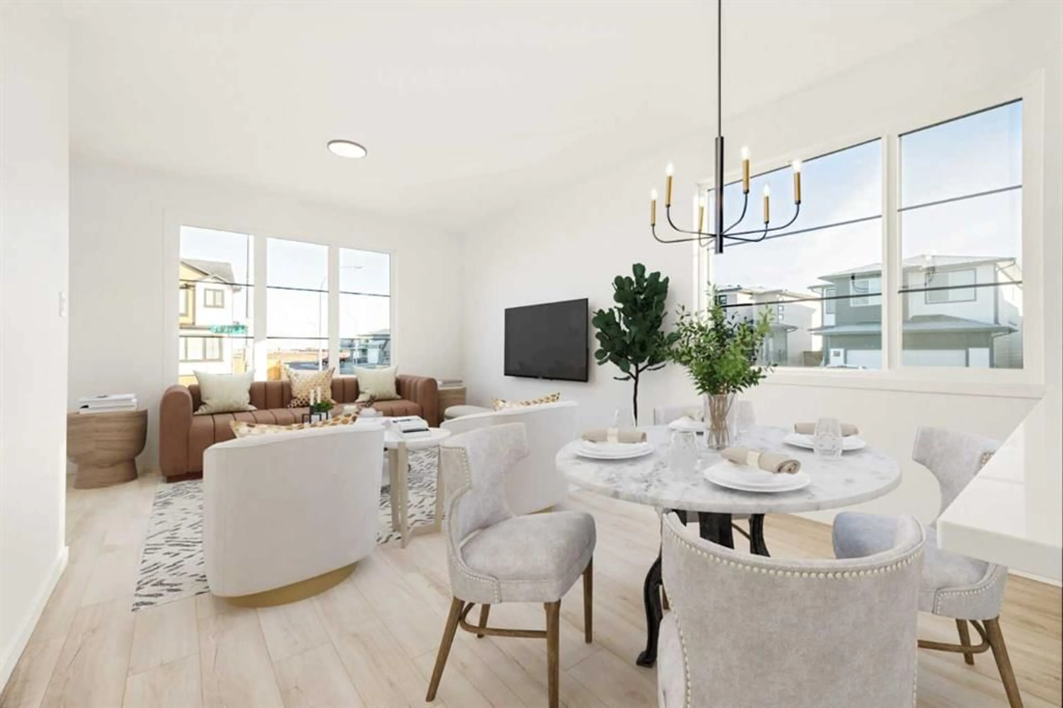2503 44 St, Lethbridge, Alberta T1K8L6
Contact us about this property
Highlights
Estimated ValueThis is the price Wahi expects this property to sell for.
The calculation is powered by our Instant Home Value Estimate, which uses current market and property price trends to estimate your home’s value with a 90% accuracy rate.Not available
Price/Sqft$520/sqft
Est. Mortgage$2,297/mo
Tax Amount (2024)-
Days On Market43 days
Description
BRAND NEW LEGALLY SUITED PLAN BY AVONLEA, 5 BEDROOM "DERBY II". LIVE UP RENT DOWN. LET SOMEONE ELSE PAY OFF SOME OF YOUR MORTGAGE. This home boasts 3 bedrooms up and a 2 bedroom legal suite with separate entrance.The main level hosts an open concept design between the living room and kitchen with three bedrooms placed privately on the opposite side. The kitchen boasts a center island, corner pantry, quartz countertops. The Master retreat has a 5 piece en-suite with His/Her sinks, Tub and shower combination. The lower level is fully-developed with a large Family Room, 2 more bedrooms, a 4-piece bath, laundry and kitchen area. With the nice big windows hardly feels like a basement suite, your new tenants will love it. Lots of room for parking with this home being on a corner lot. South brook is an architecturally controlled community with school, park and playground for the family to enjoy. Conveniently located close to lots of amenities. Easy highway and down town core access. Home is virtually staged NHW.
Property Details
Interior
Features
Main Floor
Living Room
11`9" x 10`11"Kitchen
11`9" x 10`8"Bedroom
9`3" x 9`10"4pc Bathroom
0`0" x 0`0"Exterior
Parking
Garage spaces -
Garage type -
Total parking spaces 3

