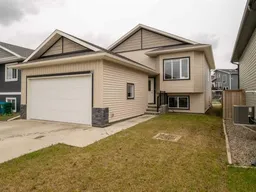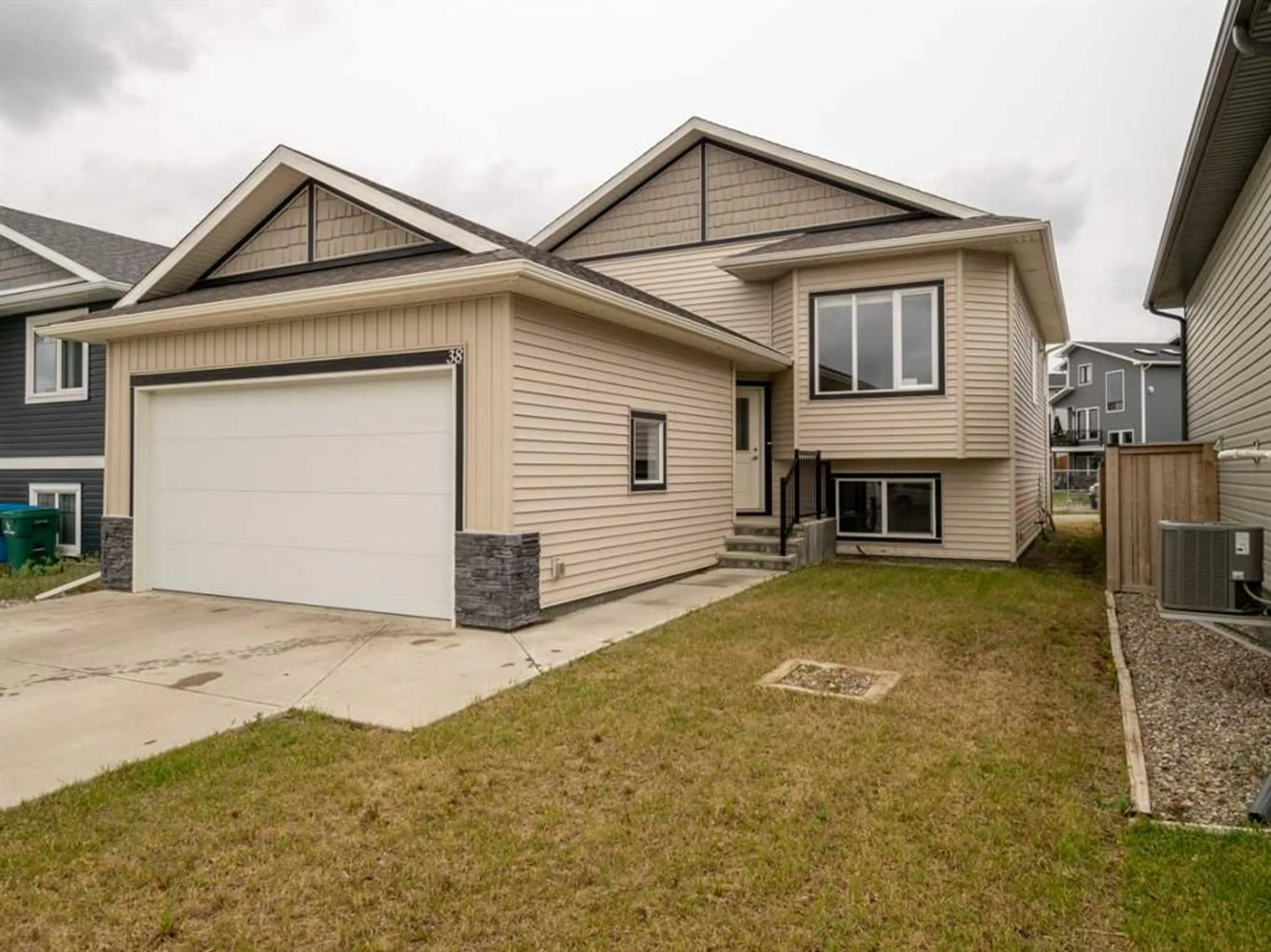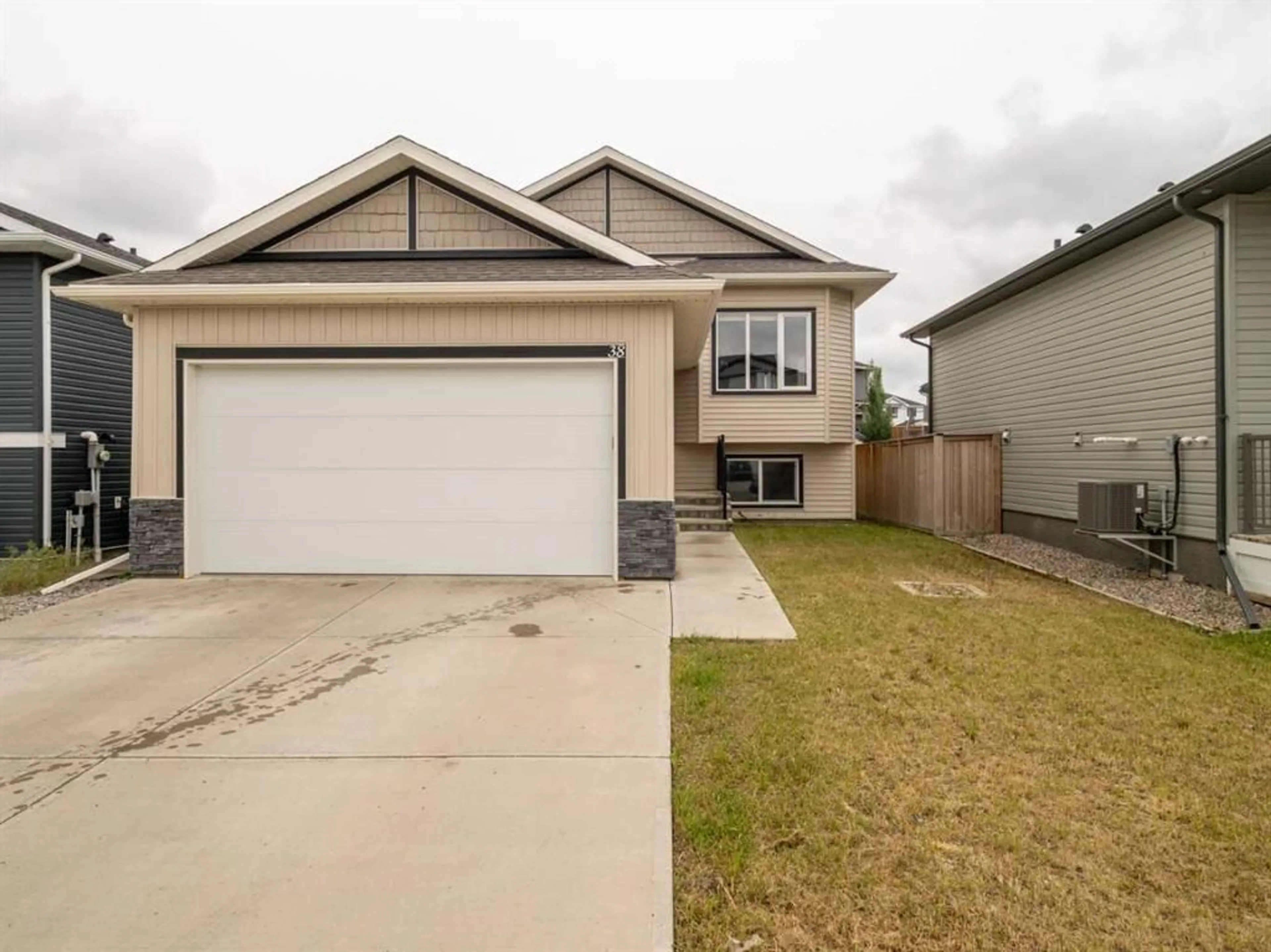38 Country Meadows Blvd, Lethbridge, Alberta T1J 5J4
Contact us about this property
Highlights
Estimated ValueThis is the price Wahi expects this property to sell for.
The calculation is powered by our Instant Home Value Estimate, which uses current market and property price trends to estimate your home’s value with a 90% accuracy rate.$883,000*
Price/Sqft$431/sqft
Days On Market41 days
Est. Mortgage$2,018/mth
Tax Amount (2024)$4,140/yr
Description
Welcome to 38 Country Meadows Blvd W, a delightful bi-level home offering the perfect blend of comfort and convenience. This property is ideal for savvy investors or those seeking a mortgage helper with its well-appointed 2-bed, 1-bath illegal suite that features a separate rear entry. Upon entering, you'll be greeted by an inviting open concept layout highlighted by a vaulted ceiling and abundant natural light that enhances the spacious feel throughout. The main floor boasts a spacious kitchen that overlooks the living room, making it a perfect space for entertaining or relaxing with family. The primary bedroom on the main floor offers ample closet space and an ensuite bathroom with a beautiful tiled shower and in floor heat. A second bedroom and additional bathroom complete the main level, ensuring comfort and functionality. This home is packed with extras which includes upgraded lighting, and 9 ft ceilings throughout. For added convenience, this home features a double attached garage, offering secure parking and extra storage space. Located in the desirable Country Meadows Estates, this community offers a serene environment with parks, playgrounds, and easy access to schools, shopping, and the Cor Van Raay YMCA Leisure Center. Don't miss out on the opportunity to own this fantastic income property or mortgage helper in a sought-after neighborhood. Schedule a viewing with your Realtor today and envision the possibilities of calling 38 Country Meadows Blvd W your new home.
Property Details
Interior
Features
Main Floor
Kitchen
14`5" x 10`10"Dining Room
12`0" x 7`9"Bedroom - Primary
13`4" x 13`0"3pc Ensuite bath
9`8" x 5`0"Exterior
Features
Parking
Garage spaces 2
Garage type -
Other parking spaces 2
Total parking spaces 4
Property History
 50
50

