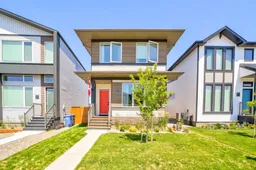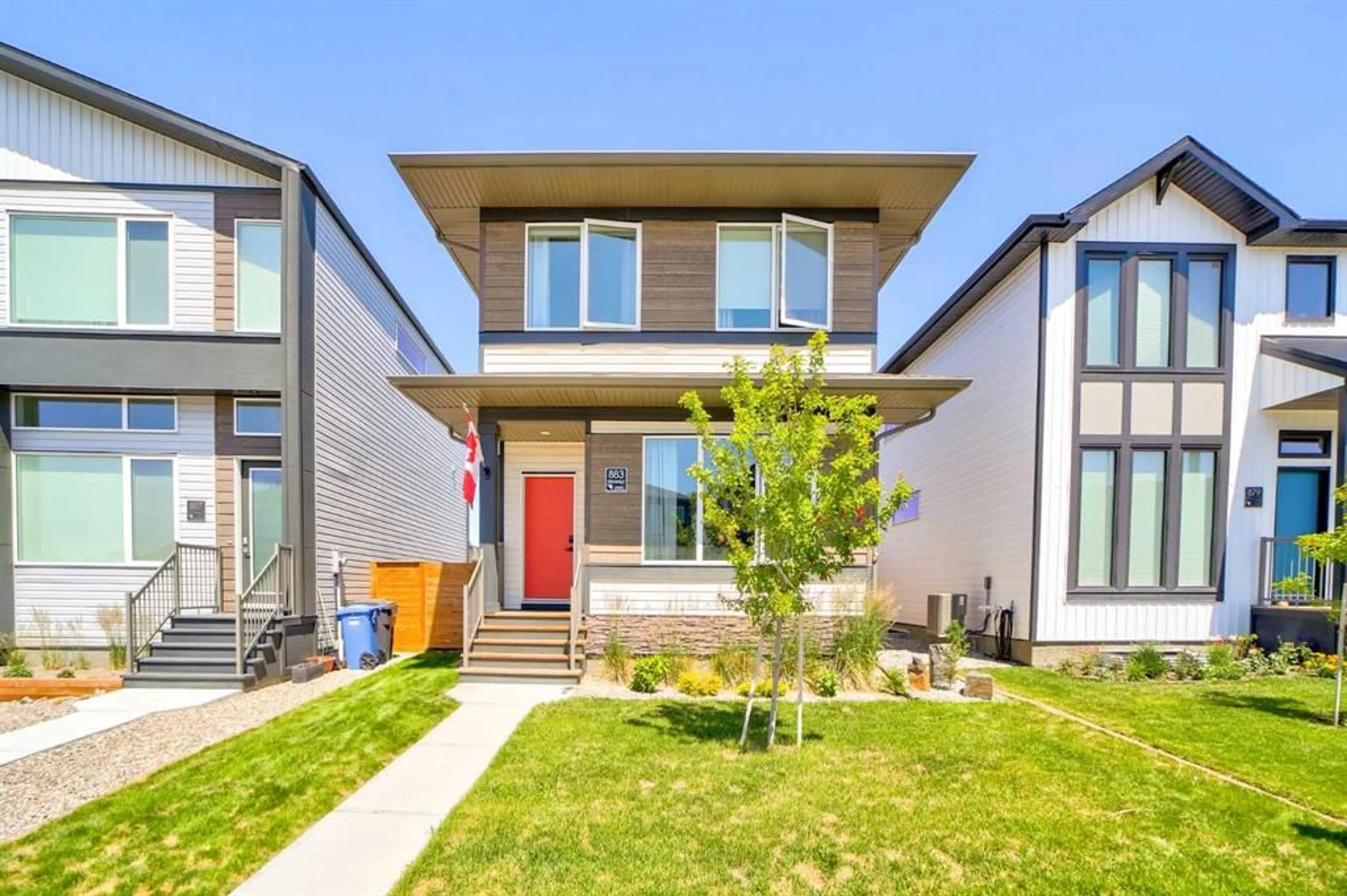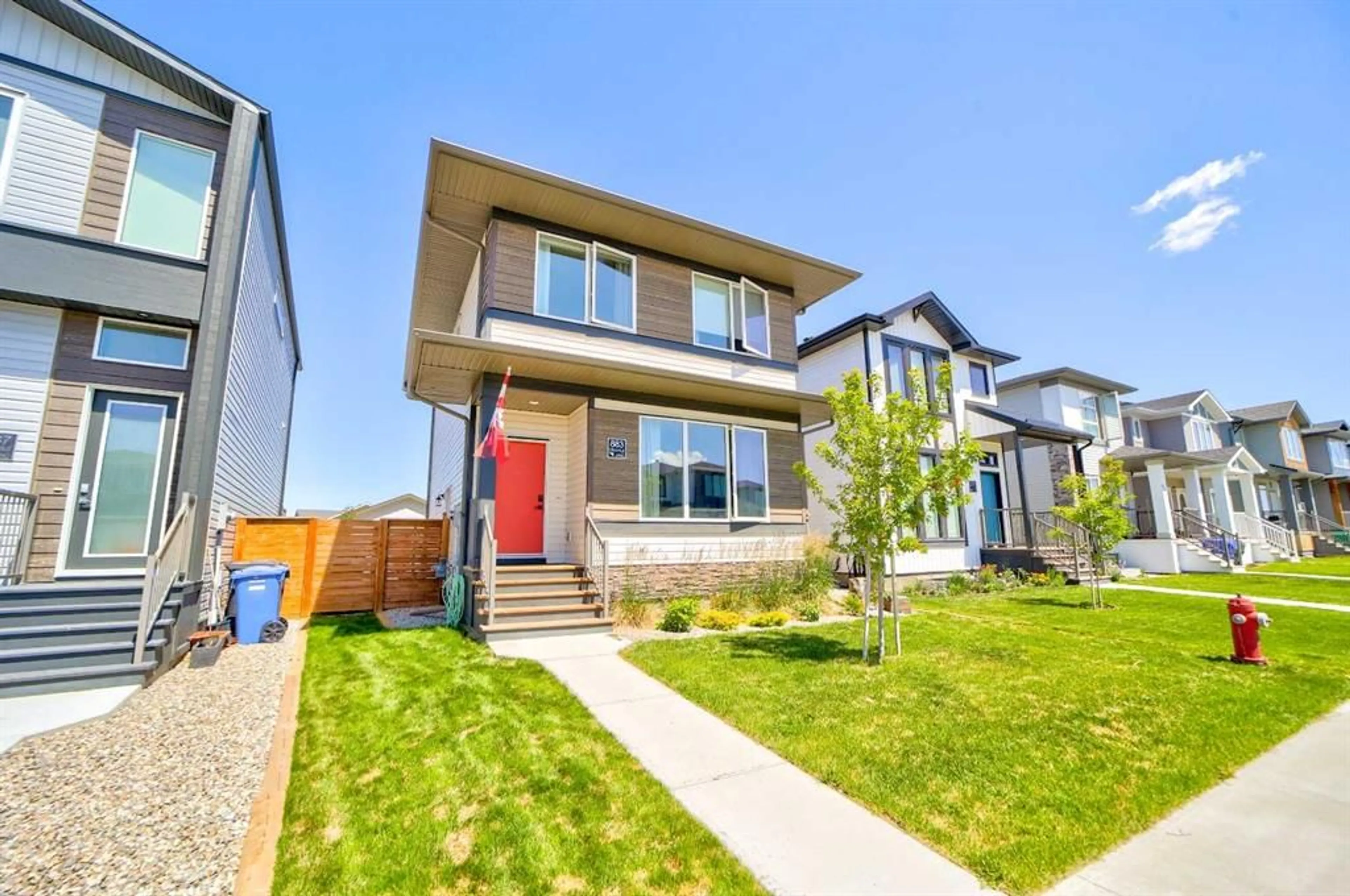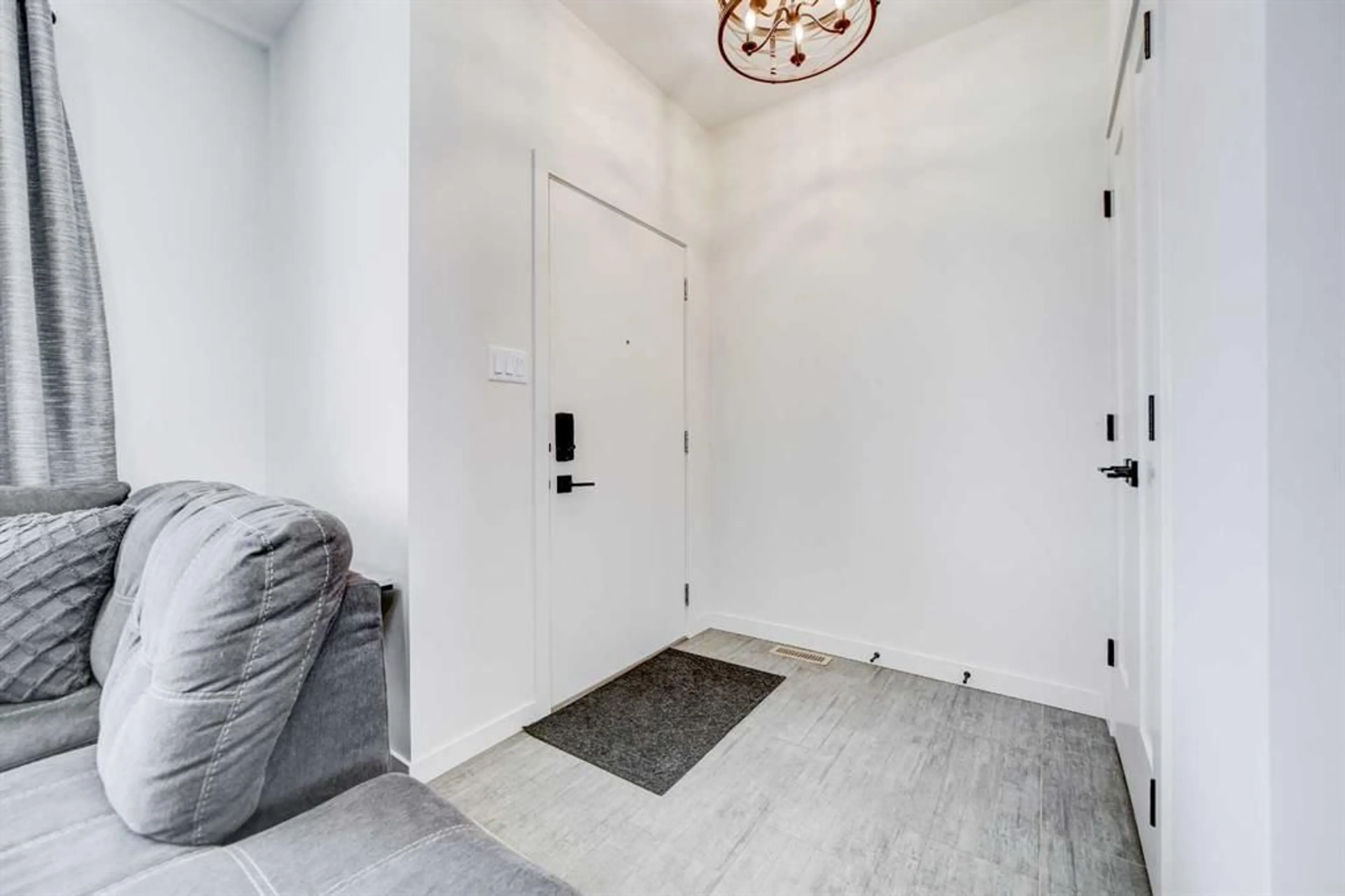883 Coalbrook Close, Lethbridge, Alberta T1J5T5
Contact us about this property
Highlights
Estimated ValueThis is the price Wahi expects this property to sell for.
The calculation is powered by our Instant Home Value Estimate, which uses current market and property price trends to estimate your home’s value with a 90% accuracy rate.$895,000*
Price/Sqft$325/sqft
Days On Market20 days
Est. Mortgage$1,975/mth
Tax Amount (2024)$4,280/yr
Description
Welcome to 883 Coalbrook CLose. The open-concept main floor seamlessly integrates the living room, kitchen, and dining area, creating a perfect space for entertaining and family gatherings, with a 2 piece bathroom strategically place at the back entrance. All 3 bedrooms are located on the second storey along with the 4 piece bathroom, and laundry at the top of the brightly light stairway. The master bedroom is equipped with a 3 piece ensuite with walk-in shower and separate walk-in closet.The basement's open plan allows for endless customization options, ensuring you can tailor the space to meet your unique needs with a side entrance providing an opportunity to suite. Bring your vision to life and maximize the value and functionality of this promising area.You'll find a nicely landscaped yard that offers plenty of room for outdoor activities and relaxation. Additionally, the property includes a detached garage, providing ample storage and parking space. This home combines comfort, functionality, and style, making it an ideal choice for modern living.
Property Details
Interior
Features
Main Floor
Living Room
13`6" x 13`3"Kitchen
15`0" x 14`1"Dining Room
11`4" x 9`1"2pc Bathroom
Exterior
Features
Parking
Garage spaces 2
Garage type -
Other parking spaces 0
Total parking spaces 2
Property History
 40
40


