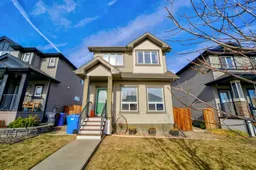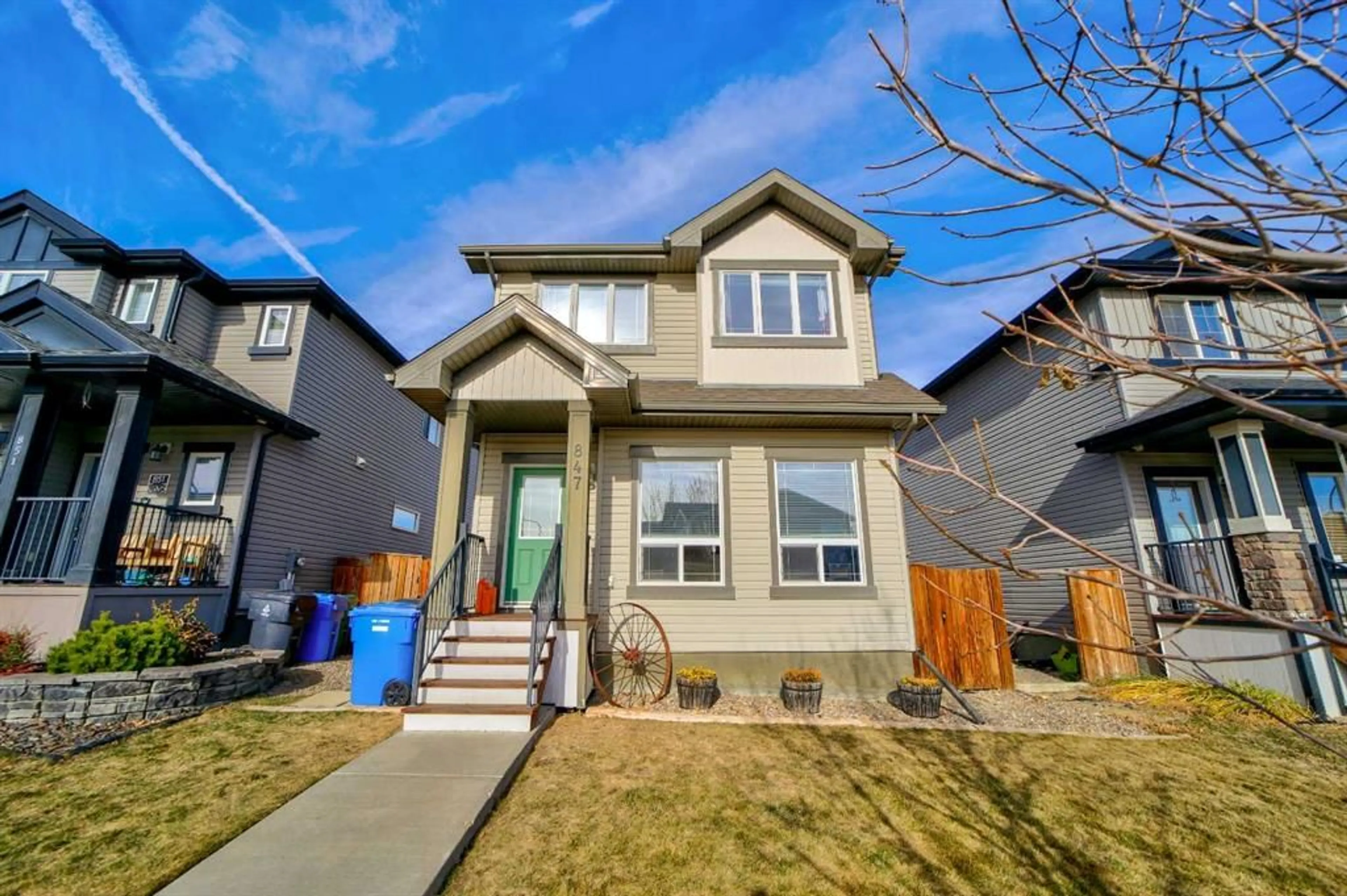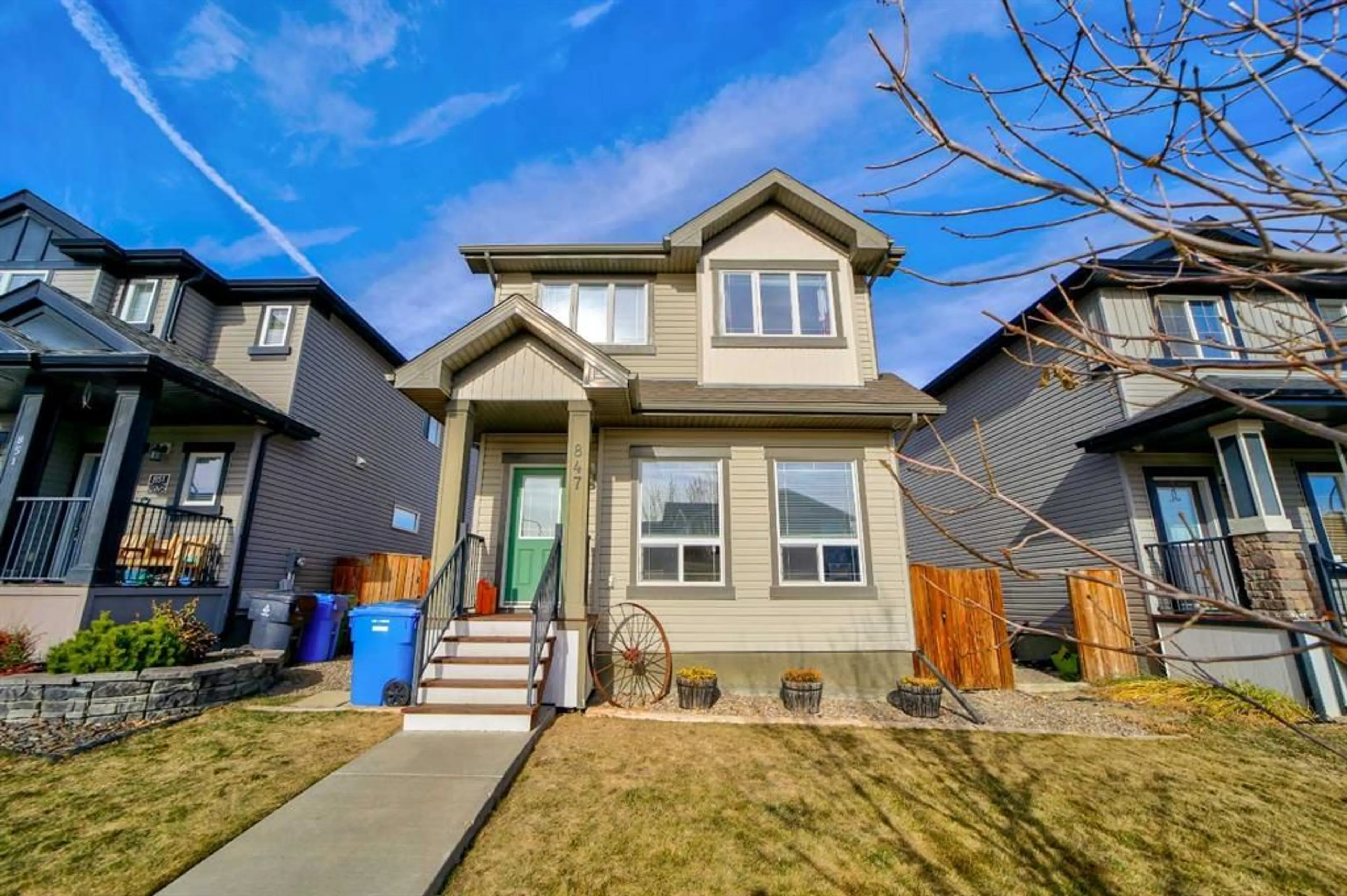847 Keystone Meadows, Lethbridge, Alberta T1J 5C5
Contact us about this property
Highlights
Estimated ValueThis is the price Wahi expects this property to sell for.
The calculation is powered by our Instant Home Value Estimate, which uses current market and property price trends to estimate your home’s value with a 90% accuracy rate.Not available
Price/Sqft$312/sqft
Est. Mortgage$1,889/mo
Tax Amount (2024)$3,990/yr
Days On Market19 days
Description
Welcome to 847 Keystone Meadows W, a spacious two-storey home offering over 1400 square feet of comfortable living in a sought-after neighbourhood in Lethbridge. This charming residence provides four bedrooms and two and a half bathrooms, ideal for families or those seeking extra space. The main floor welcomes you with a bright and inviting living room, seamlessly flowing into a dining area and kitchen, making it perfect for gatherings and day-to-day living. A convenient half bath rounds out the main level, offering practicality and ease of access. On the upper level, you'll find three well-sized bedrooms, including the primary bedroom complete with an ensuite bathroom for privacy and comfort. An additional full bathroom is also located upstairs, catering to the needs of family or guests. The basement expands your living space further, featuring a sizeable family room perfect for relaxation or entertainment. An additional bedroom and bathroom provide privacy for guests or family members, while a dedicated laundry area and ample storage add to the home's functionality. Step outside to enjoy a lovely deck overlooking the backyard, an ideal spot for outdoor activities or summer evenings. A double detached garage provides secure parking and additional storage space. Located on the west side of Lethbridge, 847 Keystone Meadows W places you close to all essential amenities, making daily errands and outings easy and convenient. This well-designed home in a prime location truly has it all. Contact your favourite REALTOR® today!
Property Details
Interior
Features
Main Floor
2pc Bathroom
Dining Room
12`8" x 9`2"Foyer
5`6" x 12`1"Kitchen
12`0" x 11`8"Exterior
Features
Parking
Garage spaces 2
Garage type -
Other parking spaces 0
Total parking spaces 2
Property History
 39
39

