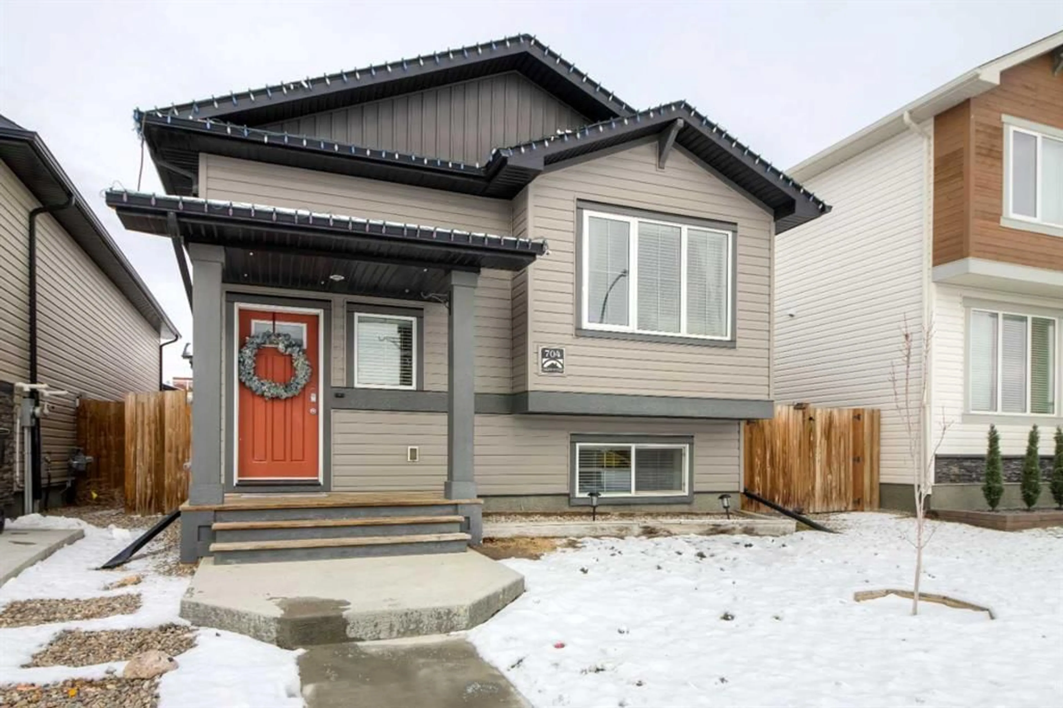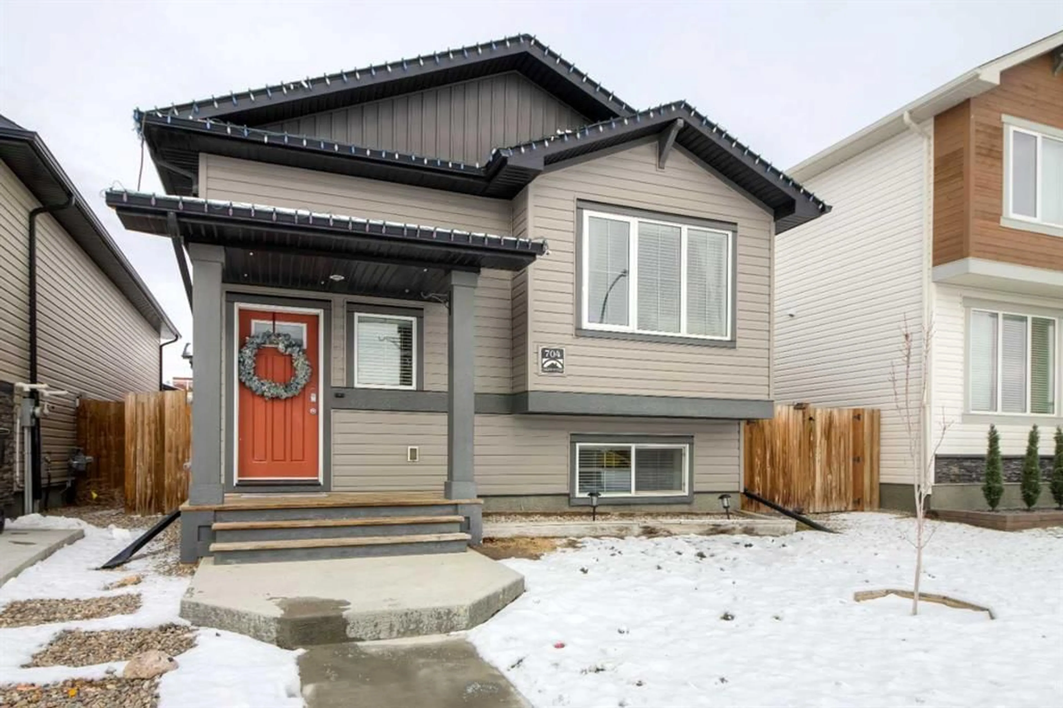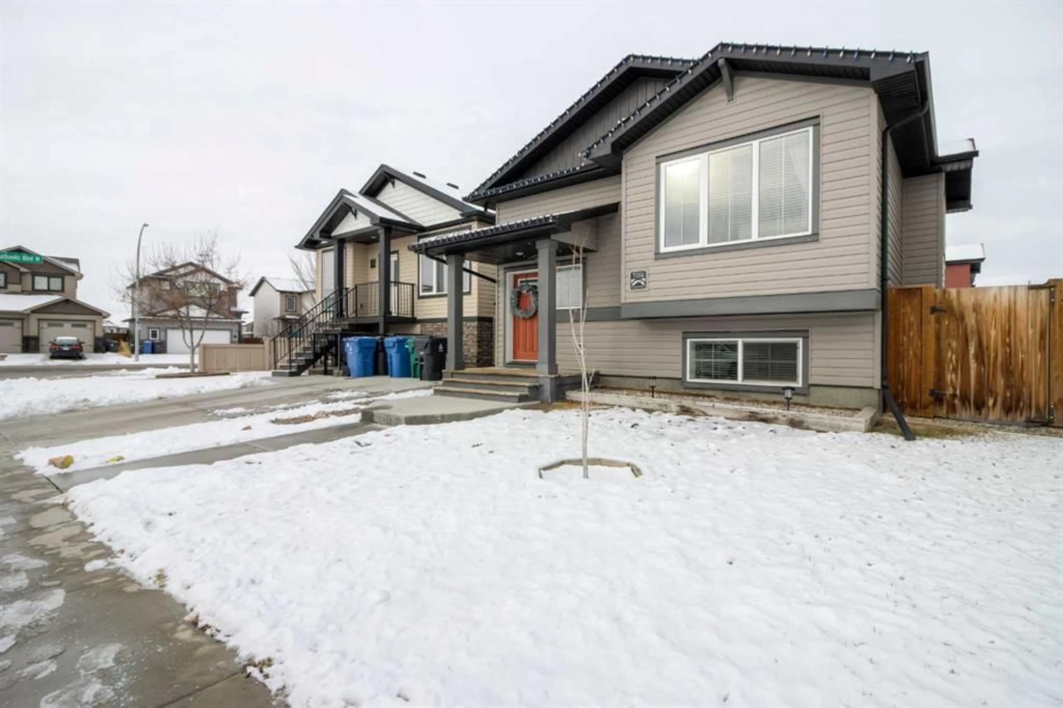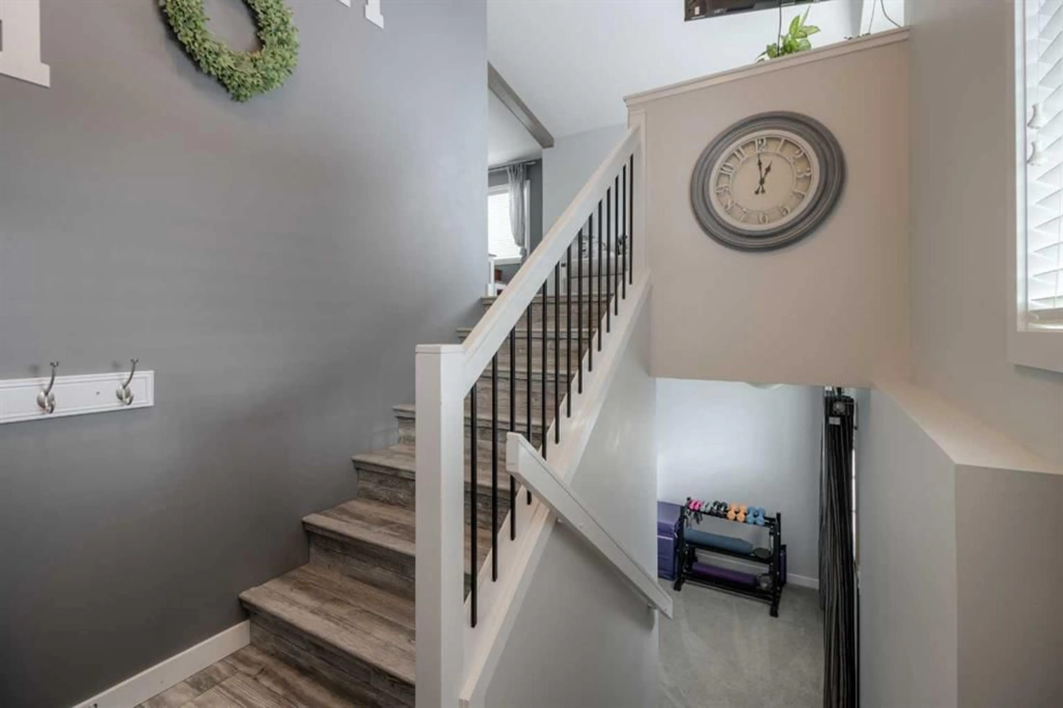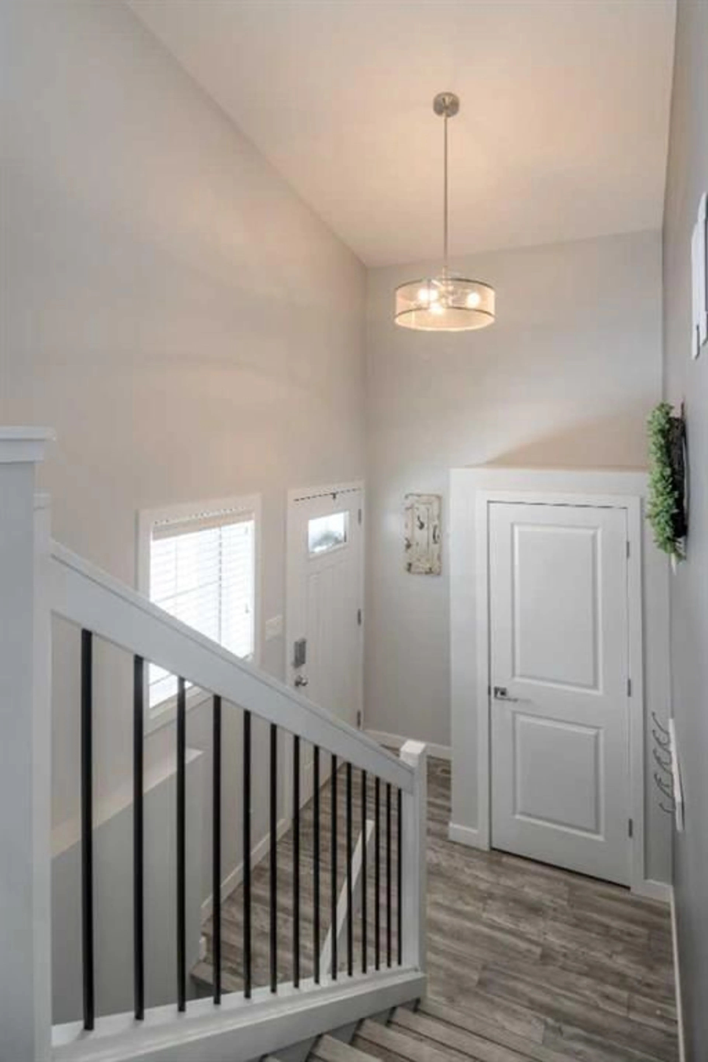704 Coalbrook Close, Lethbridge, Alberta T1J 5L5
Contact us about this property
Highlights
Estimated ValueThis is the price Wahi expects this property to sell for.
The calculation is powered by our Instant Home Value Estimate, which uses current market and property price trends to estimate your home’s value with a 90% accuracy rate.Not available
Price/Sqft$410/sqft
Est. Mortgage$1,846/mo
Tax Amount (2024)$4,109/yr
Days On Market2 days
Description
This home should get a keen buyers attention!! It is a floorplan that can work a variety of ways. This bi-level home has a beautiful kitchen, complete with all appliances, abundance of quartz countertops,, main floor laundry/mudroom at the back door, that leads out to the deck, low maintenance yard, and a 22 x 22 double garage! The main floor has a primary bedroom with a "cheater" 4 piece ensuite and a decent size 2nd bedroom. The basement features a very large family room, another primary bedroom with walk in closet ,and a gorgeous 4 piece ensuite bathroom normally found in an upper scale home!! This layout was ideal for the kids to be upstairs, and the parents retreating to the quiet primary bedroom downstairs. This home has central Air Conditioning and front yard underground sprinklers too! Rear lane access is convenient and extra parking for the boat was put beside the garage but can also be made into more yard space if that is important. The Miners Park is located only a few yards away from this home so the kids enjoyed the time spent there!! Being a former show home , some nice upgrades were added. The property is fenced , fully finished and ready for the next couple to start their family here! or maybe it is an ideal downsize for a retiring couple, with main floor laundry, fewer stairs and easy yard to maintain. If you are a single parent with a teenager, the floorplan would be a winner too!! Lots of options with this home and located in an easy part of Copperwood to access in and out of!! Be sure to give this home a serious look.
Property Details
Interior
Features
Main Floor
Kitchen
11`0" x 11`0"Mud Room
0`0" x 0`0"Laundry
0`0" x 0`0"Bedroom - Primary
12`0" x 11`0"Exterior
Features
Parking
Garage spaces 2
Garage type -
Other parking spaces 2
Total parking spaces 4
Property History
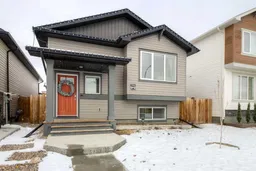 49
49
