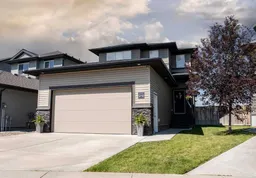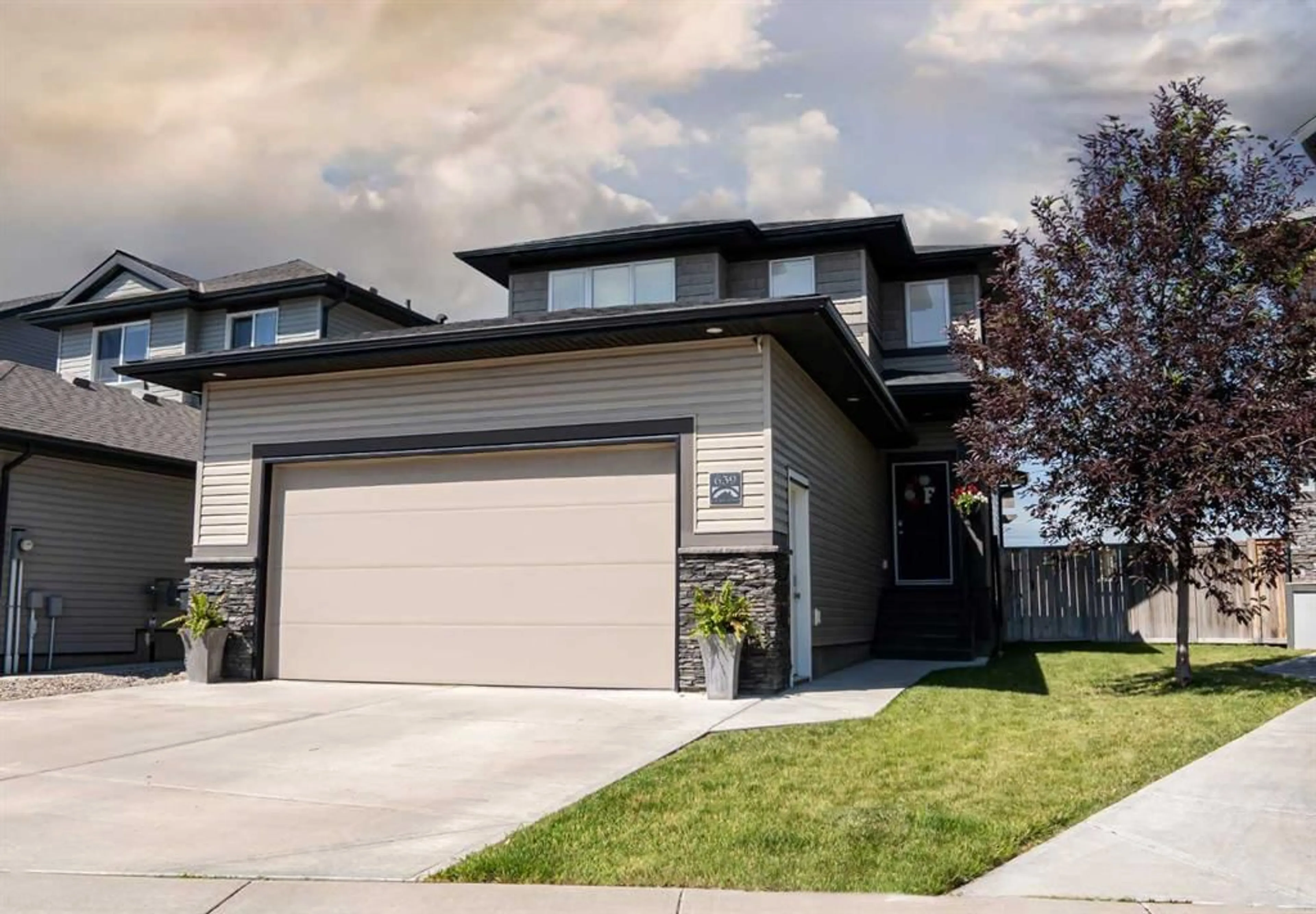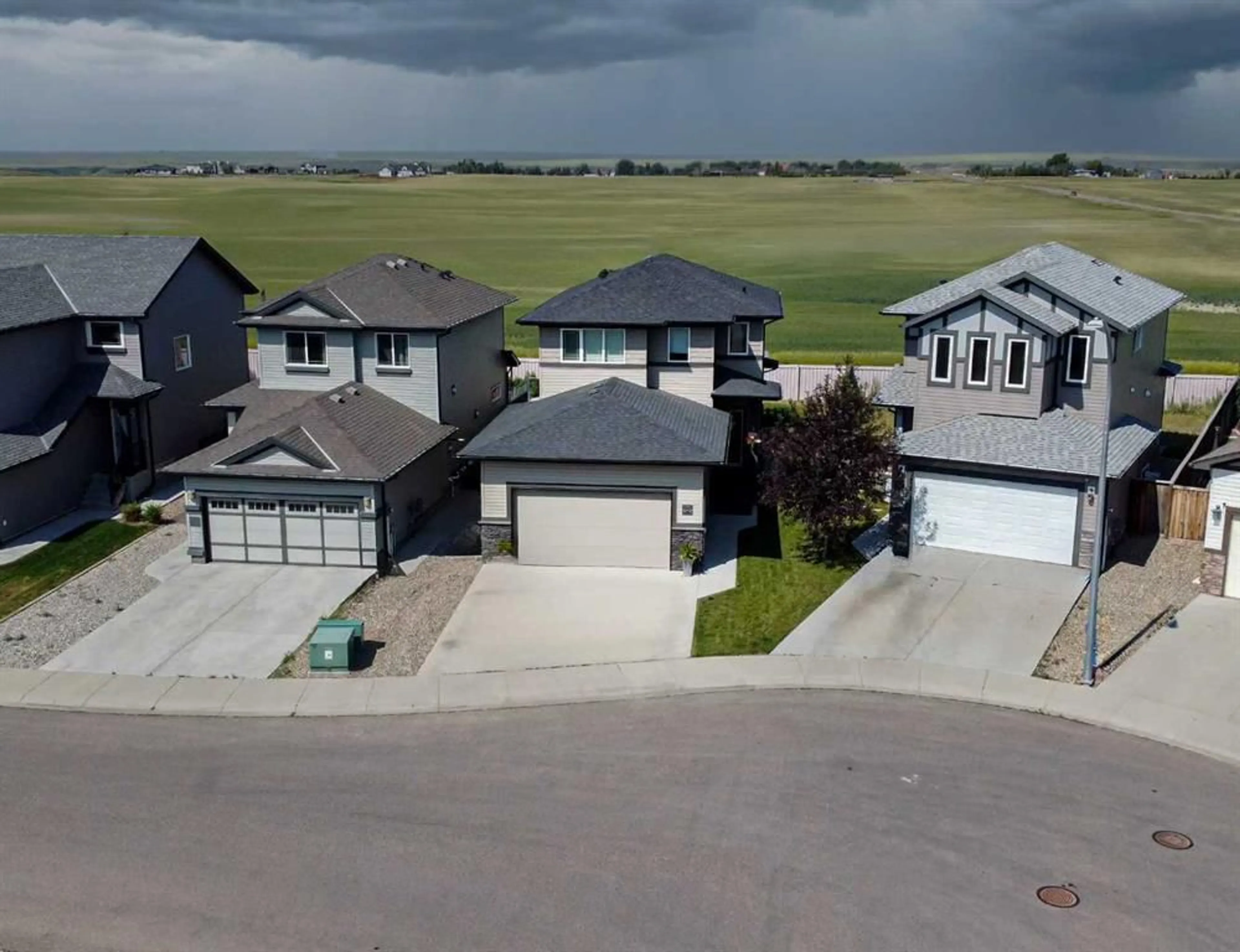639 Keystone Chase, Lethbridge, Alberta T1J 5G2
Contact us about this property
Highlights
Estimated ValueThis is the price Wahi expects this property to sell for.
The calculation is powered by our Instant Home Value Estimate, which uses current market and property price trends to estimate your home’s value with a 90% accuracy rate.$897,000*
Price/Sqft$329/sqft
Days On Market10 days
Est. Mortgage$2,233/mth
Tax Amount (2024)$4,462/yr
Description
Welcome to 639 Keystone Chase W… This beautiful two story offers a perfect blend of comfort and functionality, ideal for families. With 4 bedrooms, 3.5 bathrooms, and a total of 2,272 sqft of living space, this residence provides ample room for everyone. Upon entering, you'll be greeted by a spacious open-concept main floor that seamlessly integrates the kitchen, dining room, and living room. This layout is perfect for both everyday family living and entertaining guests. The well-appointed kitchen features stainless steel appliances, stone counter tops, gas fire place and large windows over looking covered deck and backyard. Additionally, the main level includes a convenient laundry/ mud room and a 2-piece bathroom. Ascending to the second floor, you'll find three comfortable bedrooms. The primary bedroom is a true retreat, featuring a walk through closet and 3-piece ensuite. The remaining two bedrooms are well-sized and share access to a 4-piece bathroom. The lower level fully developed and features an expansive family room, additional full bathroom and fourth bedroom. For parking and storage, the property includes a double attached garage, ensuring your vehicles and belongings are safely housed. 639 Keystone Chase W combines practicality with style, providing a comfortable and inviting living environment. Don't miss the opportunity to make this wonderful property your new home—contact your favorite Realtor today!
Property Details
Interior
Features
Main Floor
Dining Room
11`5" x 9`7"Kitchen
11`5" x 11`11"Laundry
8`10" x 7`9"Living Room
12`8" x 14`6"Exterior
Features
Parking
Garage spaces 2
Garage type -
Other parking spaces 2
Total parking spaces 4
Property History
 43
43

