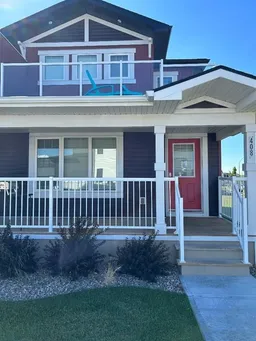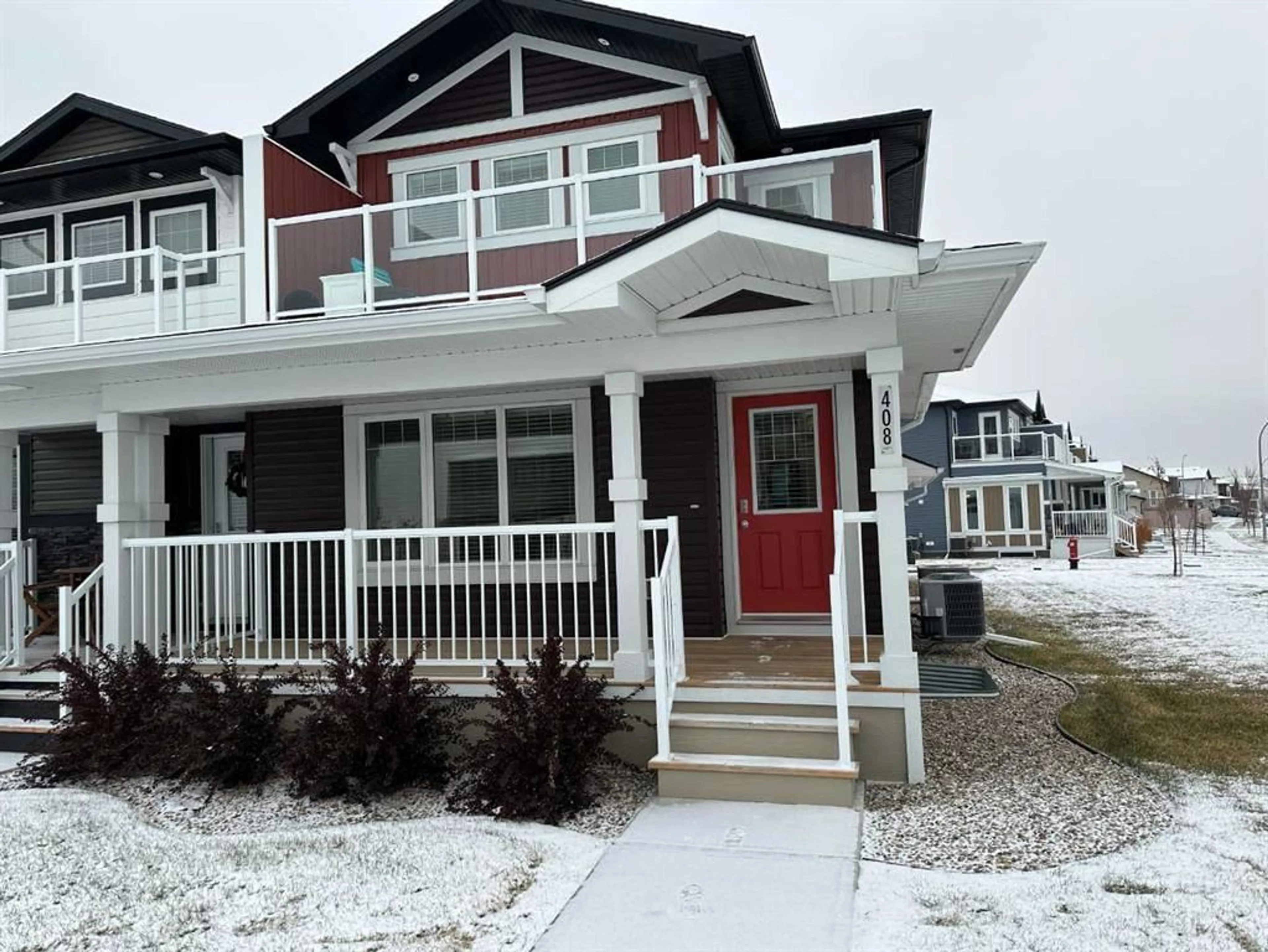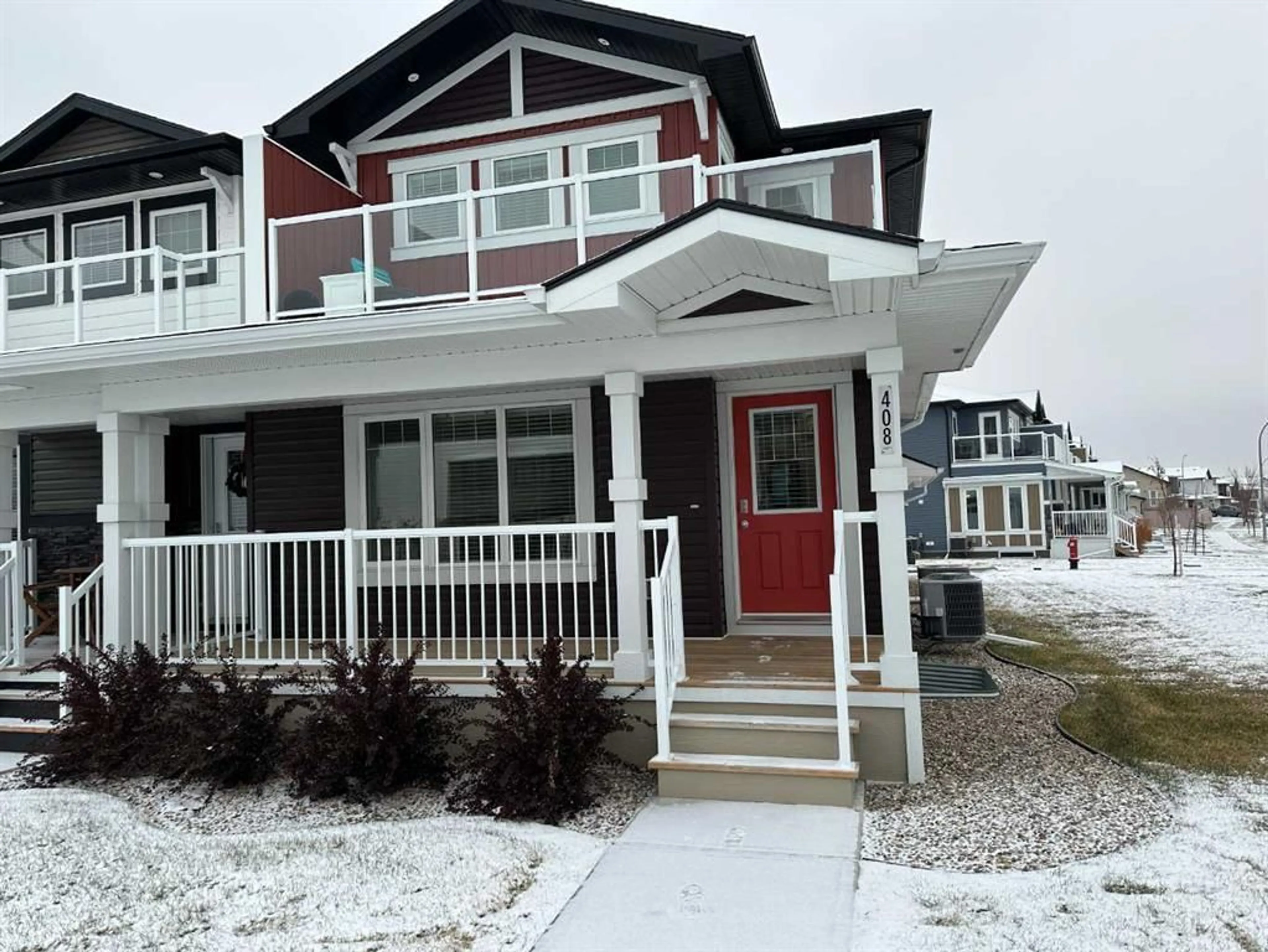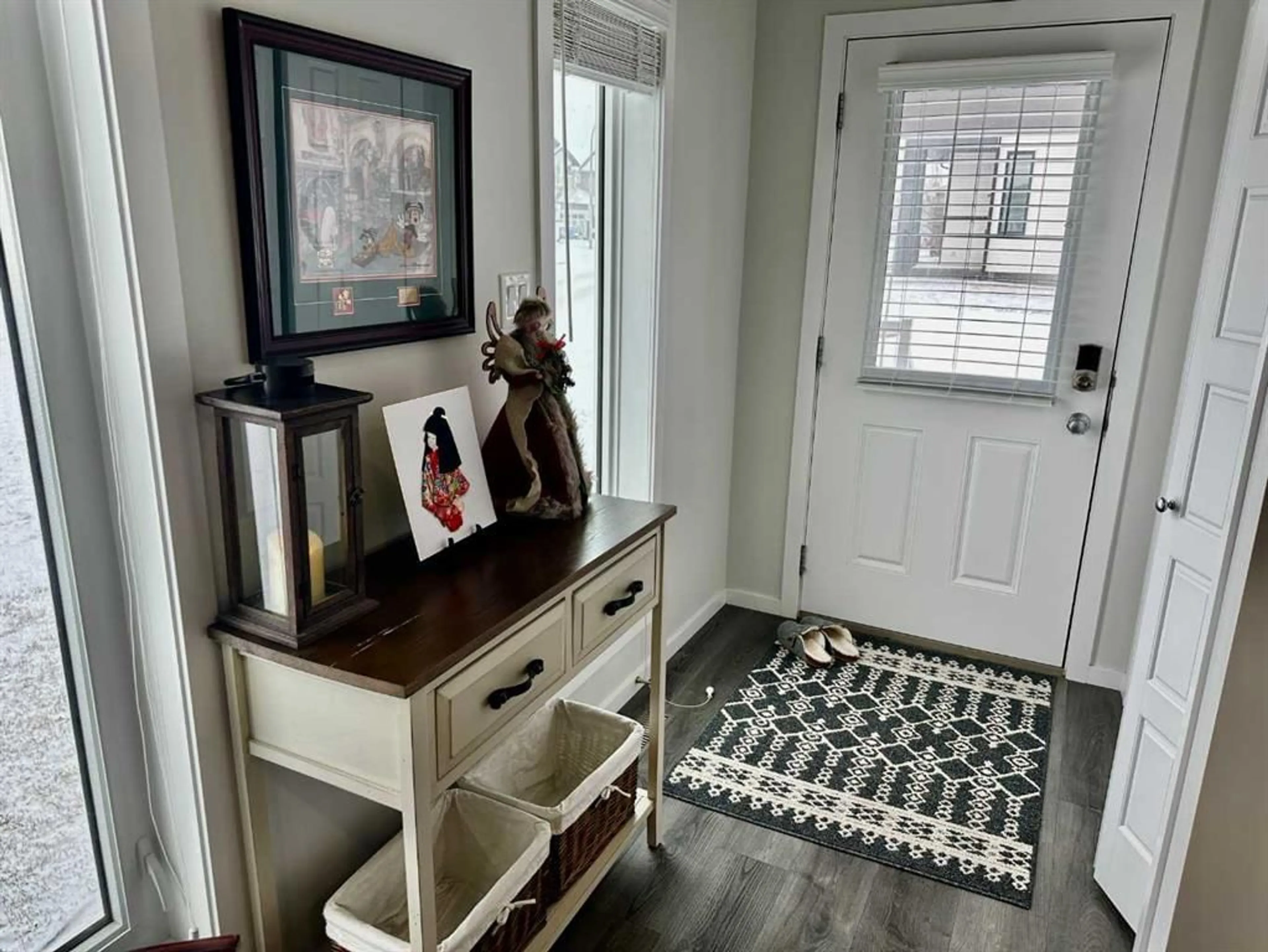210 Firelight Way #408, Lethbridge, Alberta T1J5T3
Contact us about this property
Highlights
Estimated ValueThis is the price Wahi expects this property to sell for.
The calculation is powered by our Instant Home Value Estimate, which uses current market and property price trends to estimate your home’s value with a 90% accuracy rate.Not available
Price/Sqft$314/sqft
Est. Mortgage$1,717/mo
Maintenance fees$203/mo
Tax Amount (2024)$3,711/yr
Days On Market50 days
Description
Welcome to this beautiful fully finished condo in the heart of Copperwood! This home is located in a prime location with pond views from almost every window! The main floor of the home features an open concept layout with living and dining area, spacious island with quartz counter tops, and stainless steel appliance package in the kitchen. The finishings are light and bright, and there is a large picture window facing one of the ponds. There is also a guest bathroom and access from the double attached garage on this level for your convenience. Heading upstairs, this home has 2 primary suites - each with their own walk-in closet and ensuite bathroom. The front-facing primary bedroom also features a wrap-around balcony with views of both ponds from this upper level ! As an added bonus there is also a sitting area at the top of the stairs which could be perfect for an office space or library, and access to the laundry room from both of the walk-in closets. Heading downstairs you will notice the high quality finishing touches including vinyl plank flooring, and feature wall with electric fireplace keeping the basement nice and cozy! There is also another bedroom and full bathroom on this lower level offering plenty of opportunity if you are looking to rent out a room, or have extended guests or teenagers in the home. With affordable condo fees which include landscaping/snow removal, this is perfect for someone looking to move right in and enjoy, or could be useful for those who wish to "lock up and leave" in the colder months but don't want to sacrifice on comfort. Come and check out this beautiful move-in ready home close to the YMCA, restaurants, shopping, the University and all ages of schooling, and discover all that the community of Copperwood has to offer!
Property Details
Interior
Features
Main Floor
2pc Bathroom
4`11" x 5`1"Exterior
Features
Parking
Garage spaces 2
Garage type -
Other parking spaces 0
Total parking spaces 2
Property History
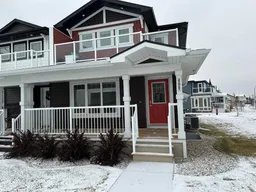 41
41