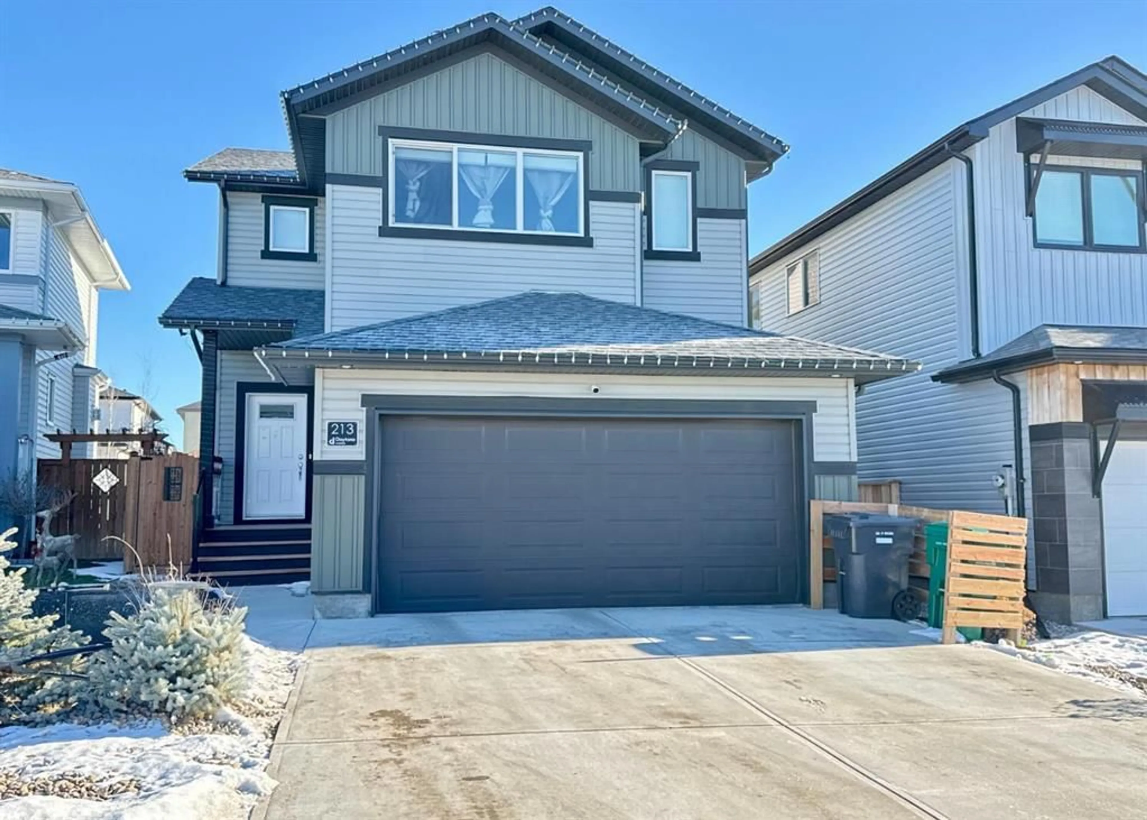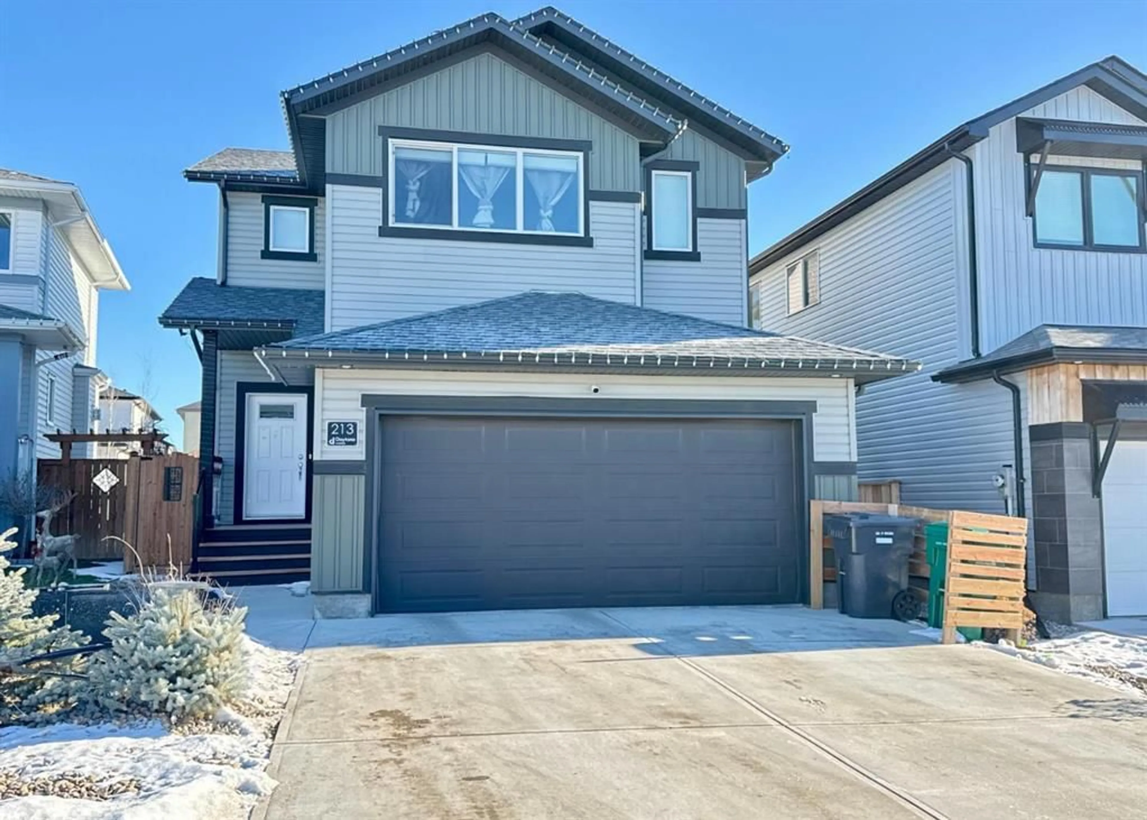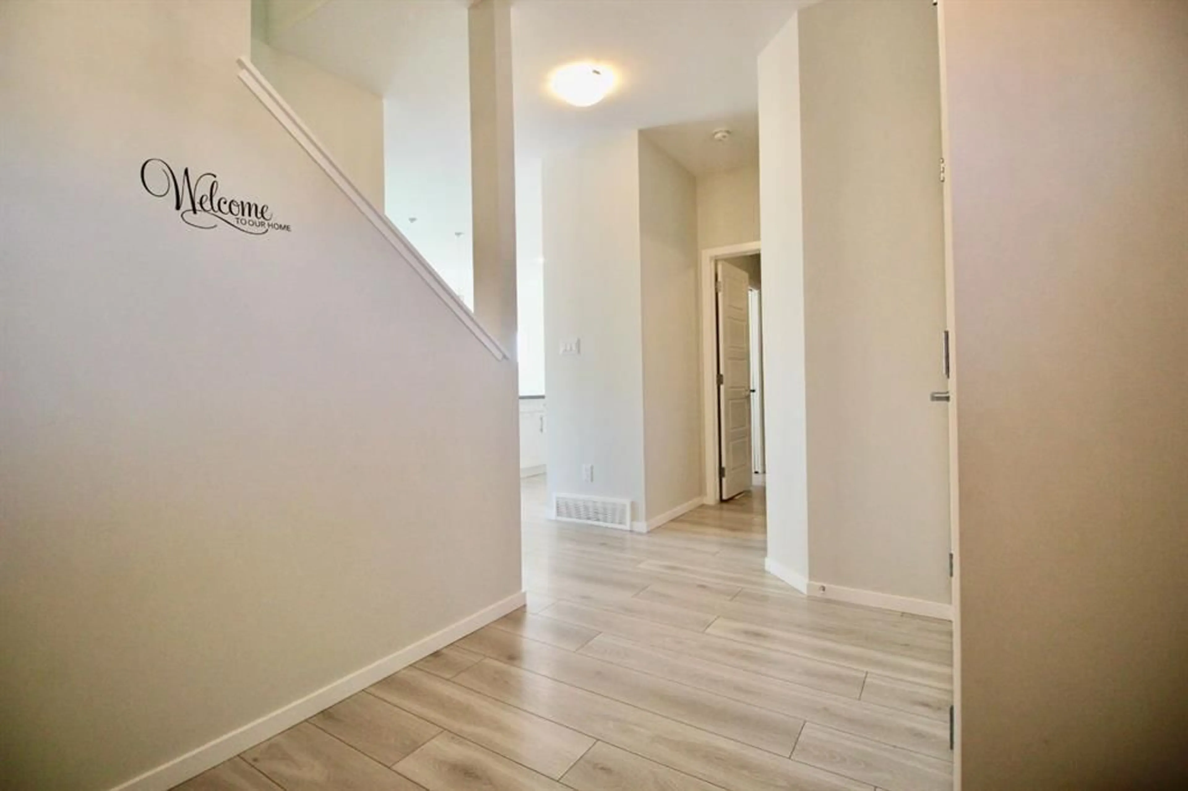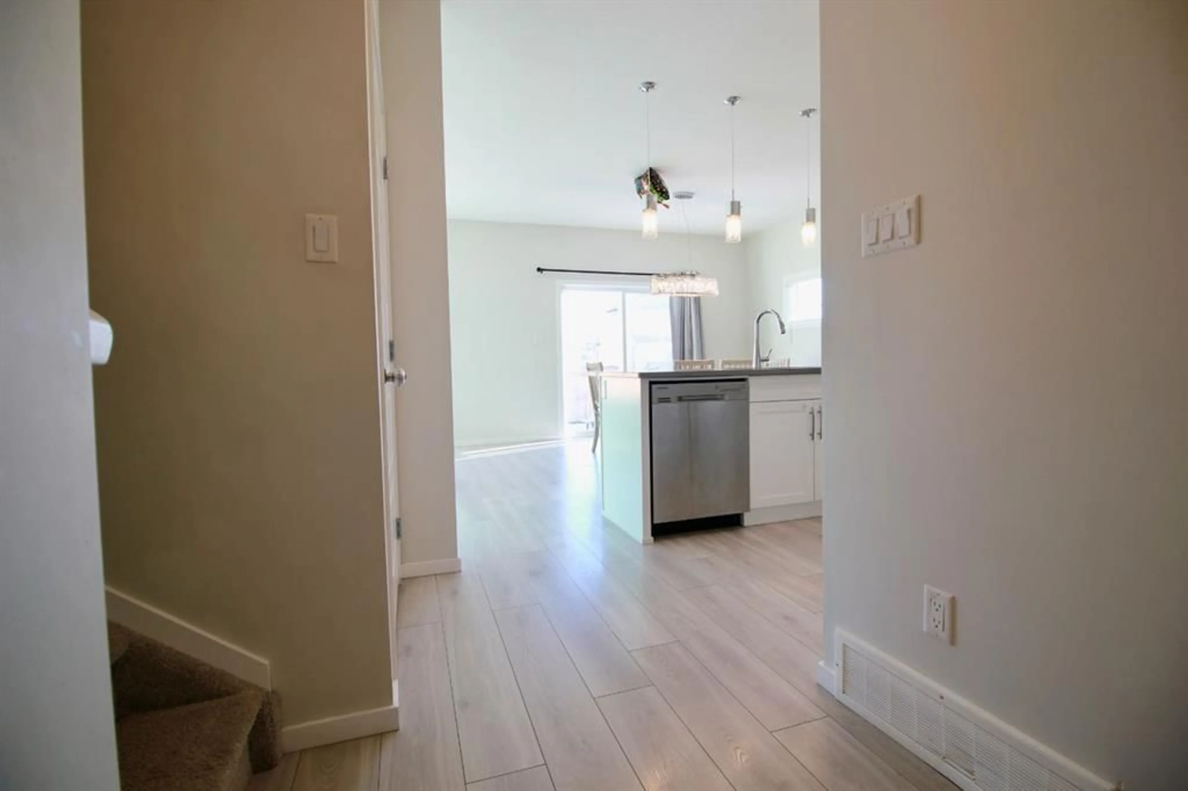213 Miners Chase, Lethbridge, Alberta T1J 5S8
Contact us about this property
Highlights
Estimated ValueThis is the price Wahi expects this property to sell for.
The calculation is powered by our Instant Home Value Estimate, which uses current market and property price trends to estimate your home’s value with a 90% accuracy rate.Not available
Price/Sqft$315/sqft
Est. Mortgage$2,405/mo
Tax Amount (2024)$4,730/yr
Days On Market3 days
Description
Introducing a captivating listing at 213 Miners Chase W, Lethbridge, now available for sale. This modern, spacious house is perfect for those seeking both comfort and convenience in a family-friendly neighborhood. This home offers four well-appointed bedrooms and three and a half bathrooms, catering to both large families and those who entertain guests. The heart of this house is its contemporary kitchen, featuring a large built-in fridge and a gas stove, ideal for the culinary enthusiast. An added allure is the basement’s potential to be converted into a separate suite, perfect for additional living space or a rental opportunity, providing both privacy and functionality. The house is strategically located close to essential amenities, including the YMCA, enhancing your living experience with its myriad of recreational activities. Community features are an integral part of this property’s charm. Within walking distance, you’ll find Keystone Park, ideal for outdoor activities and relaxation. Additionally, Chinook High School is nearby, making this an ideal location for families with school-age children. Don't miss the opportunity to own this delightful home where every detail has been crafted for ease and style. Perfectly blending comfort with a touch of modern luxury, this house is sure to be the setting of many happy moments and lifelong memories.
Property Details
Interior
Features
Main Floor
Living Room
12`7" x 13`0"Dining Room
9`9" x 10`9"Kitchen
15`6" x 9`9"2pc Bathroom
4`9" x 4`8"Exterior
Parking
Garage spaces 2
Garage type -
Other parking spaces 2
Total parking spaces 4
Property History
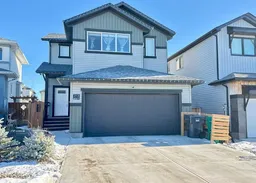 33
33
