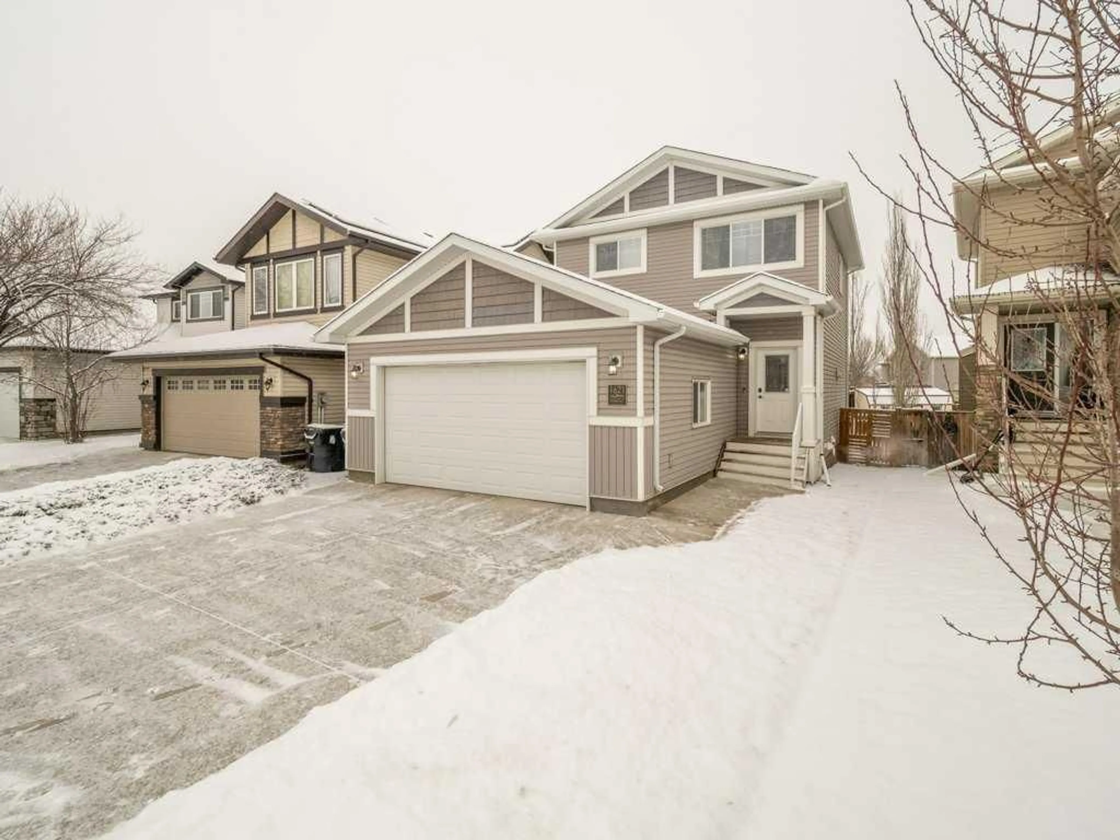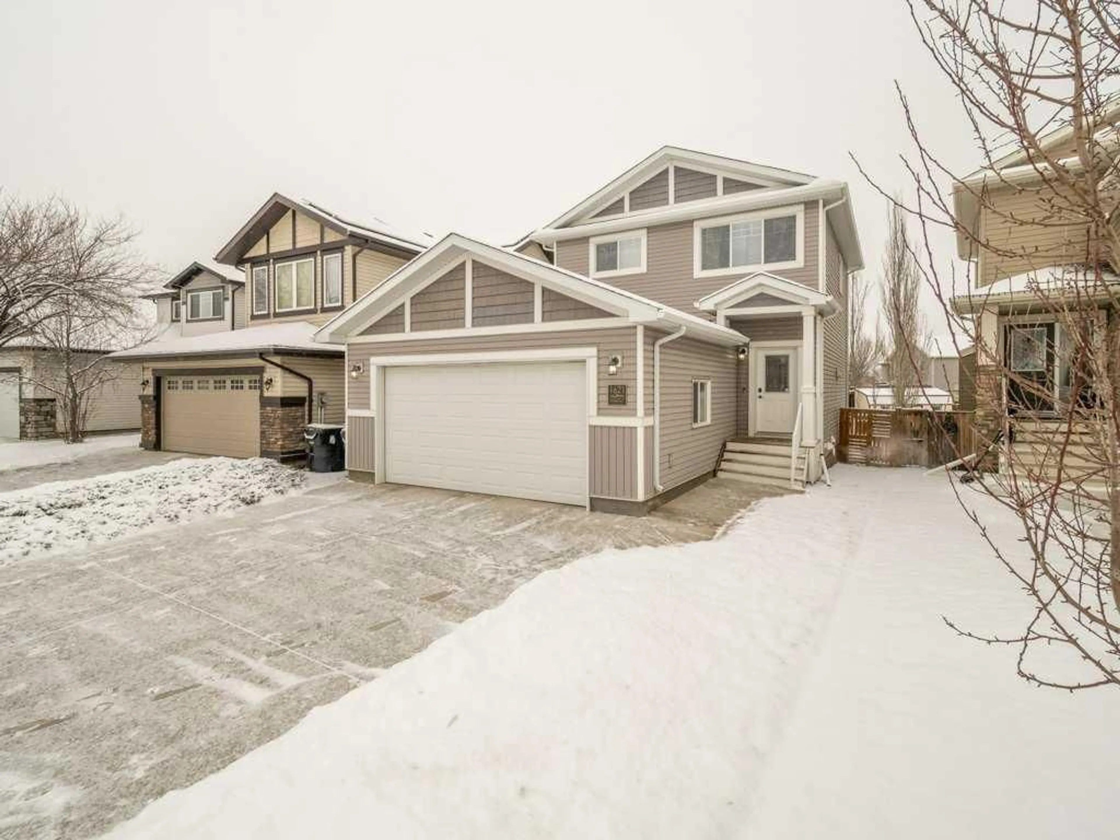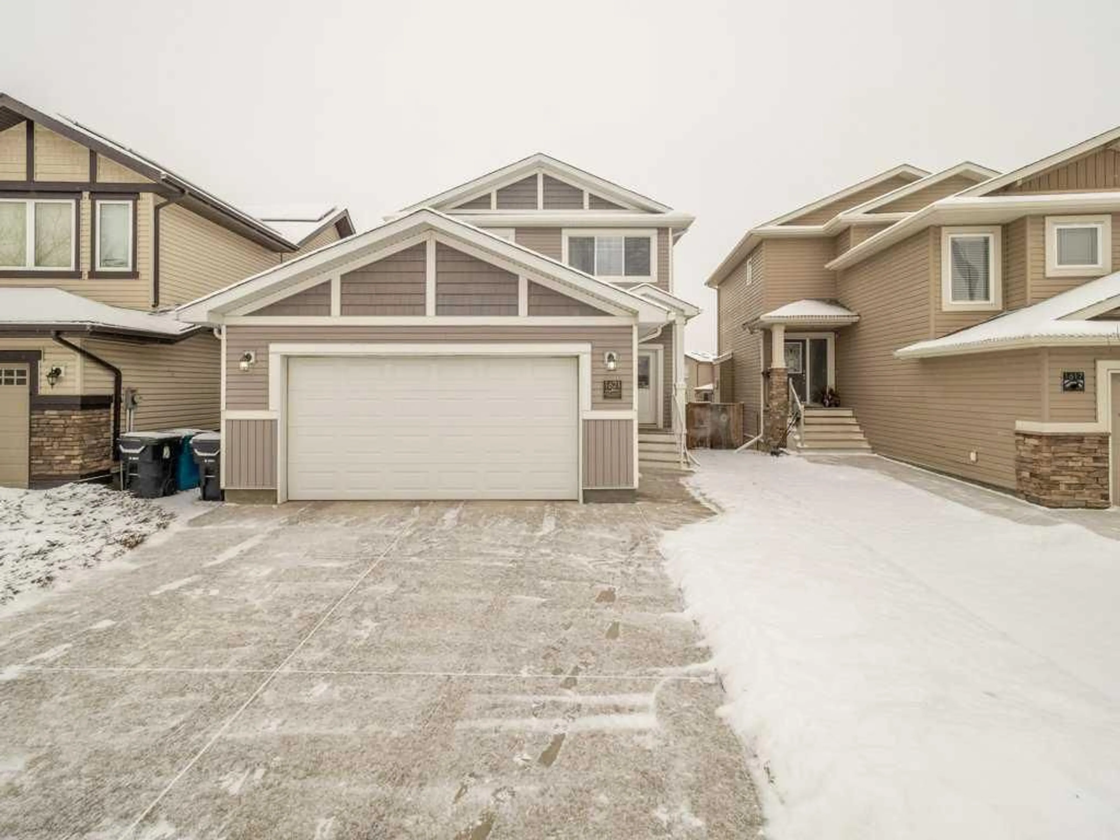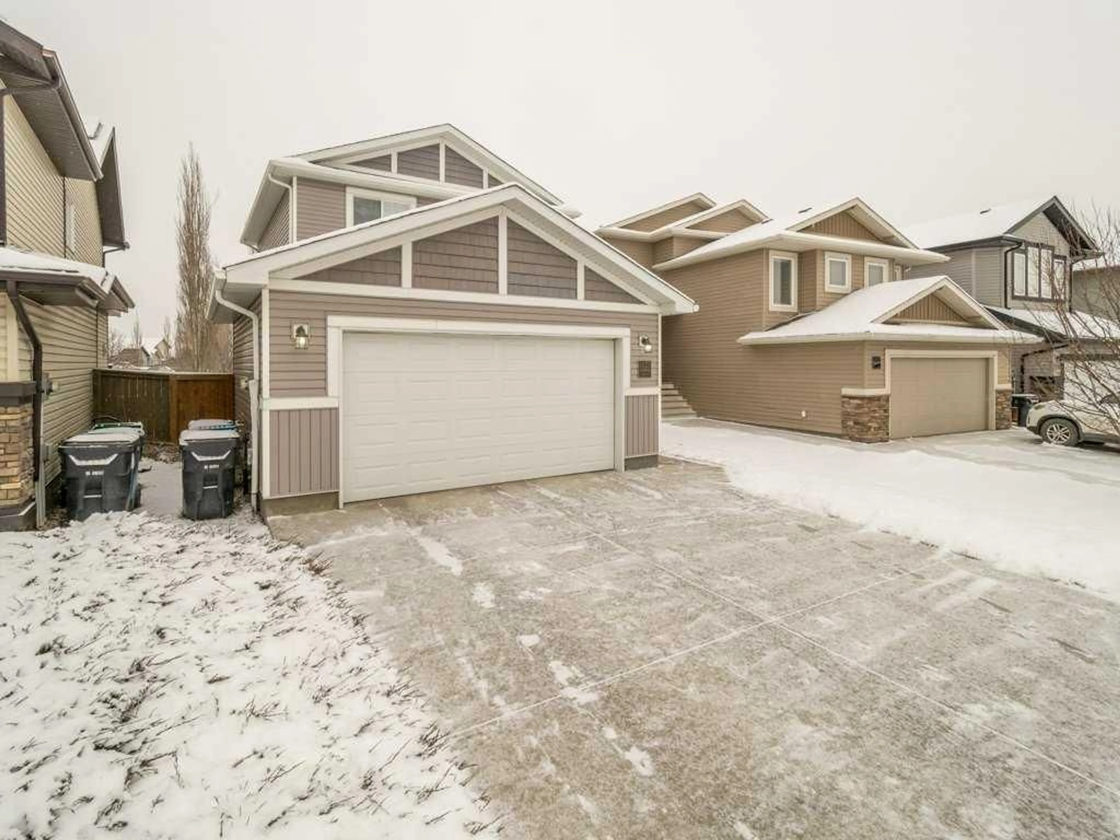1621 Coalbanks Blvd, Lethbridge, Alberta T1J 4H6
Contact us about this property
Highlights
Estimated ValueThis is the price Wahi expects this property to sell for.
The calculation is powered by our Instant Home Value Estimate, which uses current market and property price trends to estimate your home’s value with a 90% accuracy rate.Not available
Price/Sqft$351/sqft
Est. Mortgage$2,104/mo
Tax Amount (2024)$4,119/yr
Days On Market17 days
Description
Located in the popular Copperwood Community, this wonderful family home has fantastic curb appeal, sits kitty-corner to Coalbanks Park that leads you to a number of walking trails/lakes in the Copperwood Community. You can tell pride of ownership is apparent in this meticulous maintained and loved 4 bed, 3.5 bathroom home. This home has many great upgrades such as new high efficiency hot water tank, new microwave 2025 new dishwasher 2024, washer and dryer 2023, this home also has a gas cook top, central air, underground sprinklers in the front and back and laundry on the main floor. You will love the openness of the kitchen, dining room and living room. The kitchen features dark cabinets, large island, pantry and built in appliances. If you're a family that loves to BBQ Off the dining area through an oversized patio door there is a 24' x 16' treated wood deck with custom rail overlooking the private fenced and landscaped back yard, great for entertaining. There is also a paved alley behind the home. The upper floor hosts a nice master bedroom with your own private ensuite, 2 more bedrooms and another full bathroom. The basement has a family room, full bathroom and bedroom. This house is fully developed all you have to do is move in..
Upcoming Open Houses
Property Details
Interior
Features
Main Floor
Living Room
13`1" x 12`2"Kitchen
14`2" x 13`6"Dining Room
11`0" x 9`4"Laundry
8`3" x 6`2"Exterior
Features
Parking
Garage spaces 2
Garage type -
Other parking spaces 2
Total parking spaces 4
Property History
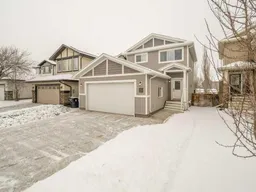 42
42
