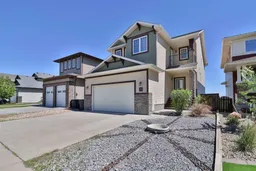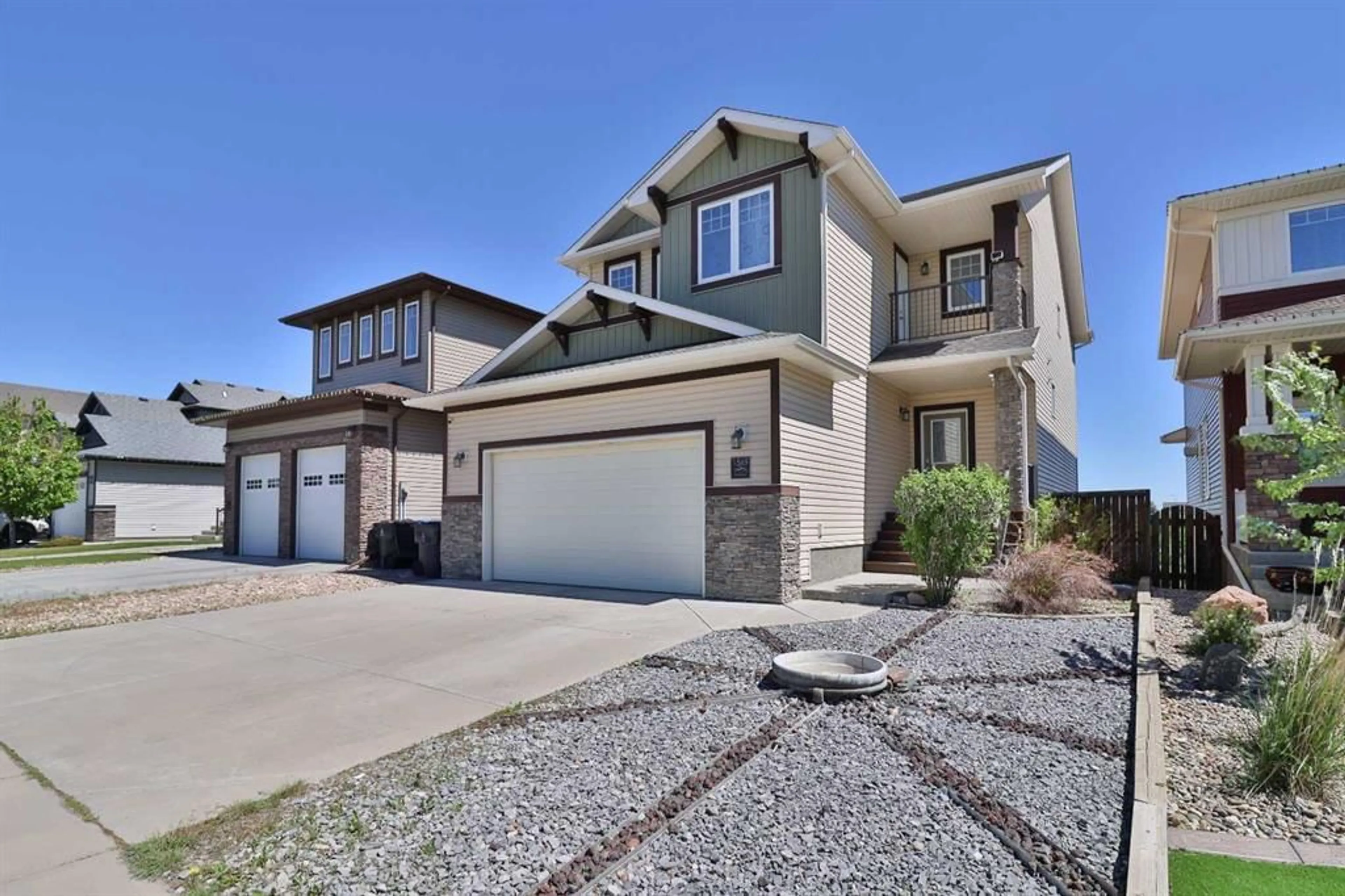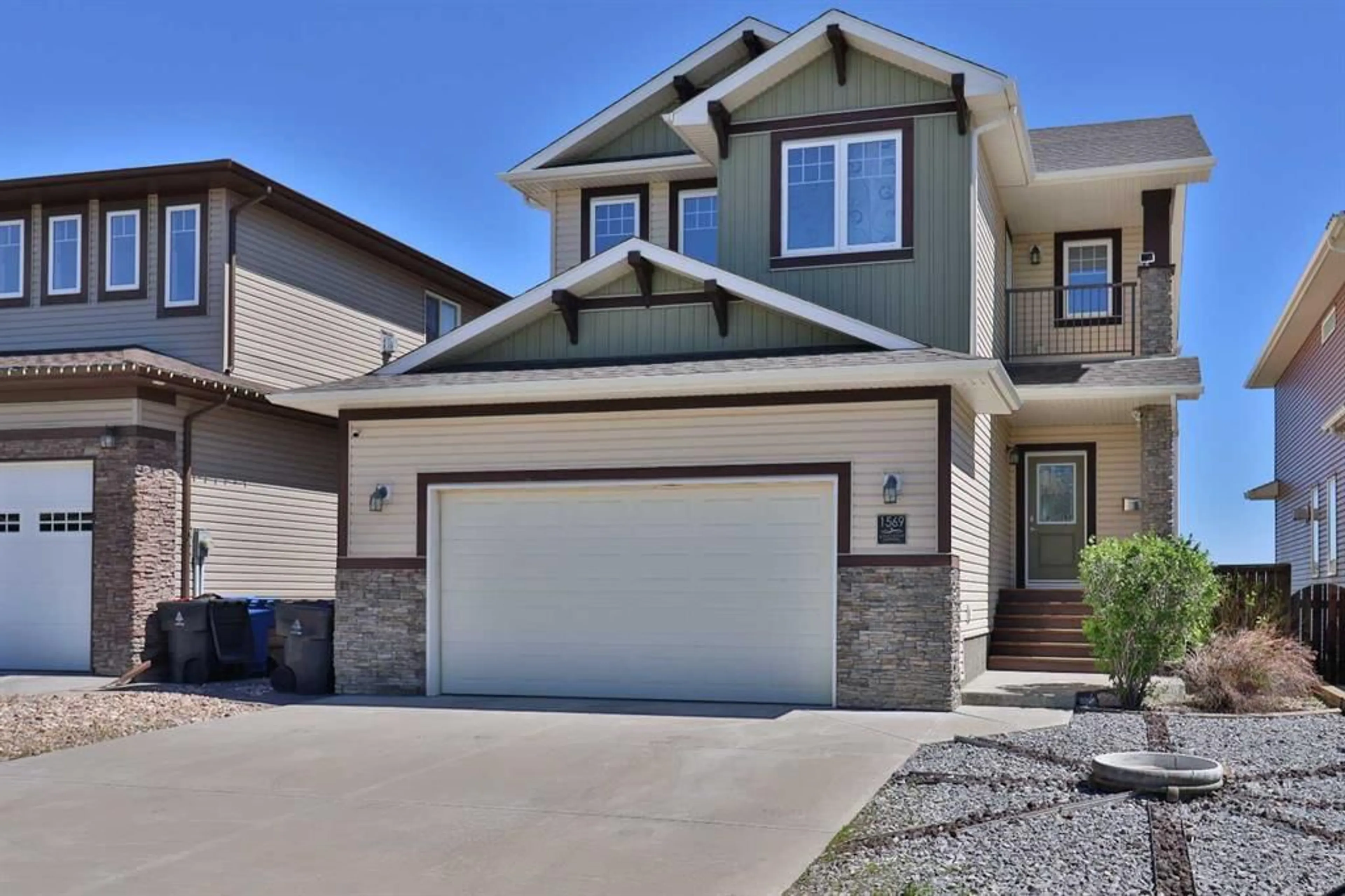1569 Coalbanks Blvd, Lethbridge, Alberta T1J 4H6
Contact us about this property
Highlights
Estimated ValueThis is the price Wahi expects this property to sell for.
The calculation is powered by our Instant Home Value Estimate, which uses current market and property price trends to estimate your home’s value with a 90% accuracy rate.$910,000*
Price/Sqft$315/sqft
Days On Market51 days
Est. Mortgage$2,834/mth
Tax Amount (2023)$6,109/yr
Description
Indulge in the epitome of tranquil living within Lethbridge's esteemed west side, where the vibrant Copperwood community welcomes you home! This meticulously crafted residence offers an array of features tailored to enhance your lifestyle. Perched elegantly on the edge of a serene pond and verdant green space, this residence boasts not one, but three charming balconies/decks, providing panoramic vistas of the surrounding natural beauty. A fenced-in backyard oasis awaits, complete with a meticulously manicured putt putt green, hot tub, and patio area outside the walk-out basement, beckoning you to enjoy leisurely afternoons and entertain outdoors. Step through the grand entrance to discover a chef's kitchen adorned with exquisite granite countertops and a spacious walk-through pantry, ensuring both style and functionality. Hosting guests is a breeze with a thoughtfully positioned powder room just off the foyer, offering convenience without compromising on aesthetics. Park with ease in the double attached garage before ascending to the expansive bonus room upstairs, perfect for family gatherings or cozy movie nights. Retreat to the inviting living room, where a stunning natural gas fireplace serves as the focal point of a space designed for relaxation. Venture downstairs to find a generously sized family room, ideal for creating cherished memories with loved ones. With five large bedrooms and three and a half sumptuous bathrooms, this residence effortlessly combines comfort with luxury. This is a MUST SEE in person! Call your REALTOR® and book your viewing today!
Property Details
Interior
Features
Main Floor
2pc Bathroom
5`0" x 5`1"Dining Room
14`1" x 8`0"Foyer
11`1" x 8`1"Kitchen
14`1" x 11`9"Exterior
Features
Parking
Garage spaces 2
Garage type -
Other parking spaces 2
Total parking spaces 4
Property History
 45
45

