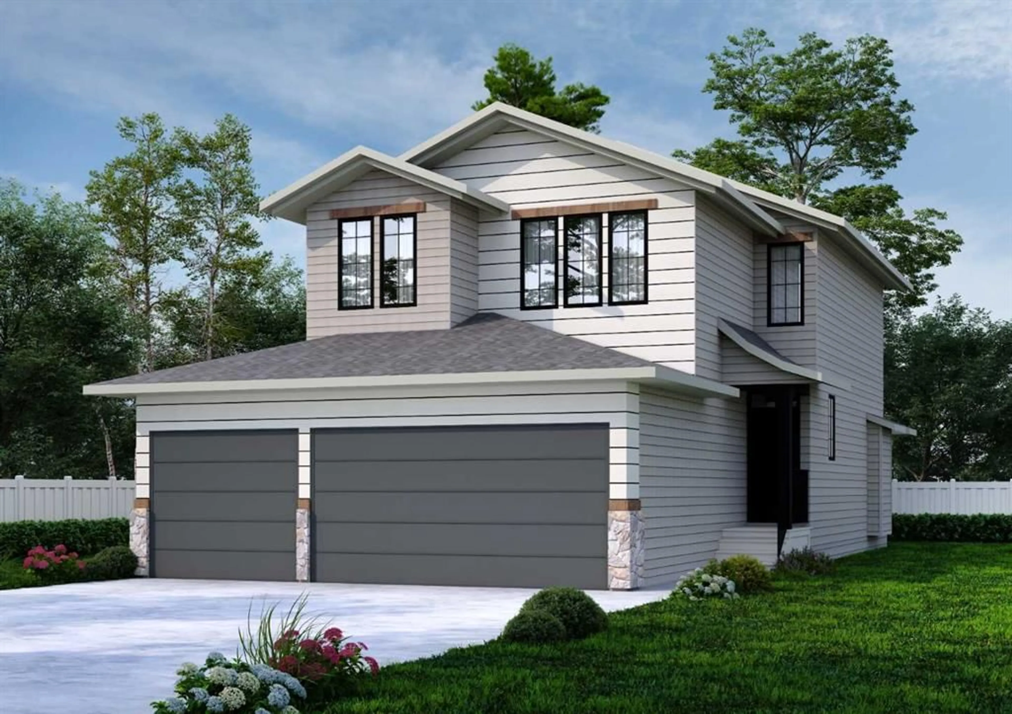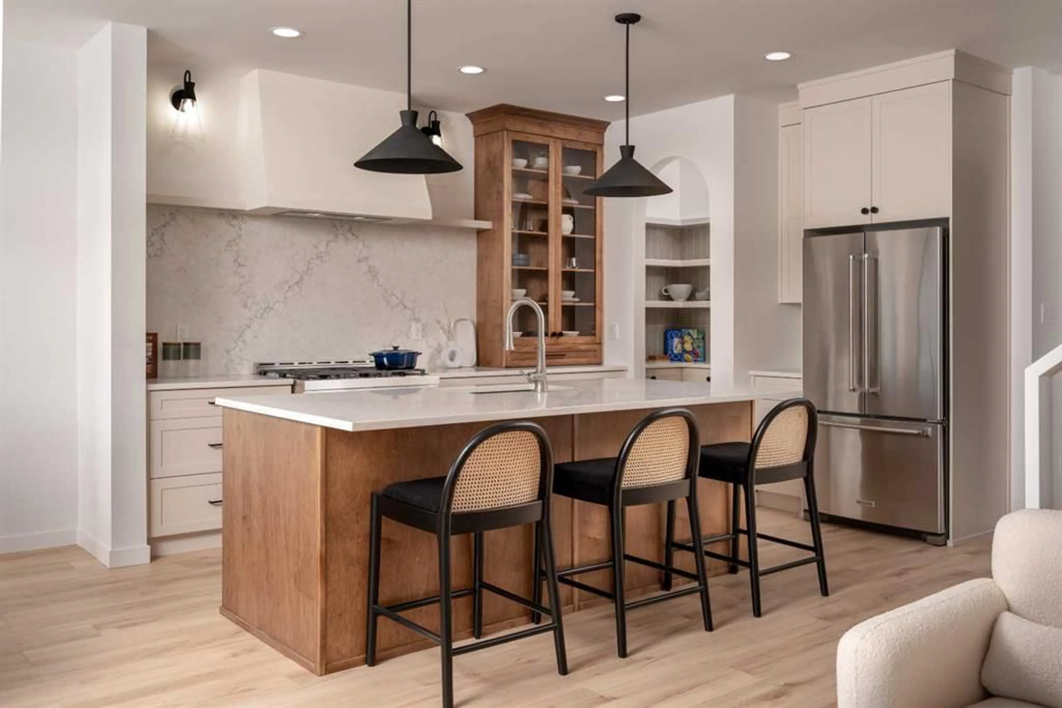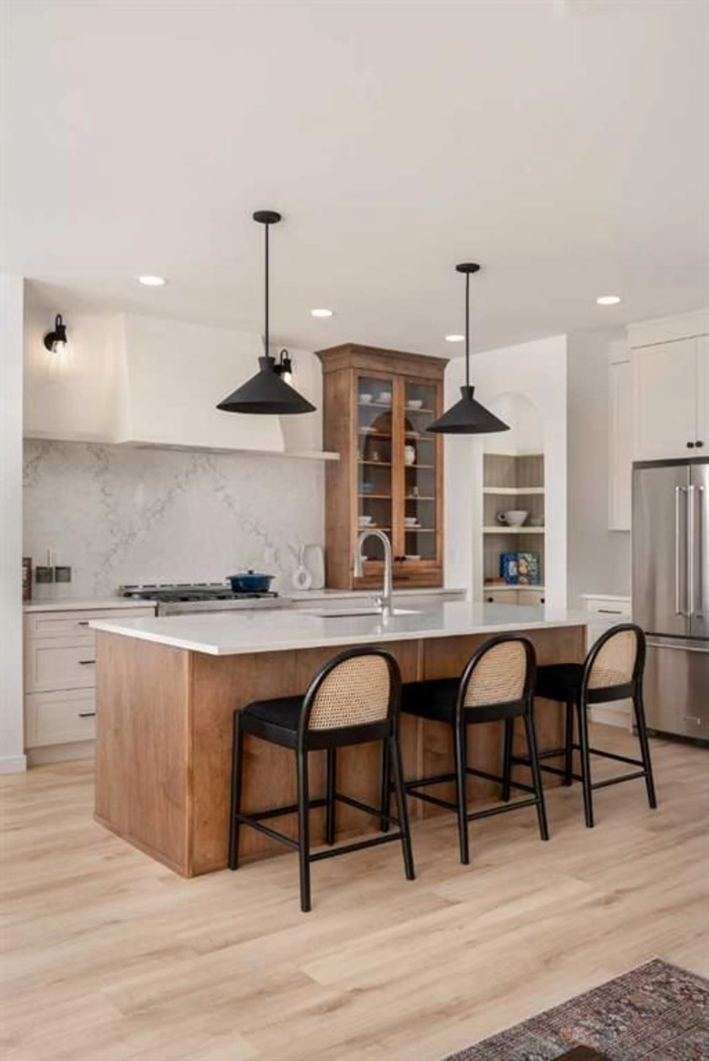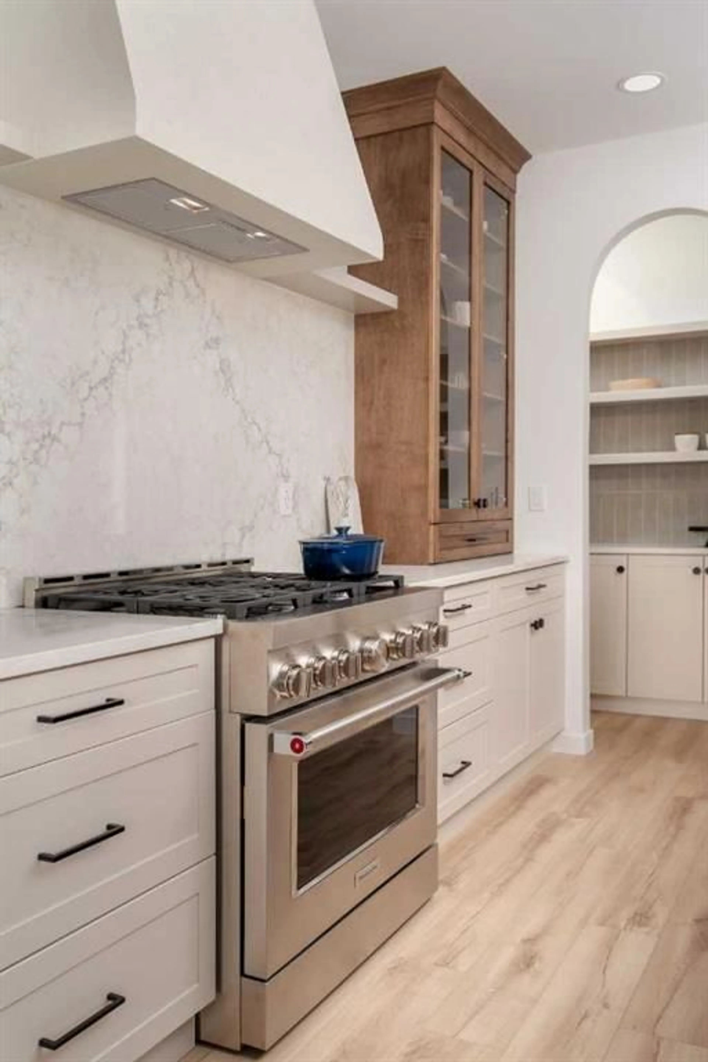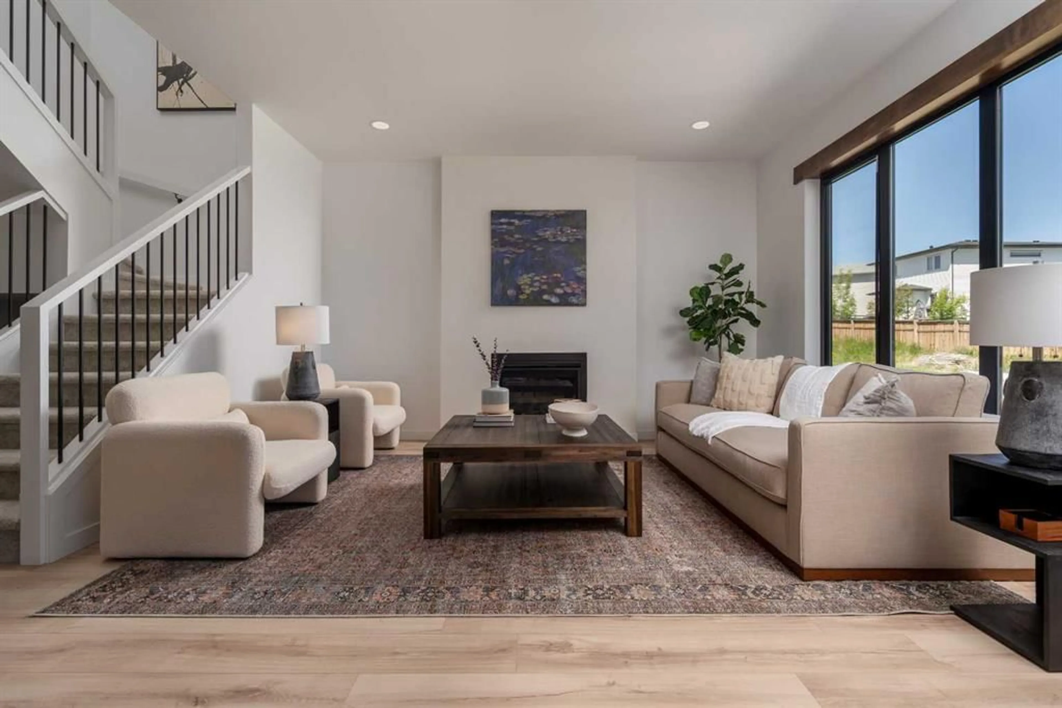11 Miners Rd, Lethbridge, Alberta T1J5T9
Contact us about this property
Highlights
Estimated ValueThis is the price Wahi expects this property to sell for.
The calculation is powered by our Instant Home Value Estimate, which uses current market and property price trends to estimate your home’s value with a 90% accuracy rate.Not available
Price/Sqft$314/sqft
Est. Mortgage$2,490/mo
Tax Amount (2024)$1,233/yr
Days On Market67 days
Description
Welcome to the Avery! NEW DESIGN By Avonlea Homes. This stunning property features a custom-selected exterior with upgraded accent materials, a welcoming front entry with a coat closet, a convenient mudroom and half bathroom off the garage. The spacious kitchen includes an 8-foot island, perfect for meal prep and entertaining. The living room has a cozy gas fireplace with a custom mantel detail. The open-concept design seamlessly connects the kitchen, living, and dining spaces. Upstairs, you'll find a versatile bonus room, a practical laundry room with a linen closet, two generously-sized bedrooms, and a well-appointed bathroom. The expansive primary bedroom includes a walk-in closet and a luxurious 5-piece ensuite with a free-standing bathtub and 5 Foot walk in shower. This home combines modern design with thoughtful details, offering everything you need for comfortable and stylish living. Home is virtually Staged. NHW
Property Details
Interior
Features
Main Floor
Living Room
14`0" x 14`3"Dining Room
10`0" x 10`0"2pc Bathroom
0`0" x 0`0"Kitchen
11`4" x 7`6"Exterior
Parking
Garage spaces 3
Garage type -
Other parking spaces 3
Total parking spaces 6

