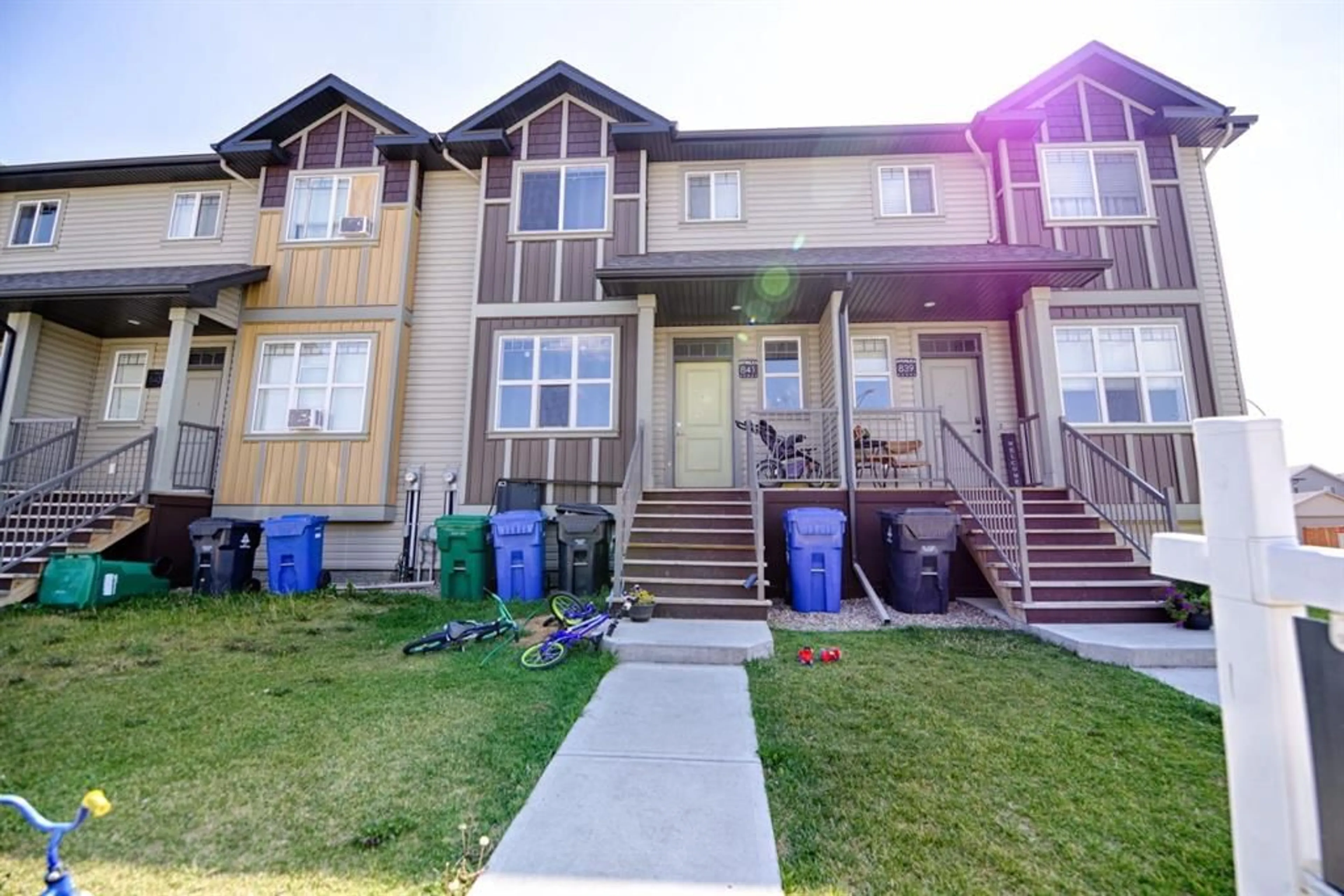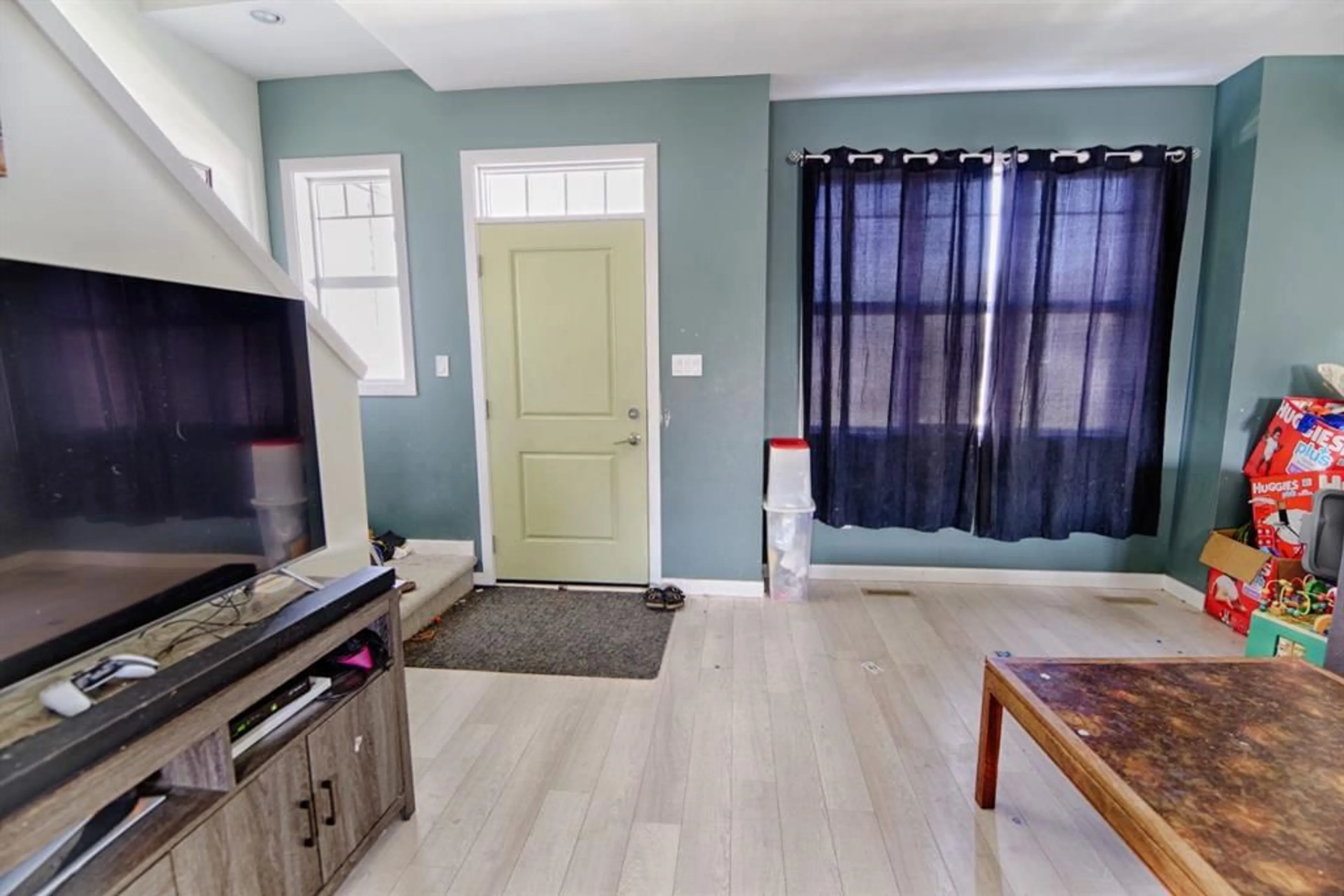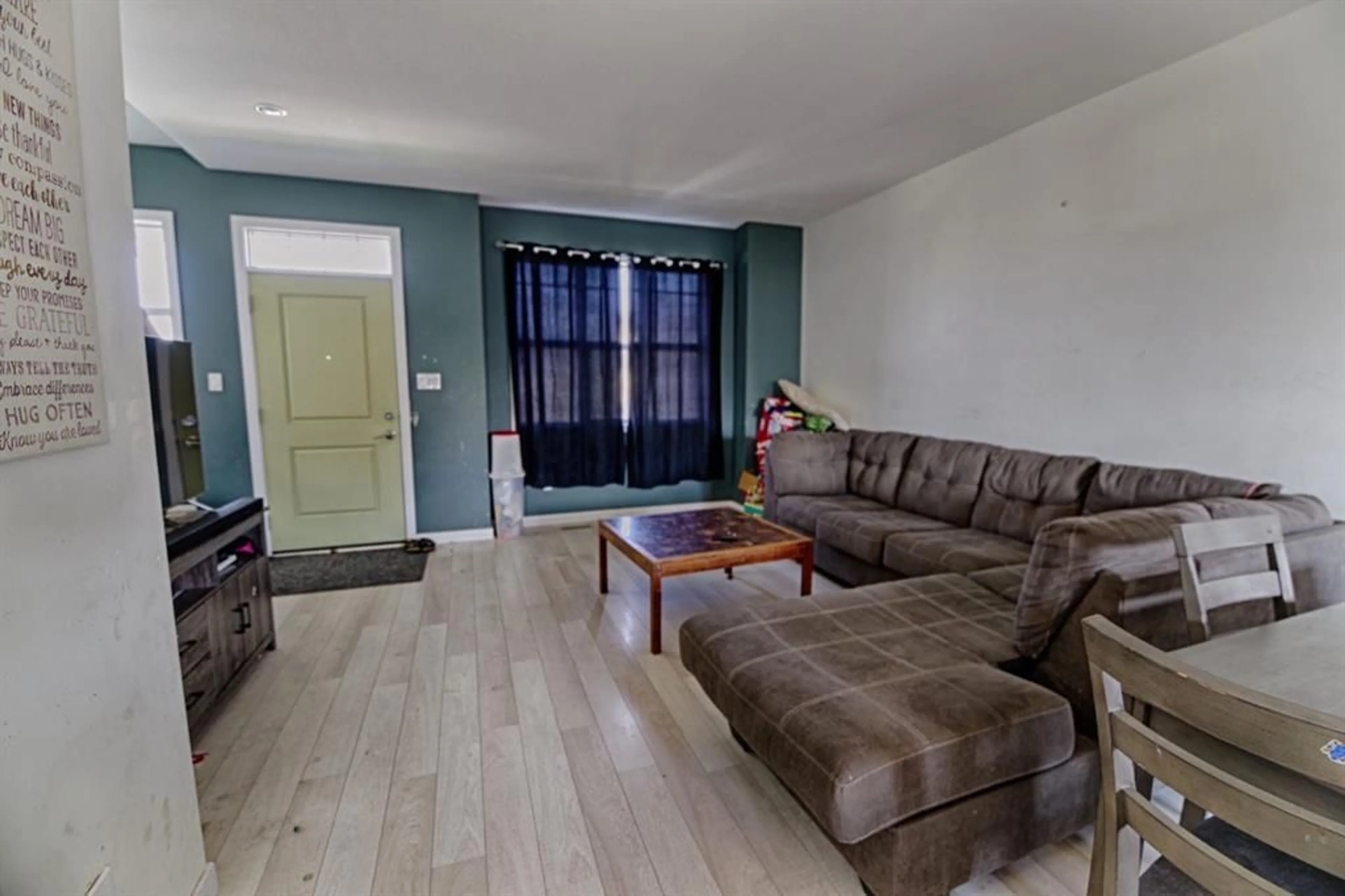841 Greywolf Run, Lethbridge, Alberta T1H 7C9
Contact us about this property
Highlights
Estimated ValueThis is the price Wahi expects this property to sell for.
The calculation is powered by our Instant Home Value Estimate, which uses current market and property price trends to estimate your home’s value with a 90% accuracy rate.$824,000*
Price/Sqft$256/sqft
Days On Market143 days
Est. Mortgage$1,245/mth
Tax Amount (2023)$2,791/yr
Description
Welcome to 841 Greywolf! This modern living in this 3-bedroom, 3-bathroom townhouse nestled in the thriving New Blackwolf neighborhood. Offering both comfort and convenience, this home is surrounded by abundant amenities and the newly developed Uplands Park! Upon entry, an open-concept layout connects the living, dining, and kitchen areas, allowing natural light to flood the space. The design is tailored for practicality and entertainment. The kitchen, designed with functionality in mind, features practical appliances, ample counter space. It's an ideal hub for preparing meals and hosting casual gatherings. With 3 good sized bedrooms, this townhouse offers versatile living spaces to accommodate a growing family or welcome guests. There's more to offer as you get to complete the basement to your own standard with you very own touch. Don't waste anytime and call your favourite realtor today!
Property Details
Interior
Features
Main Floor
Living Room
14`11" x 14`7"Kitchen
15`3" x 7`7"Dining Room
13`6" x 5`9"2pc Bathroom
4`8" x 4`11"Exterior
Parking
Garage spaces -
Garage type -
Total parking spaces 2
Property History
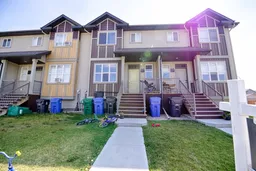 15
15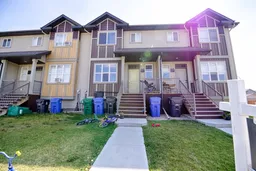 15
15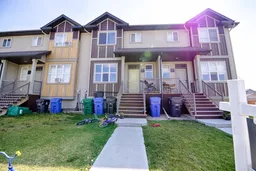 15
15
