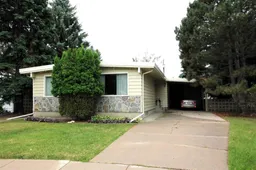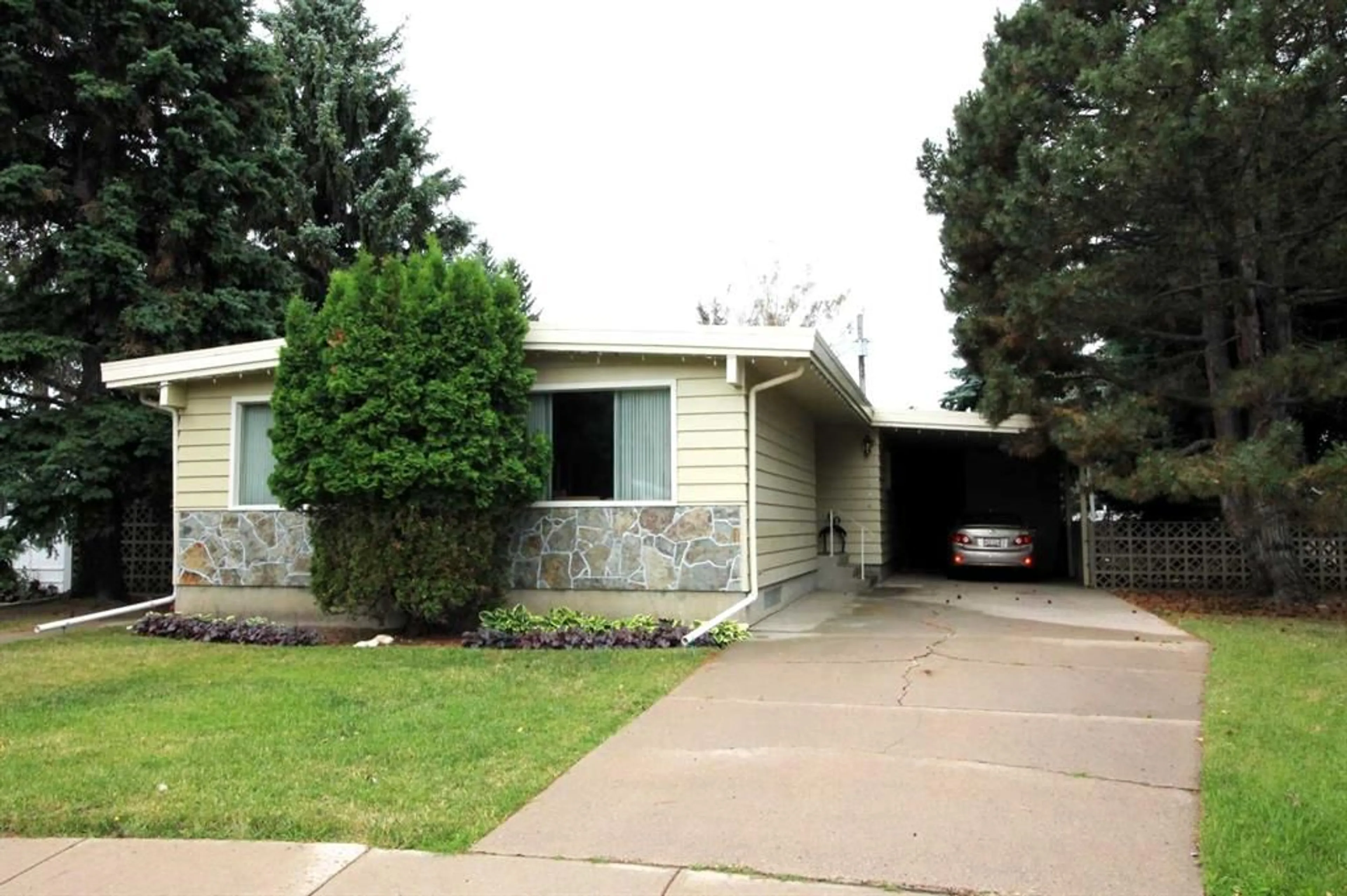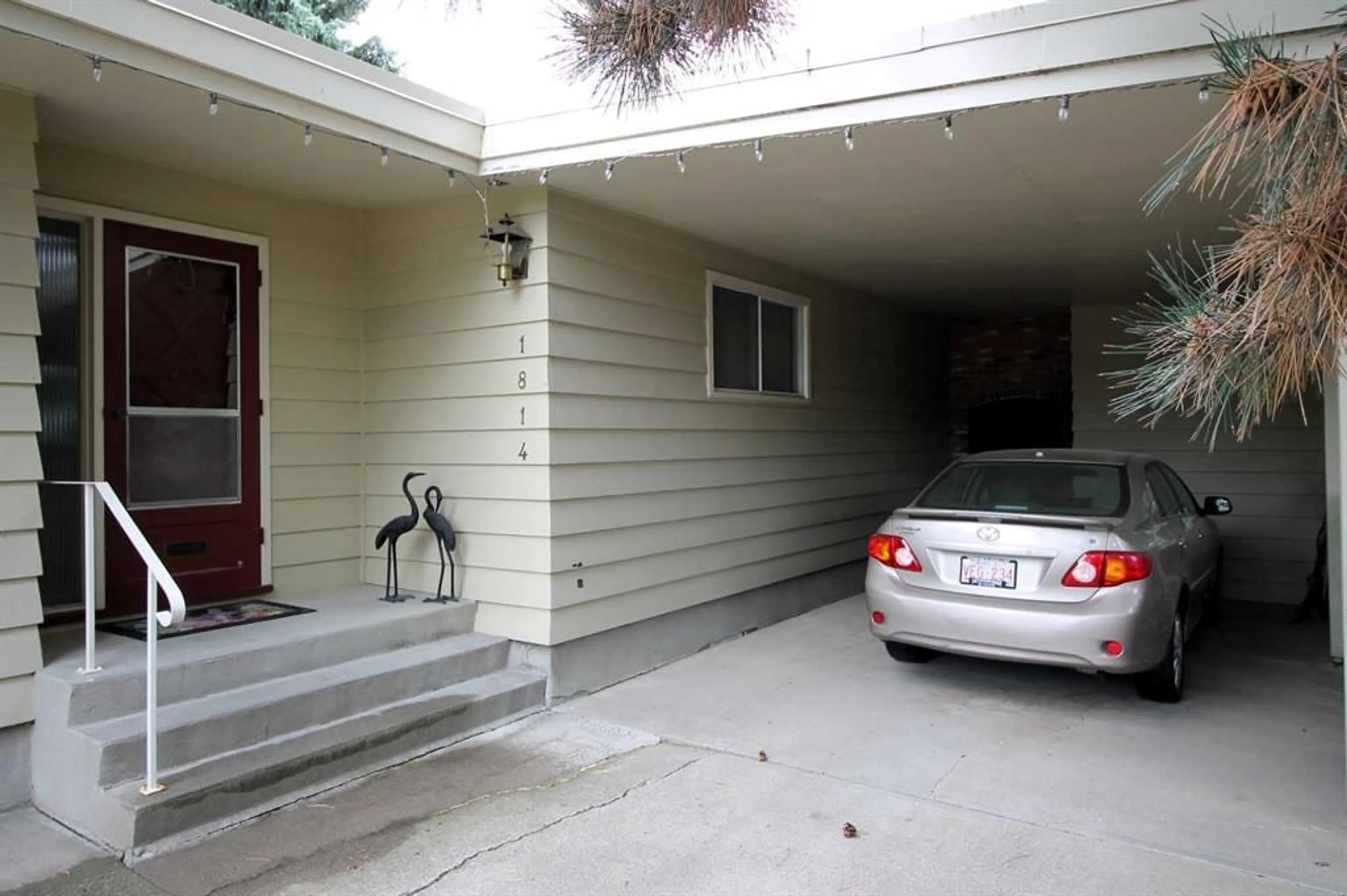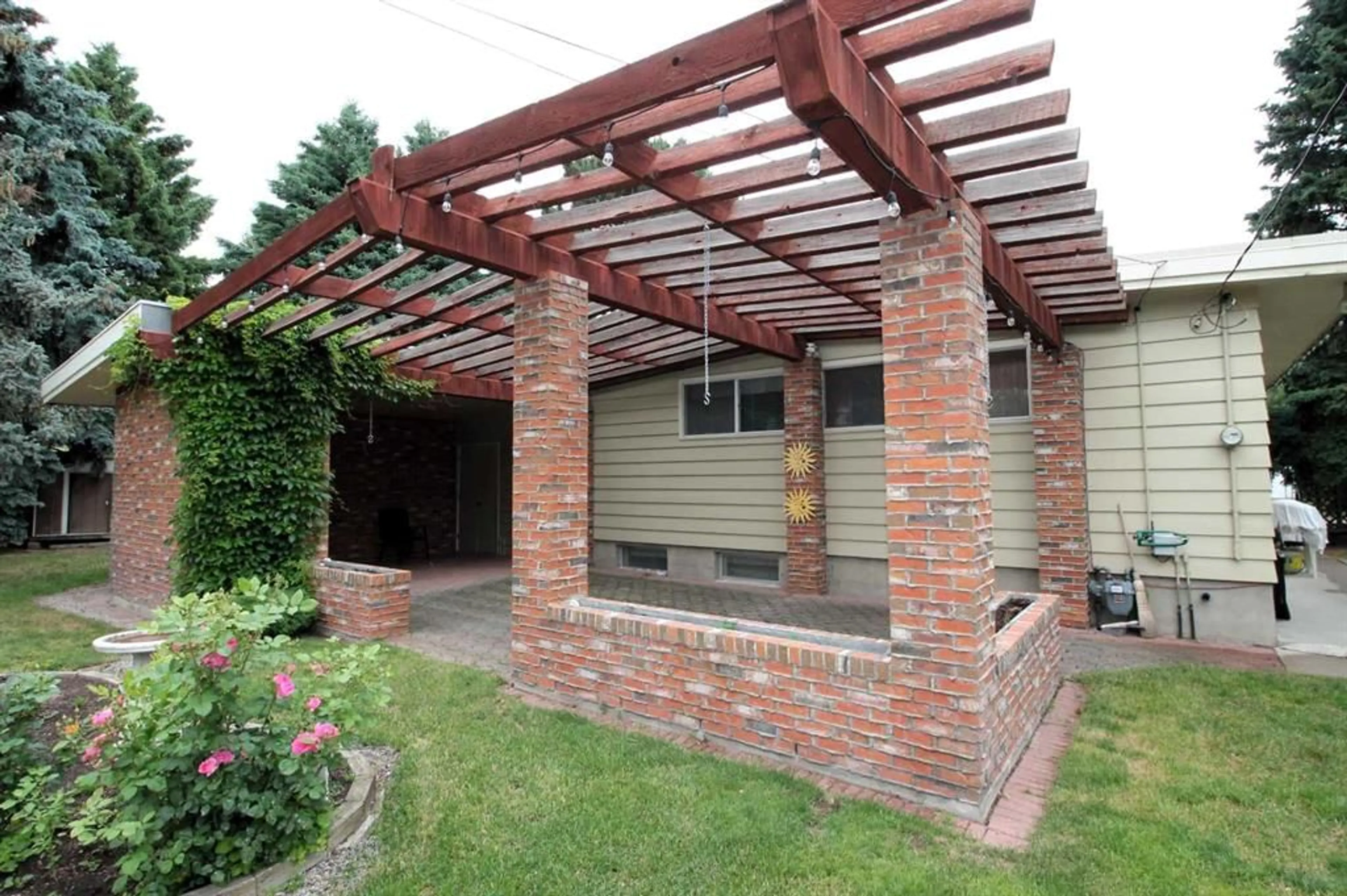1814 17A St, Lethbridge, Alberta T1K 1Z9
Contact us about this property
Highlights
Estimated ValueThis is the price Wahi expects this property to sell for.
The calculation is powered by our Instant Home Value Estimate, which uses current market and property price trends to estimate your home’s value with a 90% accuracy rate.$831,000*
Price/Sqft$326/sqft
Days On Market24 days
Est. Mortgage$1,868/mth
Tax Amount (2024)$4,044/yr
Description
Welcome to this stunning family home located in a cul-de-sac in a highly desirable and quiet southside neighborhood. This home has great street appeal with a beautifully landscaped exterior. The spacious bungalow offers 4 bedrooms and 2 and a half bathrooms, making it ideal for a growing or multi-generational family. Upon entering the residence, you'll be greeted by a warm and cozy atmosphere. Notice the immaculate condition of the interior. This home has been extremely well cared for and loved by this family since it was built. This home's design (Large windows and Vaulted ceilings) allows for a flow of natural light from the front throughout the entire home. The main floor has a large living room, Large kitchen with an eating area and a formal dining area, 3 spacious bedrooms, a 4-piece bathroom and a 2-piece en-suite off the primary bedroom. The hardwood floors are beautiful! There is a separate entry and with a little imagination you might ponder a suite in the basement. The downstairs features a large family room with a wet bar and fridge, a large bedroom, a 3 piece bath, and a laundry and storage room. Wait until you see the back yard! A large pergola/deck and covered breezeway offers you the perfect location for entertaining family and friends or simply enjoying your morning coffee while enjoying the fresh air. The yard is large enough for a future 2 car garage. You'll find it difficult to beat the location of the home as it's central to many restaurants, Shopping, Schools including the Lethbridge College and Agnes Davidson French Immersion, and Gilbert Patterson school. This home is a must see! Contact your favorite Realtor today.
Property Details
Interior
Features
Main Floor
4pc Bathroom
6`8" x 5`0"Living Room
20`0" x 12`0"Kitchen With Eating Area
14`0" x 12`0"Dinette
12`0" x 9`0"Exterior
Features
Parking
Garage spaces -
Garage type -
Total parking spaces 4
Property History
 35
35


