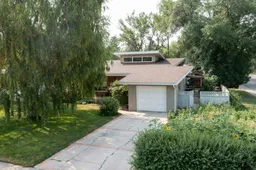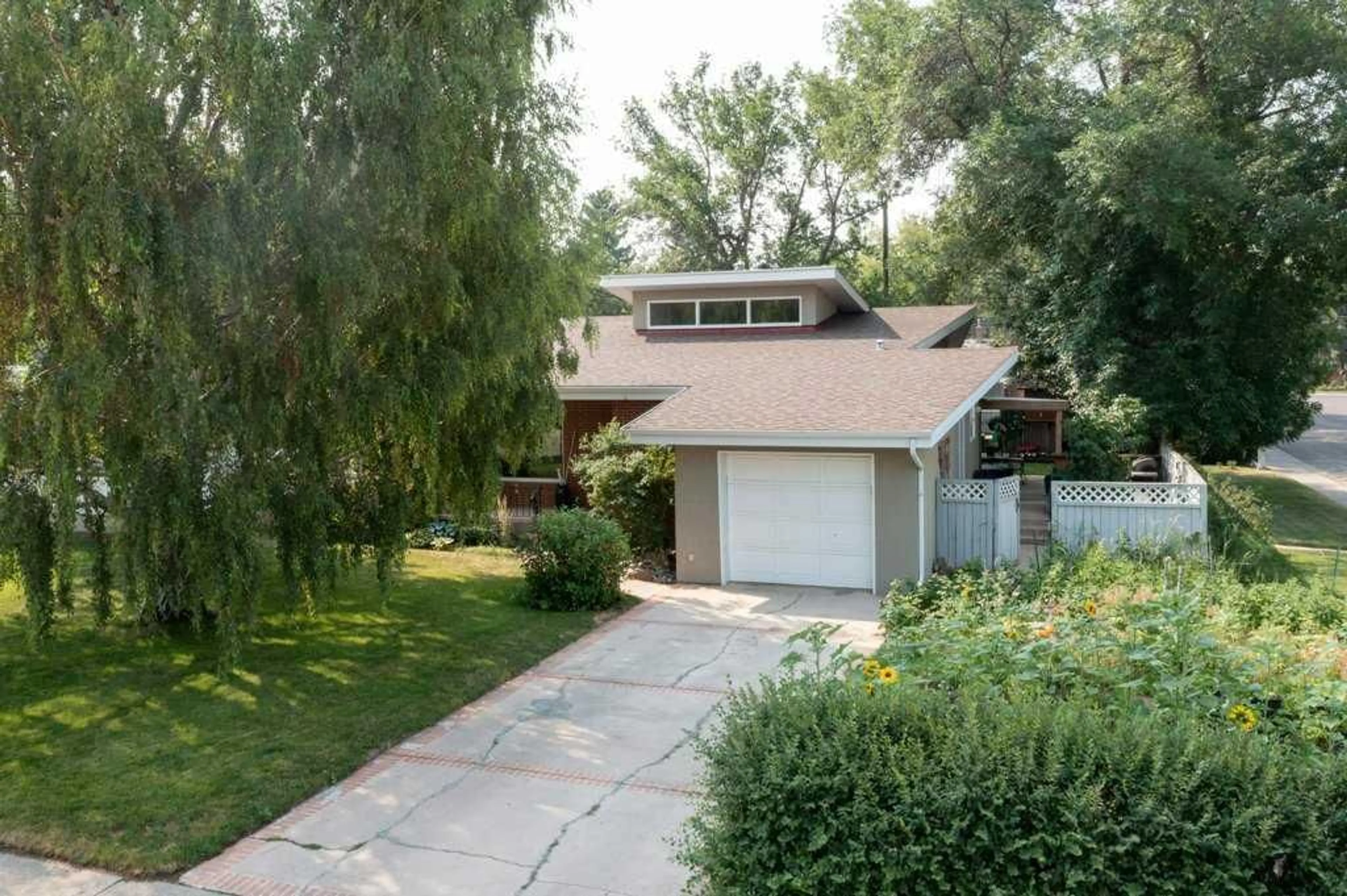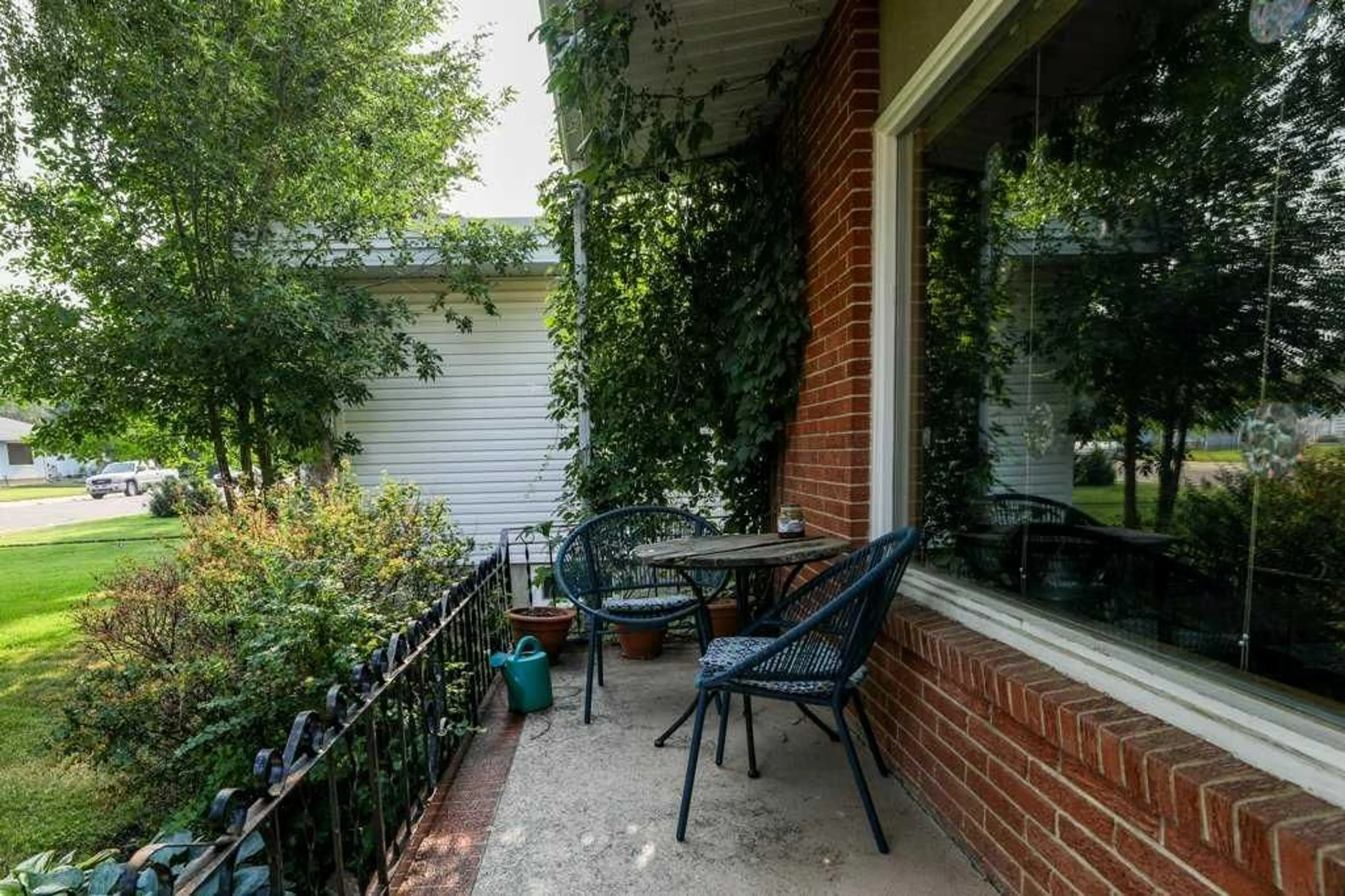1702 15 Ave, Lethbridge, Alberta T1K0W9
Contact us about this property
Highlights
Estimated ValueThis is the price Wahi expects this property to sell for.
The calculation is powered by our Instant Home Value Estimate, which uses current market and property price trends to estimate your home’s value with a 90% accuracy rate.$794,000*
Price/Sqft$282/sqft
Days On Market3 days
Est. Mortgage$1,911/mth
Tax Amount (2024)$4,376/yr
Description
Discover this beautifully maintained 3-level split home nestled on a large 6928 sq ft corner lot in the tranquil Agnus Davidson neighborhood of Lethbridge. Perfect for families and professionals alike, this single-family detached residence offers a harmonious blend of modern amenities and 1950's charm, ensuring a warm and inviting atmosphere. Step inside to find a spacious layout with 2337 sq ft of developed living space. The main level boasts 780 sq ft, the upper level 795 sq ft, and the lower level a well-utilized 762 sq ft. The home features three generously sized bedrooms, including a primary suite, and two well-appointed bathrooms. The open-concept design is enhanced by abundant natural light, creating a bright and airy feel throughout. The interior showcases beautiful hardwood flooring, providing both elegance and comfort. The fully equipped kitchen includes a fridge, stove, dishwasher, and OTR, making it move-in ready. The forced air heating system and central air conditioning ensure year-round comfort. Outdoor enthusiasts will appreciate the large, fenced-in yard, beautifully landscaped with a patio, gazebo, and a treehouse for the kids. The garden space offers ample room for those with a green thumb, and the front porch is perfect for relaxing on warm summer evenings. The single attached garage provides convenient parking. Recent upgrades include a newer roof, adding to the home's appeal and longevity, new exterior doors and carpets. The quiet, sought-after community of Agnus Davidson offers proximity to shopping, schools, Lethbridge College, walking paths, and the scenic Coulees. This home perfectly combines modern, open living with the character and charm of the 1950s, making it an ideal choice for your next move. Experience the best of Lethbridge living in this delightful property.
Property Details
Interior
Features
Main Floor
Dining Room
16`7" x 9`4"Foyer
7`0" x 7`8"Kitchen
15`9" x 11`5"Living Room
15`6" x 21`10"Exterior
Features
Parking
Garage spaces 1
Garage type -
Other parking spaces 2
Total parking spaces 3
Property History
 36
36

