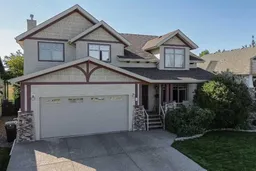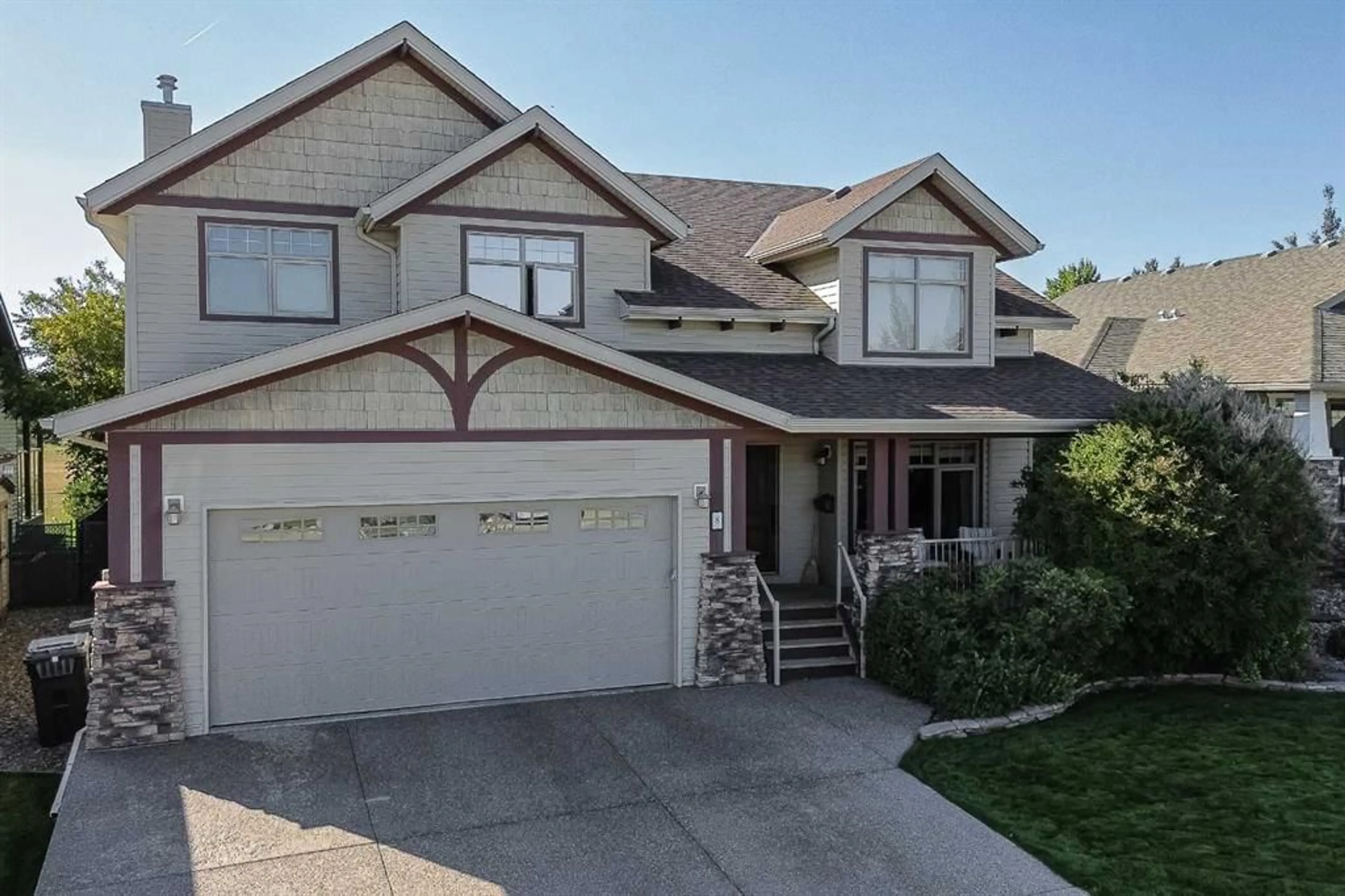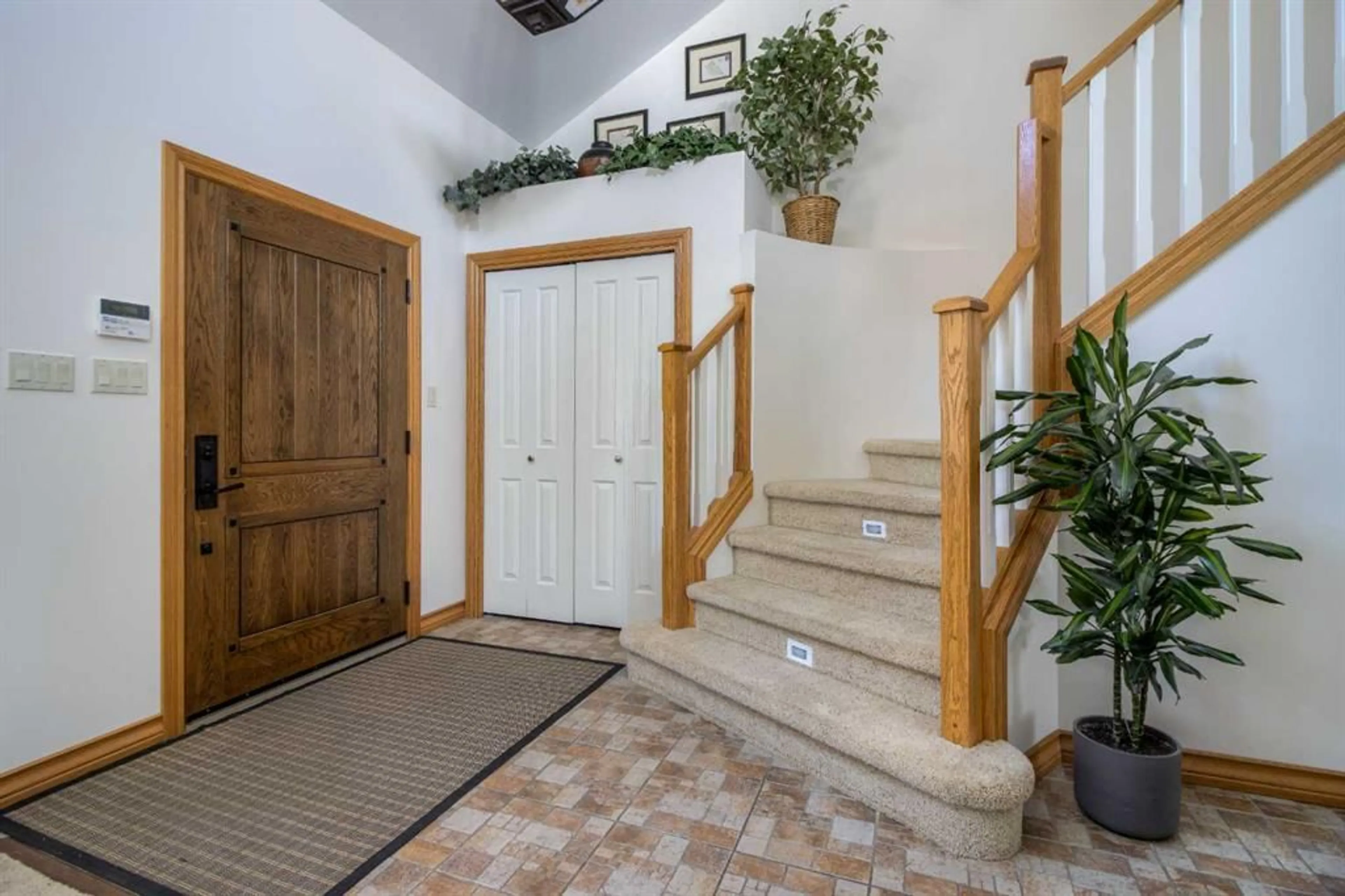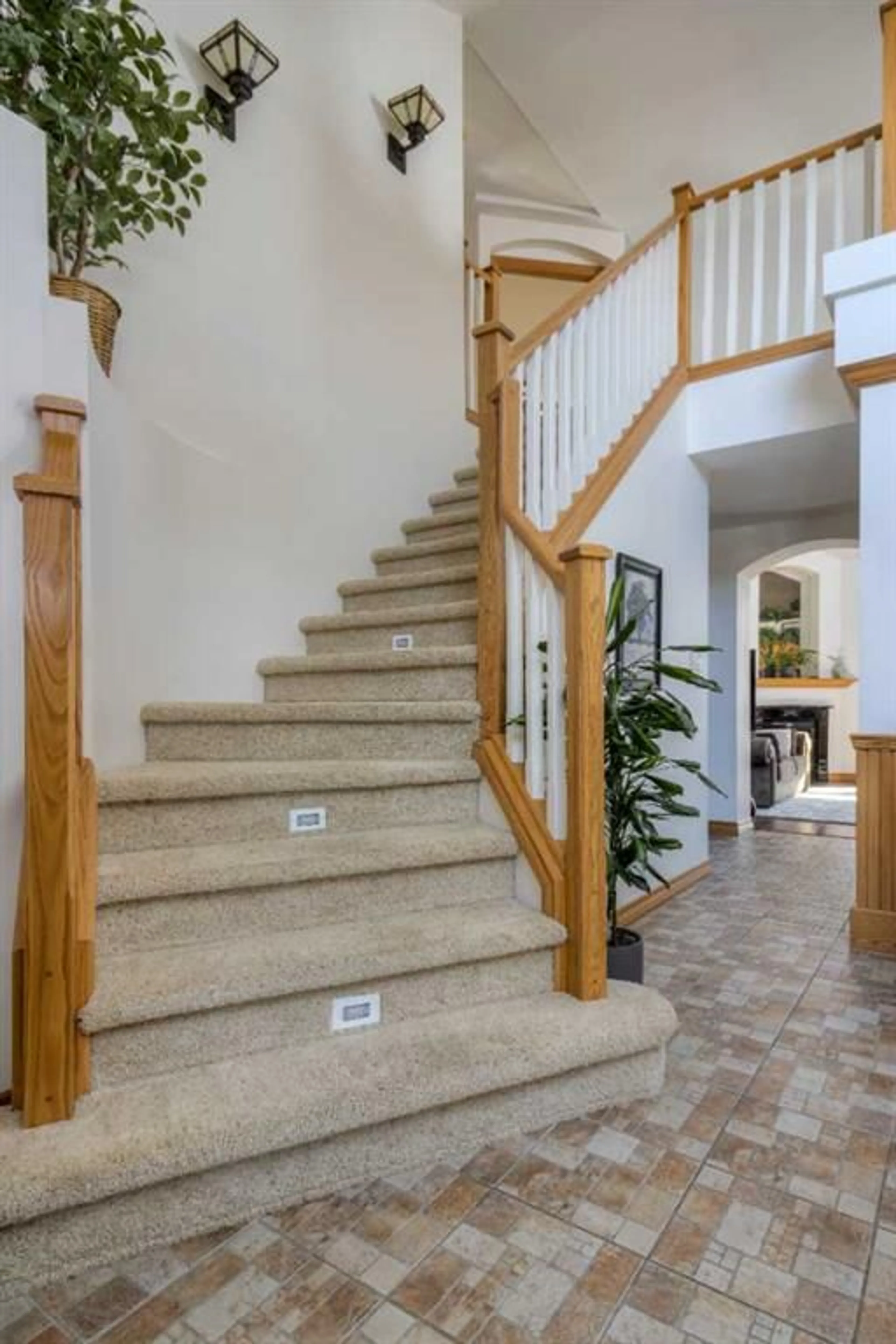8 Canyoncrest Pt, Lethbridge, Alberta T1K 7Y3
Contact us about this property
Highlights
Estimated ValueThis is the price Wahi expects this property to sell for.
The calculation is powered by our Instant Home Value Estimate, which uses current market and property price trends to estimate your home’s value with a 90% accuracy rate.$911,000*
Price/Sqft$291/sqft
Days On Market123 days
Est. Mortgage$3,006/mth
Tax Amount (2023)$6,635/yr
Description
Step into luxury living with this exquisite former Galko show home nestled in the esteemed Paradise Canyon community. Proudly maintained by its single owner, this two-story masterpiece boasts a unique layout and lavish upgrades throughout. Bathed in natural light, the main floor showcases elegant hickory hardwood floors, ceramic tiles and a craftsman-style kitchen adorned with maple cabinets and a sprawling island, complemented by new top-of-the-line appliances. An inviting living room, complete with a wet bar and Majestic Coatings gas fireplace, offers a cozy retreat. The primary bedroom on the main floor is a haven of relaxation, featuring a generous walk-in closet and a spa-like ensuite with a claw foot soaker tub. Upstairs, a charming loft overlooks the main level, while three bedrooms provide ample space, including one ideal for a home office with its own private sun deck. The fully finished basement is an entertainer's dream, boasting a spacious family room, a bedroom, and a dedicated theater room equipped with Roxul soundproof insulation for optimal audio enjoyment. Outside, discover a serene backyard oasis with a cedar deck wired for a hot tub, perfect for al fresco gatherings, and bordered by tranquil coulees. Additional highlights include permanent outdoor lighting, new shingles installed in 2016, Hunter Douglas window coverings, and underground sprinklers. Don't miss the opportunity to call this meticulously crafted residence your new home.
Property Details
Interior
Features
Main Floor
4pc Ensuite bath
10`8" x 12`7"Dining Room
10`9" x 10`4"Family Room
13`2" x 17`10"Kitchen
10`9" x 14`3"Exterior
Features
Parking
Garage spaces 2
Garage type -
Other parking spaces 3
Total parking spaces 5
Property History
 50
50


