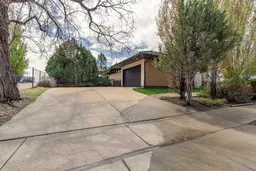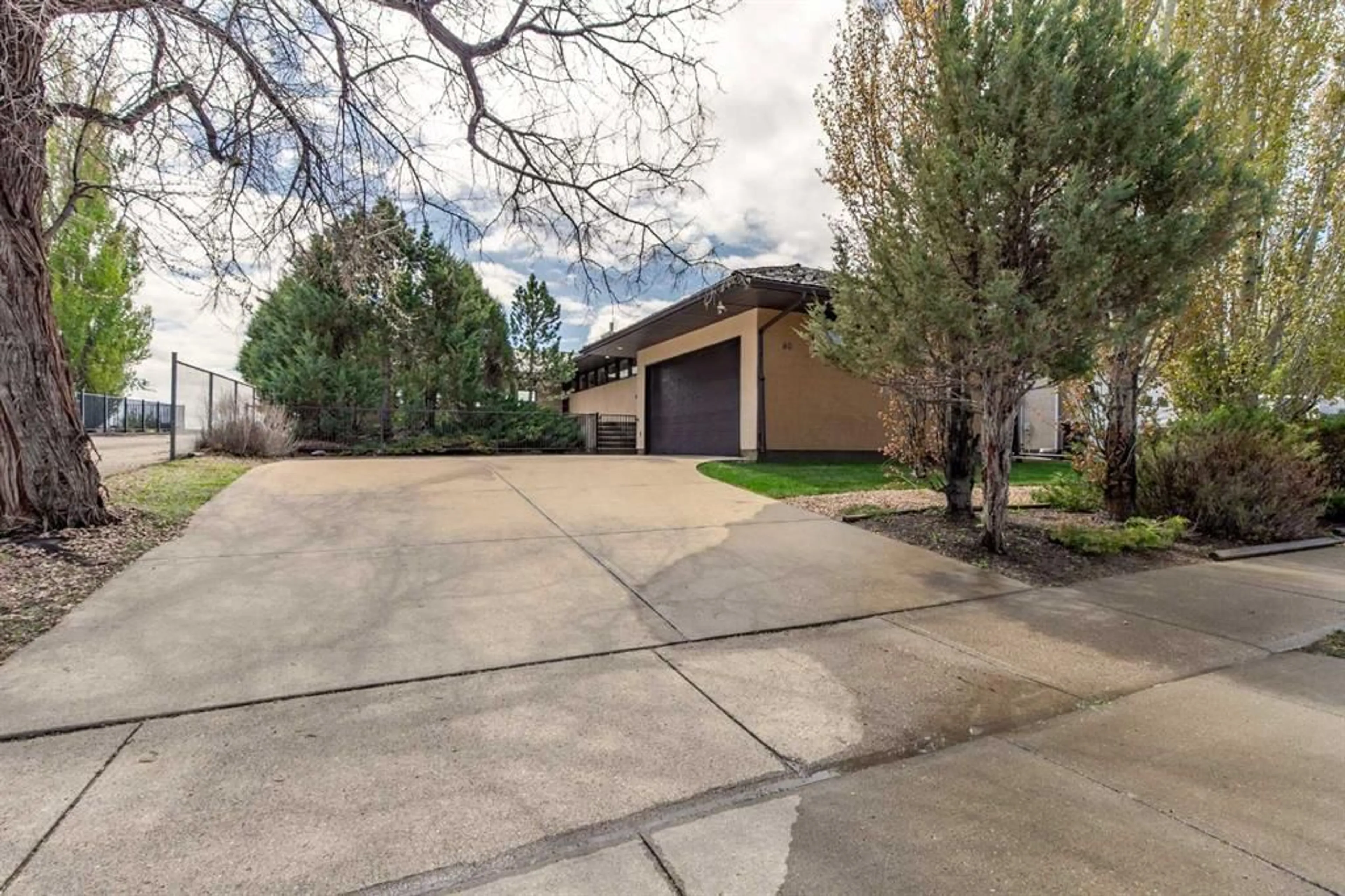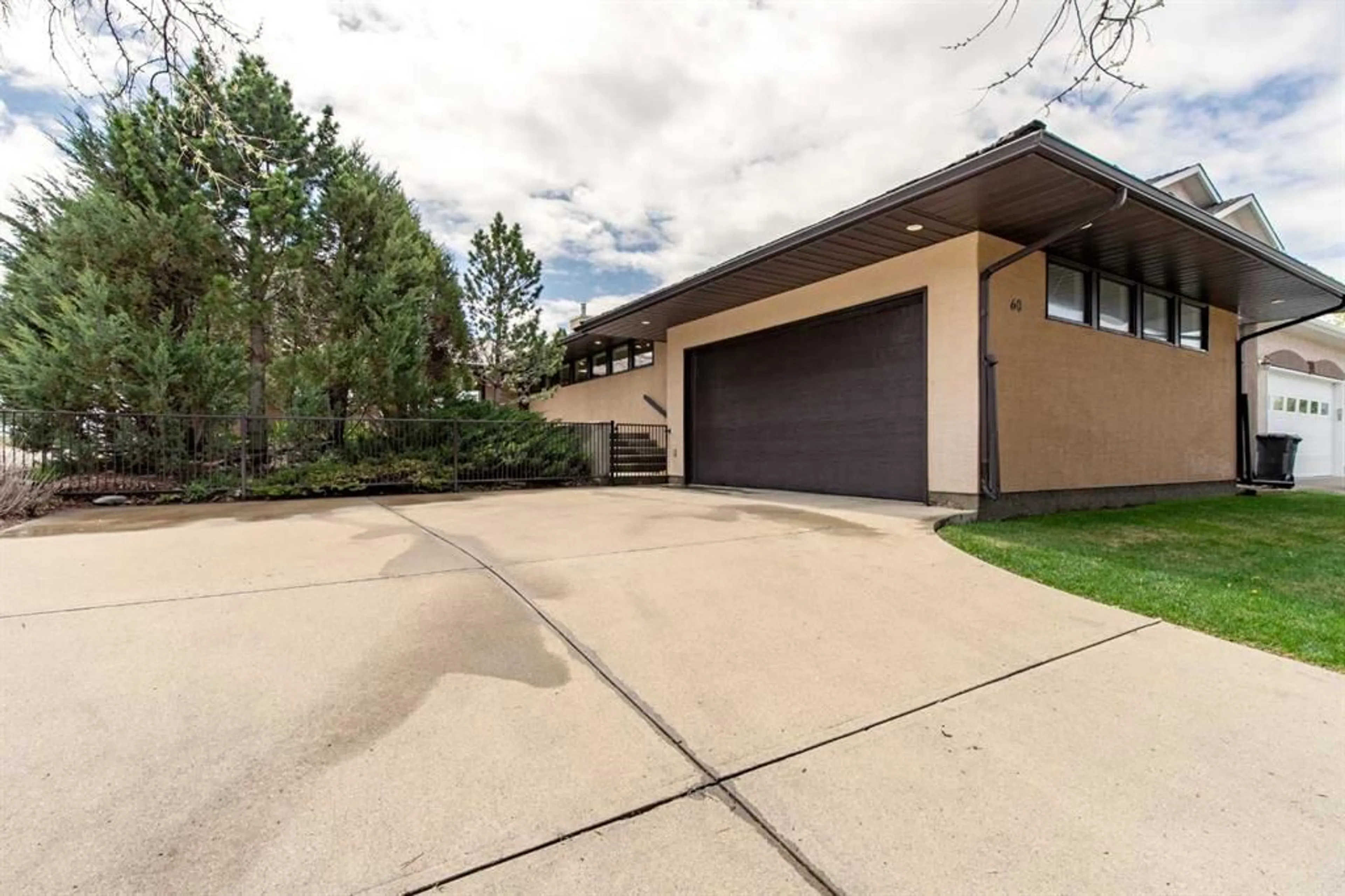60 Canyon Blvd, Lethbridge, Alberta T1K 6X6
Contact us about this property
Highlights
Estimated ValueThis is the price Wahi expects this property to sell for.
The calculation is powered by our Instant Home Value Estimate, which uses current market and property price trends to estimate your home’s value with a 90% accuracy rate.$900,000*
Price/Sqft$456/sqft
Days On Market66 days
Est. Mortgage$2,791/mth
Tax Amount (2024)$6,050/yr
Description
An oasis disguised as a bungalow in Paradise Canyon! This Orlando Nigro built, John Savill designed home was inspired by the timeless work of Frank Lloyd Wright. A theme of organic architecture resonates throughout this unique and stunning home. There's tremendous curb appeal with this set back home, extended driveway, front courtyard and lush greenery. This home is bordered by walking paths both on the side and rear of the home, allowing privacy from neighbors. Upon entry of this home, you're basked in natural light and there are plentiful windows to enjoy the surrounding scenery. The main living area boasts a cozy wood fireplace, accompanied by a dining area and kitchen that includes heated flooring! There are 3 bedrooms along with laundry room on this floor, 4 piece en-suite bathroom and 4 piece shared bathroom. There's a 19'1" x 23'1" attached garage at the end of the hallway and access to the basement. The basement has custom built-ins in the family room that house a wet-bar as well as gas fireplace! A fourth bedroom downstairs accompanied by a 3 piece bathroom can be a great place for guests or older kids. One bonus of this home is the incredible amount of storage space! There is a 373 sq/ft storage room in the basement that is ideal for your seasonal items, sports gear and more! The backyard is the icing on the cake! Patio, garden boxes, manicured and mature vegetation gives this space a serene feeling, only to be accompanied by expansive and unobstructed views of the coulees, mountains and Old Man River. There is an easement that protects the views of this home where nothing can ever be built behind it. Take a few steps out your back gate and there are walking paths and biking paths to take you anywhere you'd like to go!
Property Details
Interior
Features
Main Floor
Living Room
13`11" x 15`0"Dining Room
9`3" x 15`0"Bedroom - Primary
11`8" x 14`11"Bedroom
11`4" x 9`8"Exterior
Features
Parking
Garage spaces 2
Garage type -
Other parking spaces 2
Total parking spaces 4
Property History
 49
49

