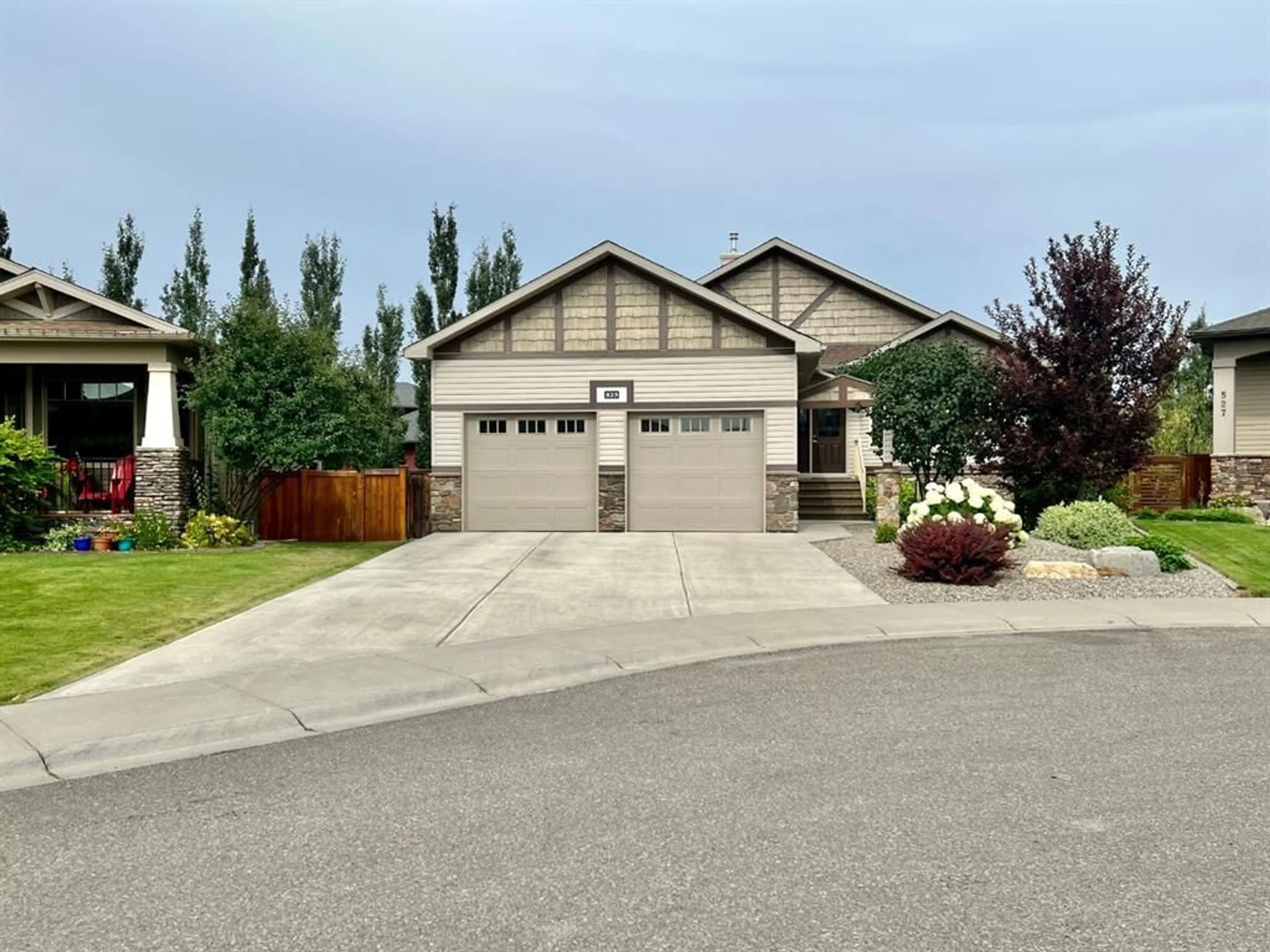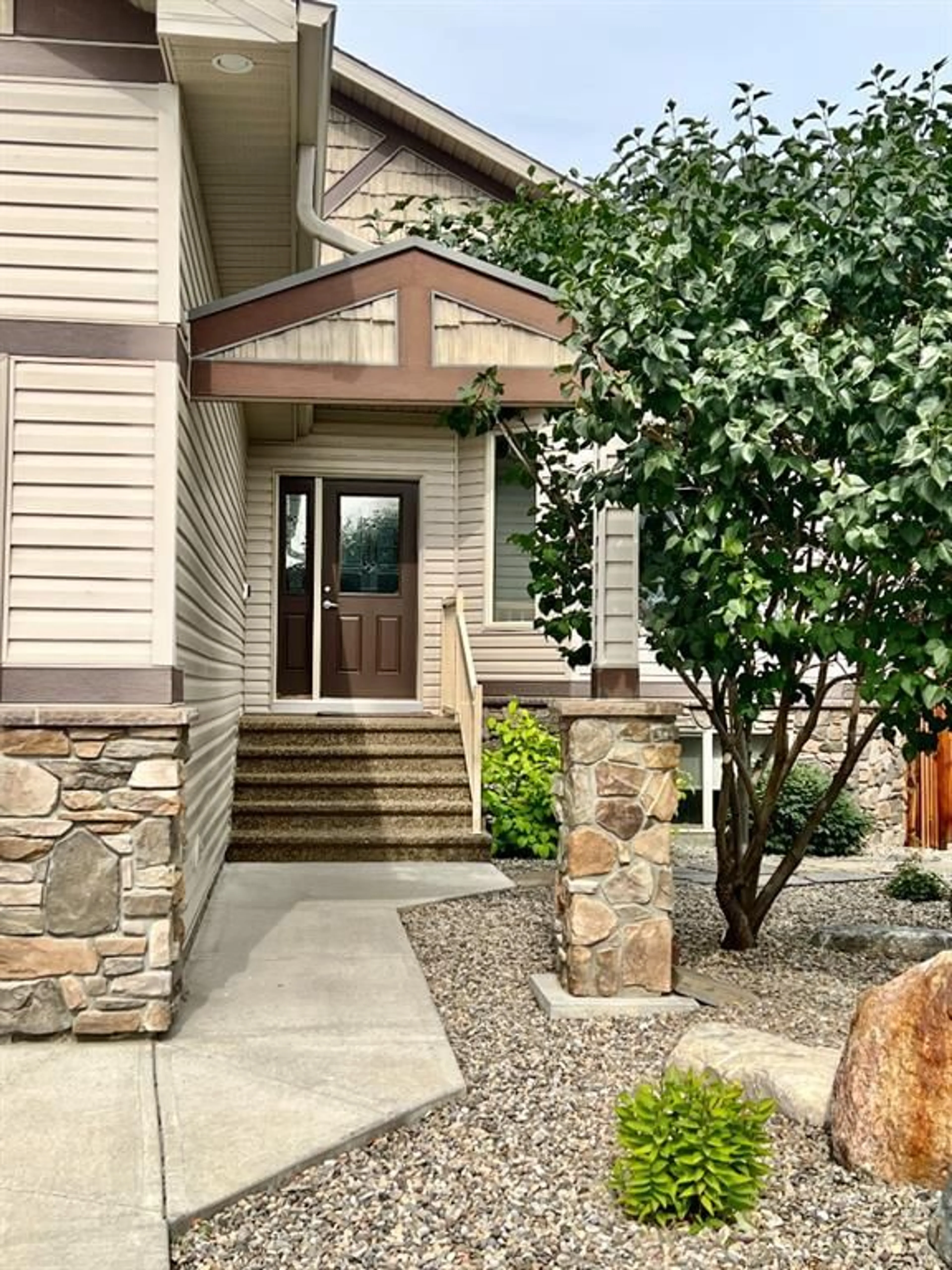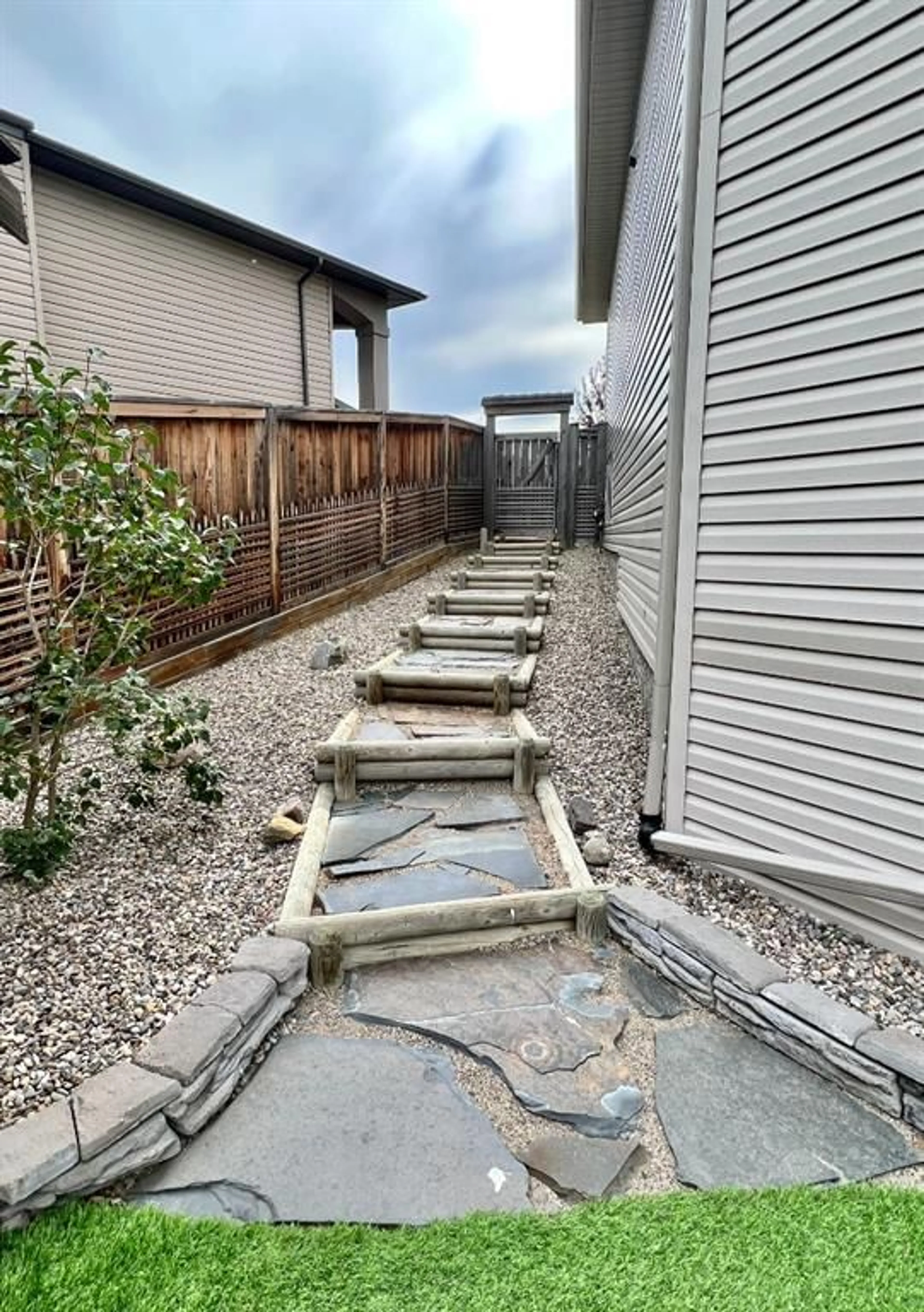523 Canyon Cove, Lethbridge, Alberta T1K 7V4
Contact us about this property
Highlights
Estimated ValueThis is the price Wahi expects this property to sell for.
The calculation is powered by our Instant Home Value Estimate, which uses current market and property price trends to estimate your home’s value with a 90% accuracy rate.$900,000*
Price/Sqft$457/sqft
Days On Market17 days
Est. Mortgage$2,886/mth
Tax Amount (2024)$5,975/yr
Description
If you are looking for that perfect spotless and well maintained walk out 4 bedroom, 3 full bathroom bungalow in Canyoncrest, located on the upper bench, this is it. This home has upgrades throughout, some of which are a Google camera doorbell camera, Eco bee thermostat and Rinnai hot water on demand controlled via app or thermostat, many upgraded extra cabinets, drawers, and granite throughout. All sun exposed windows have been tinted to eliminate possible sun damage to your furniture or flooring and reduce power/gas consumption from your air conditioner and furnace. The main level has lots of light with a large sunroom off the living room, dining room which expands your entertainment and inside space for 3 seasons. Two large bedrooms or Master and large office on the main floor with another 2 huge bedrooms in the basement and all with lots of closet space and light. This home has a bright finished walkout basement with 8’ ceilings, loads of full height windows and light. The basement has space for a pool or games table or the possibility to add another bedroom and comes with a bar area that’s tucked out of the way for entertaining. A spacious pie shaped lot and low maintenance yard with 12’ Gazebo, shed, turf, desert landscaping, a stream water feature and drip system for ease and peaceful relaxation. The fully finished heated garage is a huge 24’ x 26’ with 12’ ceiling height and a storage loft with easy entrance from the stairwell. This home has too many upgrades to list and is a definite must see. --
Property Details
Interior
Features
Main Floor
Kitchen
20`8" x 13`0"Living Room
16`8" x 14`4"Bedroom - Primary
14`6" x 13`4"4pc Ensuite bath
0`0" x 0`0"Exterior
Features
Parking
Garage spaces 2
Garage type -
Other parking spaces 2
Total parking spaces 4
Property History
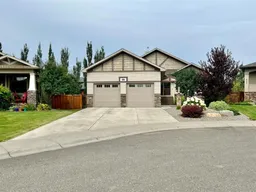 48
48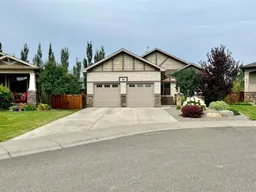 48
48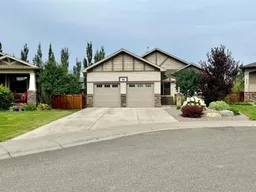 48
48
