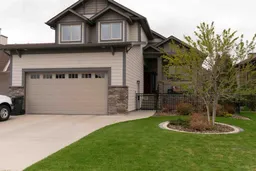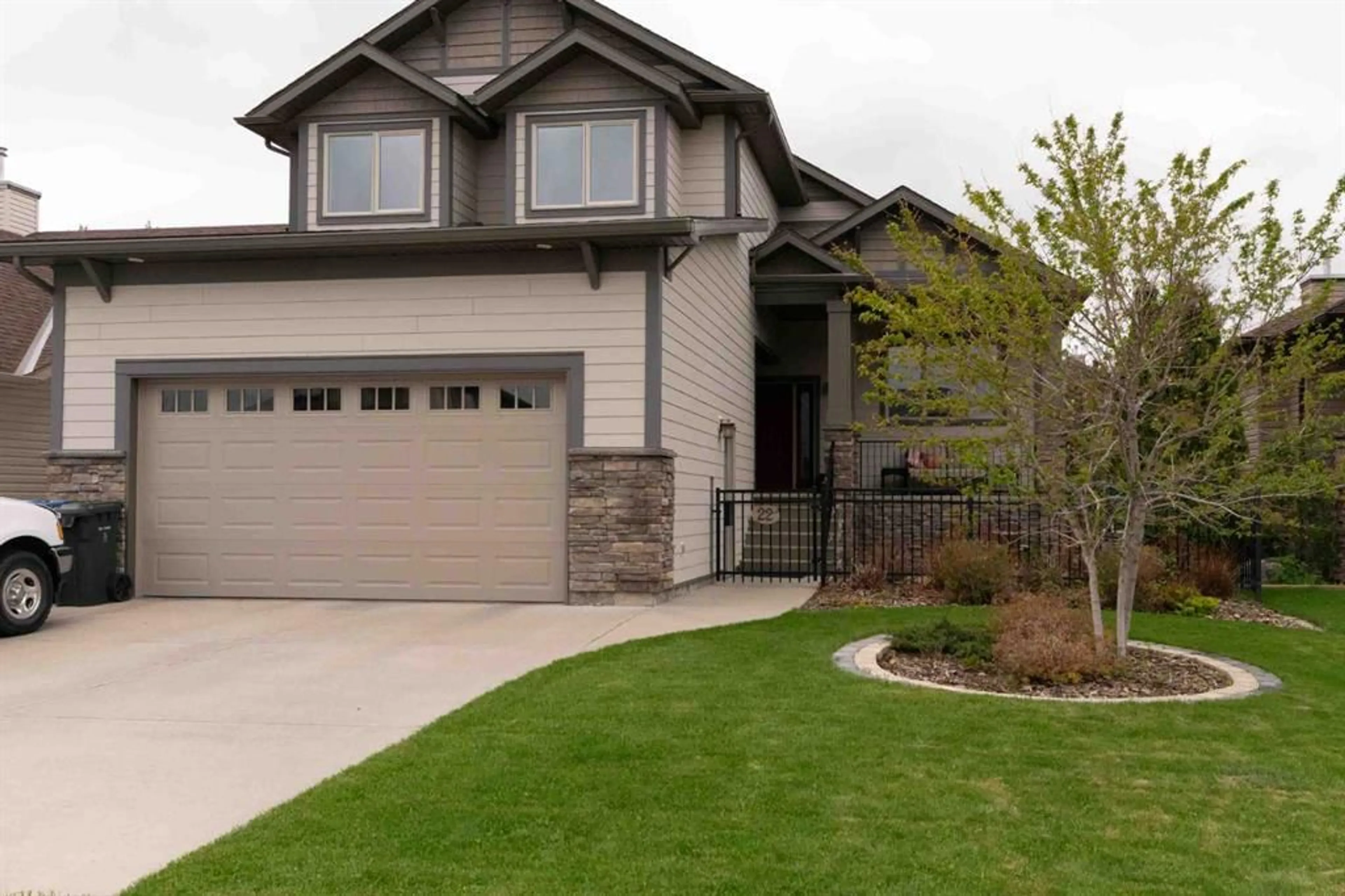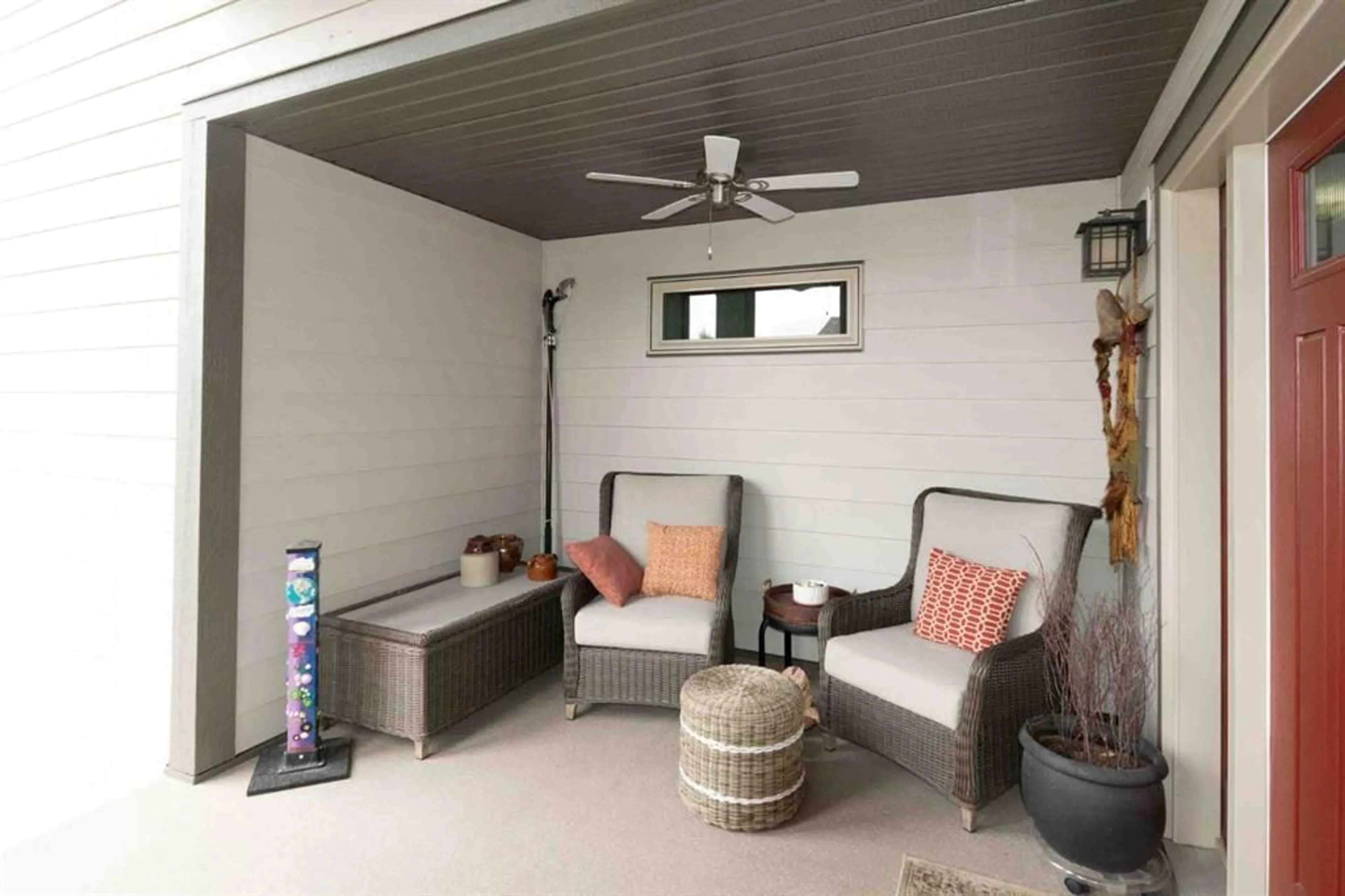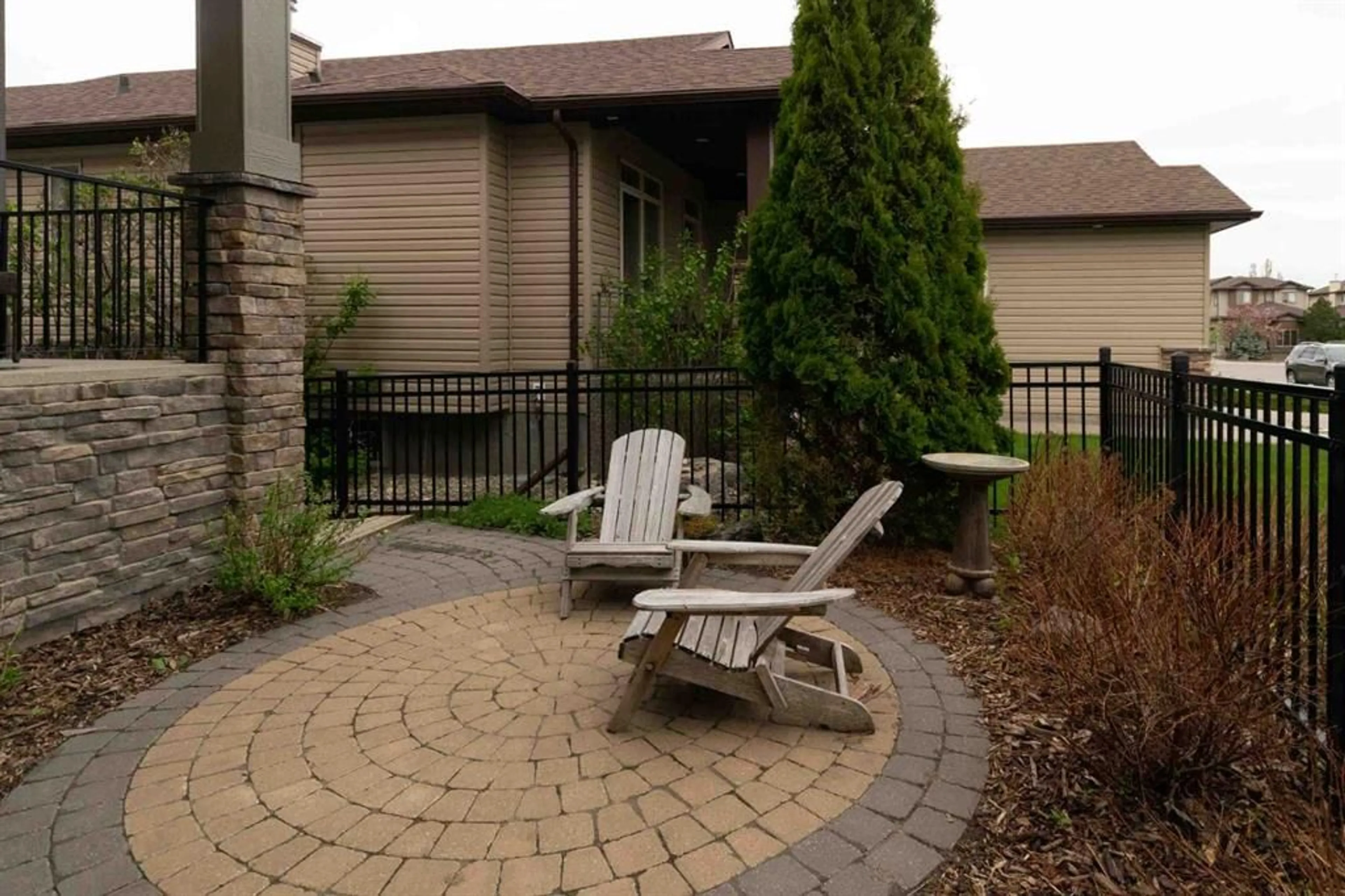22 Canyoncrest Crt, Lethbridge, Alberta T1K 7Y6
Contact us about this property
Highlights
Estimated ValueThis is the price Wahi expects this property to sell for.
The calculation is powered by our Instant Home Value Estimate, which uses current market and property price trends to estimate your home’s value with a 90% accuracy rate.$891,000*
Price/Sqft$331/sqft
Days On Market71 days
Est. Mortgage$2,749/mth
Tax Amount (2024)$5,696/yr
Description
1929 SQ FT, five-bedroom, one-owner, custom-built Soroka home with many added features. From the moment you drive up, you will appreciate the pride of ownership evident throughout. Thoughtful consideration was given to making this home energy-efficient and aesthetically pleasing. From the moment you enter, you will appreciate the abundance of oversized windows that bathe the home in natural light, bringing a sense of tranquillity throughout the home and allowing you to appreciate the mature landscaping. The open floor plan makes entertaining pleasurable, with garden doors opening onto a covered patio. The kitchen boasts stainless appliances, granite counters throughout and a walk- in pantry. Two bedrooms developed on the main level are presently used as an office and library. The upper level boasts a 596 sq. ft. master suite with a five-piece ensuite with steam shower and spacious walk-in change room/closet, sure to pamper! The lower walk-out level is fully developed with two spacious bedrooms, a four-piece bath, and a family room with a fireplace. It opens onto another private covered patio. The grounds are lushly landscaped with mature trees and perennials, offering a private sanctuary and watered via an underground watering system. If you want a home you can enjoy for years and be proud to own, you must book an appointment to view it. You will not be disappointed.
Property Details
Interior
Features
Second Floor
5pc Ensuite bath
8`6" x 16`5"Walk-In Closet
11`2" x 11`4"Bedroom - Primary
12`0" x 19`8"Exterior
Features
Parking
Garage spaces 2
Garage type -
Other parking spaces 2
Total parking spaces 4
Property History
 50
50


