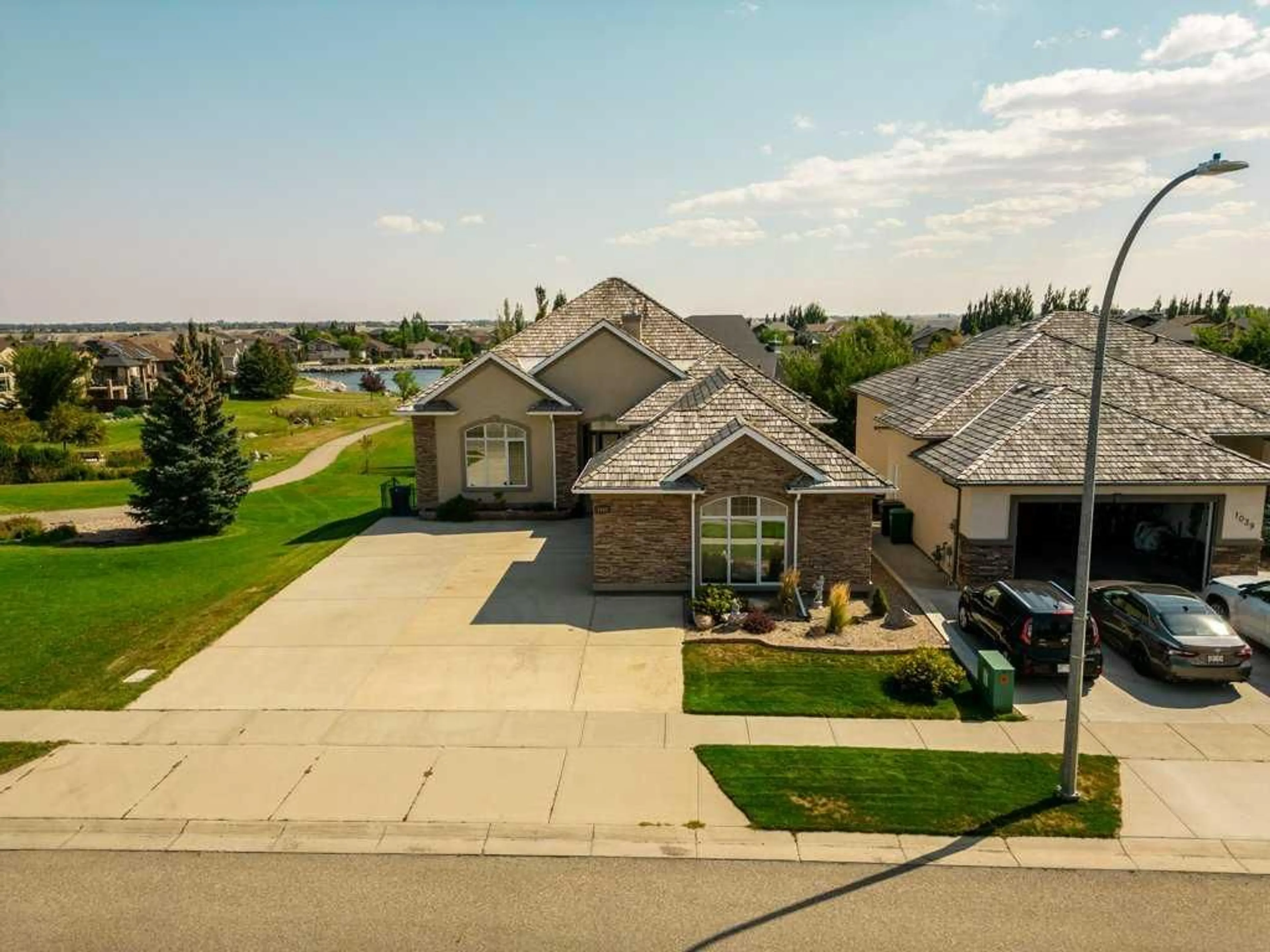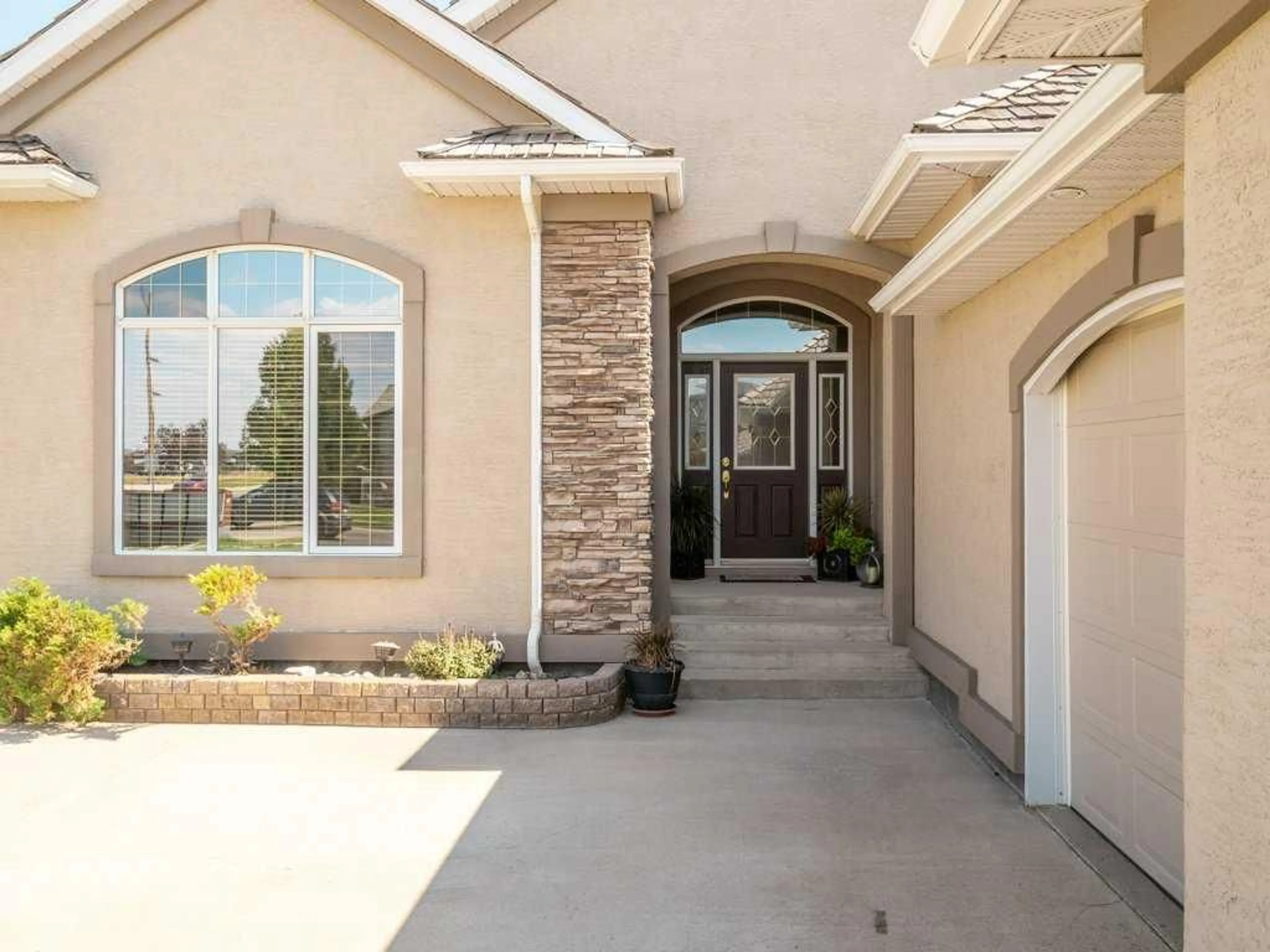1043 Canyon Blvd, Lethbridge, Alberta T1K 7V4
Contact us about this property
Highlights
Estimated ValueThis is the price Wahi expects this property to sell for.
The calculation is powered by our Instant Home Value Estimate, which uses current market and property price trends to estimate your home’s value with a 90% accuracy rate.$923,000*
Price/Sqft$375/sqft
Days On Market41 days
Est. Mortgage$3,221/mth
Tax Amount (2023)$6,796/yr
Description
Welcome to your slice of paradise in one of the most prestigious neighborhoods, where luxury and comfort merge in this stunning bungalow. With just under 2000 square feet on the main floor and an additional 1900 square feet on the lower level, this residence offers abundant space for both living and entertaining. As you step inside, the high ceilings and ample natural light create an inviting and spacious atmosphere. The open-concept design seamlessly connects the main living areas, offering breathtaking views of the adjacent park and pond that fill the home with a sense of serenity. At the heart of the home is the gourmet kitchen, designed with both functionality and elegance in mind. It features top-tier appliances, a raised dishwasher for easy access, ample storage, and a central island perfect for meal prep and casual dining. The dining area accommodates both intimate meals and larger gatherings, while the living room, adorned with new flooring, provides a cozy space for relaxation. Step out onto the expansive deck to enjoy serene mornings with stunning sunrises or host lively gatherings in the beautifully maintained backyard. Designed for minimal upkeep, this outdoor space allows you to enjoy your surroundings without the hassle of extensive maintenance. The primary suite serves as a luxurious retreat with an ensuite bathroom and a spacious walk-in closet, providing comfort and convenience. Two additional bedrooms on the main floor offer flexibility for family, guests, or a home office. The main floor laundry room, equipped with kick sweeps for easy cleaning, adds to the practicality of the home. The lower level is a haven for entertainment and relaxation. With its own separate entry leading to the backyard, this space includes a large family room with a cozy fireplace, a billiard table, and a theater room ideal for movie nights. Two more bedrooms and a 3-piece bathroom provide ample accommodation, while a half bath caters to guests. The in-floor heating ensures comfort throughout the year, making this level perfect for all seasons. The home boasts numerous thoughtful upgrades, including a garage with upgraded flooring, hot and cold water access, and a Tesla wall connector for modern living. An outlet in the pantry provides convenience for your freezer, and a new roof ensures long-term peace of mind. Additional features like a wet bar for entertaining and underground sprinklers to keep the lawn lush and green enhance the overall living experience. Explore this extraordinary property through a virtual tour and envision your life in this upscale, sought-after community. Welcome to a place where luxury and comfort converge, offering you the perfect blend of elegance and modern living.
Upcoming Open House
Property Details
Interior
Features
Main Floor
4pc Bathroom
5pc Bathroom
Bedroom
11`10" x 10`1"Dining Room
12`11" x 13`7"Exterior
Features
Parking
Garage spaces 2
Garage type -
Other parking spaces 3
Total parking spaces 5
Property History
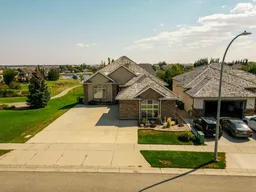 47
47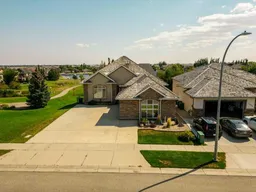 50
50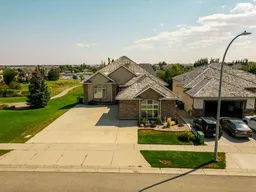 50
50
