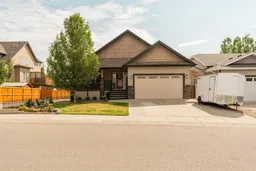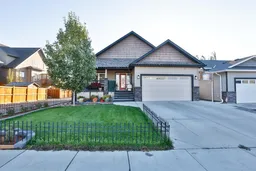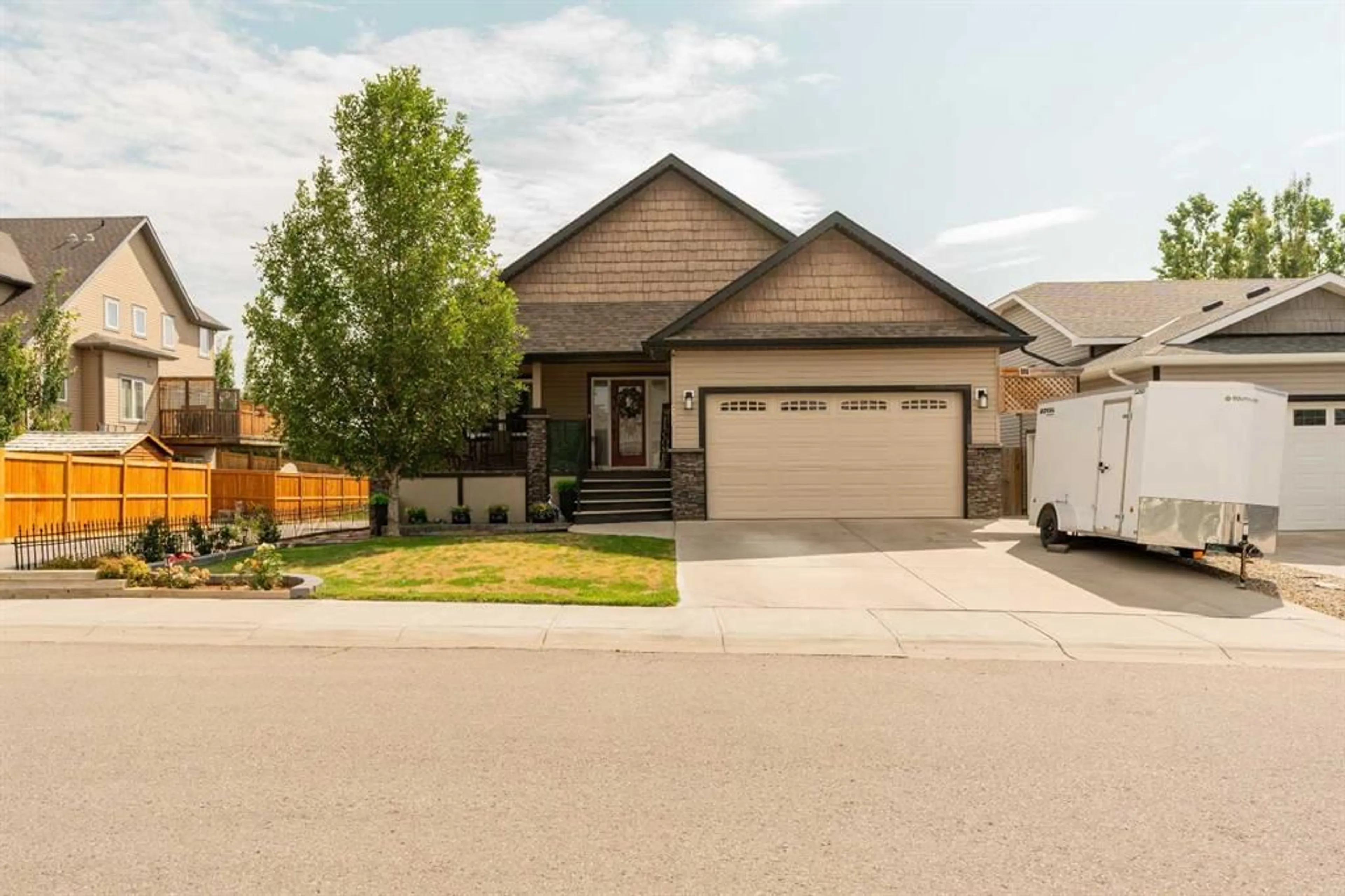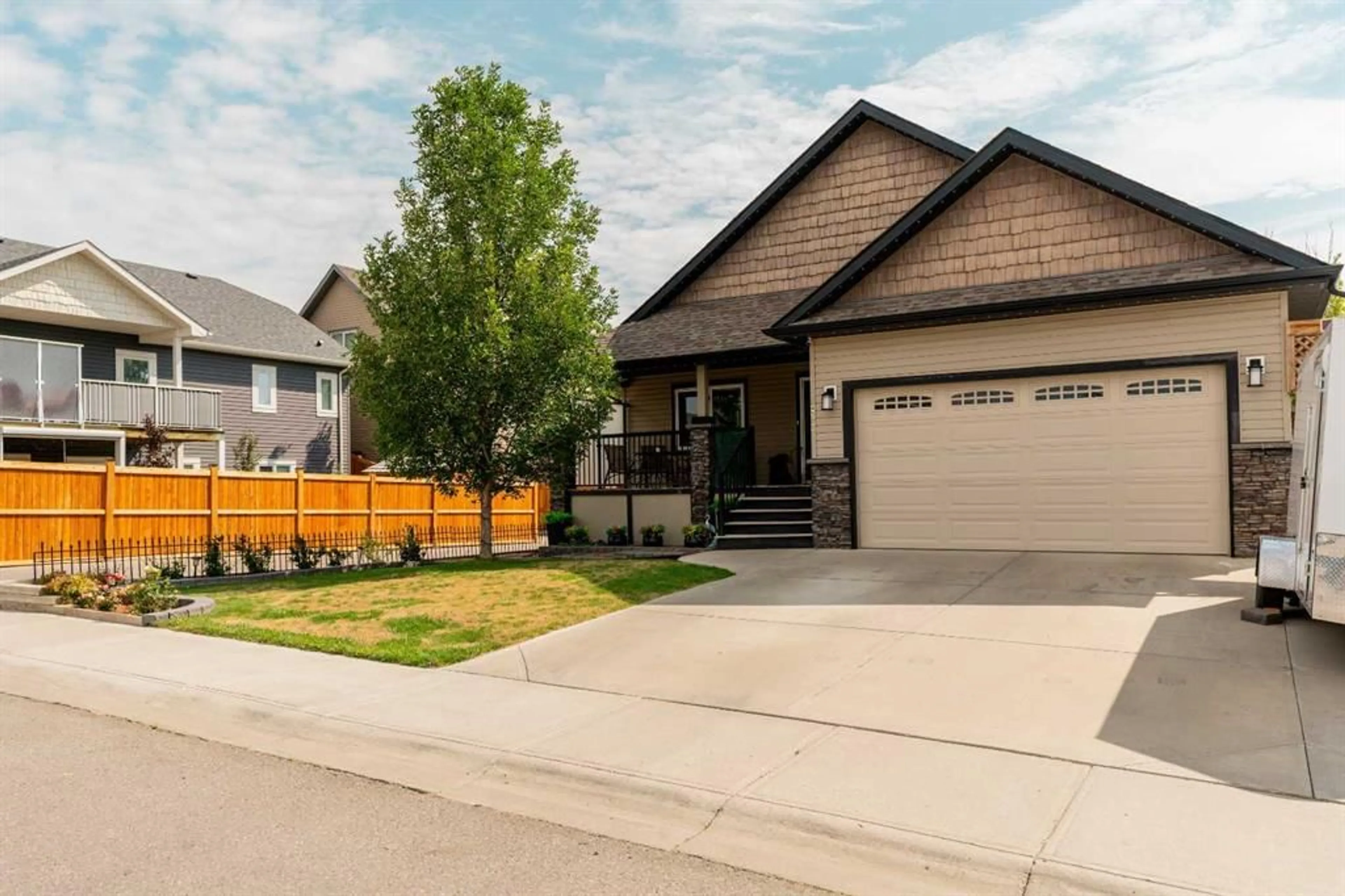4309 Sundance Rd, Coalhurst, Alberta T0L 0V0
Contact us about this property
Highlights
Estimated ValueThis is the price Wahi expects this property to sell for.
The calculation is powered by our Instant Home Value Estimate, which uses current market and property price trends to estimate your home’s value with a 90% accuracy rate.$879,000*
Price/Sqft$374/sqft
Days On Market3 days
Est. Mortgage$1,997/mth
Tax Amount (2024)$3,339/yr
Description
The moment you lay eyes on the expansive front covered deck of this charming bungalow you'll be smitten. Upon entry, the built-in shelving beside the gas fireplace, the towering vaulted ceilings, and the open floor plan will seize your attention. Welcomed by engineered hardwood as you enter the spacious living room, and transitioning to lovely tile in the well-appointed kitchen, you'll value the brand-new, upscale stainless steel appliances and the polished granite countertops. The gas range is ideal for preparing meals for loved ones, enhanced by plentiful cupboard space and a corner pantry for storage. Conveniently located on the main floor is the laundry, simplifying daily tasks. This level also houses three generously sized bedrooms. The master bedroom is a sanctuary, comfortably fitting a king-sized bed with large nightstands on either side, not to mention the built-in wardrobe cupboards of exceptional quality. The 4-piece ensuite, reminiscent of a five-star luxury resort with its tiled shower and multi shower heads to the dual vanities, its sure to please. Outside in the backyard your will see the beautiful multi level decks built with dura decking, providing years of maintinace free outdoor enjoyment. The covered decks provide many options to either entertain to your hearts desire or just simply relax in your very private getaway. Also out back is a nice grassed area with trees and a separate rear entrance to the downstairs illegal 1 bedroom suite. If you are planning on renting out the 1 bedroom suite or even if you choose to use it as a mother in law suite, the basement still has a huge family room and storage room the can belong to the upstairs occupants. The 1 bedroom illegal suite has a small kitchenette area, a cozy living room, a spacious bedroom with a large window and a 4 piece bathroom, perfect for a single person on as a mother in law suite. Or just use the whole house to accommodate the whole family! This home has so many great features from it's beautiful built ins, granite counter tops, fresh paint, new light fixtures, new appliances, and Home - One Gem stone nights outside to decorate for any season, to its large decks out front and in the back, underground sprinklers in the front and the heated garage just to name a few!
Property Details
Interior
Features
Main Floor
3pc Ensuite bath
5`1" x 12`8"4pc Bathroom
5`0" x 9`0"Bedroom
10`0" x 10`4"Bedroom
9`11" x 10`3"Exterior
Features
Parking
Garage spaces 2
Garage type -
Other parking spaces 2
Total parking spaces 4
Property History
 45
45 37
37

