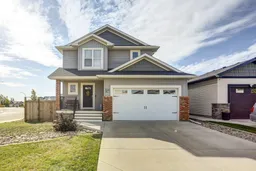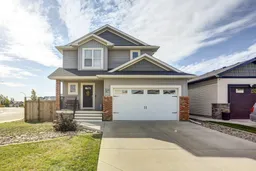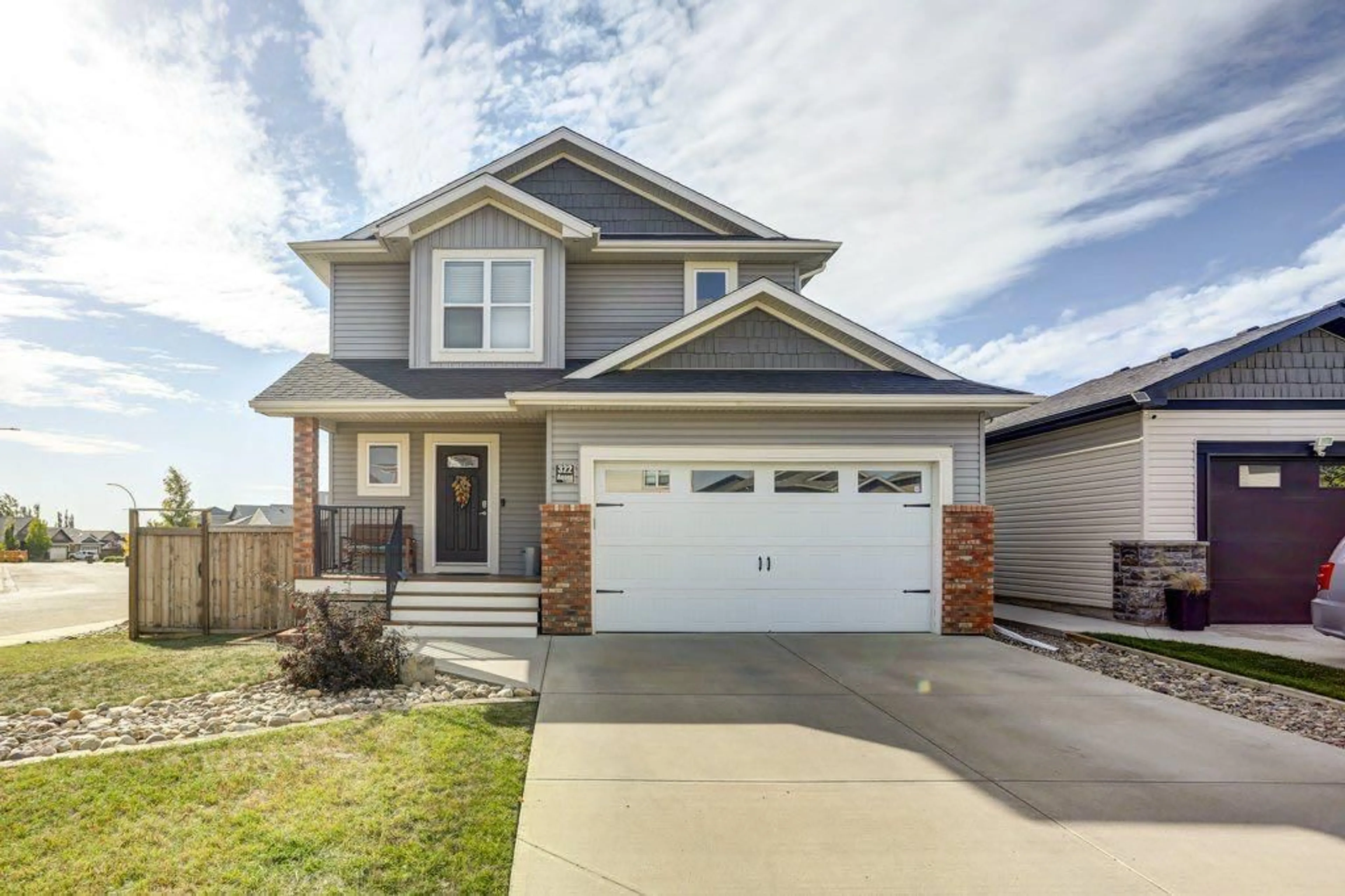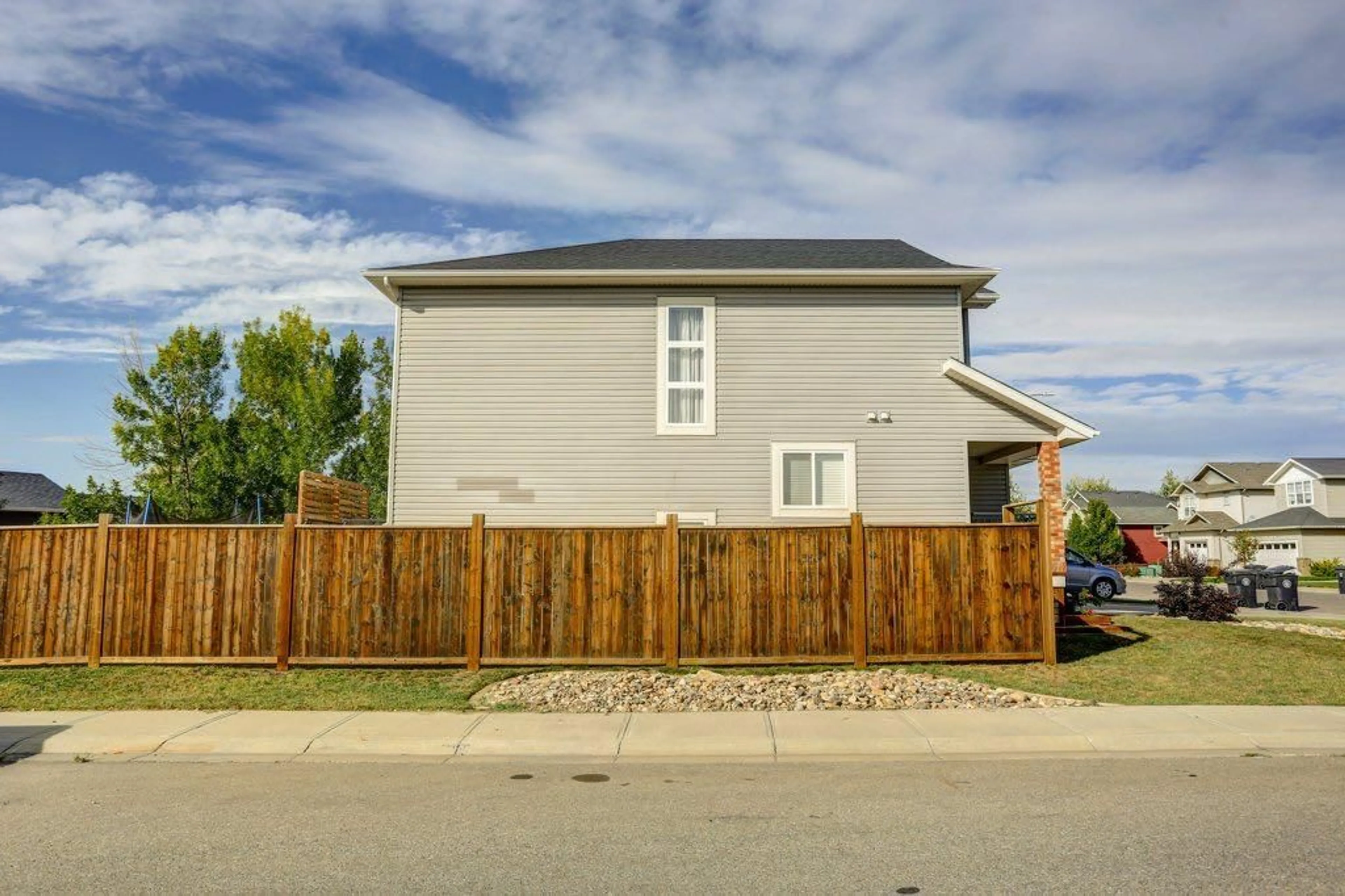322 Sundance Dr, Coalhurst, Alberta T0L 0V0
Contact us about this property
Highlights
Estimated ValueThis is the price Wahi expects this property to sell for.
The calculation is powered by our Instant Home Value Estimate, which uses current market and property price trends to estimate your home’s value with a 90% accuracy rate.$886,000*
Price/Sqft$283/sqft
Days On Market4 days
Est. Mortgage$1,928/mth
Tax Amount (2024)$3,478/yr
Description
Life is Great in Coalhurst! Just a short drive west of Lethbridge (5-10 minutes) you can discover small town living in this well cared for home with a great floor plan that provides awesome spaces throughout. The living, dining and kitchen areas have that open feel, there's a main floor office, total of 4 bedrooms (3+1), laundry room conveniently on upper floor and newer basement development (2020 - fully permitted) that is just great! Lovely kitchen with solid surface counter tops and stainless steel appliances, dining area leading to a deck with gas outlet for all the barbecues. Bedrooms are a great size and allow for privacy as well. The attached double garage has a man door to the backyard where there is RV parking off the paved alley, a newer fence (2019) and shed. A great community to live in and it is just minutes away from all the amenities that you need in the City of Lethbridge. Call the realtor of your choice to view.
Property Details
Interior
Features
Main Floor
Living Room
13`0" x 12`1"Dining Room
12`8" x 10`9"Dining Room
12`8" x 7`1"2pc Bathroom
4`7" x 4`8"Exterior
Features
Parking
Garage spaces 2
Garage type -
Other parking spaces 2
Total parking spaces 4
Property History
 50
50 50
50

