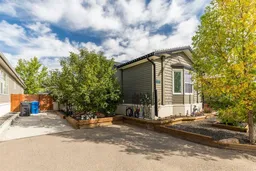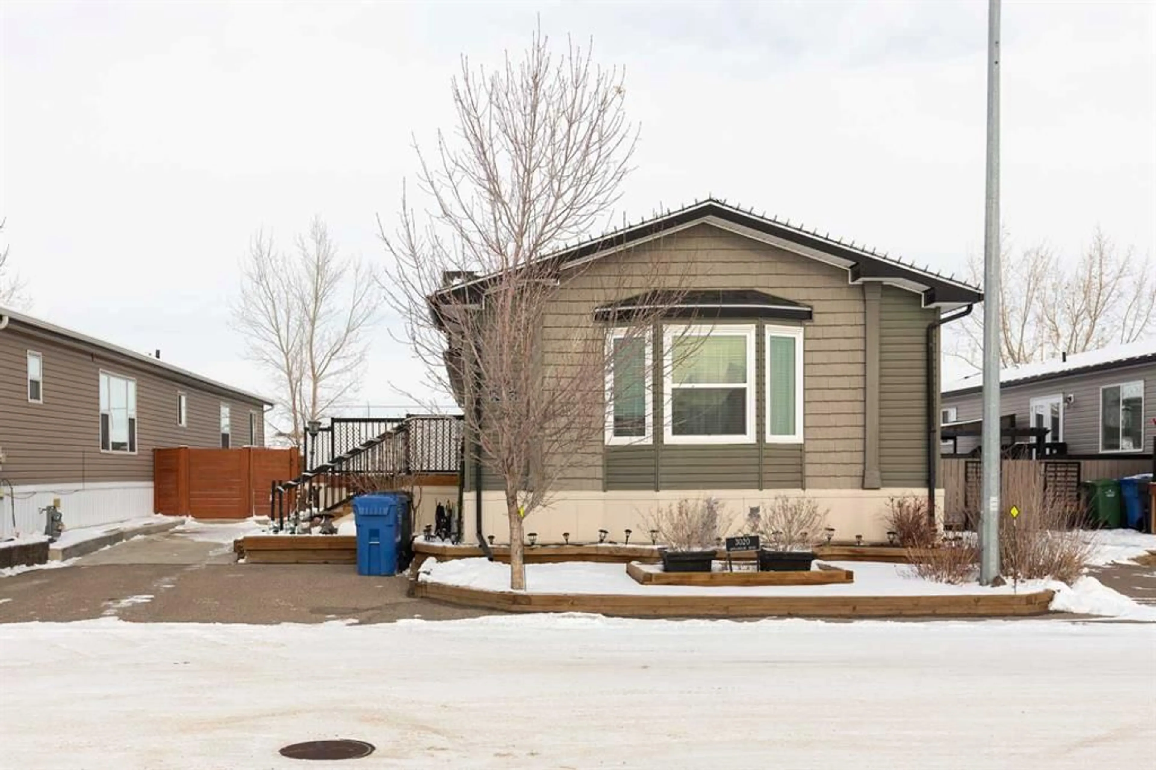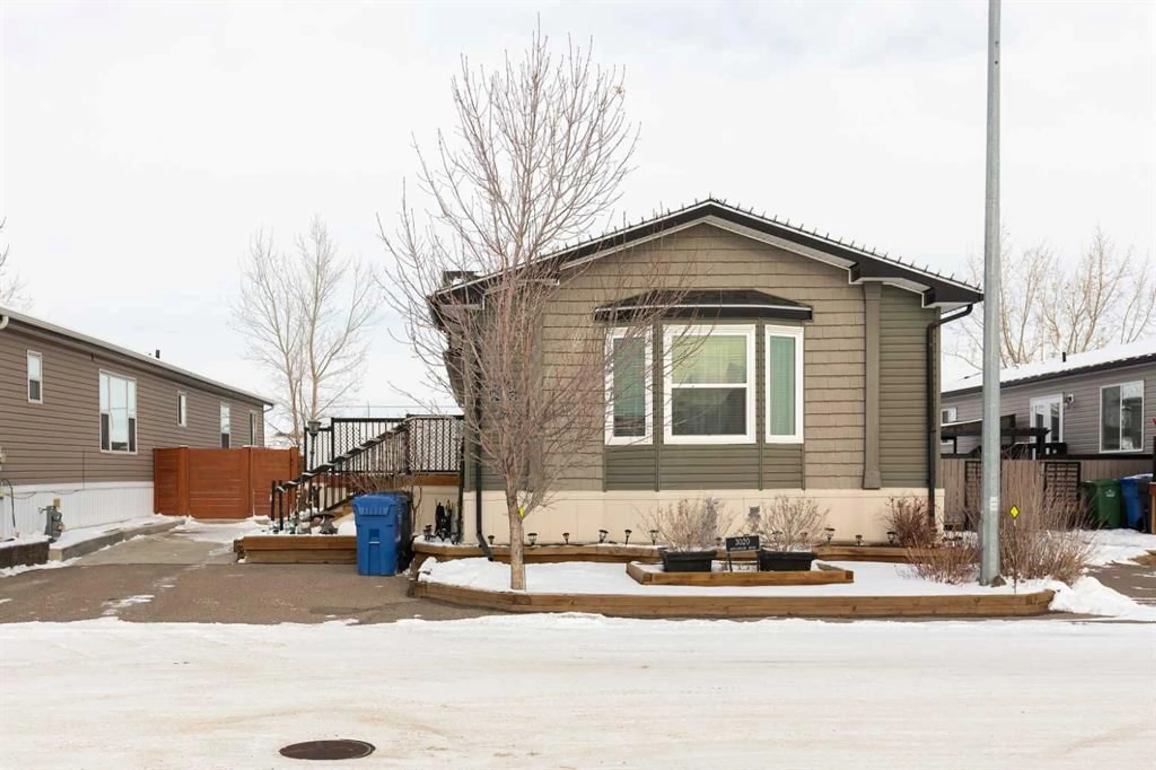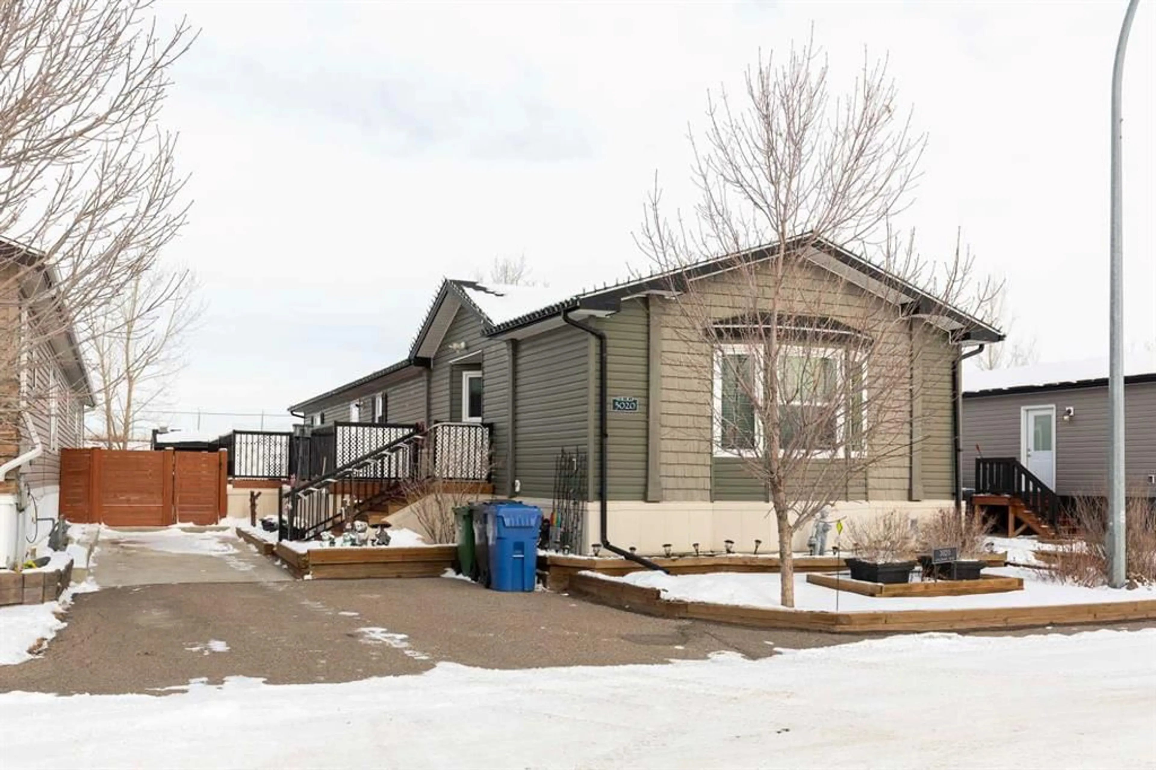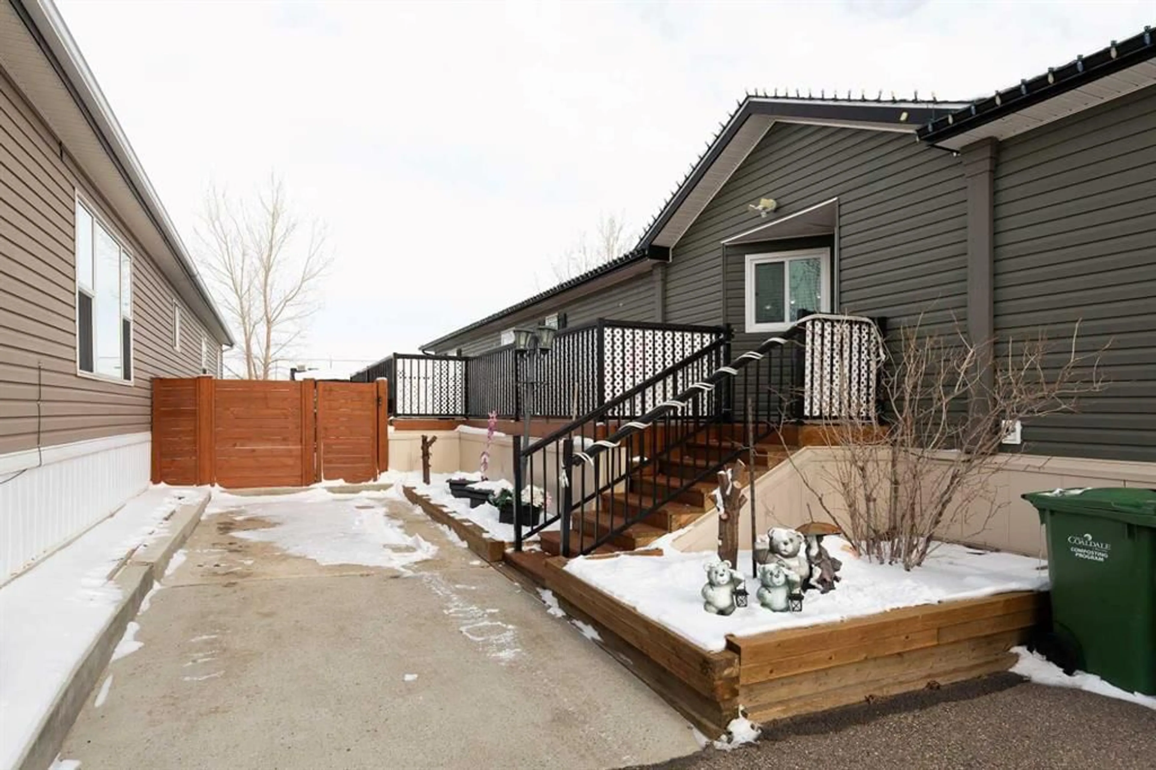3020 Applewood Rd, Coaldale, Alberta T1M 0C6
Contact us about this property
Highlights
Estimated ValueThis is the price Wahi expects this property to sell for.
The calculation is powered by our Instant Home Value Estimate, which uses current market and property price trends to estimate your home’s value with a 90% accuracy rate.Not available
Price/Sqft$206/sqft
Est. Mortgage$1,503/mo
Maintenance fees$100/mo
Tax Amount (2024)$2,651/yr
Days On Market9 days
Description
Welcome to 3020 Applewood Rd! This is a unique opportunity to live all on one level in a well-taken care of mobile home without the pad rental fee. The Seasons is designed as a bare-land condo development where you own your own property, and this home has it all! At just under 1700sqft, there is a ton of amazing space in this home that you are going to love. Large windows and kitchen skylights highlight the bright and open feel. The main living area has an open concept design between the spacious living room, the dining area, and the beautifully equipped kitchen. The kitchen is adorned with a huge walk-in pantry, large island, and stainless steel appliances that feature a built-in cooktop, built-in over, and built-in microwave. Down the hall you'll find another family room situated between the two large bedrooms, along with a separate laundry room and both bathrooms (en-suite and main bathroom). The en-suite is expansive and features a walk-in shower, while the main bathroom features a spacious tub/shower combo. And you're going to love the exterior of this property with the large recently restained deck, almost no-maintenance turf yard, and incredibly landscaped front garden beds with drip watering system. Other features include: central AC, garden shed, and three parking spots. Call an agent to book your private showing!
Upcoming Open House
Property Details
Interior
Features
Main Floor
Living Room
14`9" x 12`2"Dining Room
11`5" x 7`0"Kitchen
13`11" x 17`3"Pantry
5`6" x 6`1"Exterior
Features
Parking
Garage spaces -
Garage type -
Total parking spaces 3
Property History
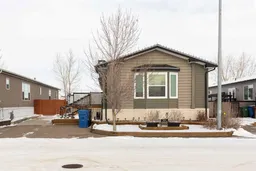 38
38