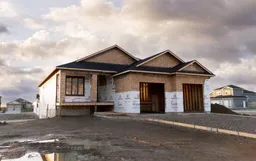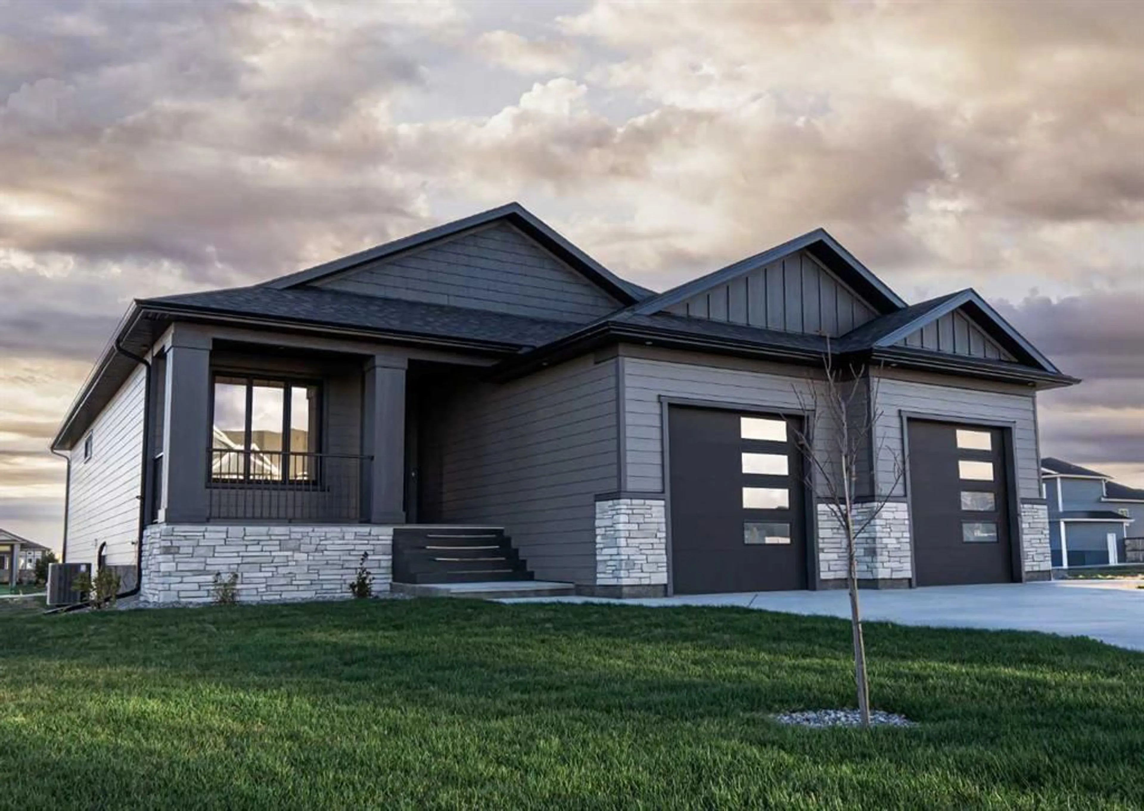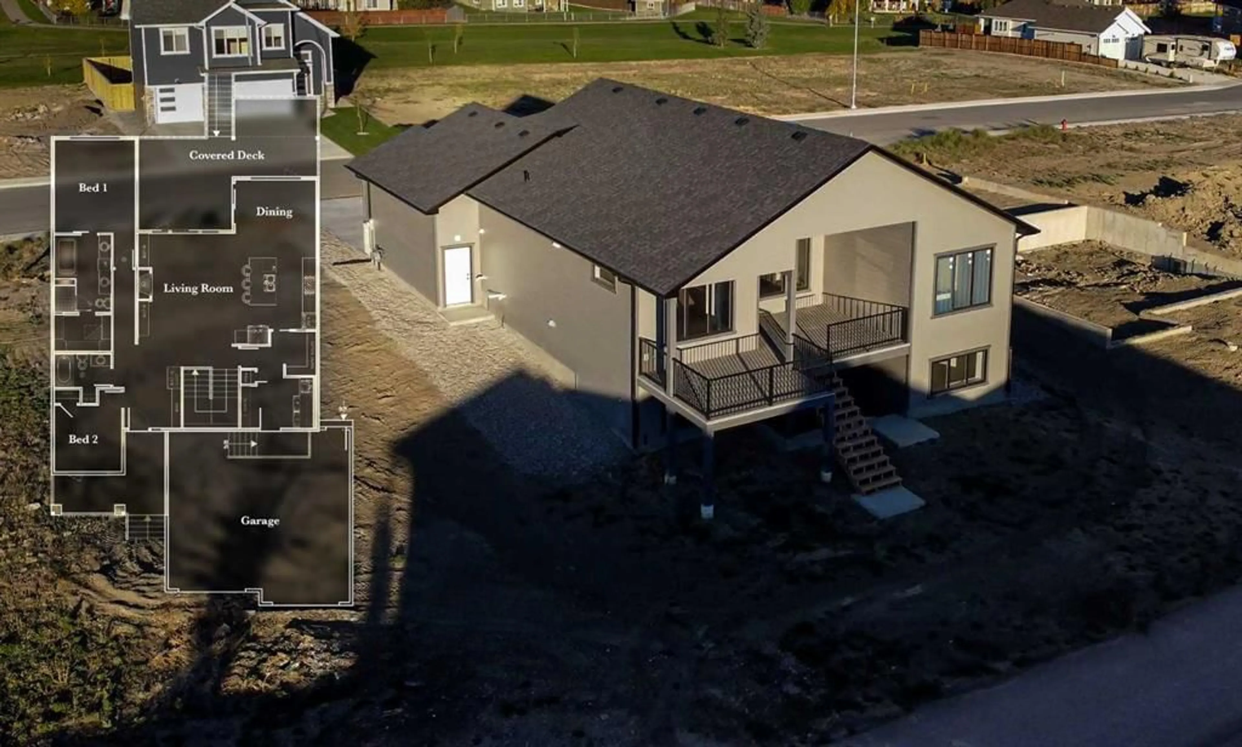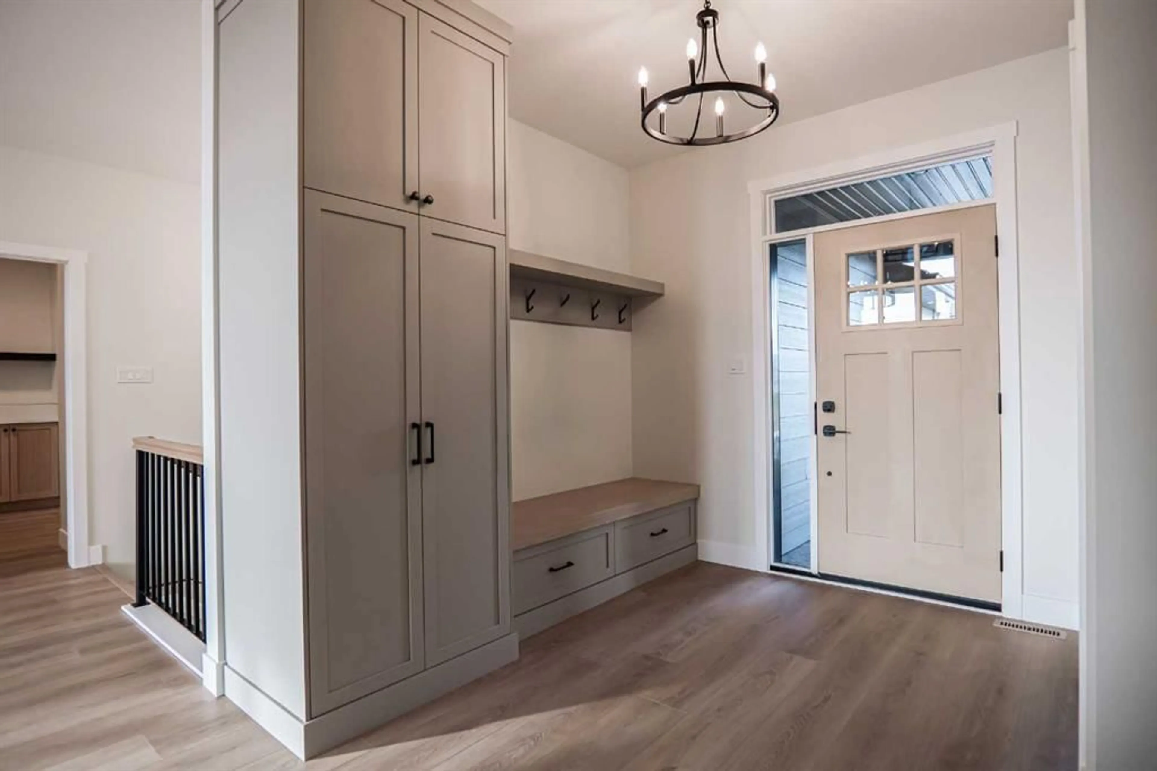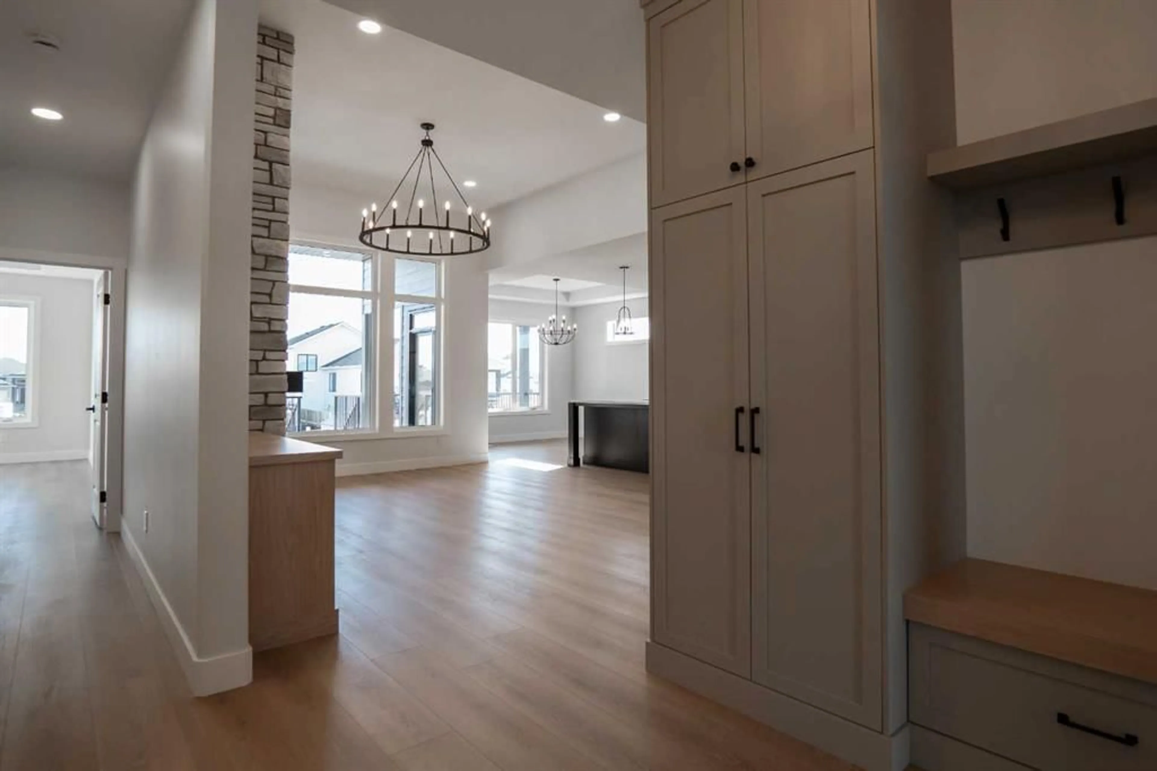2154 21A St, Coaldale, Alberta T1M 0G1
Contact us about this property
Highlights
Estimated ValueThis is the price Wahi expects this property to sell for.
The calculation is powered by our Instant Home Value Estimate, which uses current market and property price trends to estimate your home’s value with a 90% accuracy rate.Not available
Price/Sqft$481/sqft
Est. Mortgage$3,221/mo
Tax Amount (2023)$1,127/yr
Days On Market113 days
Description
The main floor of this home showcases an expertly crafted design, blending light and dark wood tones, sleek stone countertops, and matte black fixtures for a striking modern aesthetic. Thoughtfully curated details like a custom-built gas fireplace, soaring ceilings, and expansive floor-to-ceiling windows flood the space with natural light. Step onto the covered back deck to enjoy views of the backyard. This main floor includes two spacious bedrooms, a gourmet kitchen, butlers pantry, living room, dining area, 4pc bathroom and the added convenience of a laundry room and mudroom. At the heart of the home, the kitchen impresses with a stone-topped island, floor-to-ceiling cabinetry, a built-in oven, a glass cooktop, and a butler’s pantry for additional storage. The primary bedroom features a tray ceiling, large windows, and a luxurious 5-piece ensuite. This spa-like retreat includes a double vanity, soaker tub, dual walk-in closets, and not to mention the curb less shower, with built-in bench. The fully developed lower level offers two additional bedrooms, den /office, 4-piece bathroom, and a spacious family room. The walkout basement opens onto a covered lower patio, seamlessly extending the living area and providing easy access to the landscaped backyard.
Property Details
Interior
Features
Main Floor
Kitchen
16`3" x 13`0"Living Room
16`0" x 15`2"Dining Room
14`0" x 13`0"Bedroom
10`5" x 11`0"Exterior
Features
Parking
Garage spaces 2
Garage type -
Other parking spaces 2
Total parking spaces 4
Property History
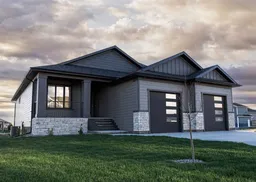 42
42