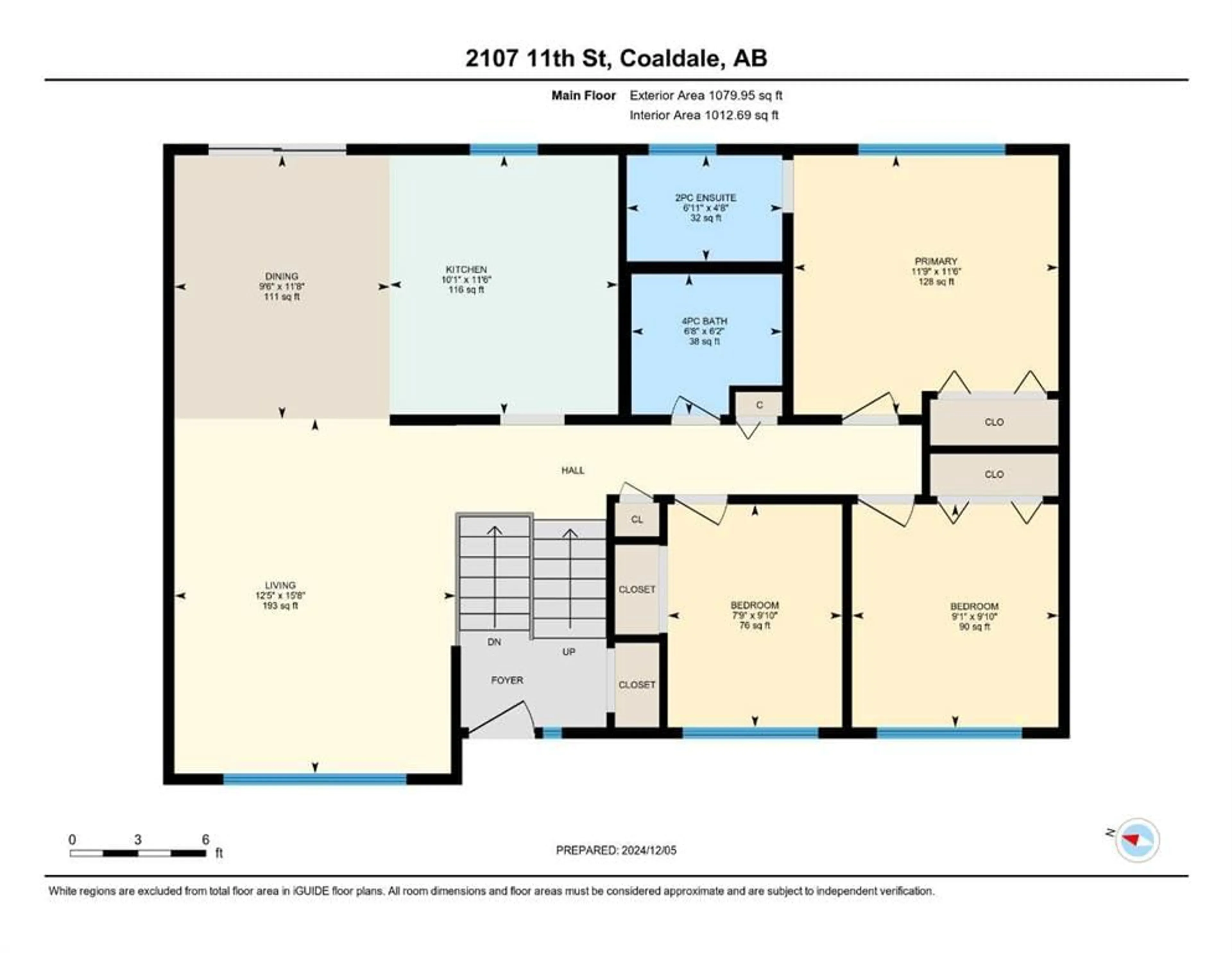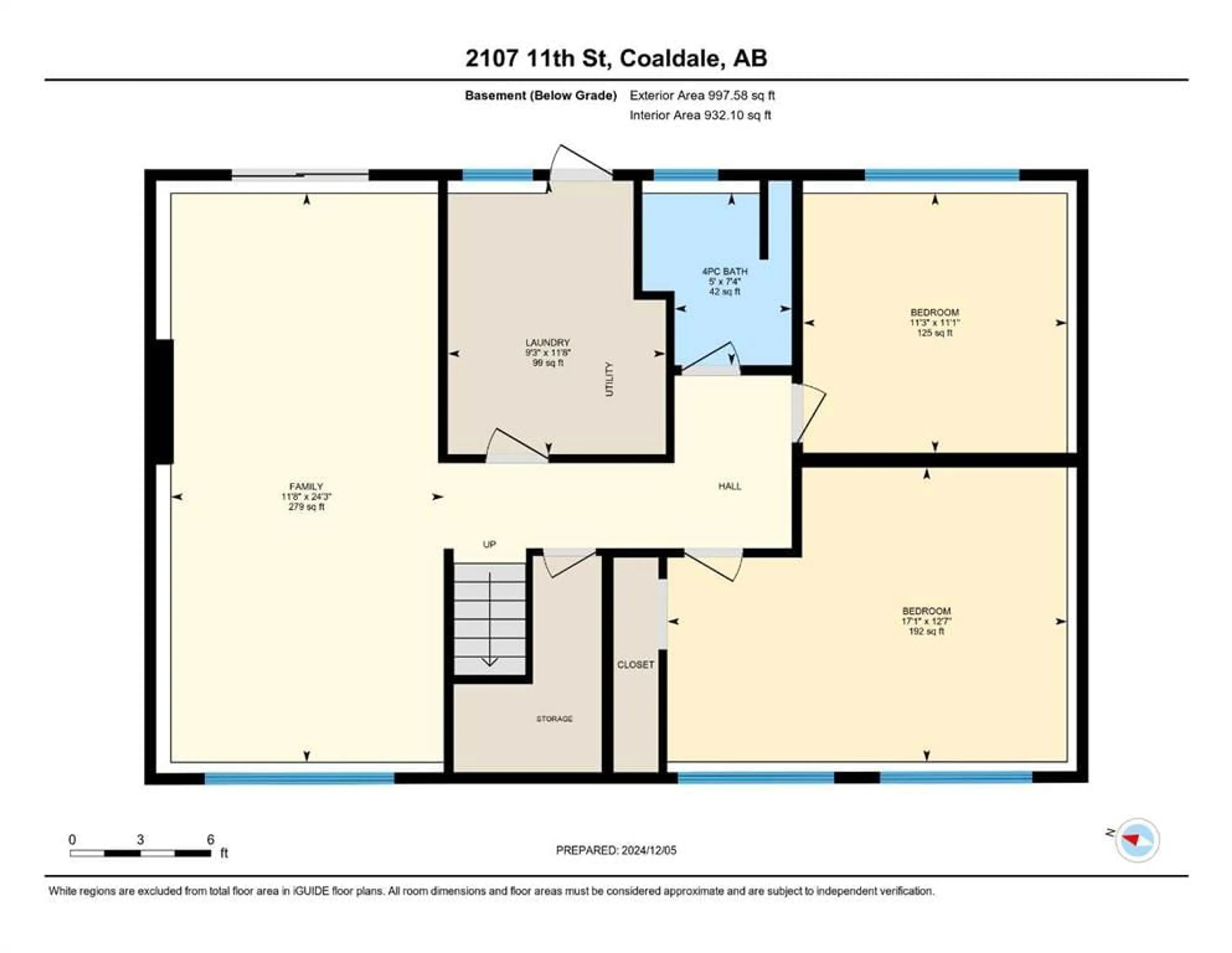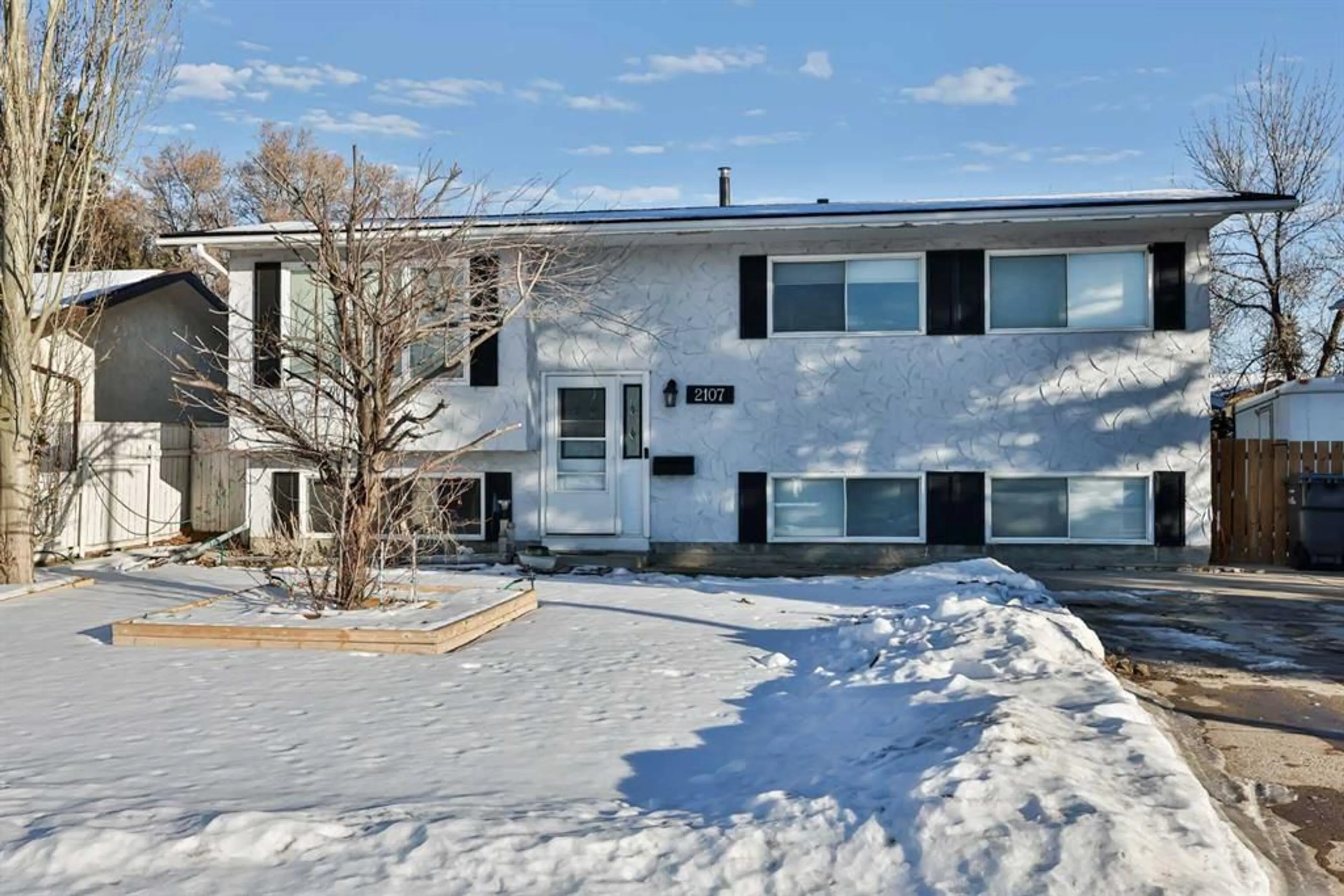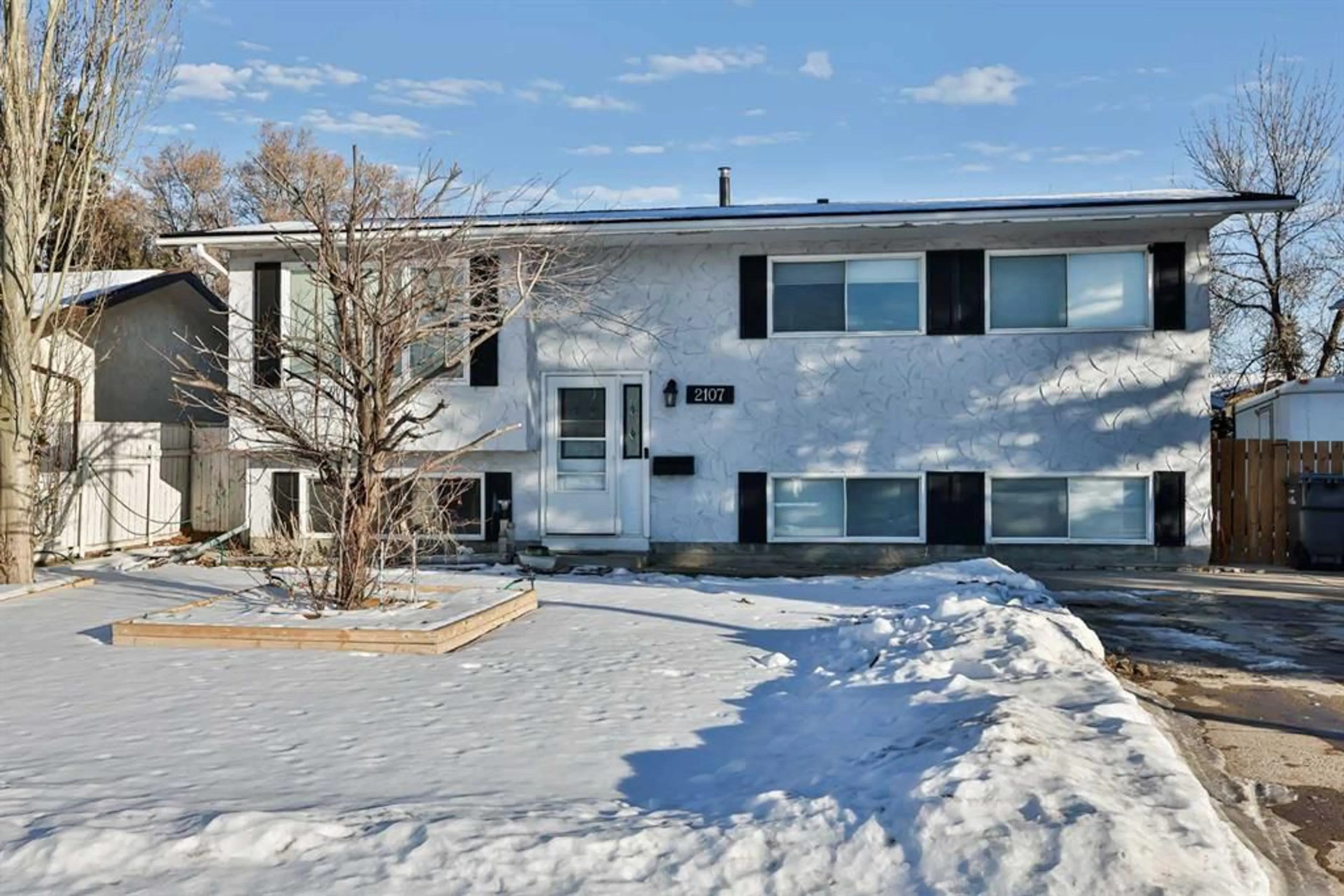2107 11 St, Coaldale, Alberta T1M 1C1
Contact us about this property
Highlights
Estimated ValueThis is the price Wahi expects this property to sell for.
The calculation is powered by our Instant Home Value Estimate, which uses current market and property price trends to estimate your home’s value with a 90% accuracy rate.Not available
Price/Sqft$322/sqft
Est. Mortgage$1,497/mo
Tax Amount (2024)$3,248/yr
Days On Market40 days
Description
Charming 4-Bedroom Bi-Level with Double Detached Garage in a Prime Coaldale Location! Welcome to this delightful 1,060 sq. ft. bi-level home, perfectly situated across from the hospital and just half a block from Jenny Emery School—an ideal location for a growing family. Boasting 4 bedrooms and 2.5 bathrooms, including a 2-piece ensuite off the primary bedroom, this home offers both comfort and practicality. The spacious kitchen provides ample workspace for preparing meals, while the dining nook overlooks the backyard, creating a cozy family dining experience. The lower level features a large family room with sliding patio doors leading to a lower concrete patio, a generous fourth bedroom, and a versatile den/office. A separate basement entry adds to the flexibility and potential of this fine home. Outside, you’ll find ample parking options, including a 24x26 double detached garage / workshop, off-street parking and RV parking. The property has been thoughtfully upgraded with a high-efficiency furnace, central air conditioning, a hot water tank, several PVC windows, Hunter Douglas blinds, and a new roof on the house (garage shingles may need attention soon). The kids will love the backyard playhouse as well as living across from a huge green-space and playground! Don’t miss this fantastic opportunity to step into homeownership at an affordable price! Make your new beginnings here—call your REALTOR® today!
Property Details
Interior
Features
Main Floor
2pc Ensuite bath
4`8" x 6`11"4pc Bathroom
6`2" x 6`8"Bedroom
9`10" x 7`9"Bedroom
9`10" x 9`1"Exterior
Features
Parking
Garage spaces 2
Garage type -
Other parking spaces 5
Total parking spaces 7
Property History
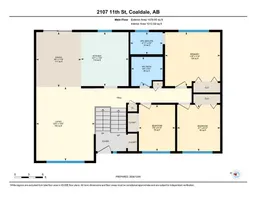 38
38
