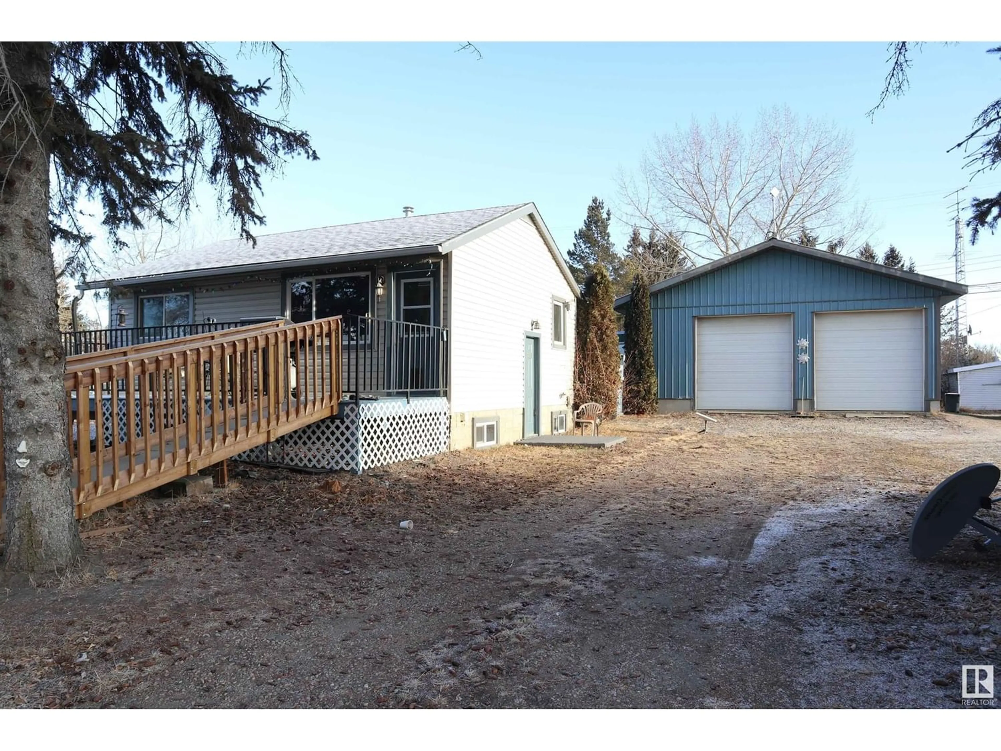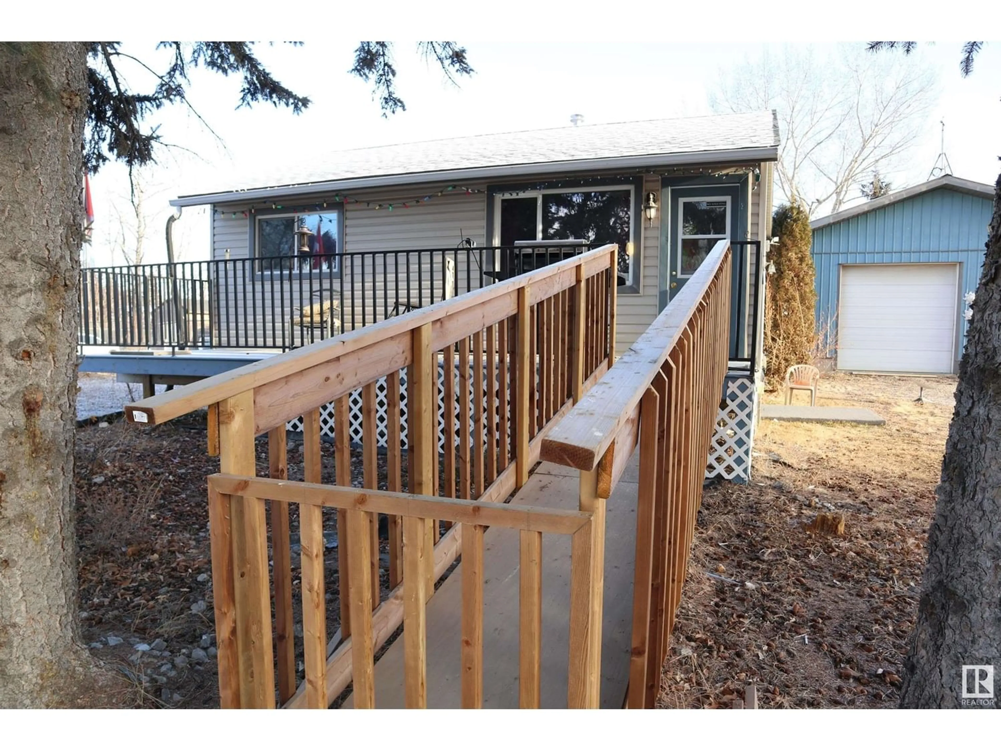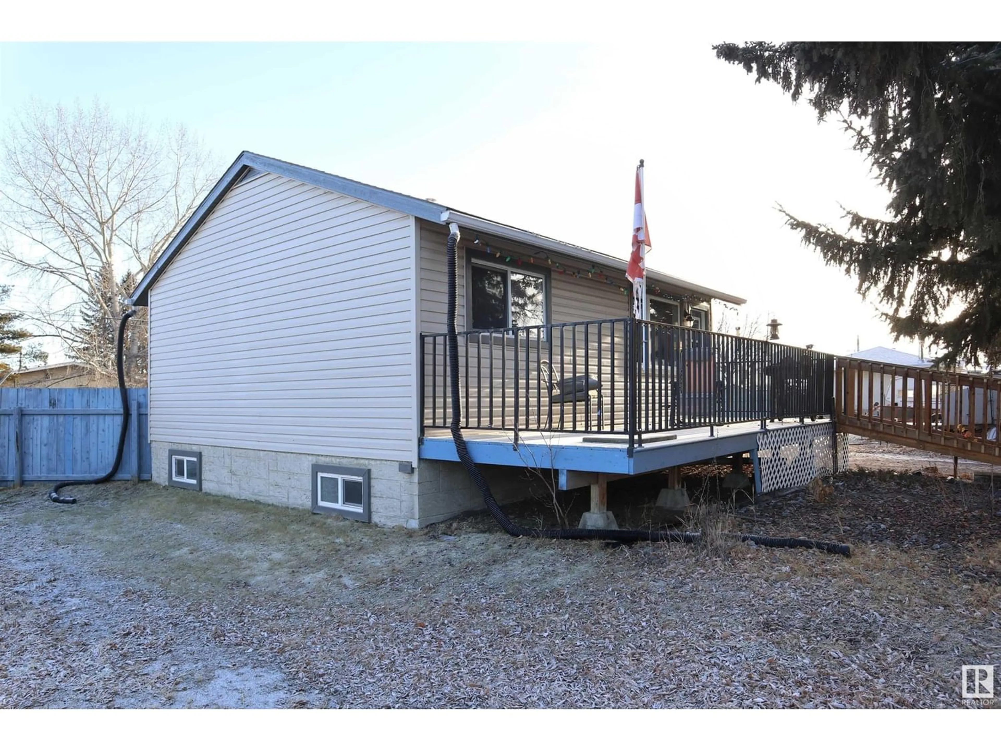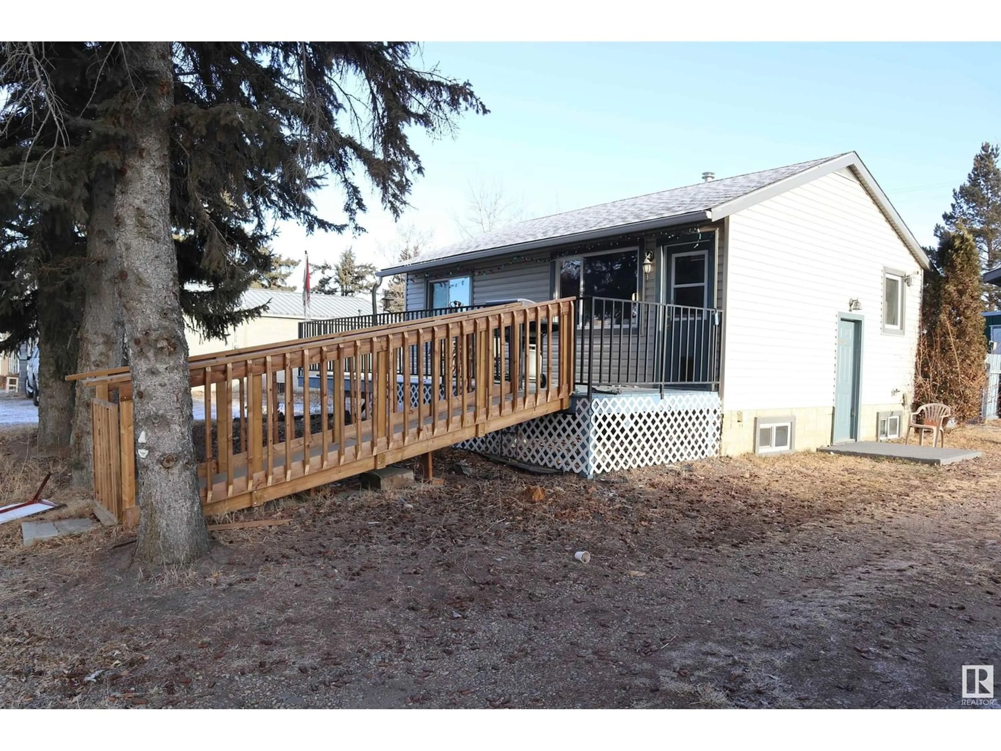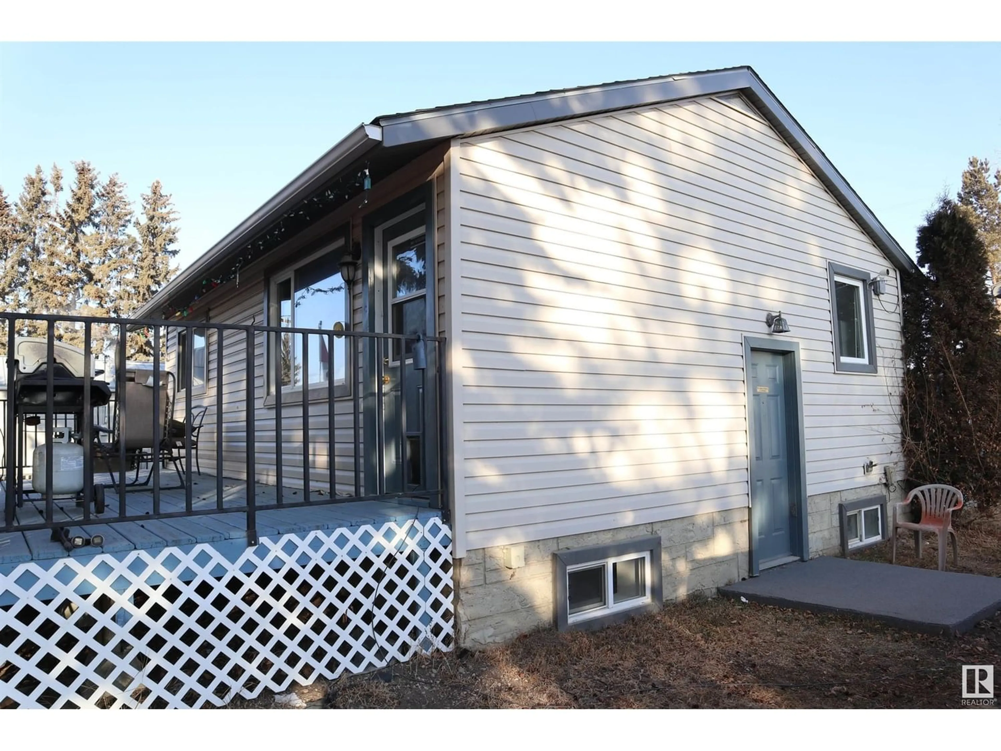4807 & 4805 Hankin ST, Thorsby, Alberta T0C2P0
Contact us about this property
Highlights
Estimated ValueThis is the price Wahi expects this property to sell for.
The calculation is powered by our Instant Home Value Estimate, which uses current market and property price trends to estimate your home’s value with a 90% accuracy rate.Not available
Price/Sqft$490/sqft
Est. Mortgage$1,245/mo
Tax Amount ()-
Days On Market358 days
Description
House and Shop on two lots located on Main Street Thorsby! Beautiful 30x30 metal cladded shop with a heated cement floor, 220 power, and two 10 x 10 power overhead doors. The two lots with main street and back alley access make extra room to store your equipment or toys. The 590.84 sq/ft home was built in 1956 but has had a facelift and renovations keeping it modern. The shingles and siding were both done within the last 5 year while the inside has had many updates including vinyl plank flooring, a brand new hot water tank, and a 100 amp electrical upgrade. The ramp from the side walk onto the deck takes you right into the living room making it accessible for anyone. The backyard is fenced so bring your pets. This unique opportunity awaits it new owner! (id:39198)
Property Details
Interior
Features
Basement Floor
Family room
6.63 m x 2.69 mLaundry room
3.29 m x 2.86 m
