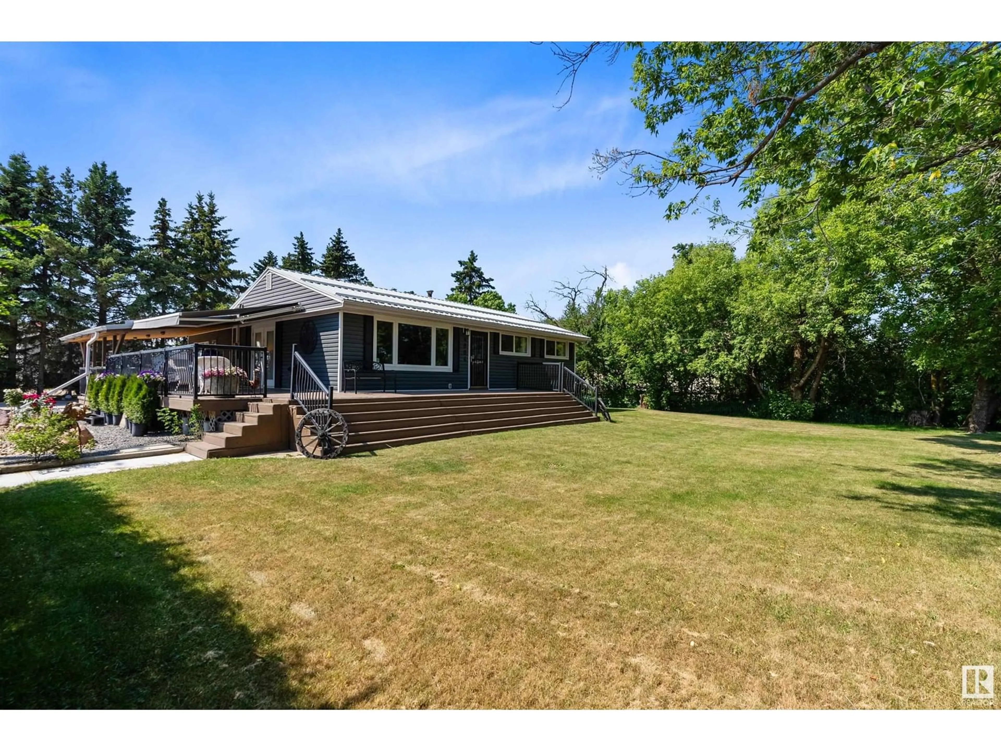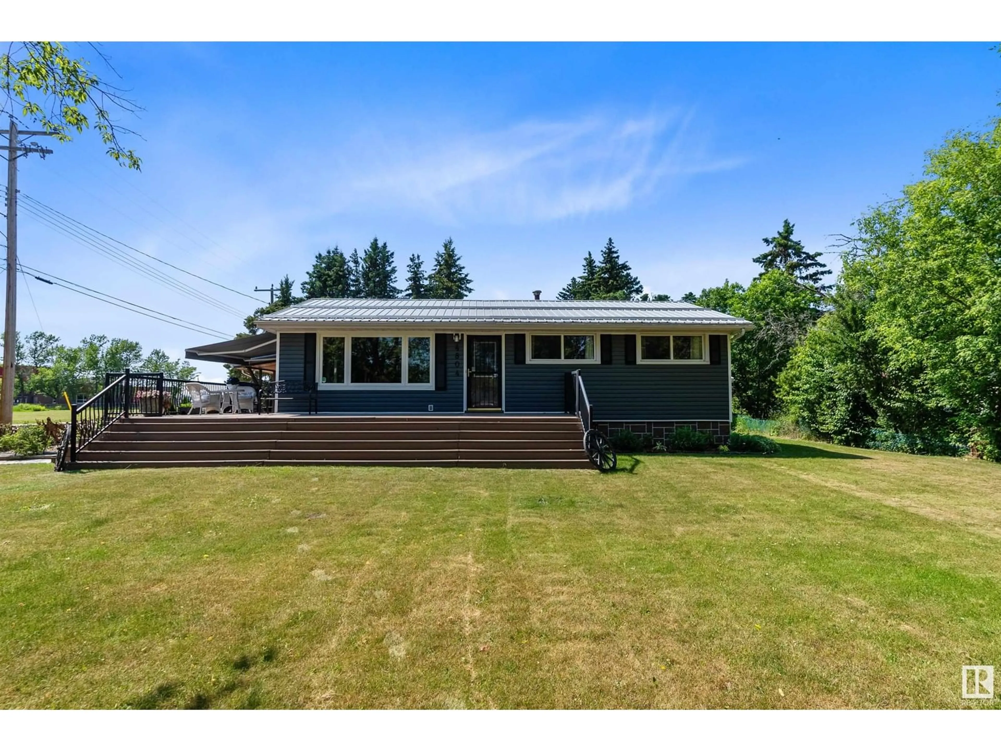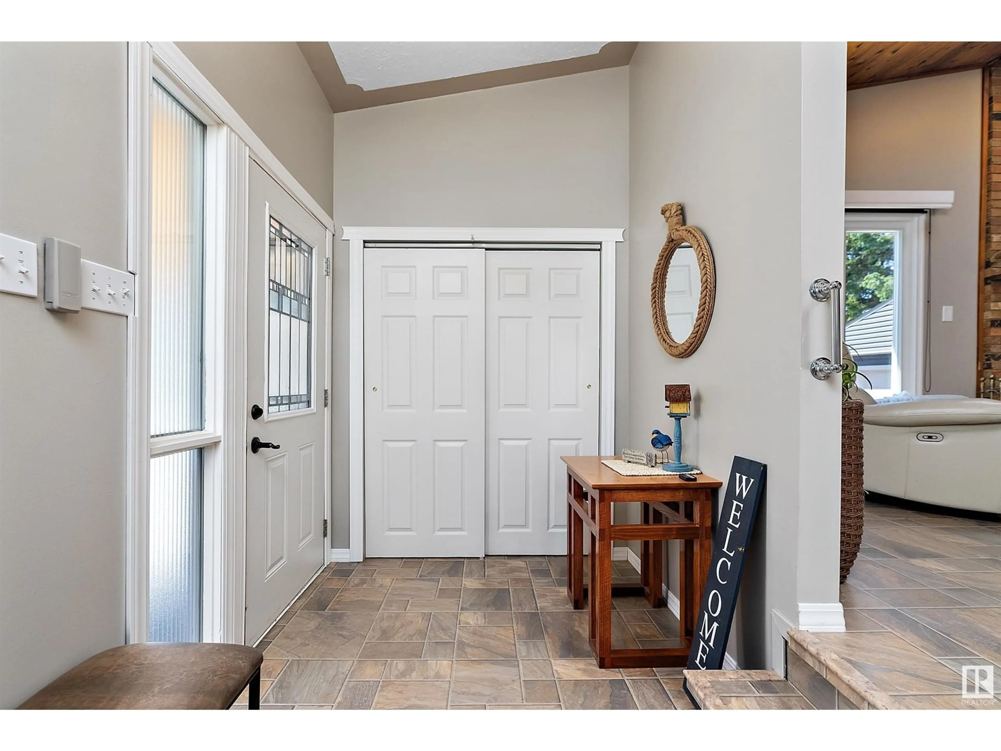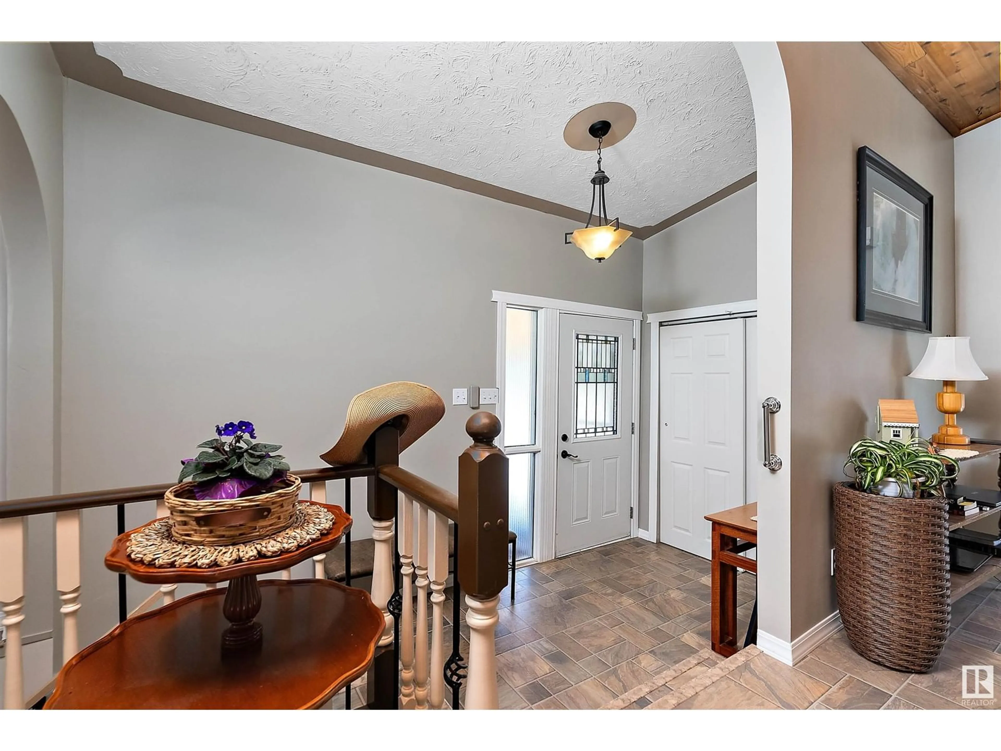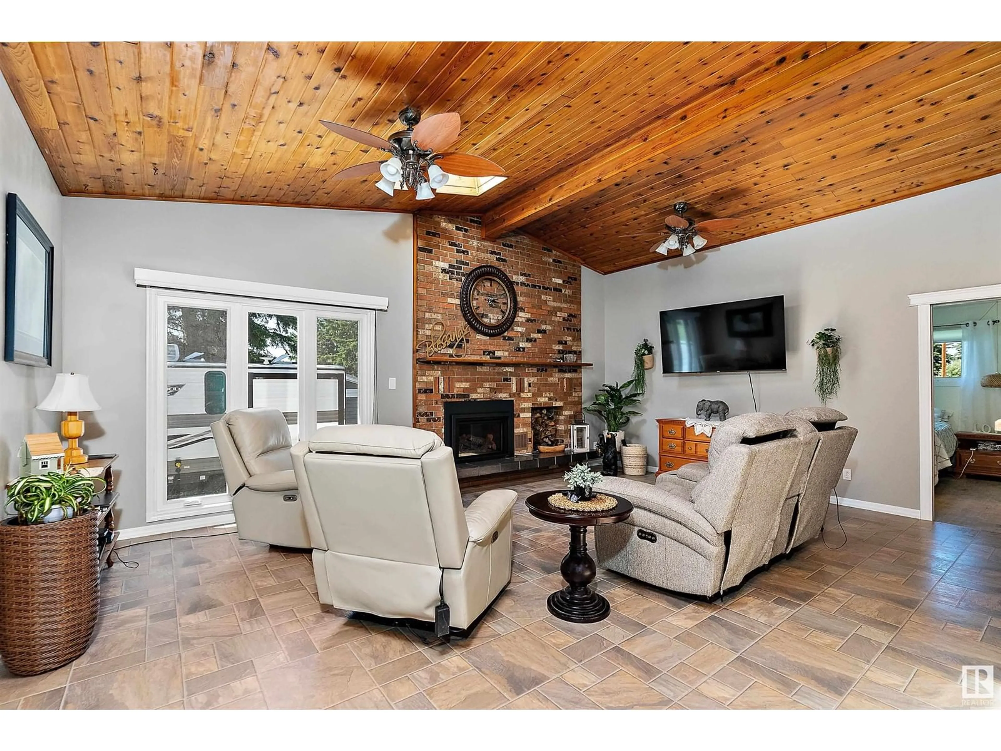4804 52 ST, Thorsby, Alberta T0C2P0
Contact us about this property
Highlights
Estimated ValueThis is the price Wahi expects this property to sell for.
The calculation is powered by our Instant Home Value Estimate, which uses current market and property price trends to estimate your home’s value with a 90% accuracy rate.Not available
Price/Sqft$208/sqft
Est. Mortgage$1,456/mo
Tax Amount ()-
Days On Market169 days
Description
Discover your dream home in this charming bungalow nestled on a peaceful corner lot. With 4 bedrooms, 2 baths, and an open concept layout, this home is perfect for cozy family living and entertaining guests. Step inside to find vaulted ceilings and a cozy new fireplace, with large windows flooding the space with natural light. This house has been freshly painted, new cupboards to increase storage, and new flooring completed. Outside, enjoy a sprawling yard with mature trees, impeccable landscaping, and an expansive wrap-around deck partially covered plus an electric awning for additional shade option. This home also includes a generator for emergencies and a replacement furnace unit for future use. A metal roof means longevity and minimal upkeep. Parking all your vehicles and toys will never be an issue at this property with its huge laneway, double garage, and extra parking space along property Contact us today to view and experience the charm and comfort of this remarkable home firsthand. (id:39198)
Property Details
Interior
Features
Basement Floor
Family room
3.29 m x 8.47 mBedroom 4
3.31 m x 3.07 m
