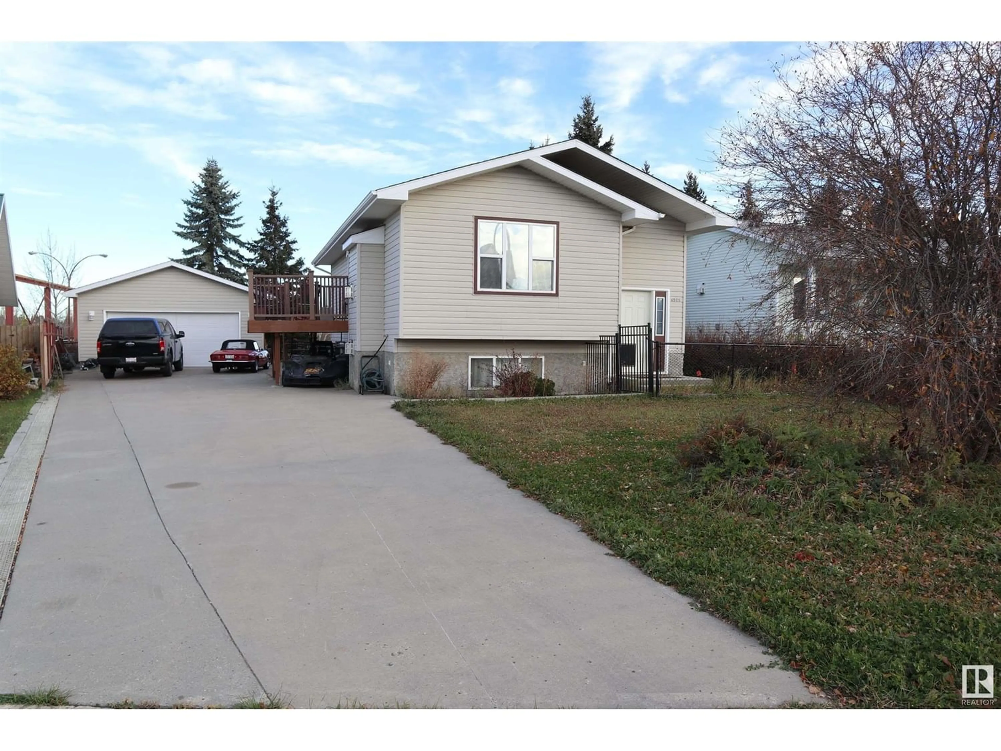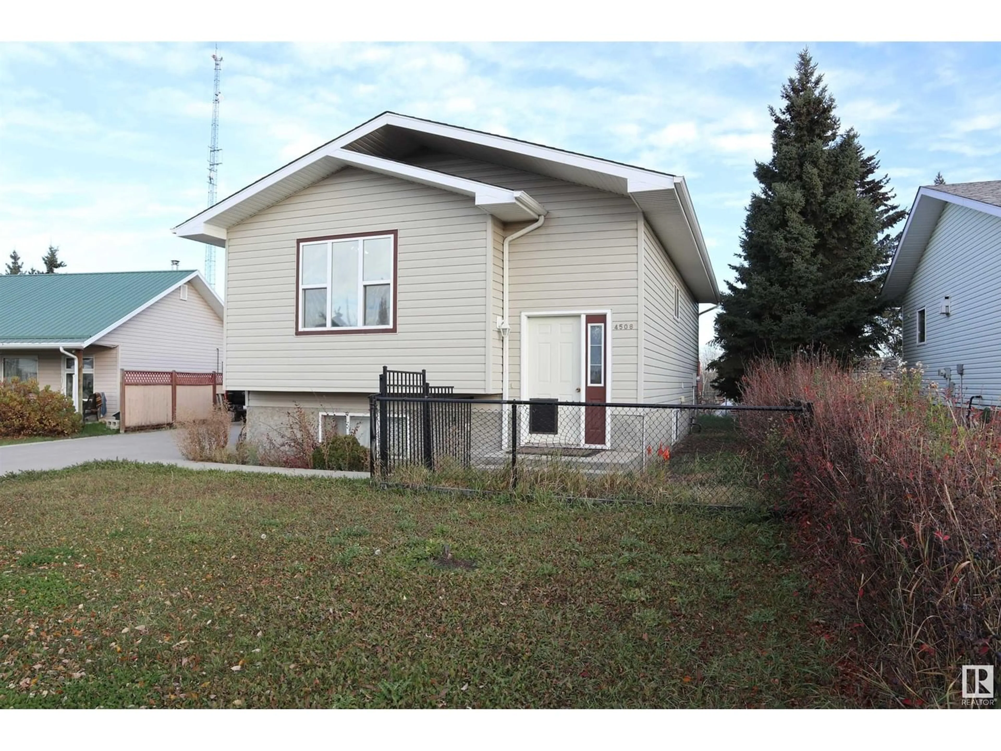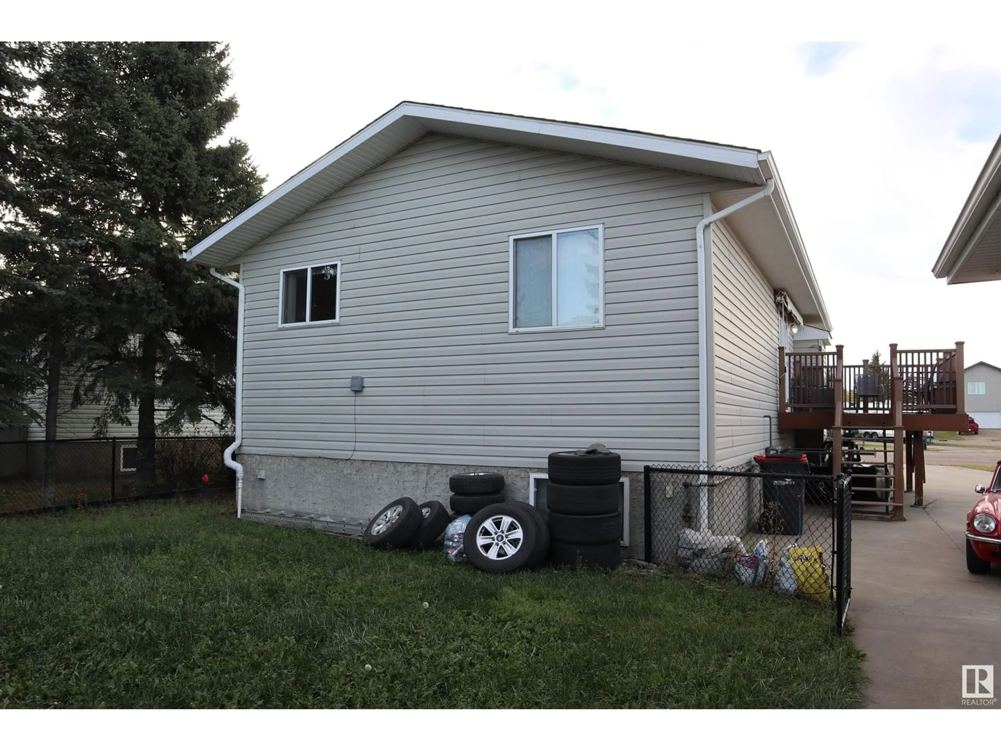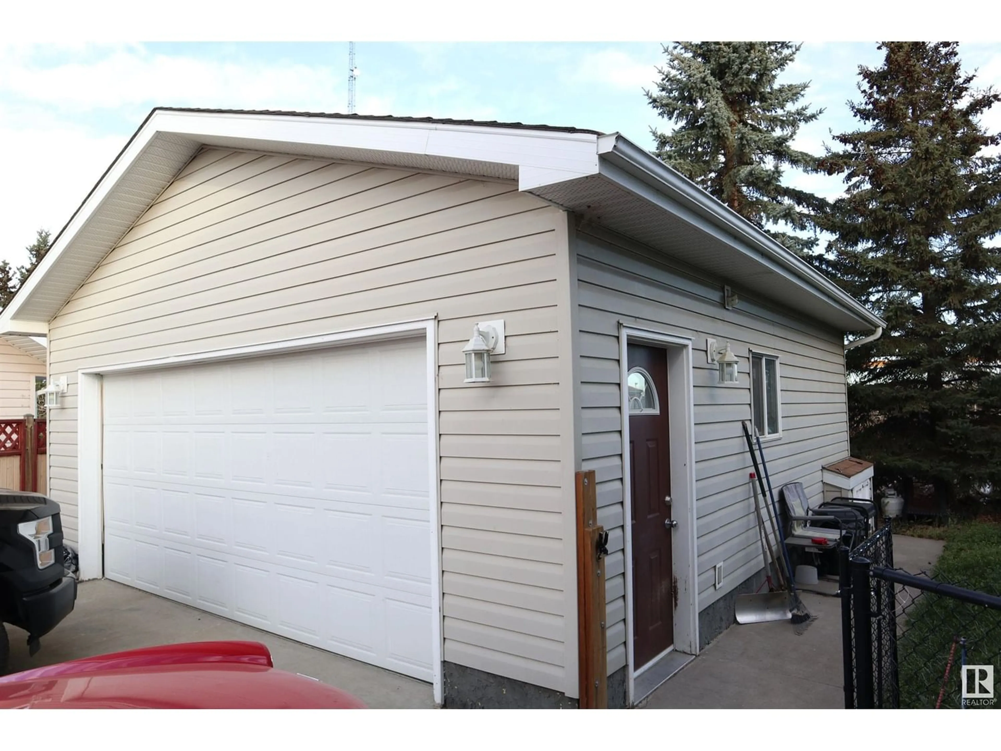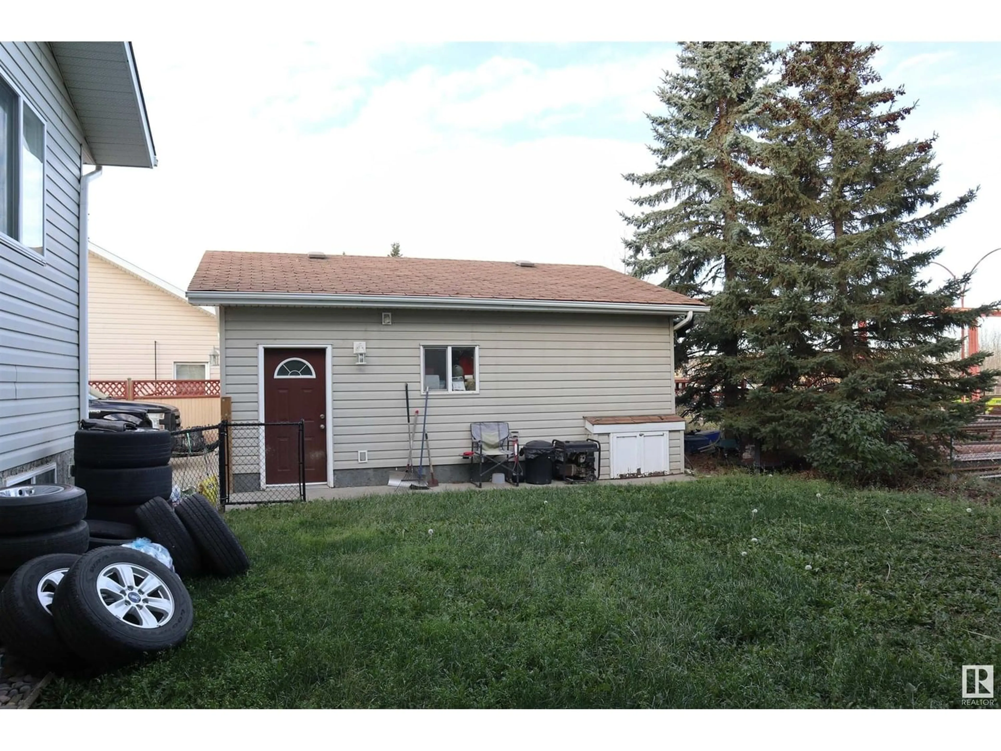4508 49 AV, Thorsby, Alberta T0C2P0
Contact us about this property
Highlights
Estimated ValueThis is the price Wahi expects this property to sell for.
The calculation is powered by our Instant Home Value Estimate, which uses current market and property price trends to estimate your home’s value with a 90% accuracy rate.Not available
Price/Sqft$287/sqft
Est. Mortgage$1,279/mo
Tax Amount ()-
Days On Market265 days
Description
This beautiful well kept 2004 built home would be perfect for just about anyone! The large HEATED driveway welcomes you right to the amazing double detached garage. The 23x21 garage is fully finished with boiler heat, power, and cement heated floor. Take either the front entrance or walk up onto the composite deck into the home. The main floor hosts a large primary bedroom with a walk-in closet, a second bedroom and a 4 piece bathroom. The remainder of the main floor is an open concept kitchen, dining, and living room all kept cozy by a gas fireplace. Walk down to the basement past the laundry room and you will find a huge family room with another gas fire place which is also accompanied by another bedroom, 3 piece bathroom, and storage room. The backyard, side yard, and part of the front yard are fenced for pets. See this one in person to appreciate all it has to offer! (id:39198)
Property Details
Interior
Features
Basement Floor
Bedroom 3
4.34 m x 2.99 mLaundry room
2.87 m x 1.86 mStorage
3.89 m x 1.7 mFamily room
7.56 m x 4.84 m
