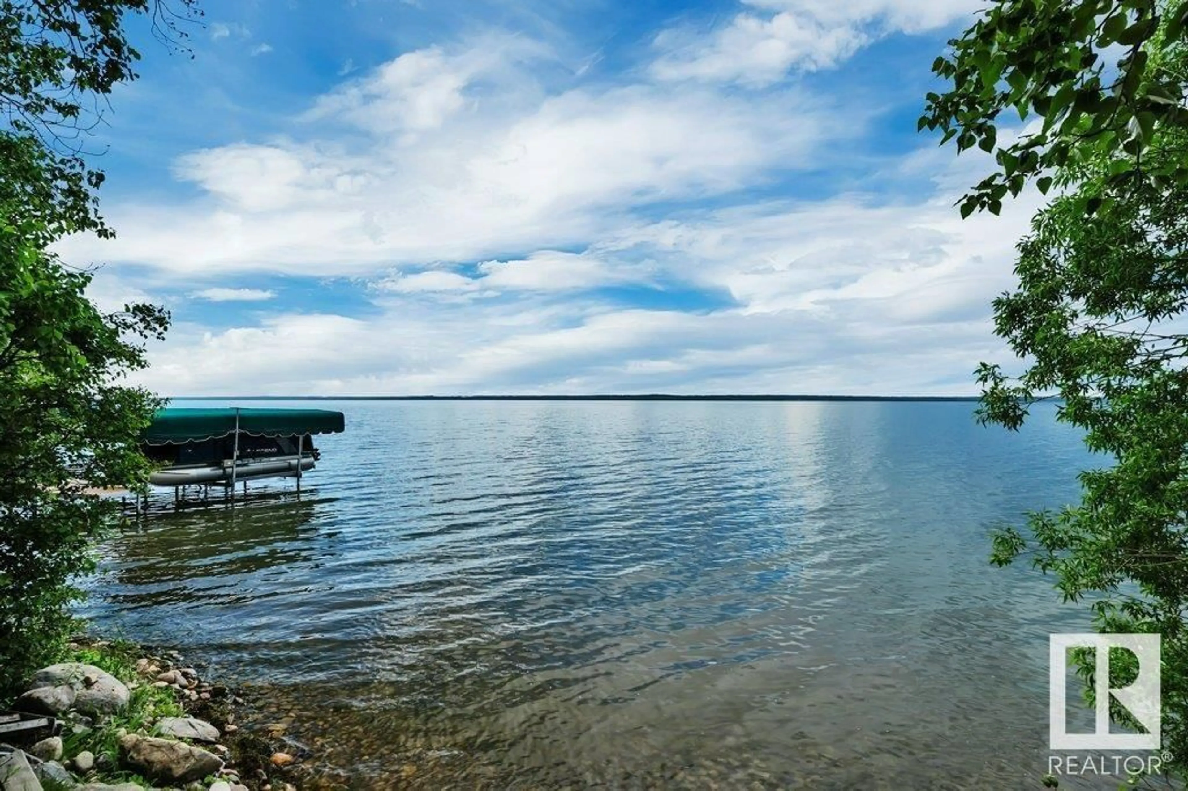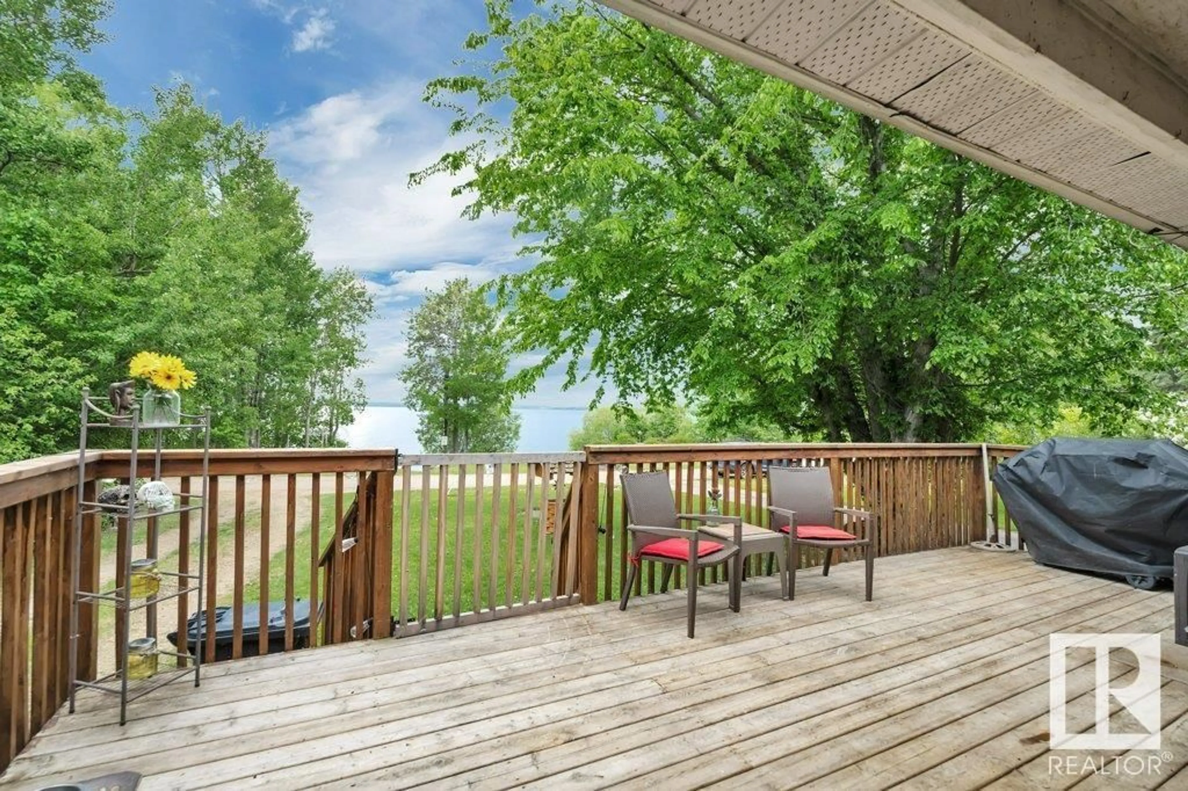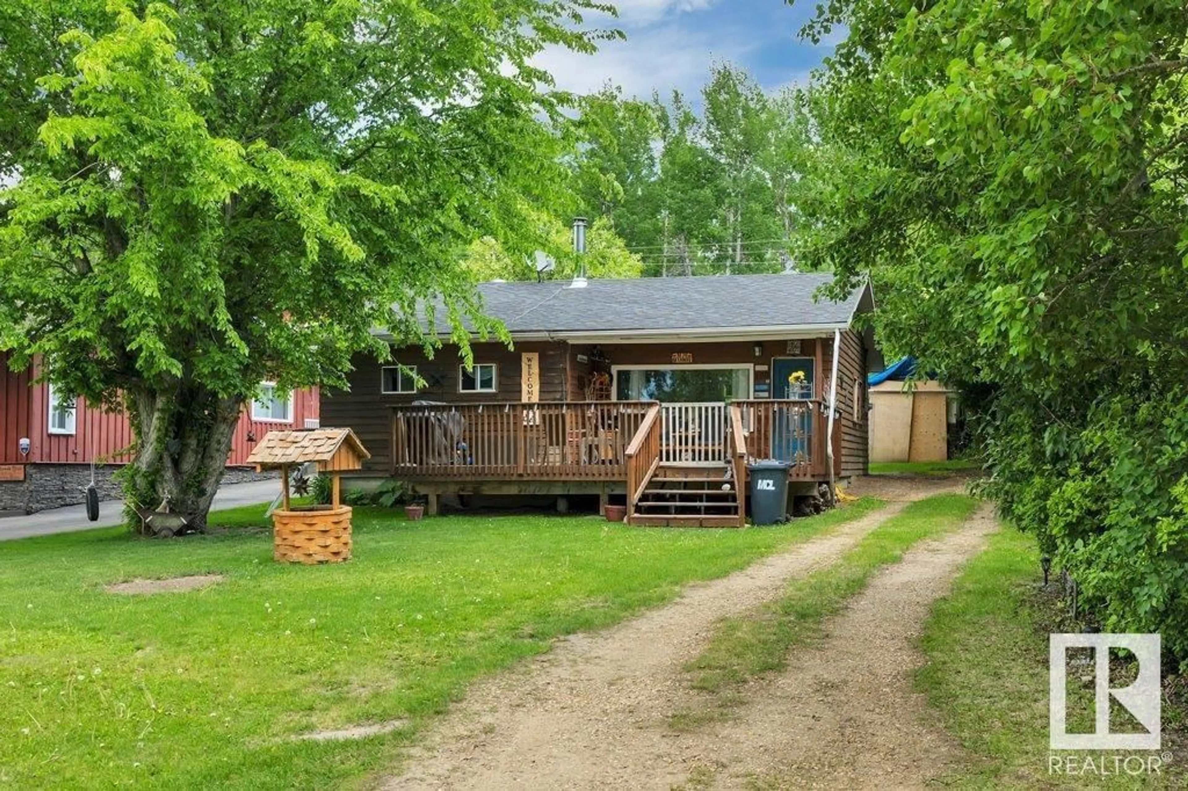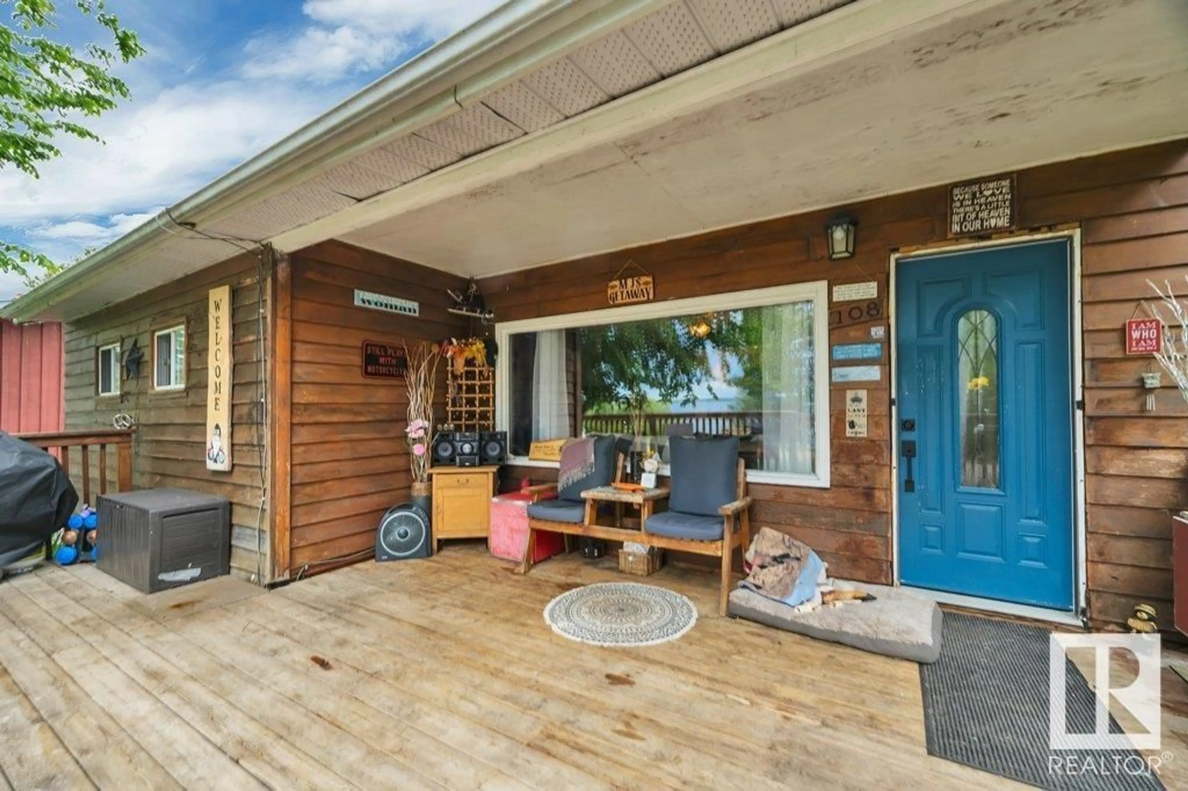108 Lakeshore DR, Rural Leduc County, Alberta T0C2P0
Contact us about this property
Highlights
Estimated ValueThis is the price Wahi expects this property to sell for.
The calculation is powered by our Instant Home Value Estimate, which uses current market and property price trends to estimate your home’s value with a 90% accuracy rate.Not available
Price/Sqft$453/sqft
Est. Mortgage$1,717/mo
Tax Amount ()-
Days On Market171 days
Description
LOCATION LOCATION LOCATION cozy 4 season cottage in the Summer Village of Sundance Beach on Pigeon Lake. LARGE LAKEFRONT PIECE has good water depth. Imagine your family on the lake water skiing, fishing, wakeboarding and tubing. Then just relax & enjoy your lakefront firepit & recap your water adventures, tell tall tales or have a sing along. This 3 bedroom bungalow has PICTURESQUE VIEWS from the living room & the large front deck. The open floor plan has a RENOVATED KITCHEN, plenty of cabinetry, lots of drawers, range top stove & built in oven in the island, butcher block counter tops & much more. The living room has a wood burning fireplace & plenty of room for entertaining. The bathroom has renovations, new shingles in 2021, new pressure system in 2024. This huge lot 50' X 150' also has a large backyard with rear lane access for family gatherings & room for tents, RVs or games. Just a 40 minute drive south from Leduc on highway 2. Your PLACE AT the LAKE will create many LASTING MEMORIES (id:39198)
Property Details
Interior
Features
Main level Floor
Primary Bedroom
Bedroom 2
Bedroom 3
Living room
Exterior
Parking
Garage spaces 6
Garage type Detached Garage
Other parking spaces 0
Total parking spaces 6




