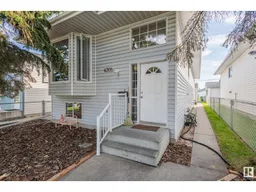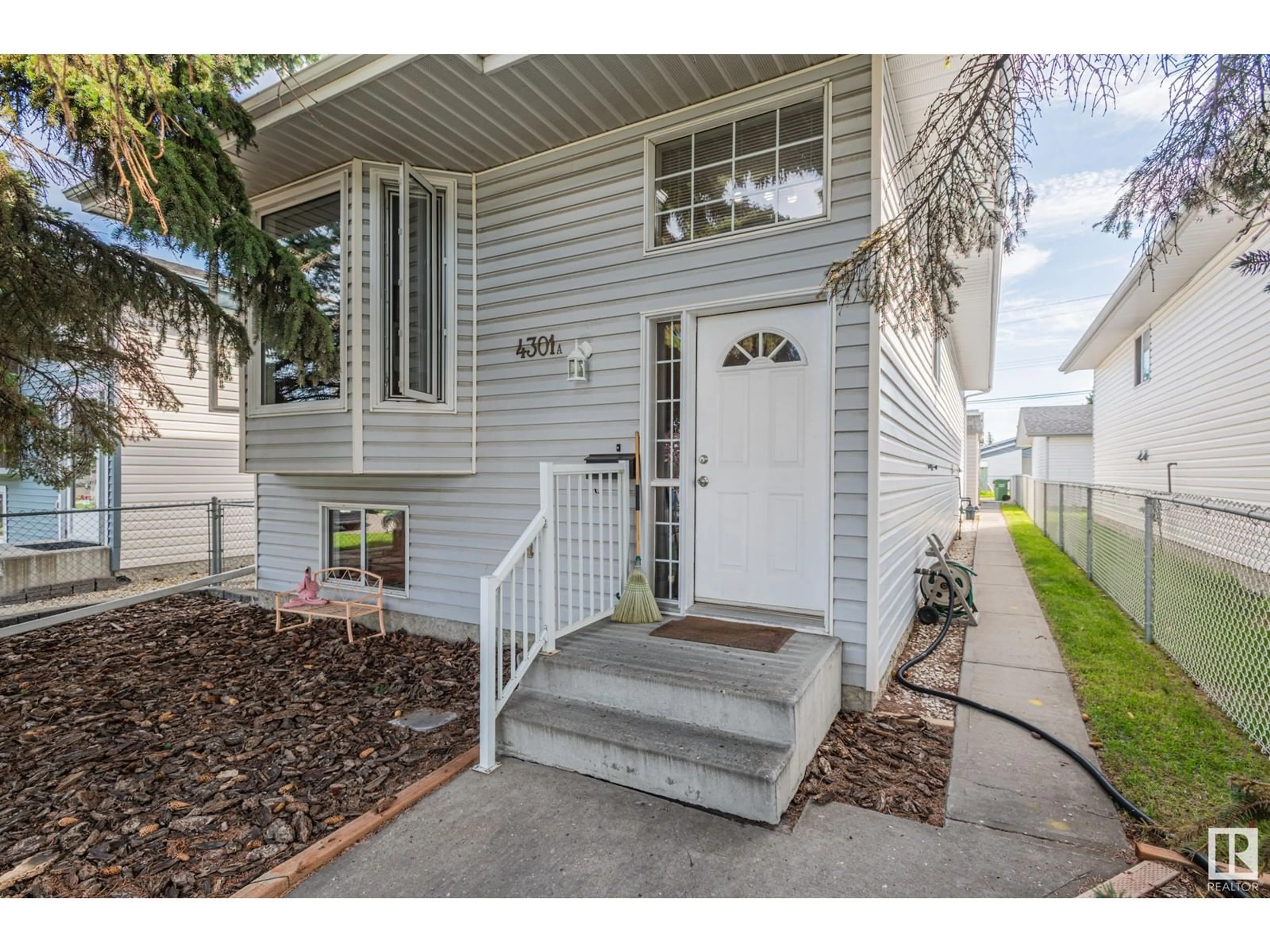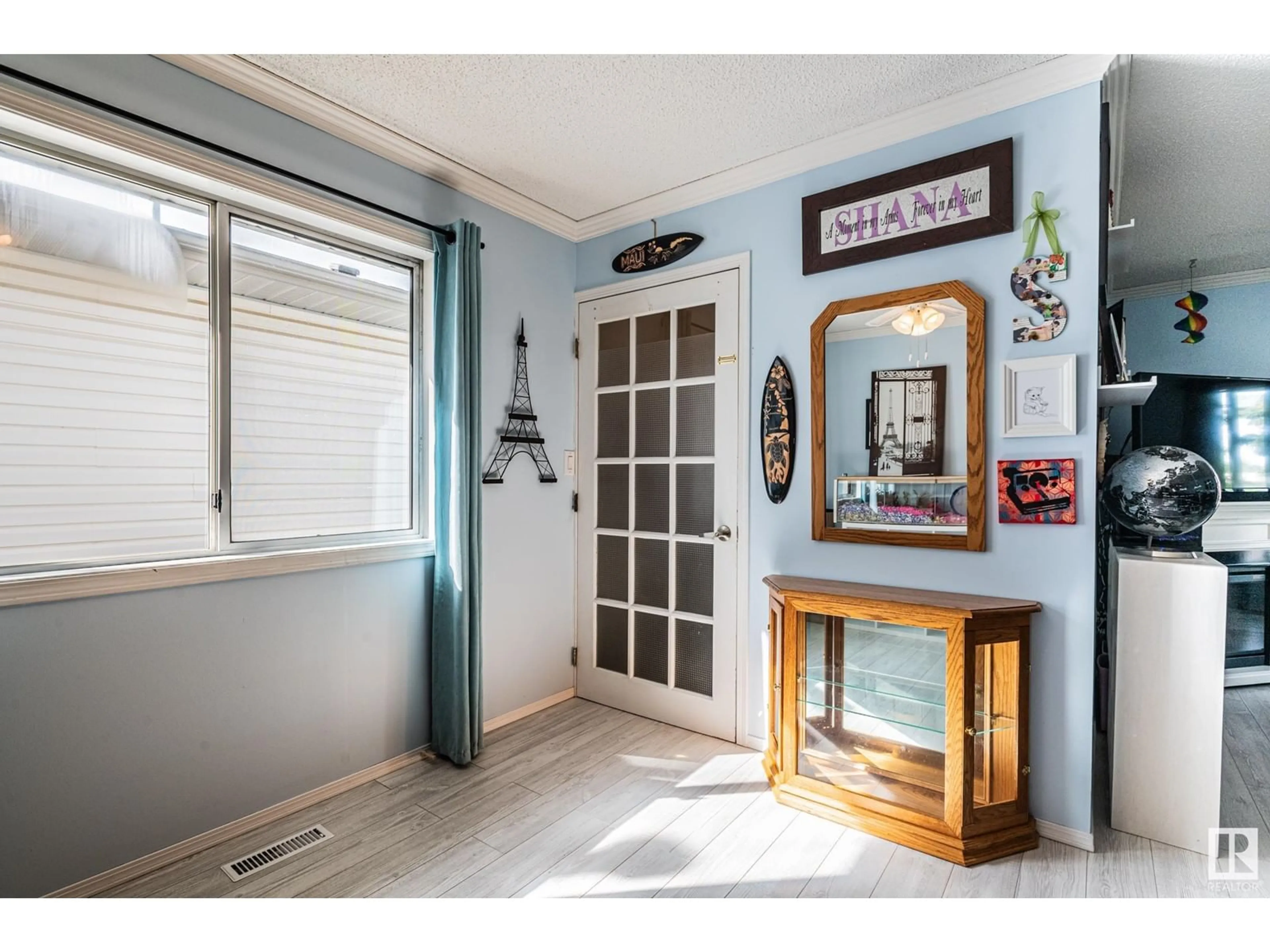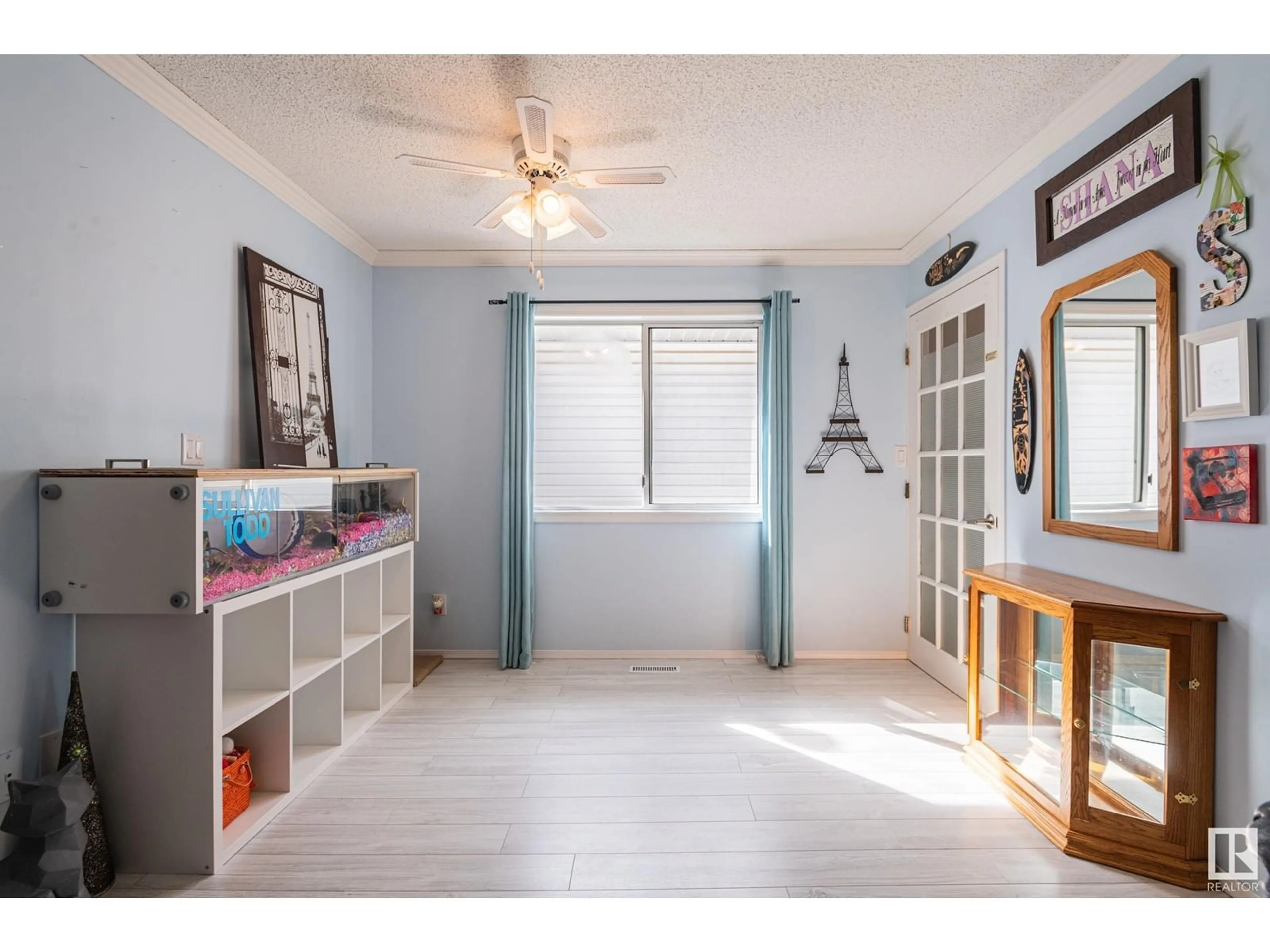#A 4301 48 ST, Leduc, Alberta T9E5Z1
Contact us about this property
Highlights
Estimated ValueThis is the price Wahi expects this property to sell for.
The calculation is powered by our Instant Home Value Estimate, which uses current market and property price trends to estimate your home’s value with a 90% accuracy rate.Not available
Price/Sqft$358/sqft
Est. Mortgage$1,632/mo
Tax Amount ()-
Days On Market88 days
Description
Welcome to your new home in a serene and friendly neighborhood. This charming property features 4 spacious bedrooms and 3 modern bathrooms, offering a perfect blend of comfort and style. The living room is bathed in natural light thanks to bay windows, creating a warm and inviting atmosphere. Enjoy the durability and elegance of vinyl and ceramic tile flooring. throughout the main areas. The open-concept dining area flows seamlessly into a renovated kitchen, boasting updated countertops, a stylish backsplash, and sink. The primary bedroom includes a convenient walkthrough closet leading to a private ensuite bathroom, providing a peaceful retreat. The finished basement expands your living space with a versatile living area complete with its own kitchenideal for extended family or guests. The low-maintenance backyard and oversized double garage add to the appeal, while the location puts you close to schools, shopping, and within walking distance of the hospital. A must-see for comfort and convenience! (id:39198)
Property Details
Interior
Features
Basement Floor
Bedroom 3
2.66 m x 3.48 mBedroom 4
2.69 m x 2.96 mRecreation room
3.52 m x 11.7 mProperty History
 41
41


