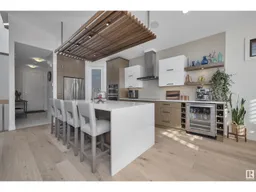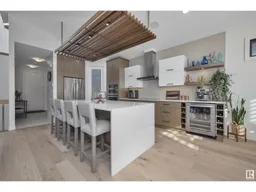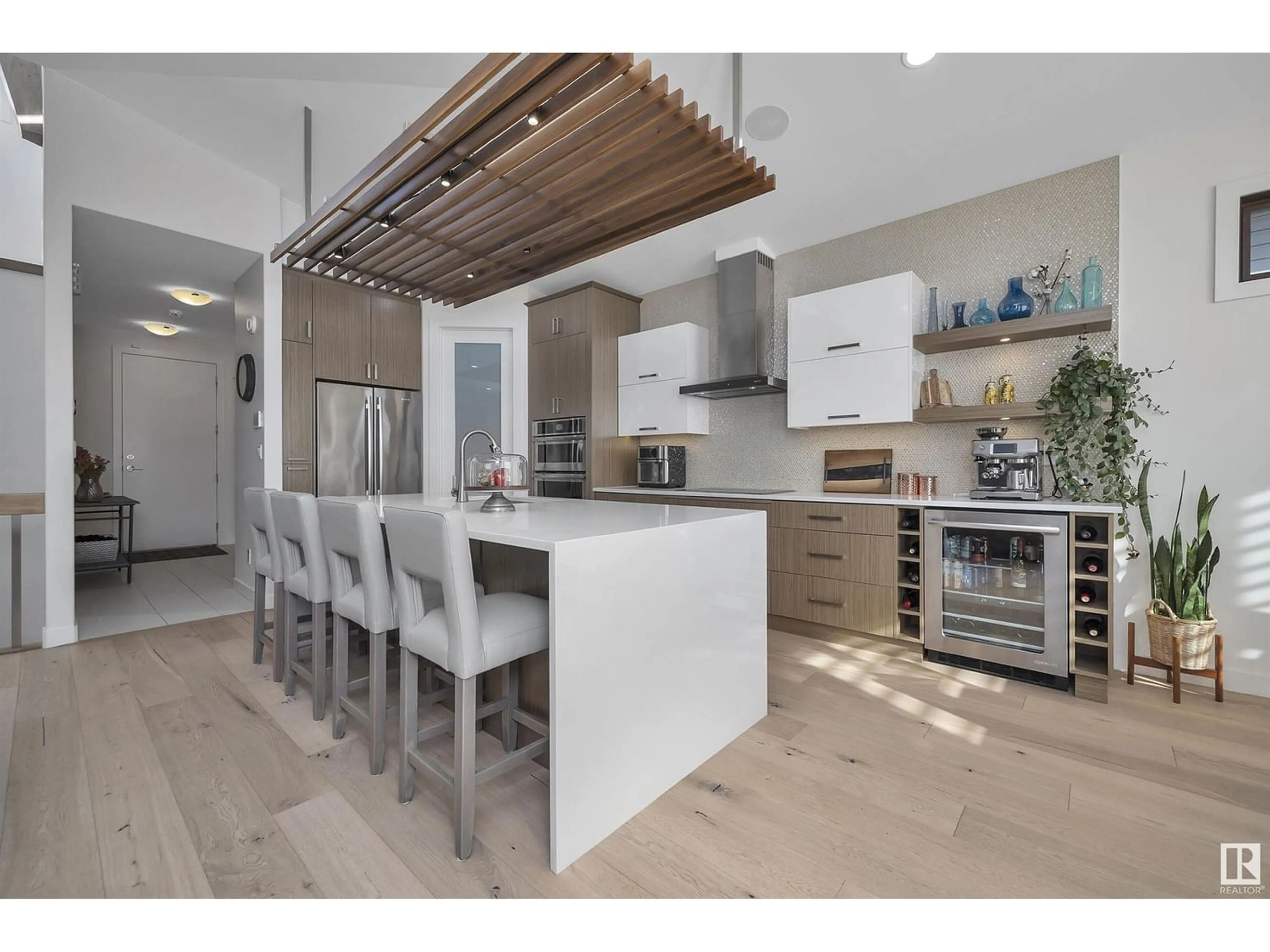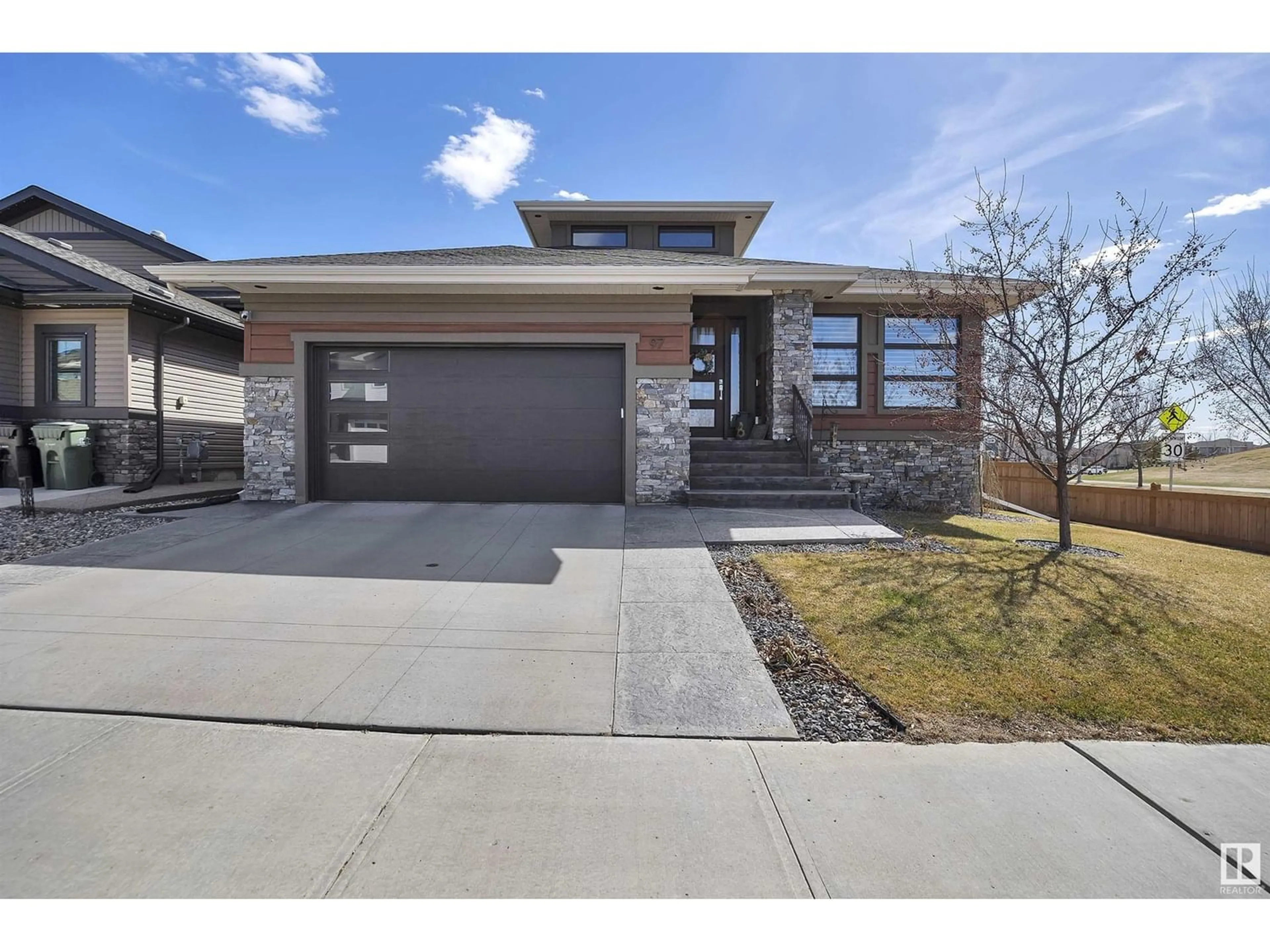97 WESTLIN DR, Leduc, Alberta T9E0N7
Contact us about this property
Highlights
Estimated ValueThis is the price Wahi expects this property to sell for.
The calculation is powered by our Instant Home Value Estimate, which uses current market and property price trends to estimate your home’s value with a 90% accuracy rate.Not available
Price/Sqft$439/sqft
Est. Mortgage$3,328/mo
Tax Amount ()-
Days On Market303 days
Description
UPGRADES GALORE! TURNKEY GEM! CORNER LOT! This 1763 sq ft 3 bed + den & gym EXECUTIVE former Bengel Homes showhome is a 10+, and is loaded with custom upgrades! Feat: soaring vaulted ceilings on the main, hardwood & tile, quartz countertops throughout, waterfall island w/ Jenn-air appliances, corner gas fireplace w/ feature wall, A/C, oversized windows for ample natural light, large covered maintenance-free deck, in floor heating in garage & basement, polished concrete floor, wet bar, 9' ceilings w/ coffered design, large laundry room, & more! Stunning open concept main floor connects the living / dining / kitchen area; ideal for entertaining friends & family! Separate primary bedroom wing w/ gorgeous 5 pce ensuite & w/ custom closet storage. Main floor office, walkthrough pantry, & access to the yard. The basement is perfect for any Oilers game! Large rec room, bar / games area, home gym, 2 huge bedrooms, 4 pce bath, & storage. Ideal yard for summer BBQs, fully landscaped & fenced. A must see! (id:39198)
Property Details
Interior
Features
Main level Floor
Primary Bedroom
3.76 m x 4.67 mOffice
3.77 m x 3.2 mLiving room
4.51 m x 5.33 mDining room
3.8 m x 2.44 mProperty History
 49
49 49
49

