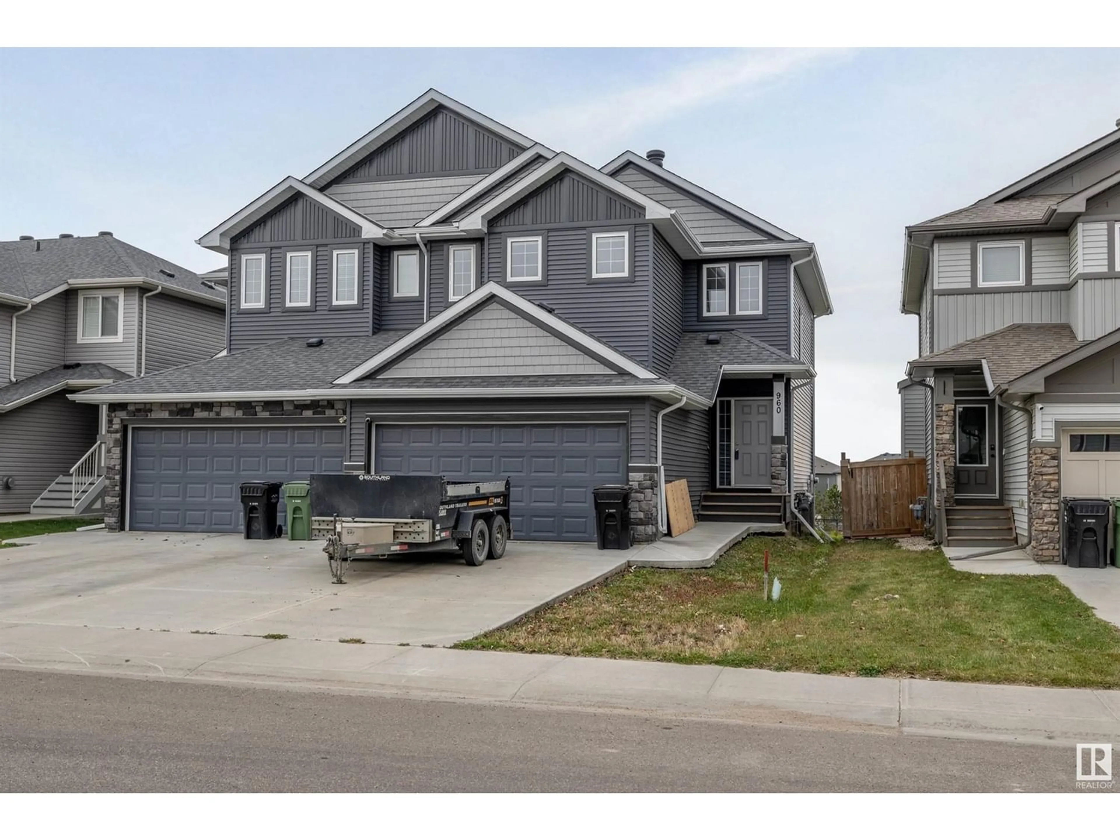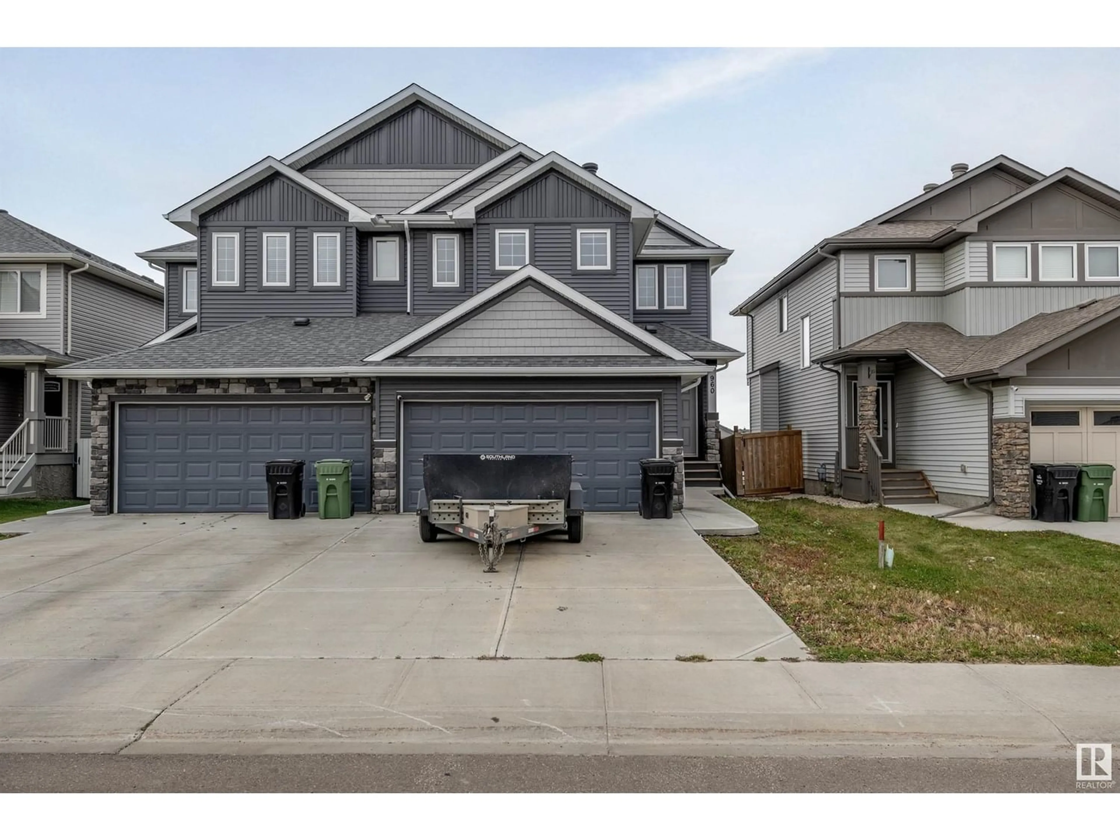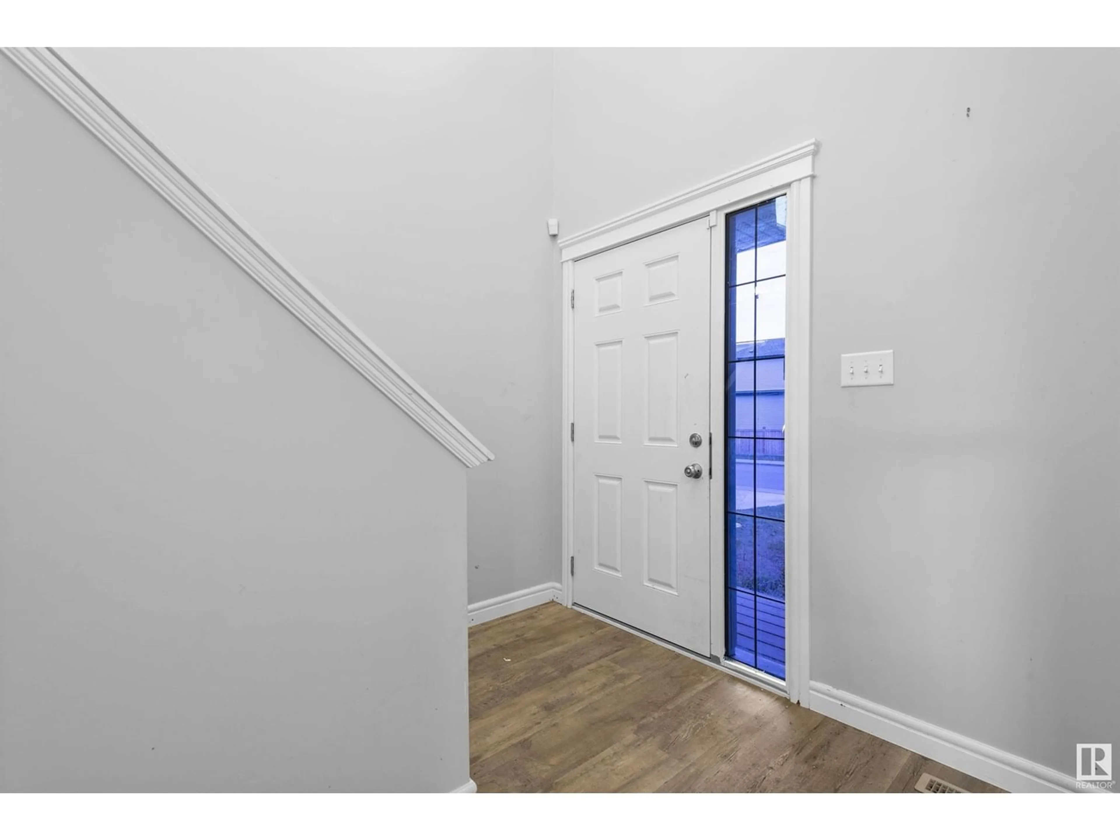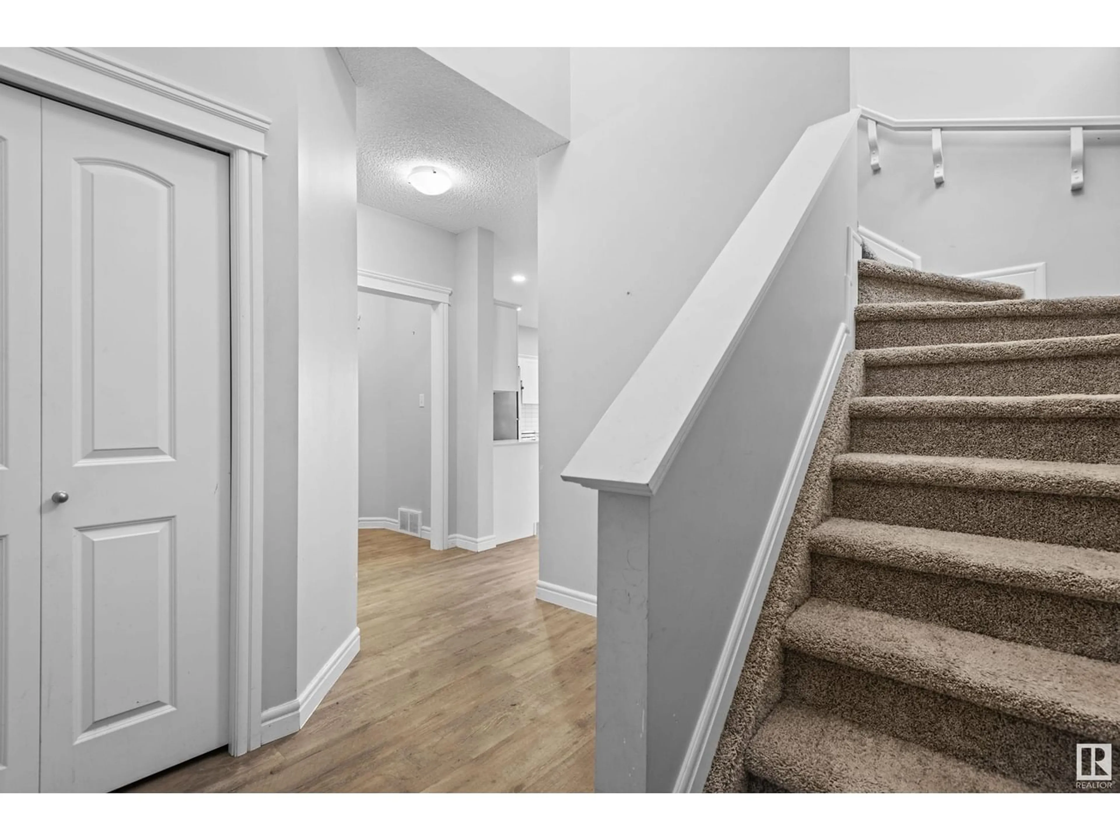960 MORRIS WY, Leduc, Alberta T9E0P1
Contact us about this property
Highlights
Estimated ValueThis is the price Wahi expects this property to sell for.
The calculation is powered by our Instant Home Value Estimate, which uses current market and property price trends to estimate your home’s value with a 90% accuracy rate.Not available
Price/Sqft$236/sqft
Est. Mortgage$1,503/mo
Tax Amount ()-
Days On Market1 year
Description
Foreclosure in beautiful Meadowview in Leduc. Welcome to this 1476 FT2 HALF DUPLEX boasting 3 bedrooms and 2.5 bathrooms. This home offers an insulated DOUBLE ATTACHED garage with a great size driveway for extra parking. This home features many upgrades, such as 9 Foot Main Floor Ceilings, Quartz Countertops, Walk-Thru Pantry and BACKING onto a WALKING TRAIL & GREEN SPACE for extra Privacy and Beauty! The floor plan is finished in a neutral colour palette and features an open concept design. The back door leads to your future deck and spacious rectangular yard with access to walking trails and green spaces. Upstairs you will find three generous sized bedrooms. The Primary Bedroom features vaulted ceilings, a 4PC Ensuite and a HUGE walk in closet. A large and convenient LAUNDRY Room can also be found upstairs. The basement is unfinished, and awaits your touch. It includes rough in plumbing and an HRV unit for your comfort. (id:39198)
Property Details
Interior
Features
Main level Floor
Living room
Dining room
Kitchen
Exterior
Parking
Garage spaces 4
Garage type Attached Garage
Other parking spaces 0
Total parking spaces 4
Property History
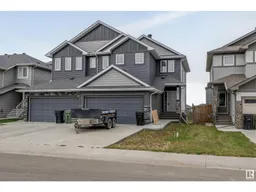 50
50
