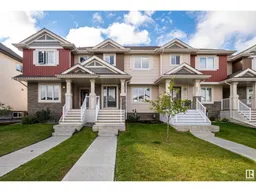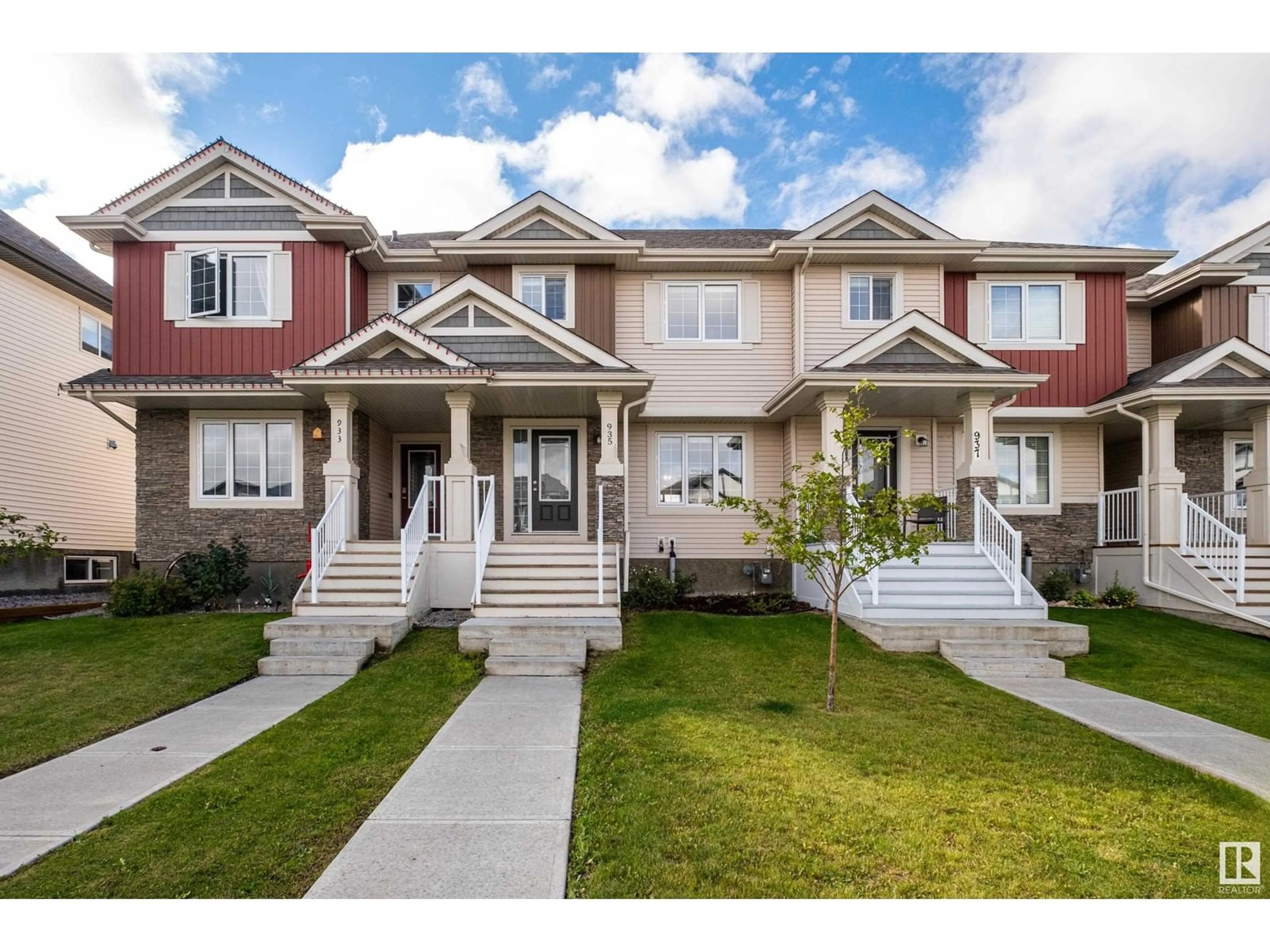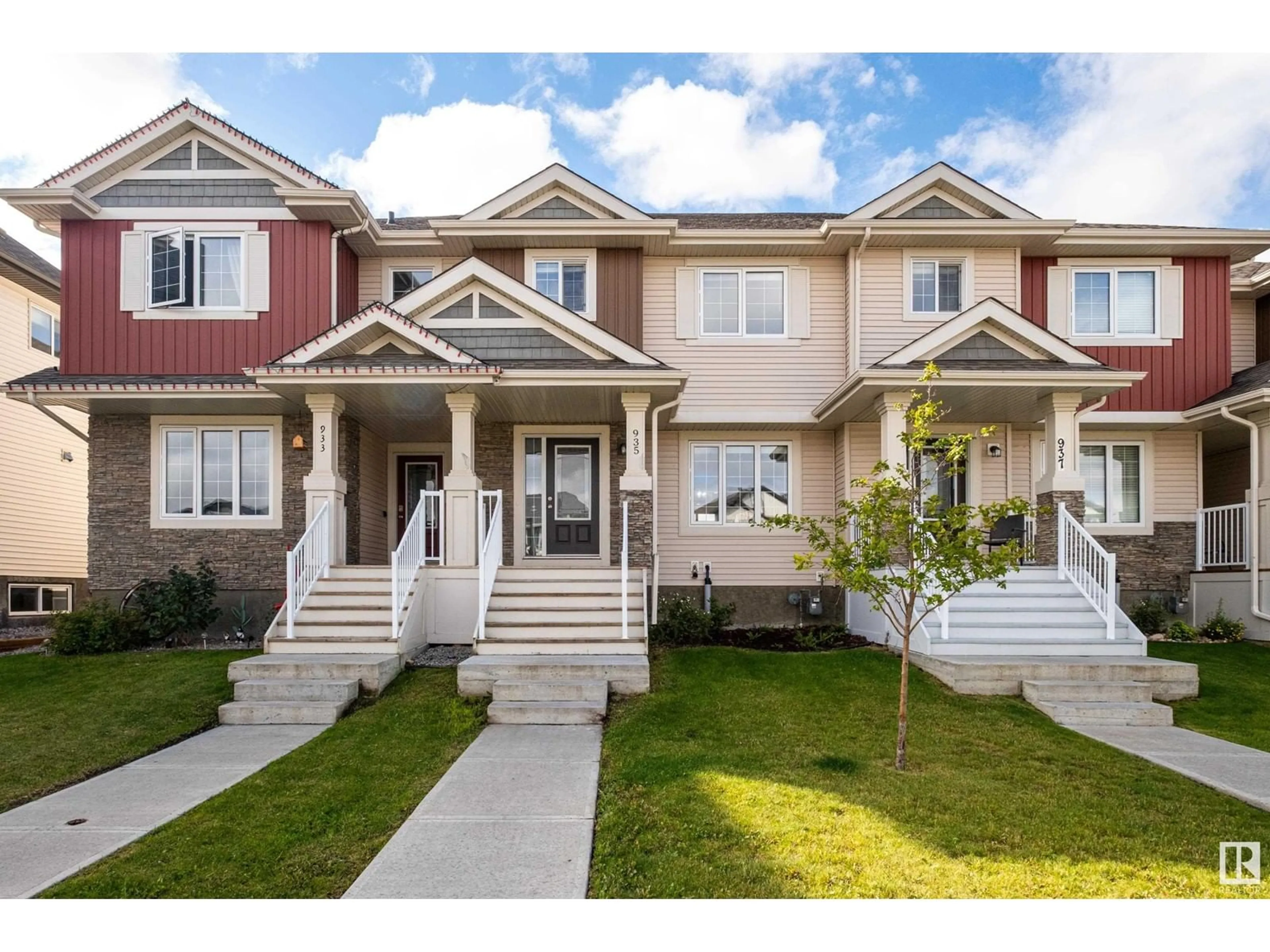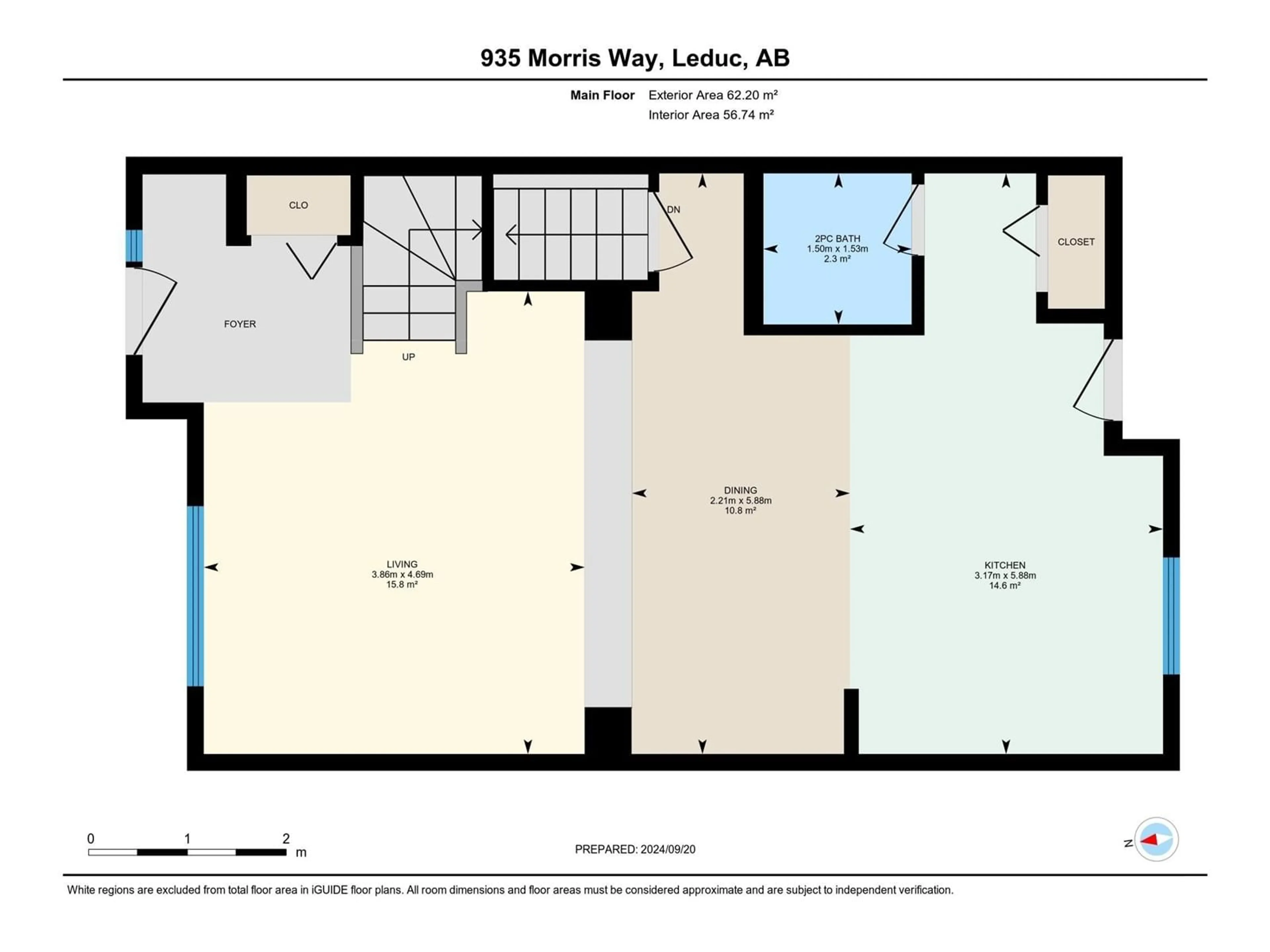935 MORRIS WY, Leduc, Alberta T9E1G1
Contact us about this property
Highlights
Estimated ValueThis is the price Wahi expects this property to sell for.
The calculation is powered by our Instant Home Value Estimate, which uses current market and property price trends to estimate your home’s value with a 90% accuracy rate.Not available
Price/Sqft$269/sqft
Est. Mortgage$1,589/mo
Tax Amount ()-
Days On Market2 days
Description
This spectacular low maintenance NO CONDO FEE townhome in desirable Meadowview is TURN KEY and ready for a new owner! Step inside and admire the luxury vinyl plank flooring that flows throughout the open concept main level, and envision easy entertaining in the spacious living room and adjacent dining nook. The island kitchen is a dream come true for the chef in your family, offering ample quartz countertops, S/S appliances, and a built-in hutch loaded with extra storage! A half bathroom is conveniently tucked away near the back door, which leads you through the freshly-sodded south-facing backyard to the 20x20 double detached garage. Upstairs you'll find a sizeable primary suite complete with a 3 pce ensuite and dual closets, plus 2 well-sized additional bedrooms and the main 4 pce bathroom. Downstairs, the unfinished basement is ready for you to complete your vision! All this and more located just steps from Meadowview's popular Dinosaur Park and a short distance from schools and all amenities! (id:39198)
Property Details
Interior
Features
Main level Floor
Living room
4.69 m x 3.86 mDining room
5.88 m x 2.21 mKitchen
5.88 m x 3.17 mExterior
Parking
Garage spaces 3
Garage type Detached Garage
Other parking spaces 0
Total parking spaces 3
Property History
 42
42


