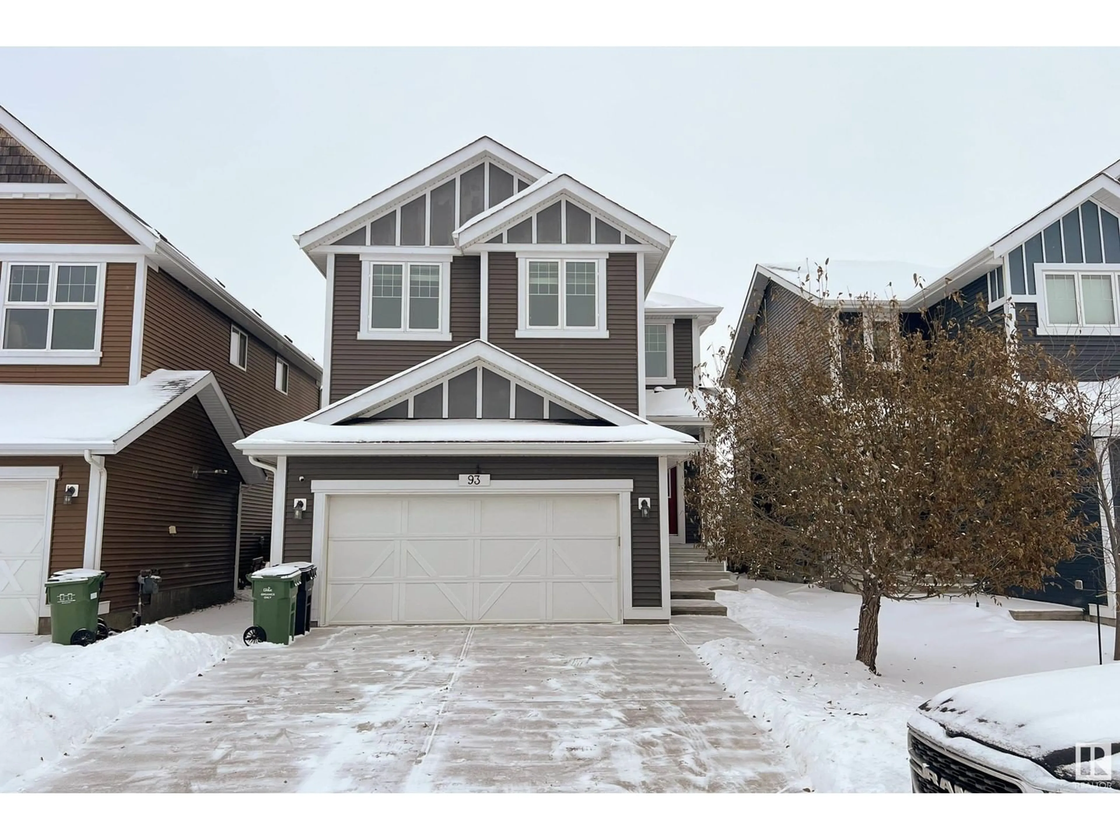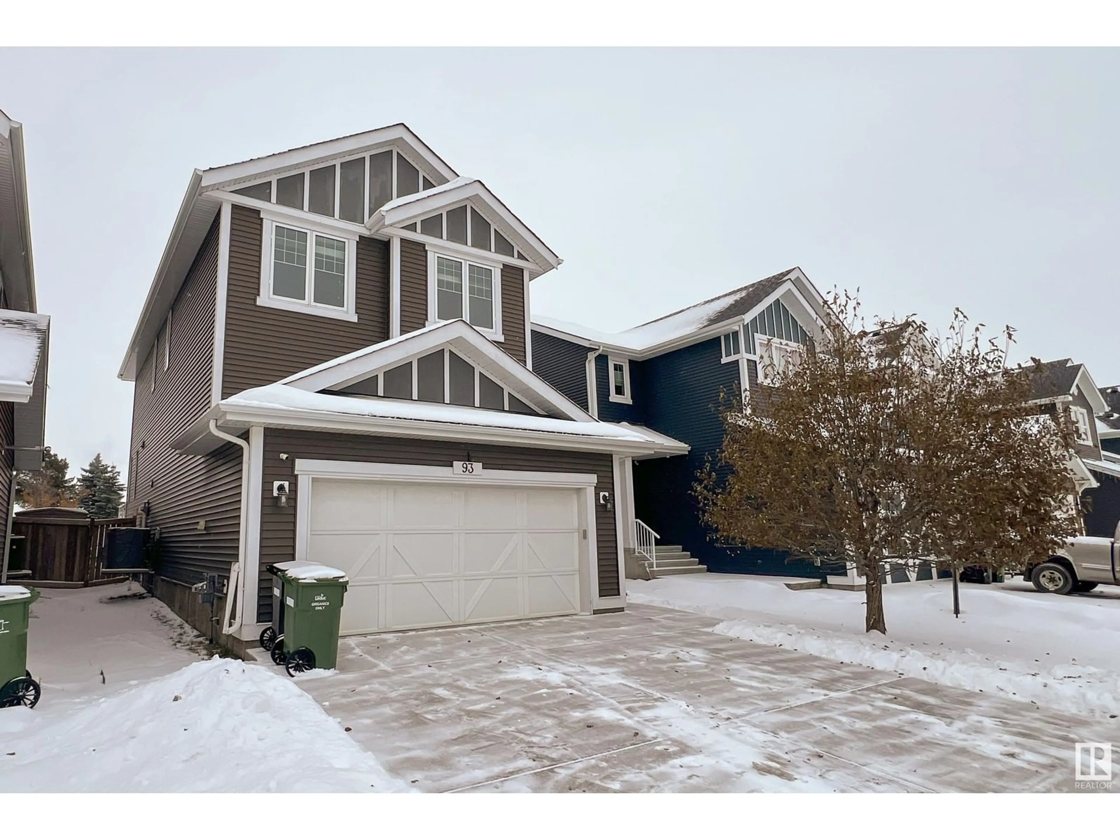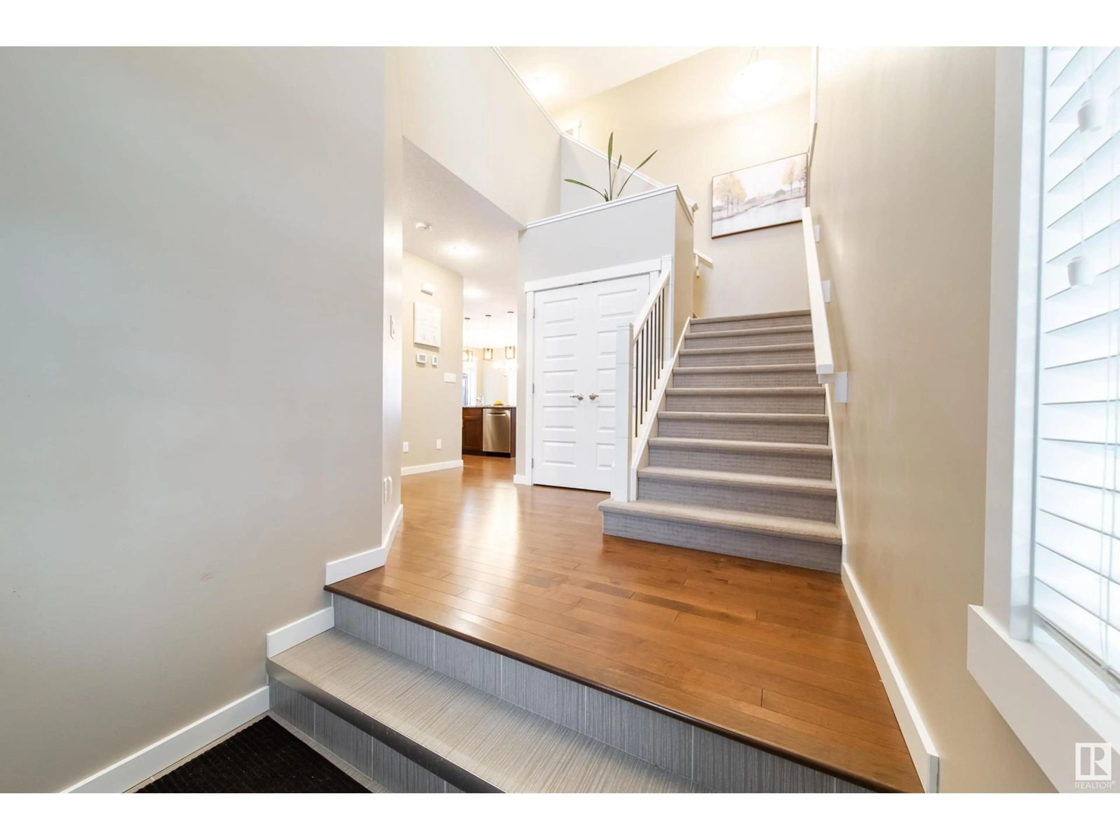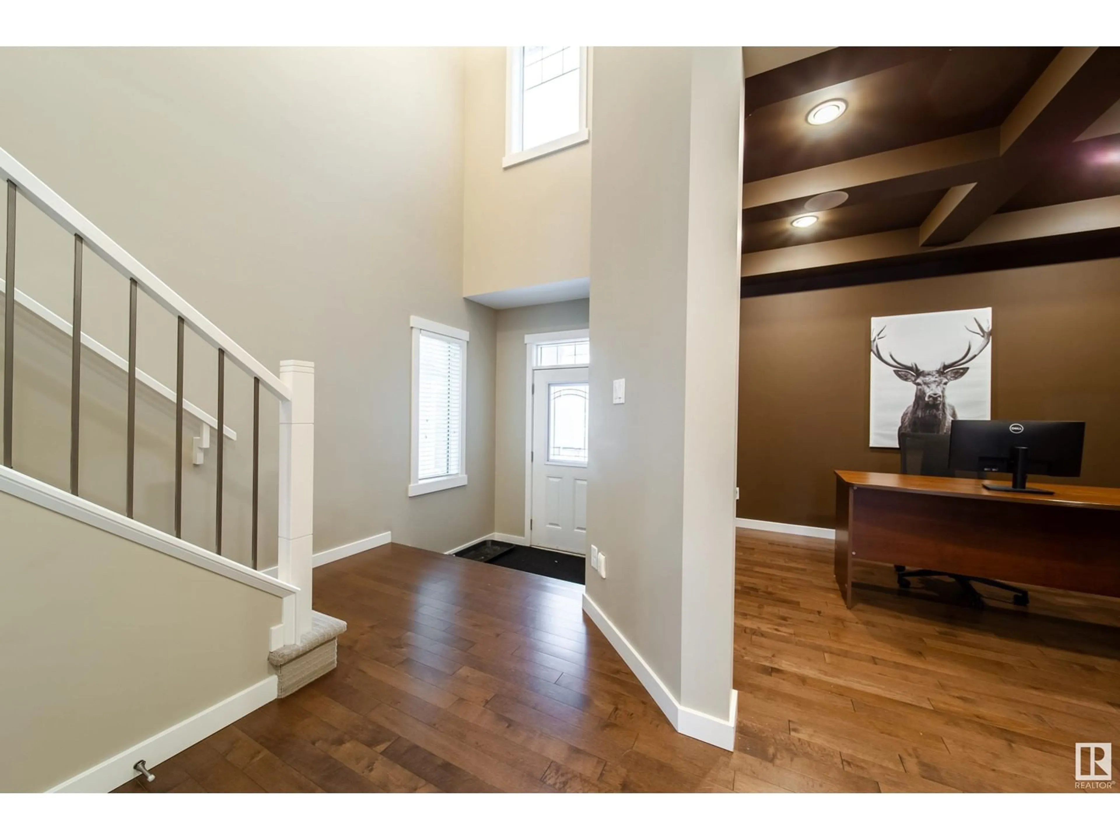93 SHEPPARD WY, Leduc, Alberta T9E0T4
Contact us about this property
Highlights
Estimated ValueThis is the price Wahi expects this property to sell for.
The calculation is powered by our Instant Home Value Estimate, which uses current market and property price trends to estimate your home’s value with a 90% accuracy rate.Not available
Price/Sqft$264/sqft
Est. Mortgage$2,490/mo
Tax Amount ()-
Days On Market21 days
Description
This stunning family home in Southfork offers ultimate privacy, backing onto a peaceful park. With 4 spacious bedrooms, 3.5 bathrooms, and a heated garage with custom cabinetry, it blends style and practicality. The welcoming entrance with hardwood floors leads to an open-concept great room with 9' ceilings. The chefs kitchen features stainless steel appliances, a gas range, walk-through pantry, and a large granite island, overlooking the dining area and cozy living room with a fireplace. The main floor also includes a laundry/mudroom and a Den with coffered ceilings. Upstairs, enjoy a spacious bonus room, a king-sized primary bedroom with a dream closet and luxurious ensuite, plus two additional bedrooms, one with a walk-in closet, and a stylish 4-piece bathroom. The fully developed basement includes a rec room, 4th bedroom, bathroom, and flexible space. Outside, the private fenced yard with a deck offers direct park accessideal for relaxing or entertaining. Just minutes from amenities. (id:39198)
Property Details
Interior
Features
Basement Floor
Bedroom 4
11.2 m x 8.8 mExterior
Parking
Garage spaces 4
Garage type -
Other parking spaces 0
Total parking spaces 4




