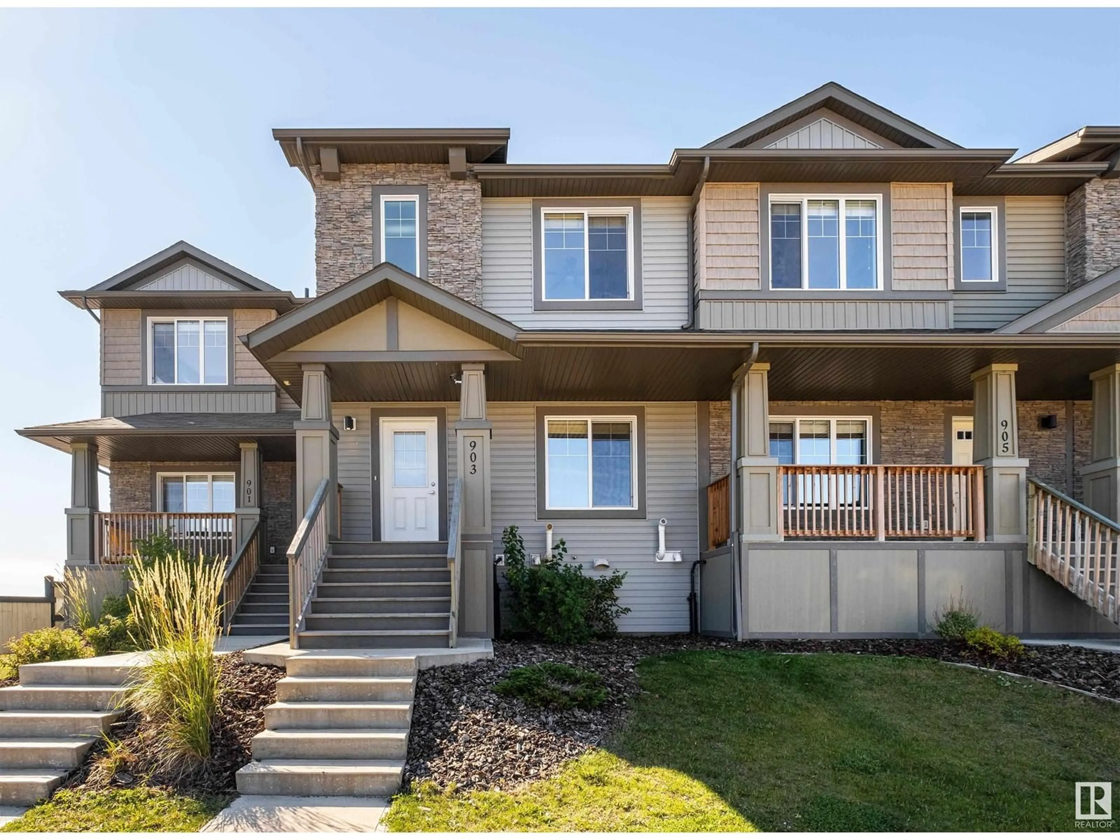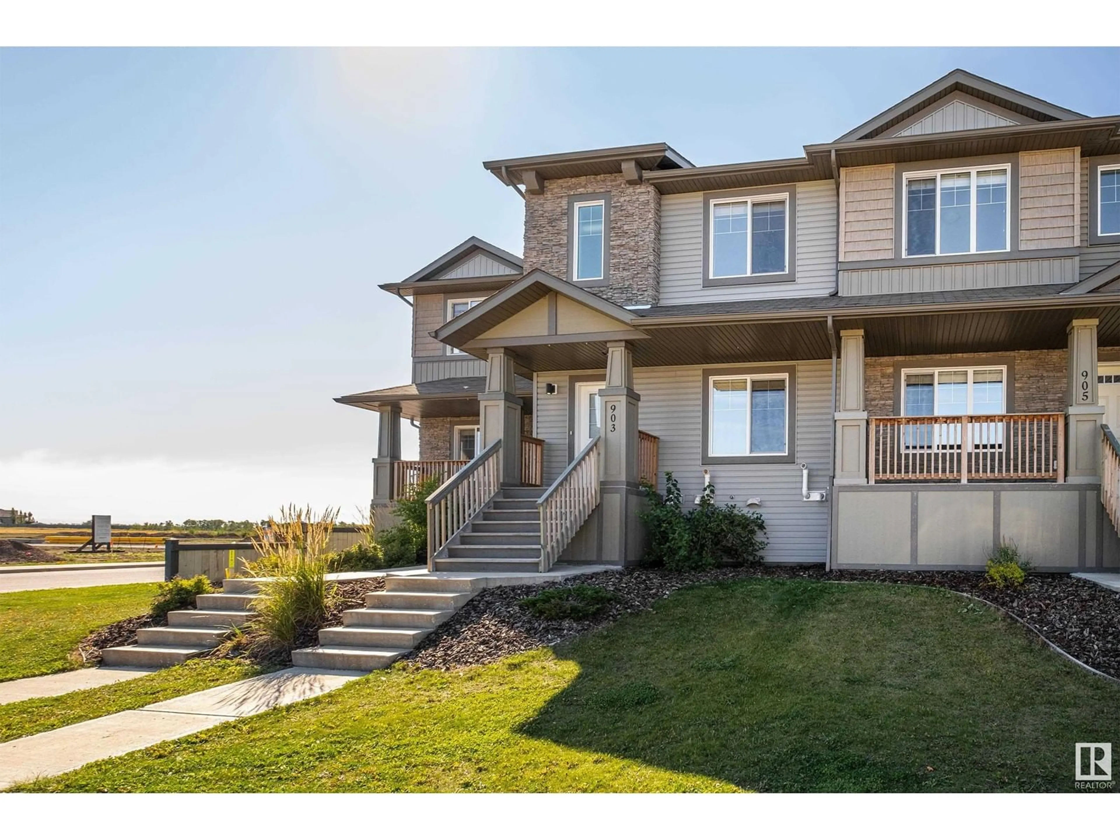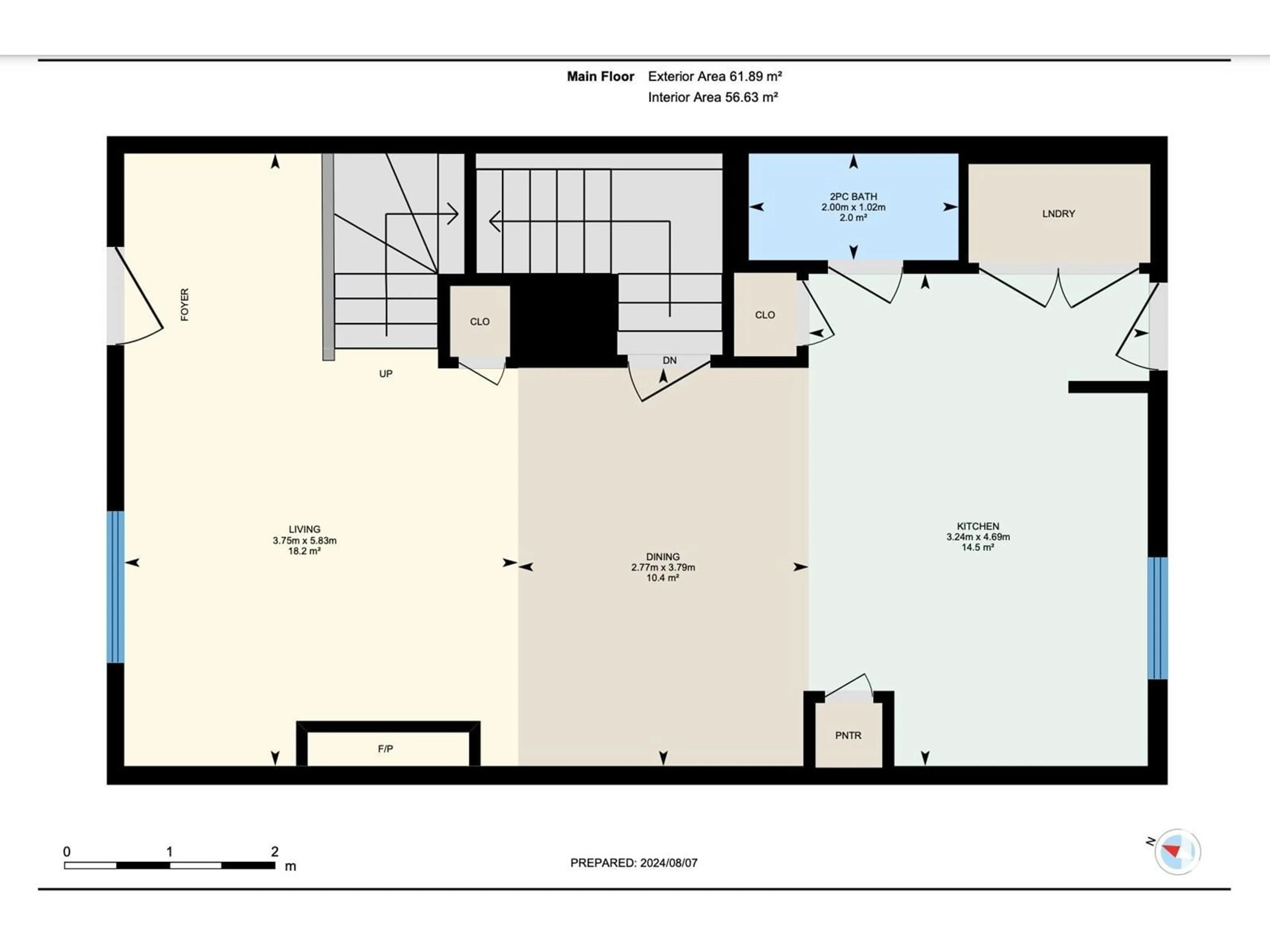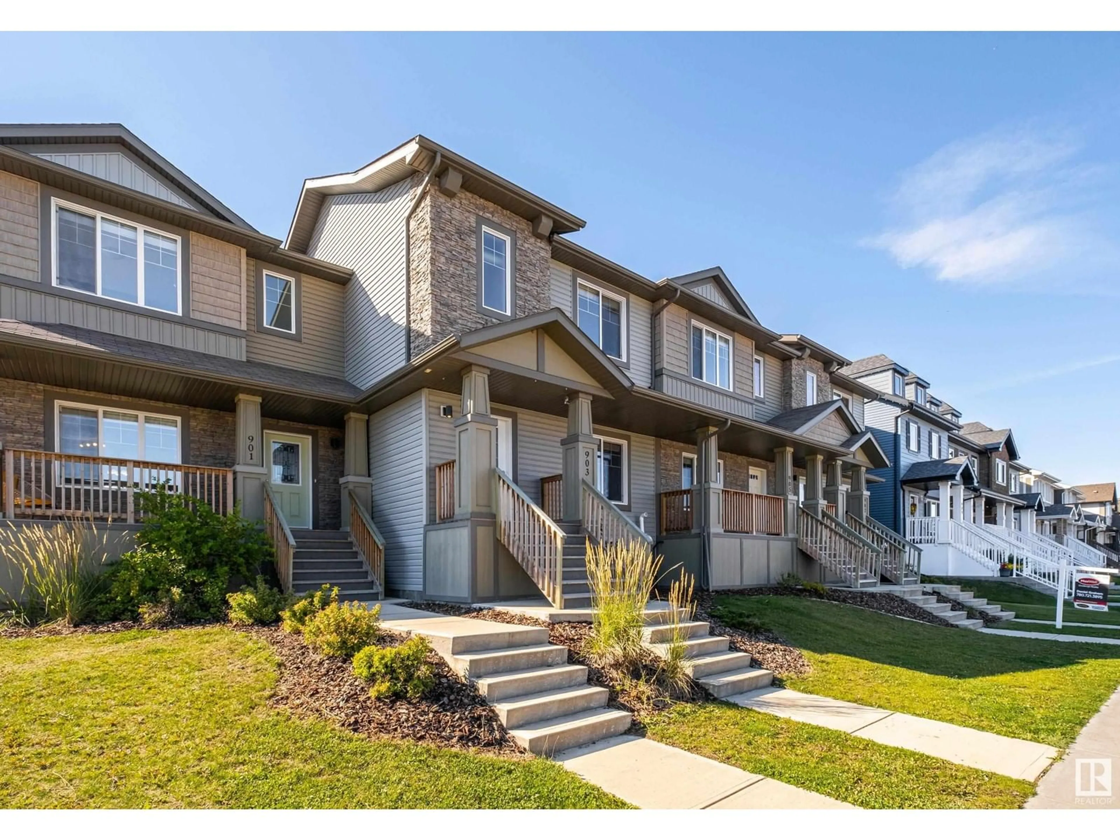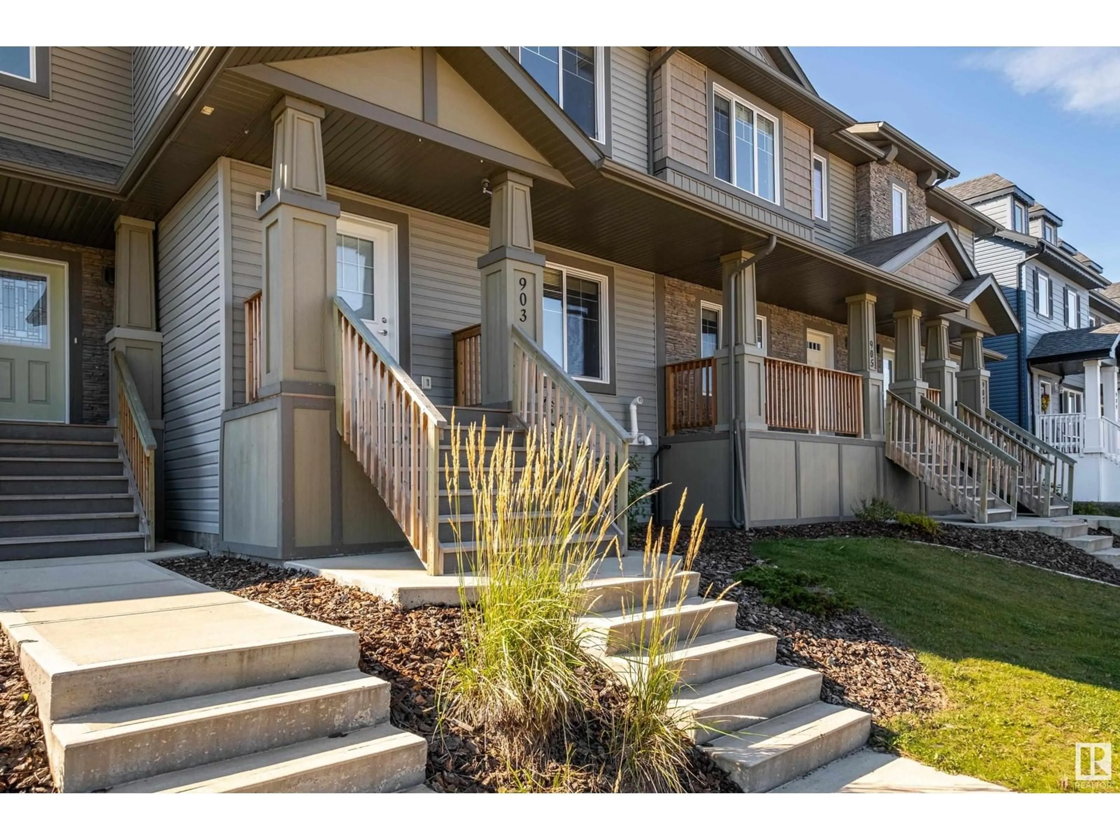903 MORRIS WY, Leduc, Alberta T9E1E9
Contact us about this property
Highlights
Estimated ValueThis is the price Wahi expects this property to sell for.
The calculation is powered by our Instant Home Value Estimate, which uses current market and property price trends to estimate your home’s value with a 90% accuracy rate.Not available
Price/Sqft$276/sqft
Est. Mortgage$1,589/mo
Tax Amount ()-
Days On Market16 days
Description
Waiting for the perfect affordable home in popular Meadowbiew? Look no further! This fully-loaded 3 bed 2.5 bath family home features UPGRADED LANDSCAPING, Luxury Vinyl Plank floors that flow throughout the OPEN CONCEPT main level, 9' CEILINGS, ELECTRIC FIREPLACE and CUSTOM BLINDS throughout! The sizeable living rm and adjacent dining rm create a flexible layout, ideal for entertaining! Embrace your inner gourmet in the ISLAND KITCHEN featuring QUARTZ COUNTERTOPS, ample cabinetry, S/S appliances and pantry. The main floor is completed with side by side laundry and a half bath conveniently located near the back door. Step out onto the private deck in your sunny south-facing, FULLY-FENCED backyard with NEW SOD overlooking the DOUBLE DETACHED GARAGE. Upstairs you'll find the primary suite offering a walk-in closet & 3 piece ensuite, 2 well-sized additional bedrooms and a 4 pce hall bathroom. Downstairs, the unfinished basement awaits your vision. Located near schools, Dinosaur park, and all amenities! (id:39198)
Property Details
Interior
Features
Main level Floor
Living room
5.83 m x 3.75 mDining room
3.79 m x 2.77 mKitchen
4.89 m x 3.24 mExterior
Parking
Garage spaces 3
Garage type Detached Garage
Other parking spaces 0
Total parking spaces 3

