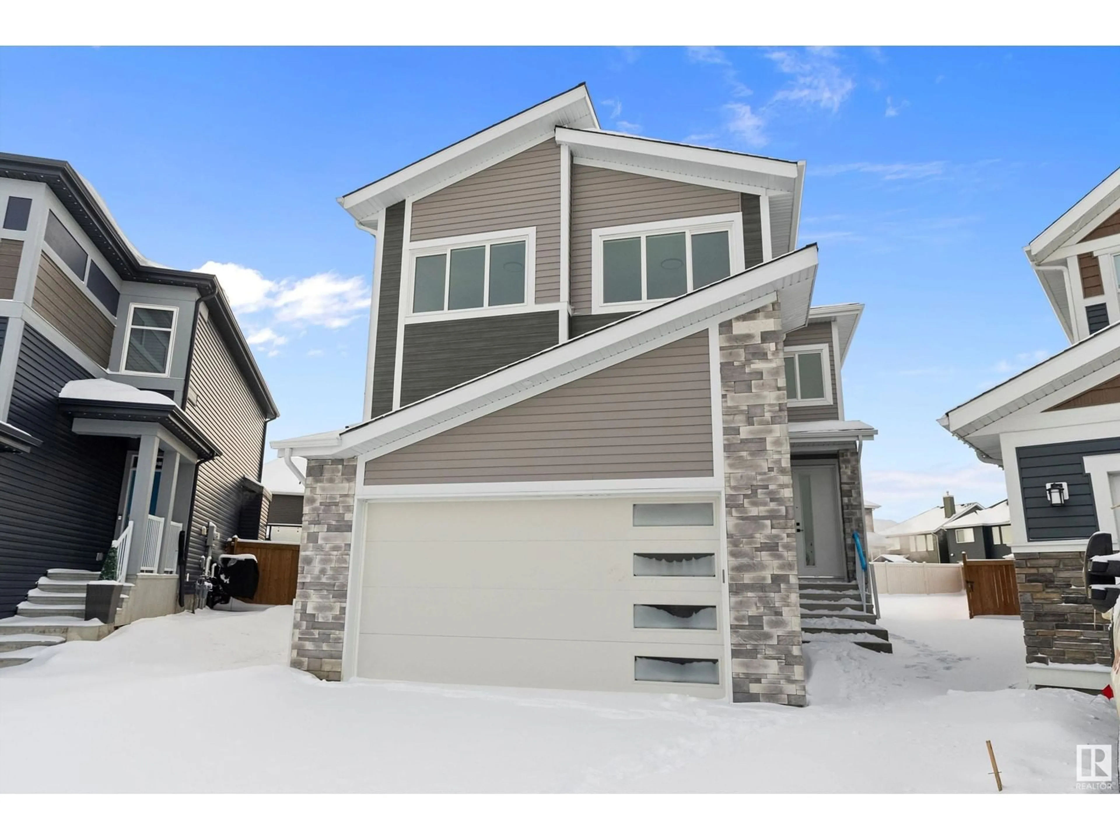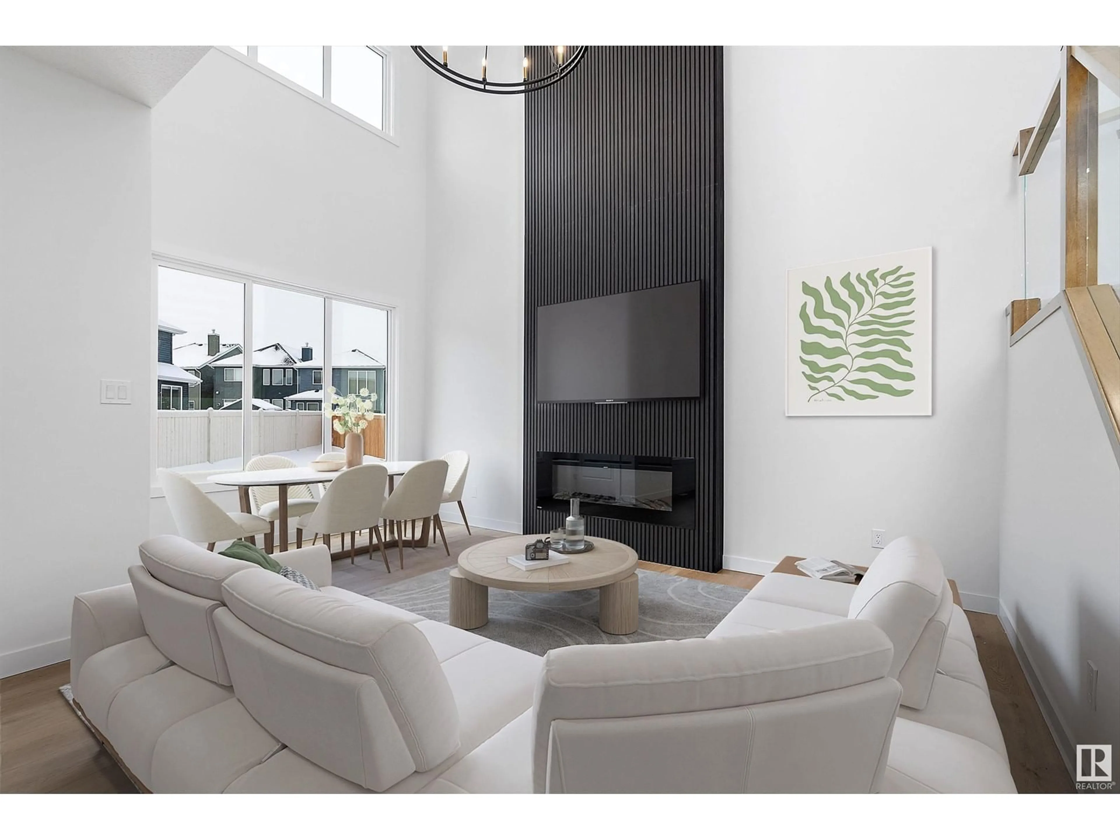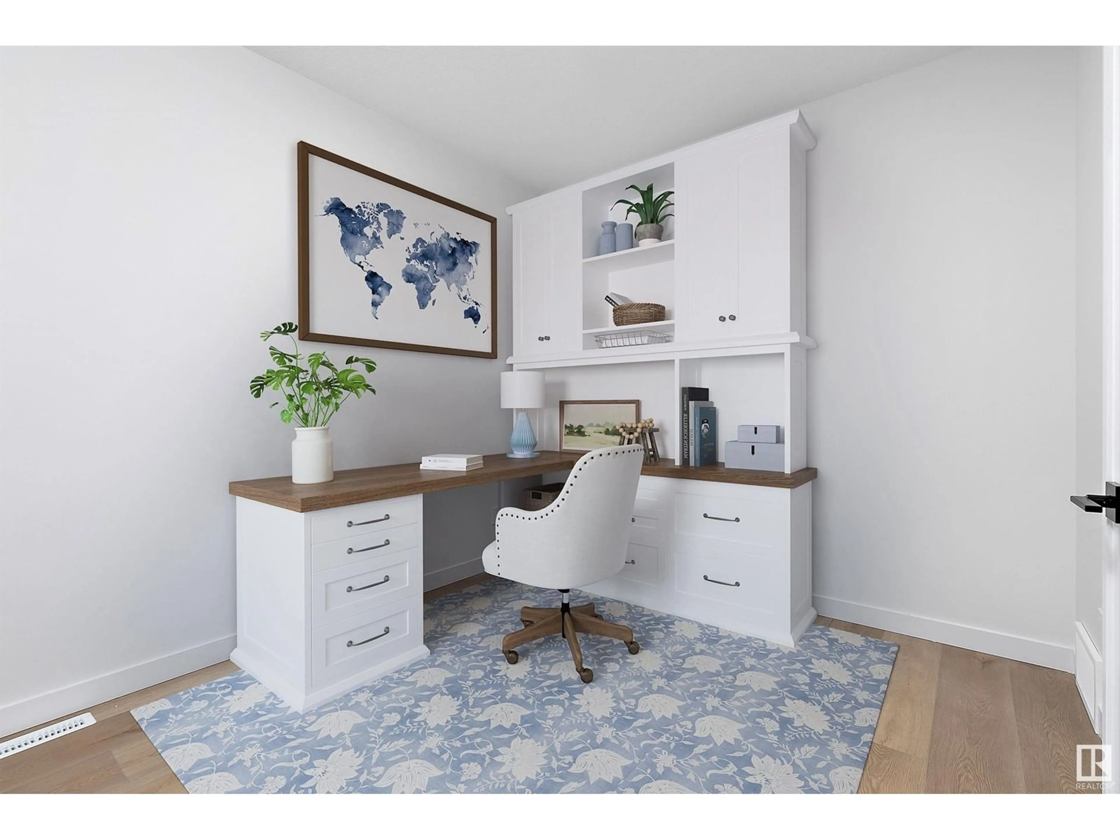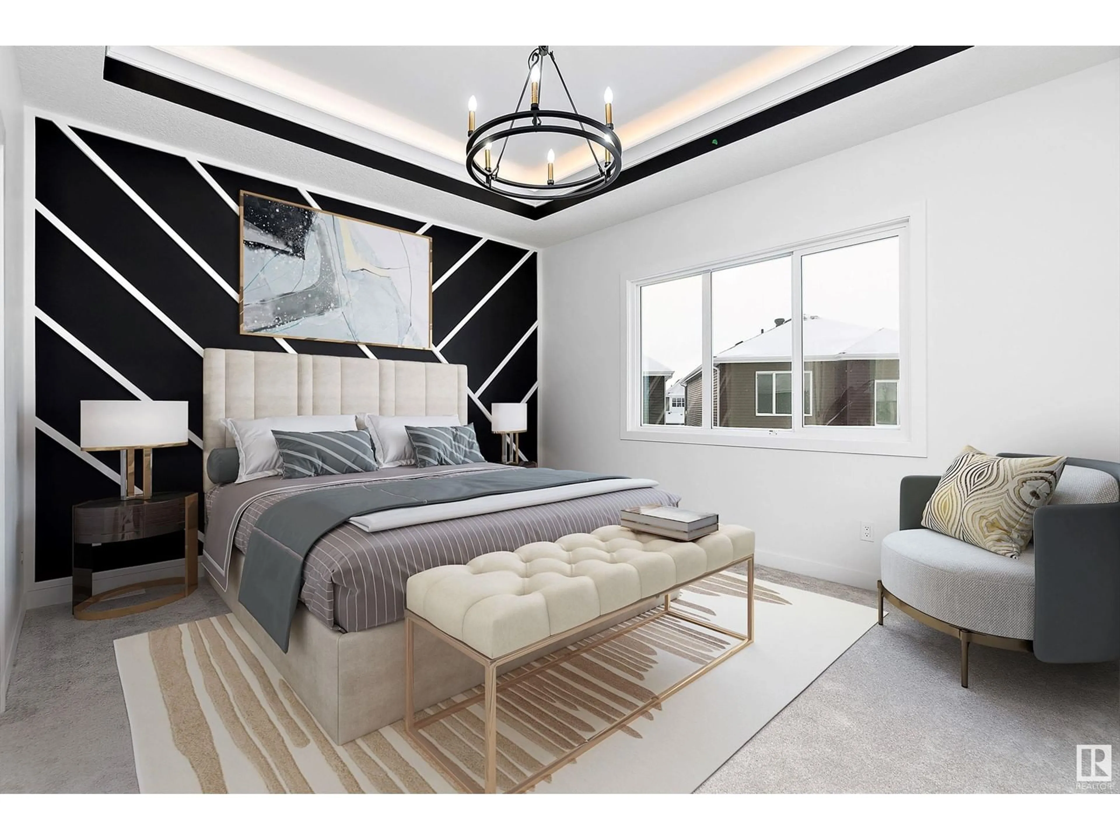9 Sturtz HO, Leduc, Alberta T9E1M6
Contact us about this property
Highlights
Estimated ValueThis is the price Wahi expects this property to sell for.
The calculation is powered by our Instant Home Value Estimate, which uses current market and property price trends to estimate your home’s value with a 90% accuracy rate.Not available
Price/Sqft$258/sqft
Est. Mortgage$2,362/mo
Tax Amount ()-
Days On Market19 hours
Description
Beautiful home with a HUGE yard in a quiet cul-de-sac in desirable Southfork. This fully upgraded home welcomes you w/ a grand entrance, main-floor office w/ double doors, & back entrance featuring tons of built-in storage. The kitchen offers upgraded lighting, waterfall countertop, abundant cupboards, walk-in pantry, & extended bar. The dining nook overlooks the backyard, & the spacious living room showcases an electric fireplace & soaring 19-ft vaulted ceiling. The main floor is complete with a 2-pc bath. Upstairs, you'll find a spacious laundry room w/ ample cupboard space. All 3 bedrooms are generously sized. The primary suite is a showstopper w/ dual sinks, walk-in shower, & soaker tub. The upper level is complete w/ a bonus room and 4-pc bath. Too many upgrades to list, including upgraded cabinets, light fixtures, & flooring, PLUS quartz countertops throughout. Ideally located close to schools & walking paths. Seller will provide $5000 appliance credit to buyer. *Some pictures are virtually staged. (id:39198)
Property Details
Interior
Features
Main level Floor
Living room
3.07 m x 5.12 mDining room
1.46 m x 3.07 mKitchen
3.58 m x 3.7 mDen
3.28 m x 2.87 m



