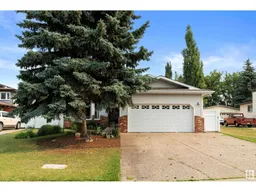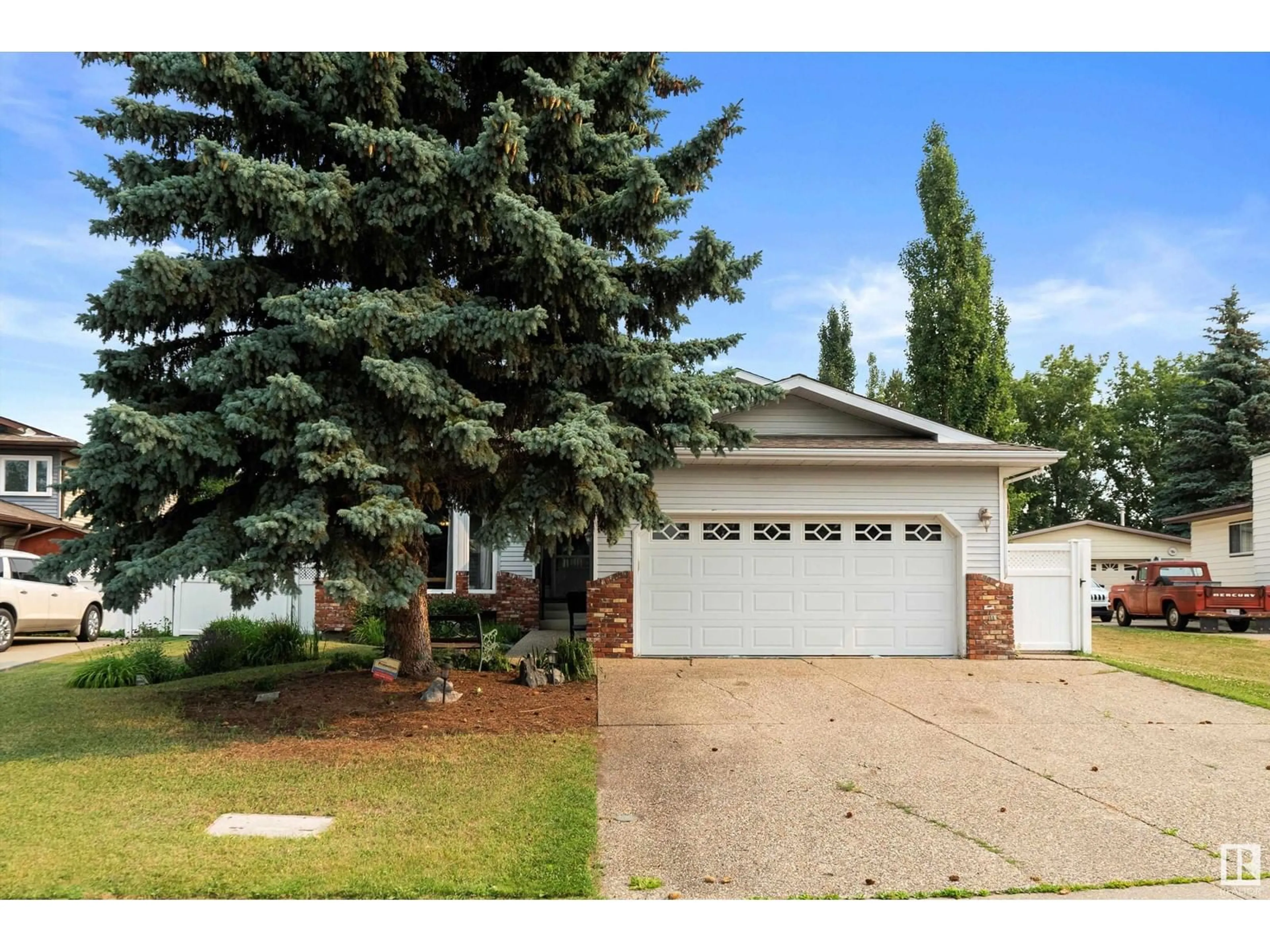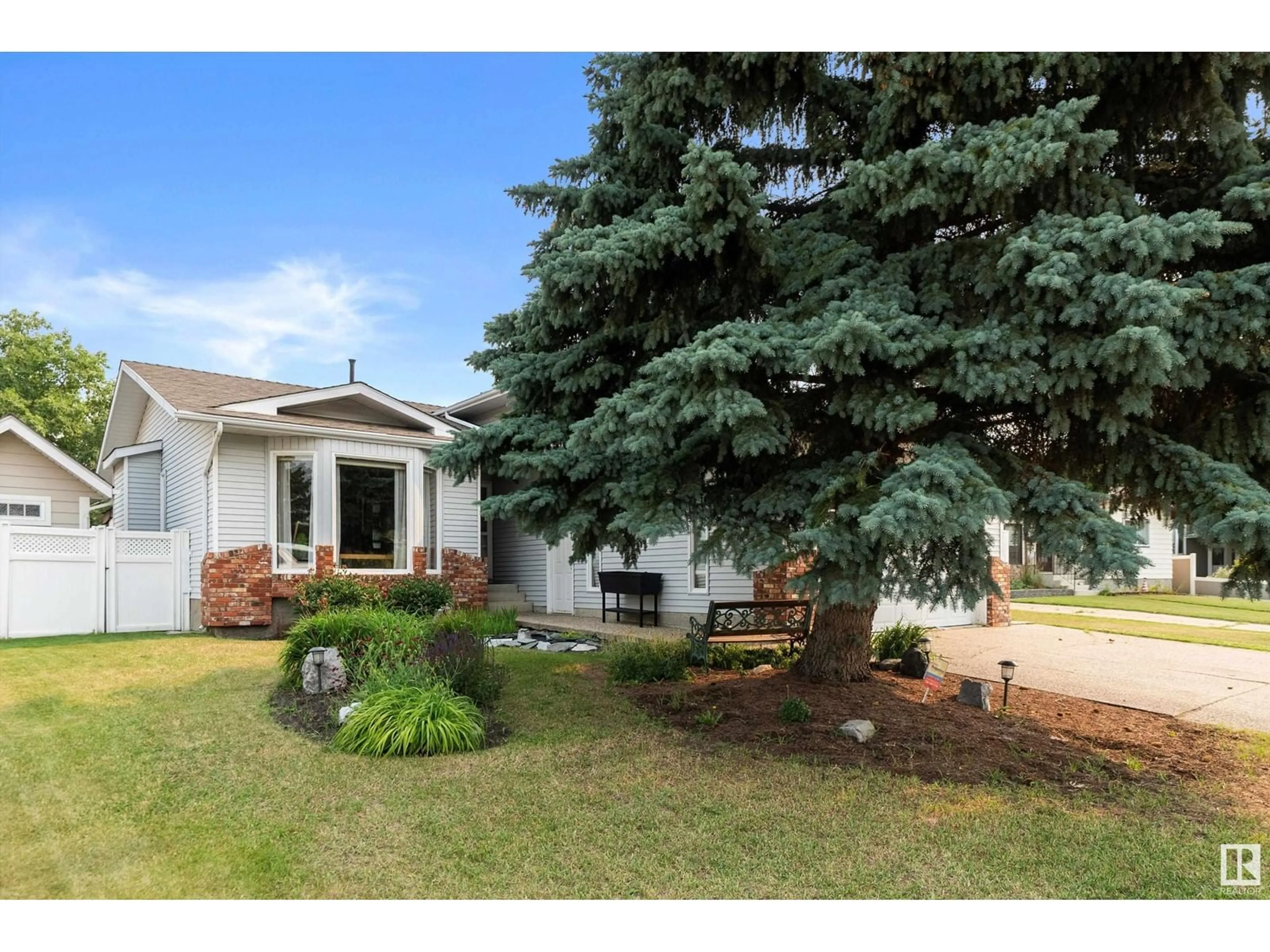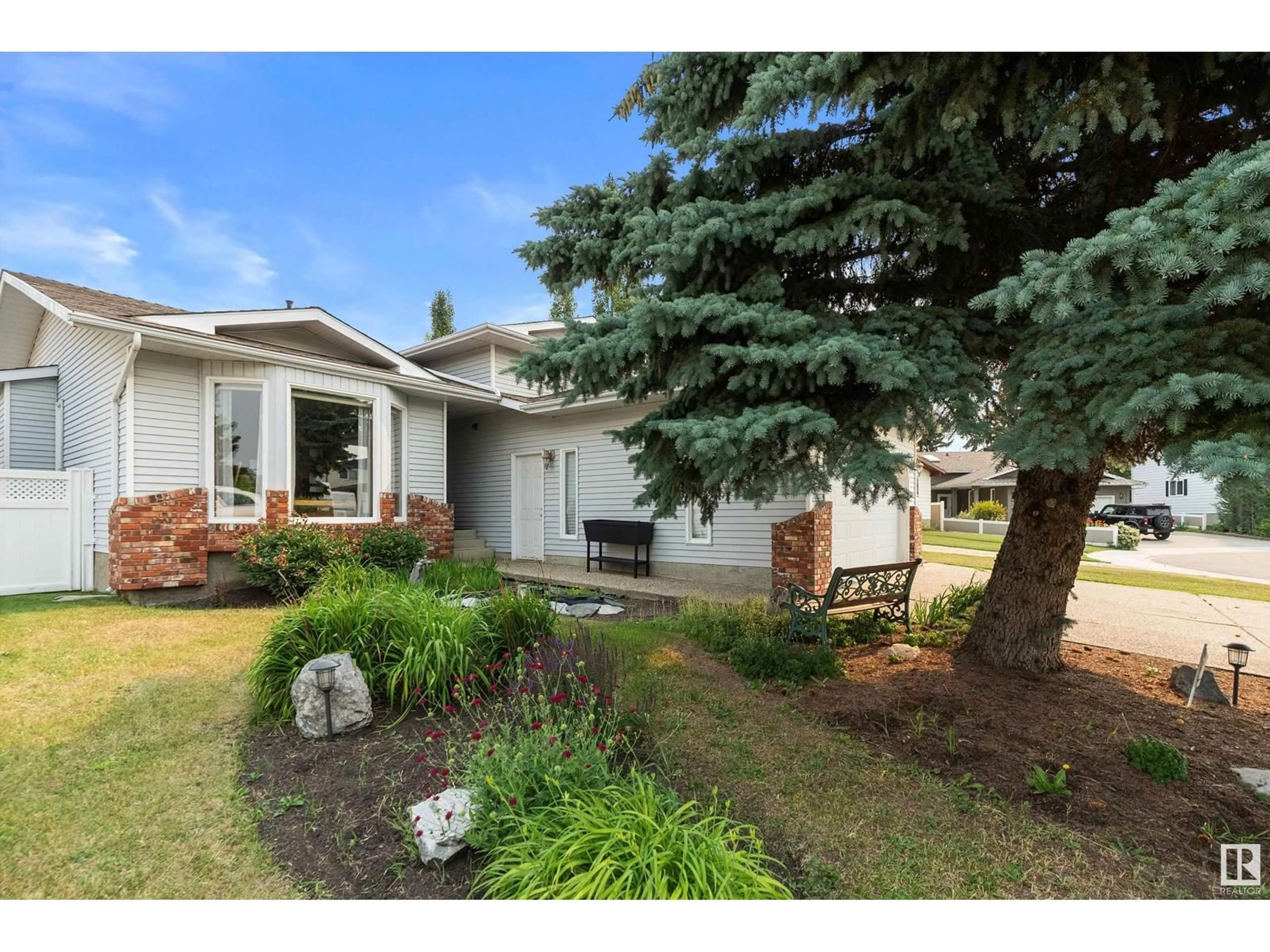9 ALLINDALE PL, Leduc, Alberta T9E5G6
Contact us about this property
Highlights
Estimated ValueThis is the price Wahi expects this property to sell for.
The calculation is powered by our Instant Home Value Estimate, which uses current market and property price trends to estimate your home’s value with a 90% accuracy rate.$810,000*
Price/Sqft$390/sqft
Days On Market1 day
Est. Mortgage$2,276/mth
Tax Amount ()-
Description
This stunning 4-level split, located in a quiet cul-de-sac in prestigious Leduc Estates, is the epitome of comfort & style. Immaculately maintained, this home radiates pride of ownership. The upper level boasts two spacious bedrooms (could convert back to three), incl. a Primary bedroom with spa-like 3-pc bathroom. On the main floor, you'll find a sunlit living room with large windows, a dining room for entertaining, and a beautifully remodelled kitchen. The kitchen features K.C cabinets, granite countertops, eating bar area, open space for wine fridge, and table area overlooking lower level. The third level is a haven for relaxation, with a sprawling family room complete with built-in shelves, stunning stone wall with a cozy gas fireplace. There's also a 3rd bedroom/den, a 2 pc bath, & access to the oversized dbl. attached garage. The 4th level has a Laundry area, Media room for movie nights, 4th bedroom & loads of storage. Dreamy private yard with deck, raised garden beds & vinyl fencing. (id:39198)
Property Details
Interior
Features
Basement Floor
Bedroom 4
3.12 m x 3.27 mRecreation room
6.46 m x 4.24 mExterior
Parking
Garage spaces 6
Garage type Attached Garage
Other parking spaces 0
Total parking spaces 6
Property History
 57
57


