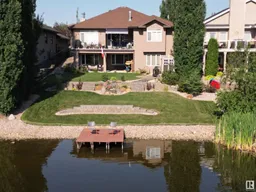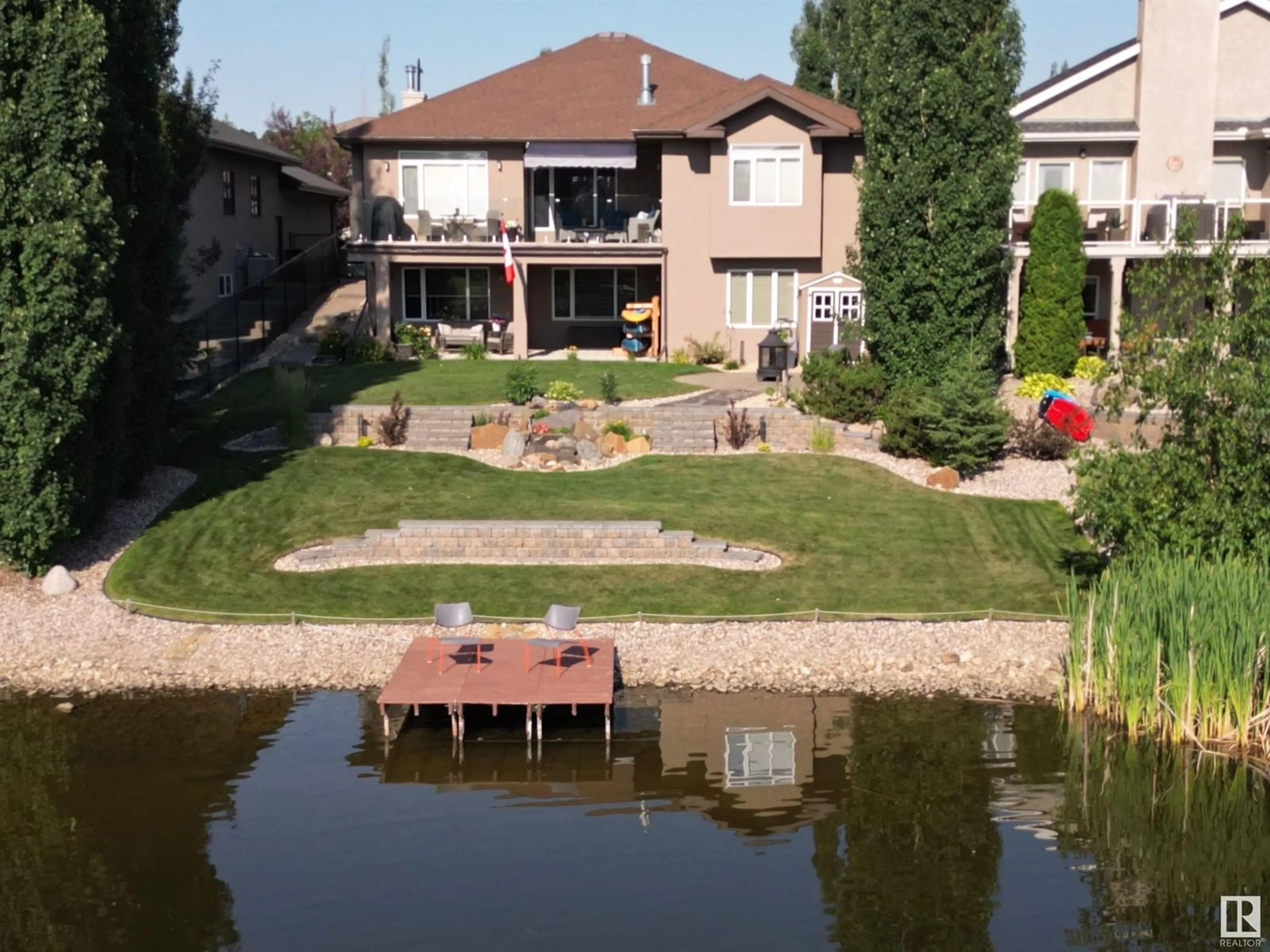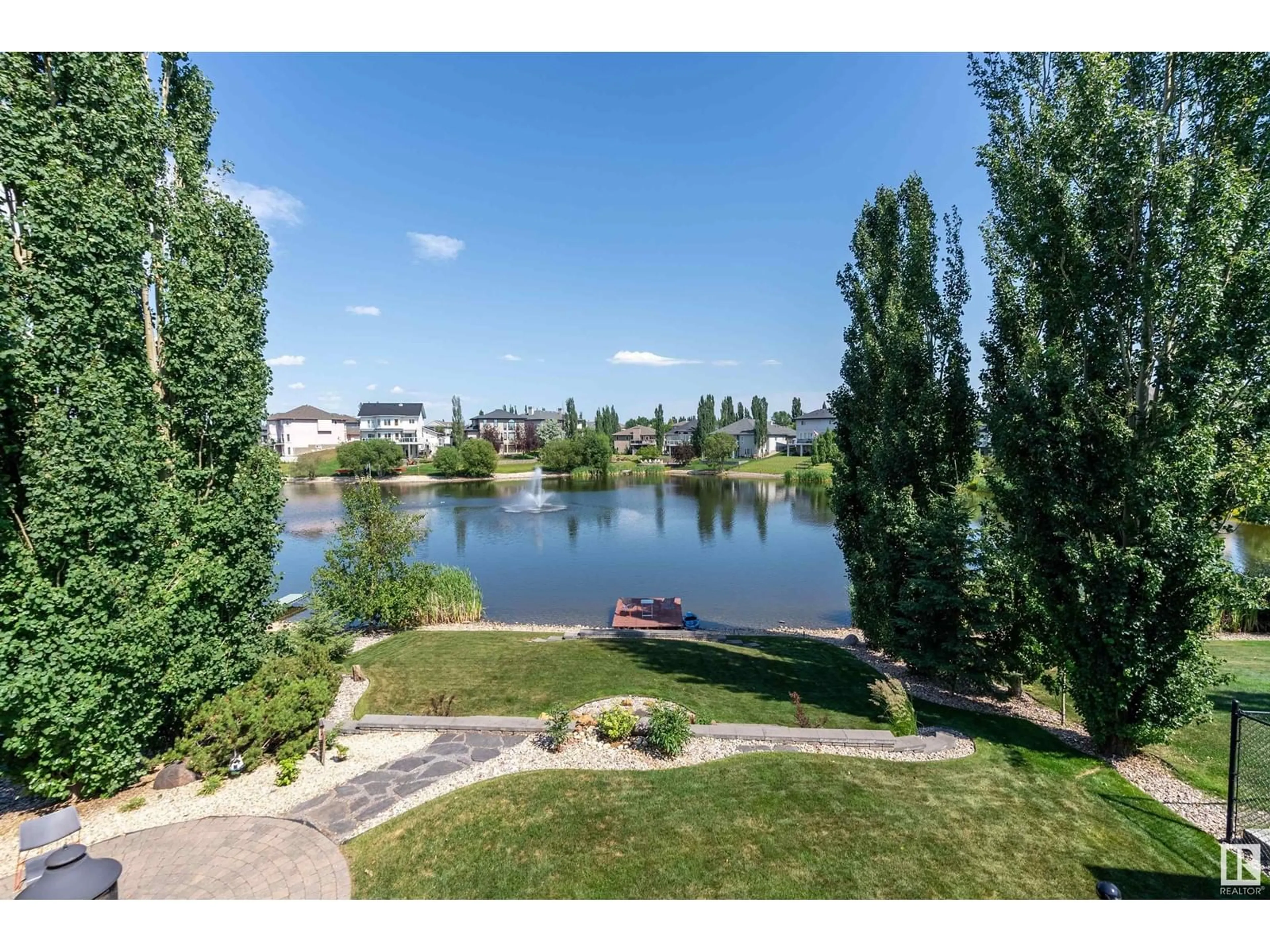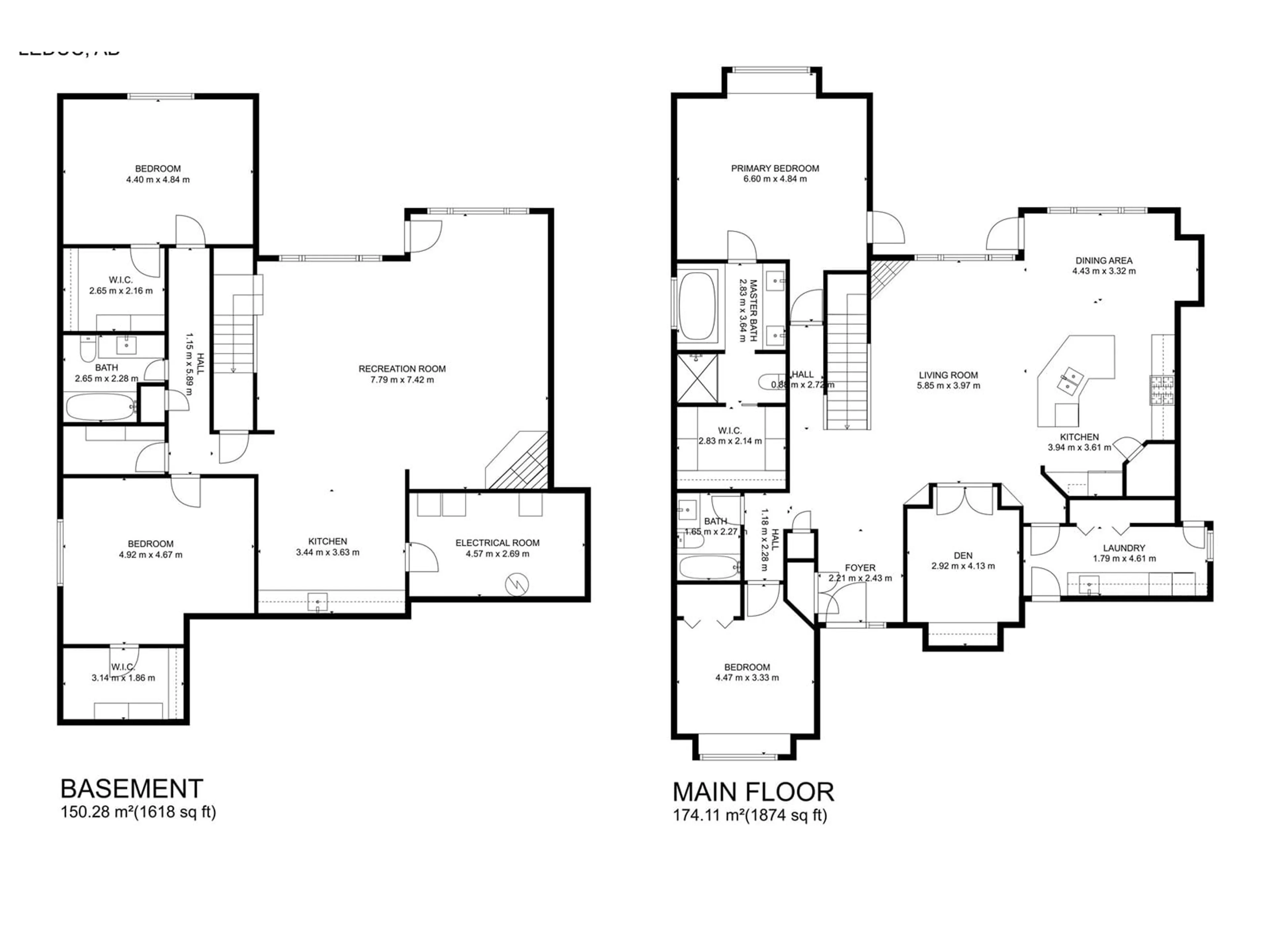86 SHORES DR, Leduc, Alberta T9E8T4
Contact us about this property
Highlights
Estimated ValueThis is the price Wahi expects this property to sell for.
The calculation is powered by our Instant Home Value Estimate, which uses current market and property price trends to estimate your home’s value with a 90% accuracy rate.$719,000*
Price/Sqft$474/sqft
Days On Market2 days
Est. Mortgage$3,822/mth
Tax Amount ()-
Description
A RARE opportunity awaits! Immaculate fully developed walk out bungalow in The Shores of Bridgeport backing the lake! Stunning views from both upper and lower levels! This home is the epitome of quality, craftsman ship, cleanliness & offers an unparalleled lifestyle! All the I WANTS and more included: central air in floor heat in basement & garage, 2 fireplaces, 2+2 huge bedrooms, 3 full baths (5 pc ensuite) 9' & 12' ceilings, quartz countertops in kitchen & mn flr bathrooms, fresh interior & exterior paint, all new bathroom fixtures, LED lighting conversion inside & out, new front door & matching sidelight plus retractable screen door, seamless glass railing on upper deck, newer 65 gallon hot water storage (2022) PLUS MORE! Oversized 28' x 26' heated garage with hot/cold water. This professionally landscaped property is well manicured & boasts brick retaining walls & a circular patio area. Wired for hot tub. Paddle board or kayak from your recently stained dock! Memories are made here! (id:39198)
Property Details
Interior
Features
Basement Floor
Family room
7.79 m x 7.42 mBedroom 3
4.4 m x 4.84 mBedroom 4
4.92 m x 4.67 mGames room
3.44 m x 3.63 mProperty History
 68
68


