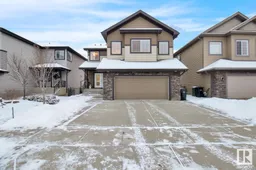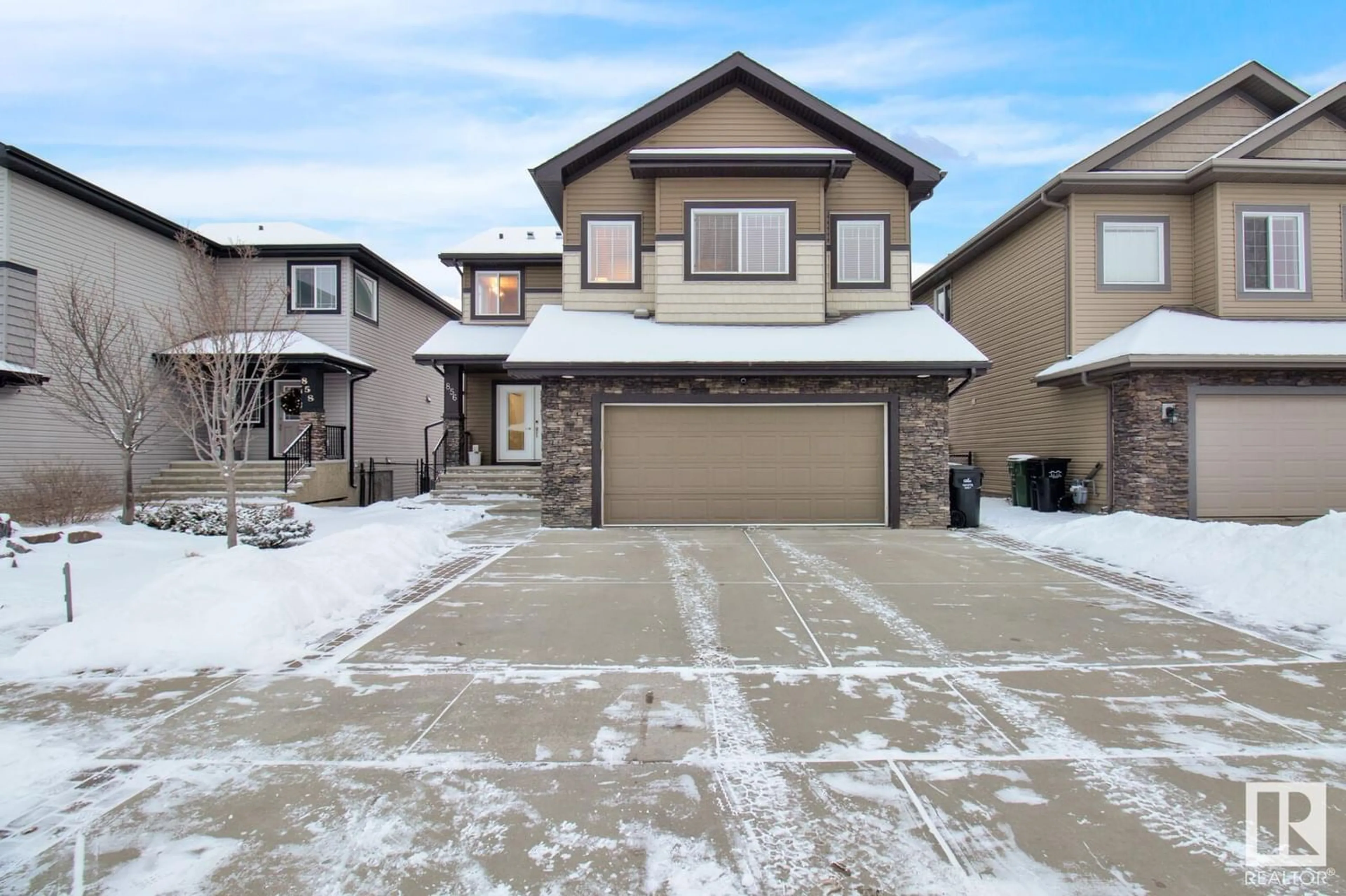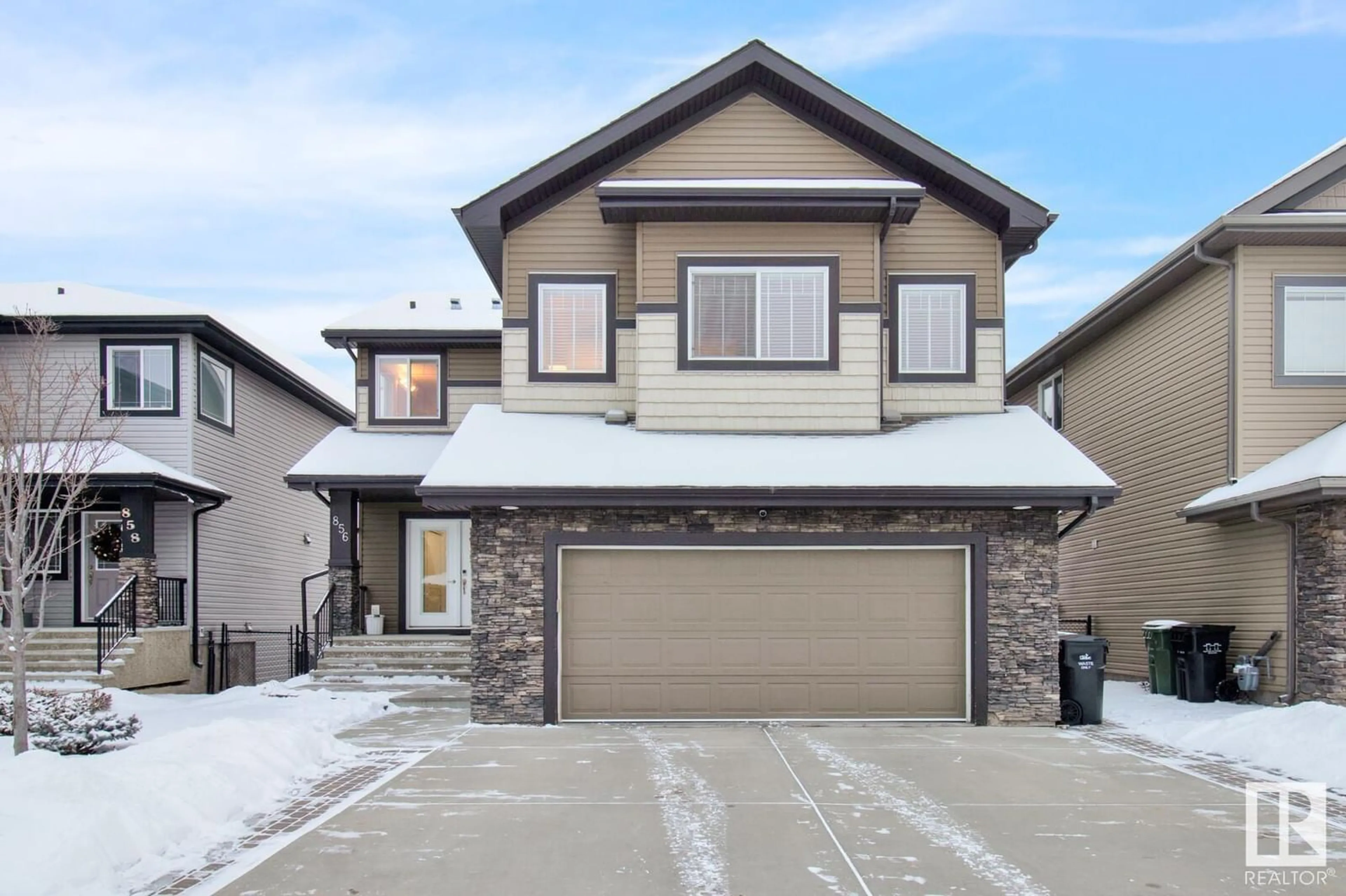856 SOUTHFORK GR, Leduc, Alberta T9E0P5
Contact us about this property
Highlights
Estimated ValueThis is the price Wahi expects this property to sell for.
The calculation is powered by our Instant Home Value Estimate, which uses current market and property price trends to estimate your home’s value with a 90% accuracy rate.Not available
Price/Sqft$276/sqft
Est. Mortgage$2,662/mo
Tax Amount ()-
Days On Market292 days
Description
This elegant 3+1 bedroom, 3.5-bathroom residence is perfectly situated for convenience and comfort. The interior greets you with sturdy LVP flooring and recently painted walls, setting a refined tone. The kitchen has been upgraded with high-quality appliances and finishes, making every meal a delight. The master suite offers a tranquil retreat with its spa-like en-suite bathroom. Two additional bedrooms, another full bathroom, and a bonus room with a built-in office setup provide ample space for family and guests. The finished walkout basement features a second kitchen, a full bathroom, a bedroom, and plenty of storage, ideal for an in-law suite or entertainment area (kitchen can easily be removed). It leads to a three-season sunroom and a landscaped backyard with garden space and a ground-level patio, and it overlooks a peaceful pond with fountains, creating a perfect backdrop for relaxation and gatherings. This home blends functionality with sophisticated living, making it a standout choice in Leduc. (id:39198)
Property Details
Interior
Features
Basement Floor
Bedroom 4
3.46 m x 4.04 mRecreation room
4.65 m x 5.97 mSunroom
3.8 m x 4.2 mUtility room
6.82 m x 3.3 mExterior
Parking
Garage spaces 4
Garage type -
Other parking spaces 0
Total parking spaces 4
Property History
 75
75

