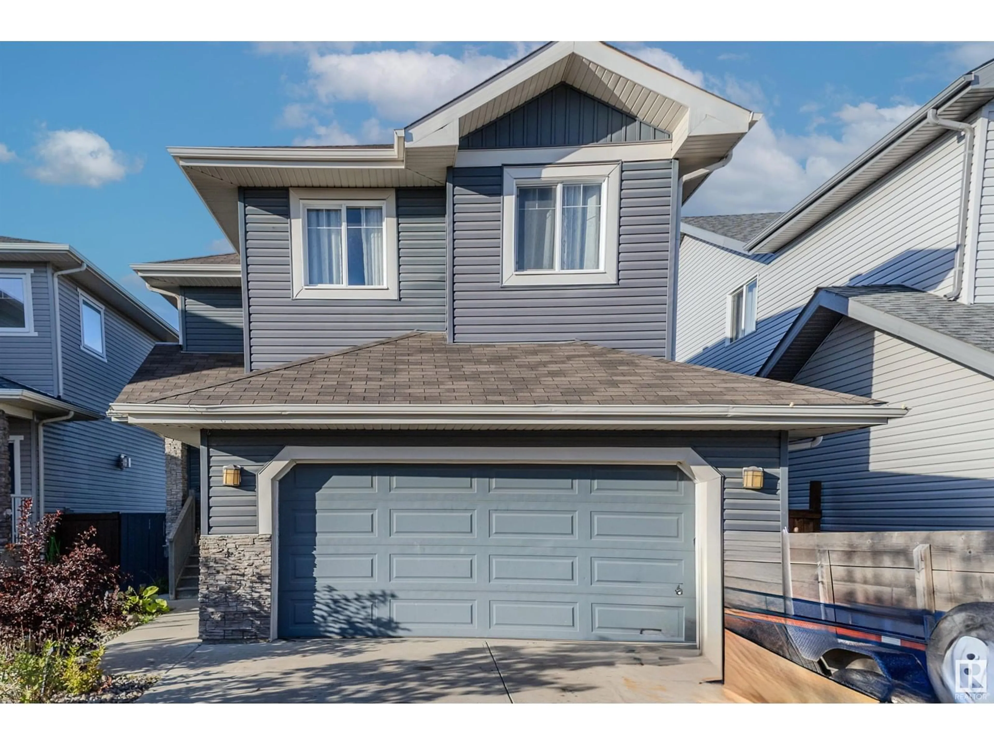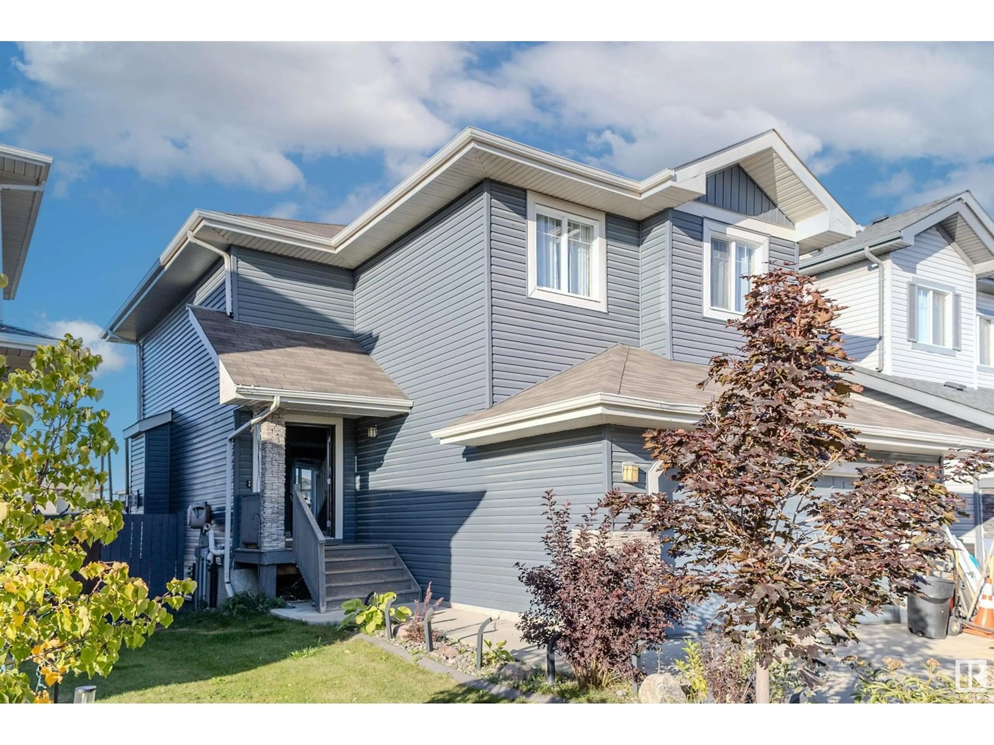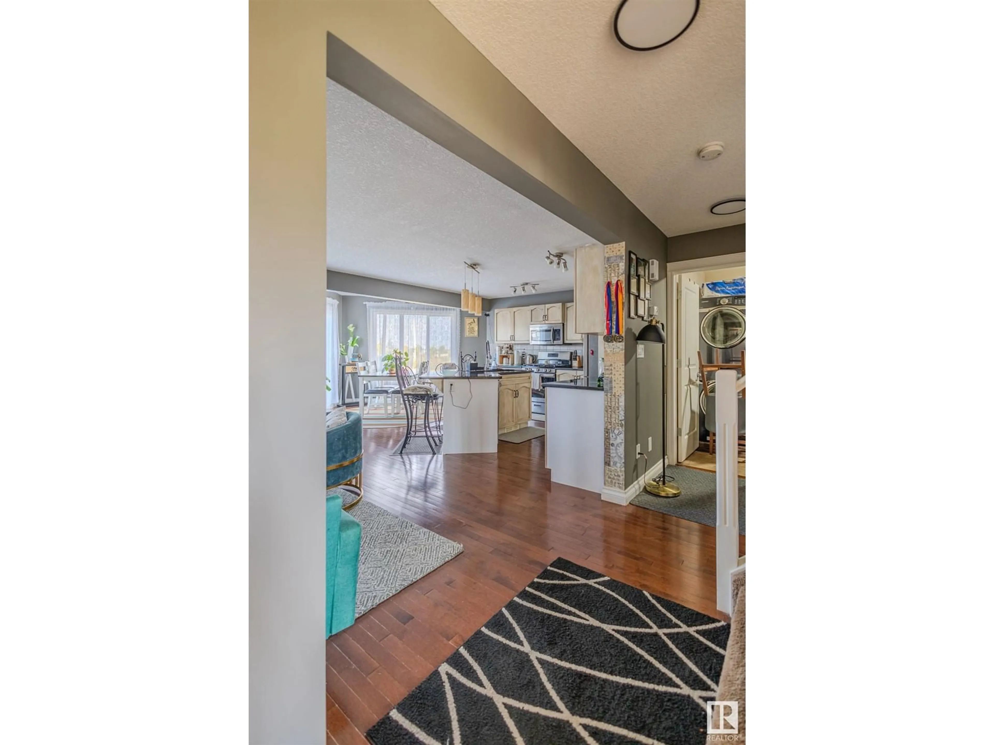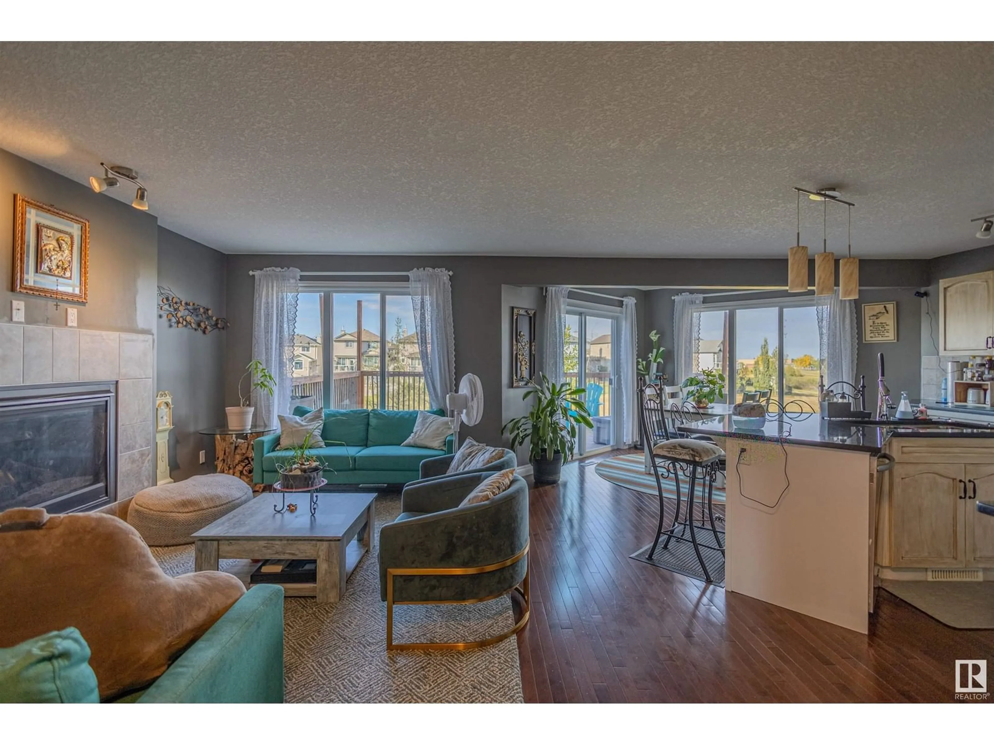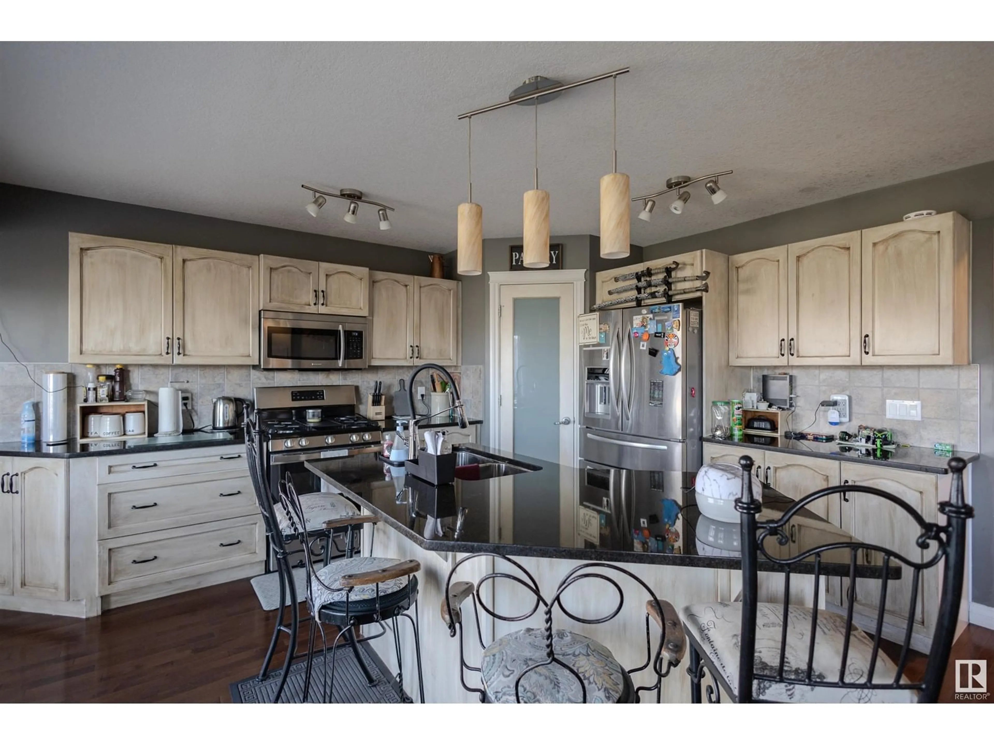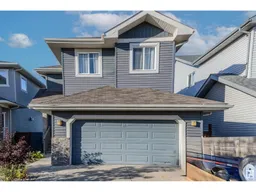76 DALQUIST BA, Leduc, Alberta T9E0J7
Contact us about this property
Highlights
Estimated ValueThis is the price Wahi expects this property to sell for.
The calculation is powered by our Instant Home Value Estimate, which uses current market and property price trends to estimate your home’s value with a 90% accuracy rate.Not available
Price/Sqft$296/sqft
Est. Mortgage$2,317/mo
Tax Amount ()-
Days On Market12 days
Description
Beautiful WALKOUT TO THE POND home in the nbhd of Tribute w/4 beds, 3.5 baths, P/FINISHED WALKOUT BASEMENT & front attached double garage. It has open concept MF w/bful hardwood flooring, kitchen w/island, granite countertops, undermount sink, gas stove, walkin pantry, half bath & laundry. Living room basks in natural light w/lots of windows & has a cozy fireplace, dining nook is ideally placed w/access to HUGE 27x20 DECK w/SPECTACULAR POND VIEWS. Upstairs has a huge bonus room, master bed w/ensuite bath, 2 more beds & another full bath. P/finished walkout basement has a bedroom, full bath & large living room w/access to HUGE PATIO w/UNOBSTRUCTED POND VIEWS & bful backyard w/MAINTENANCE FREE ARTIFICIAL GRASS, so you maintain less and enjoy more. And cherry on top is that the home is APPROVED FOR $5000 SOLAR PANELS GRANT which means huge ENERGY COST SAVINGS if one desires. Close to school, shopping plazas & other amenities, this place is to be lived, loved and make beautiful memories…come check it out!! (id:39198)
Property Details
Interior
Features
Basement Floor
Bedroom 4
2.56 m x 4.45 mProperty History
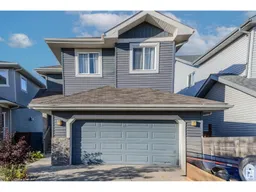 25
25
