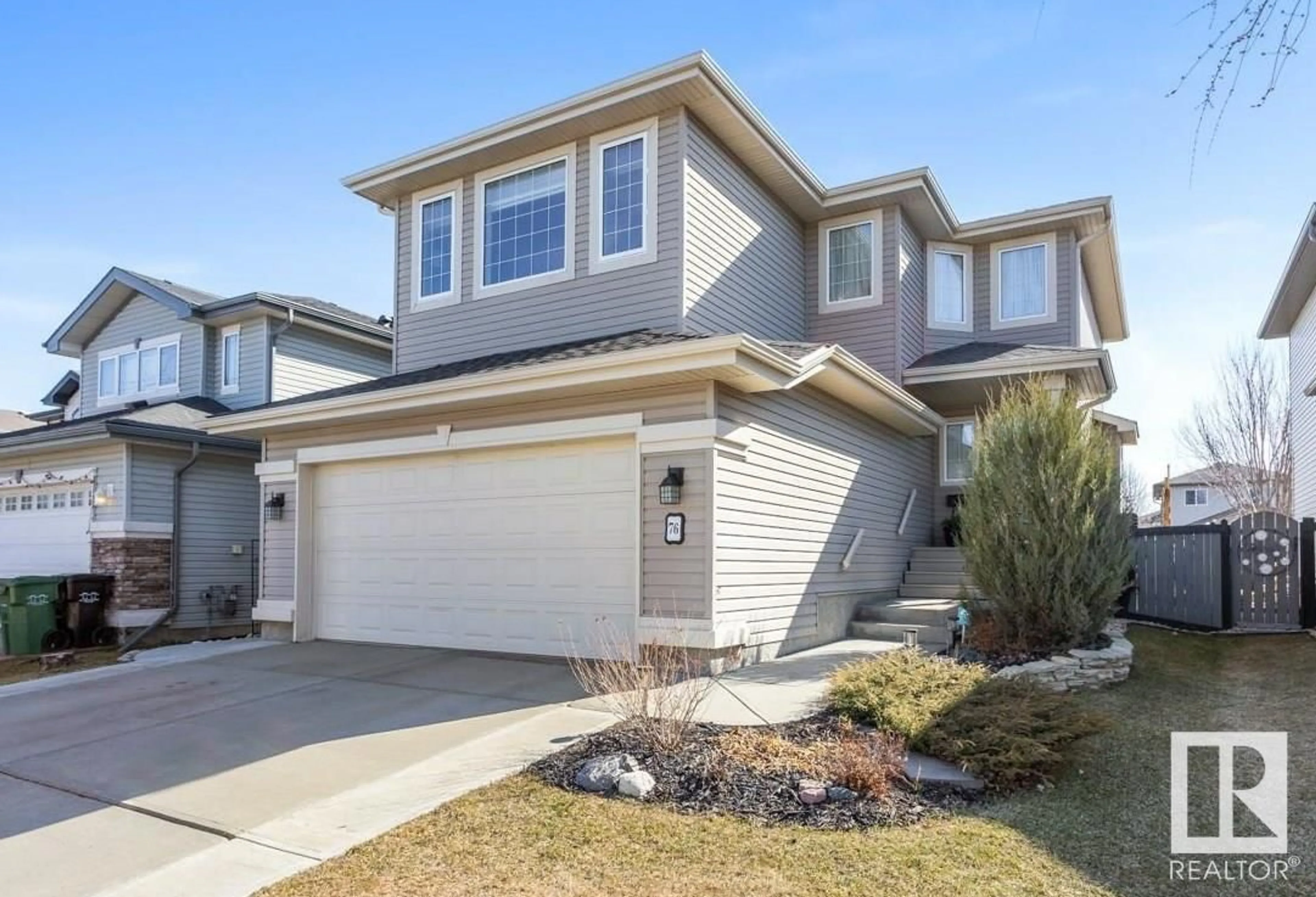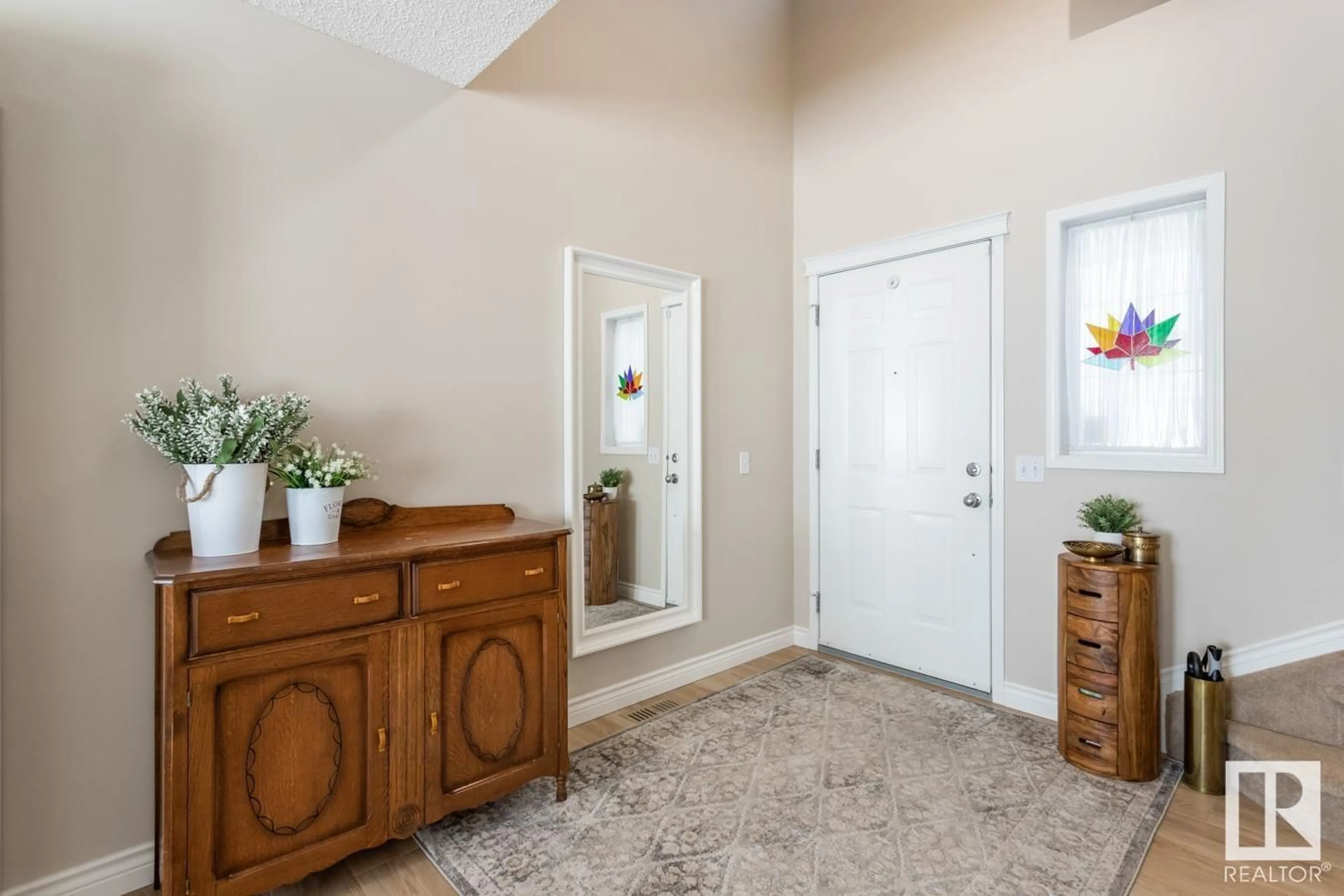76 BIRCHMONT CR, Leduc, Alberta T9E8S5
Contact us about this property
Highlights
Estimated ValueThis is the price Wahi expects this property to sell for.
The calculation is powered by our Instant Home Value Estimate, which uses current market and property price trends to estimate your home’s value with a 90% accuracy rate.Not available
Price/Sqft$262/sqft
Est. Mortgage$2,018/mo
Tax Amount ()-
Days On Market214 days
Description
MODERN LUXURY! Nestled in the desirable Bridgeport community, this stunning 2-STORY HOME is full of UPGRADES. Step inside to discover a main flr adorned w/ NEW MODERN LVP FLOORING & LARGE WINDOWS, & COZY GAS FP. The kitchen features newer S/S APPLIANCES & EATING BAR, ideal for enjoying morning coffee. The adjacent DINING NOOK offers access to the back deck. Upstairs, a SPACIOUS FAMILY ROOM provides add'l space for family fun! The lrg primary bedroom is a retreat, boasting a full ENSUITE & W/I closet. 2 add'l beds & full bath complete the upper floor. PARTLY FINISHED BSMT (2023), features a bright REC ROOM, 4th BED, storage, laundry (new washer) & utility room. Roughed-in for future bath. Back DECK w/ privacy wall & pergola, brick patio, new storage shed & yard provide ample space for outdoor enjoyment & access to paved alley. Add'l upgrades include: HWT (2023), ROOF (2021), A/C (2015), & sump pump (2020). Extended driveway leads to insulated, DBL ATT GARAGE. Walking distance to park, shopping & more. (id:39198)
Property Details
Interior
Features
Basement Floor
Bedroom 4
3.43 m x 2.91 mRecreation room
4.36 m x 6.78 mStorage
3.44 m x 2.2 mUtility room
4.58 m x 2.71 mProperty History
 41
41

