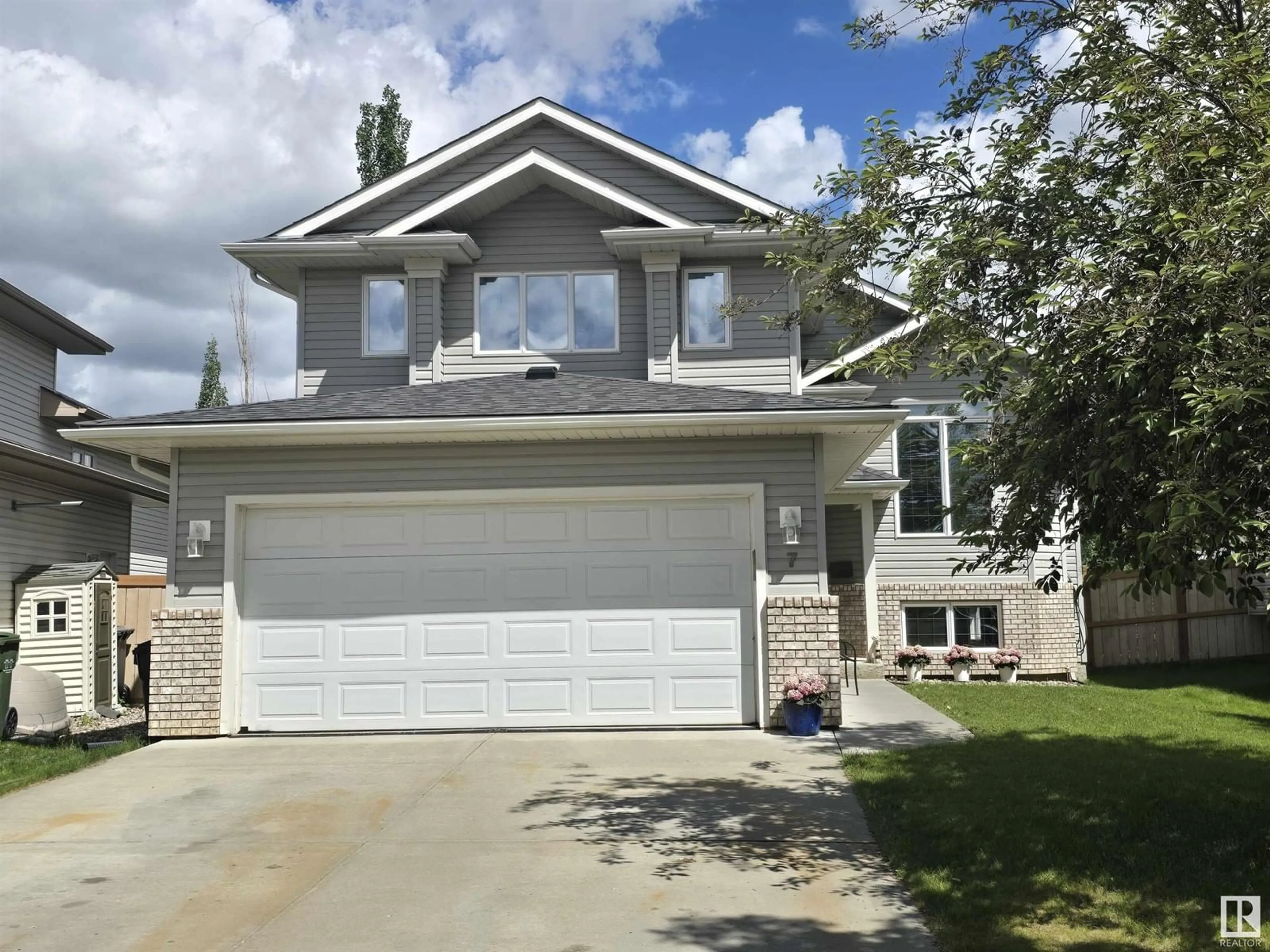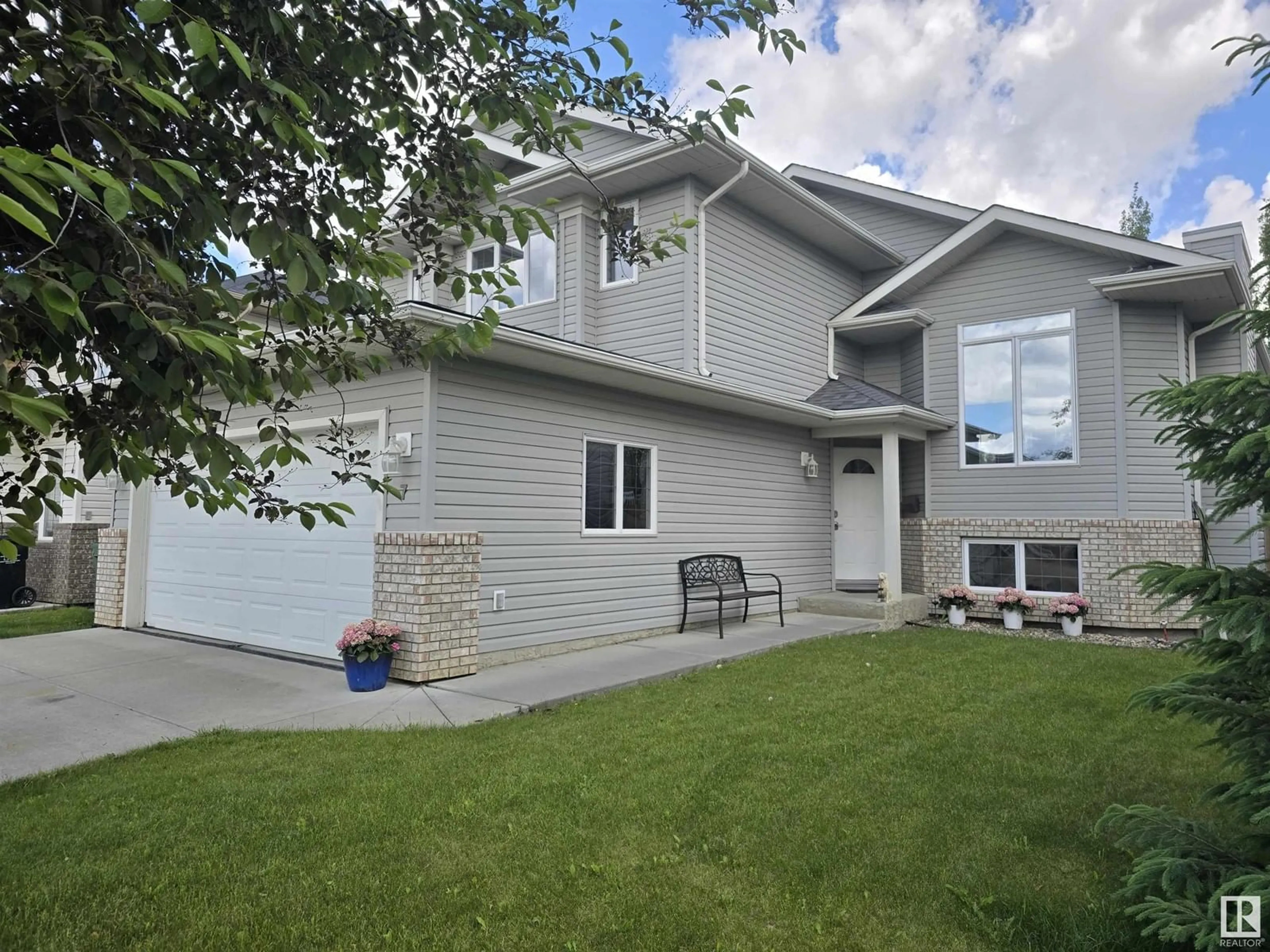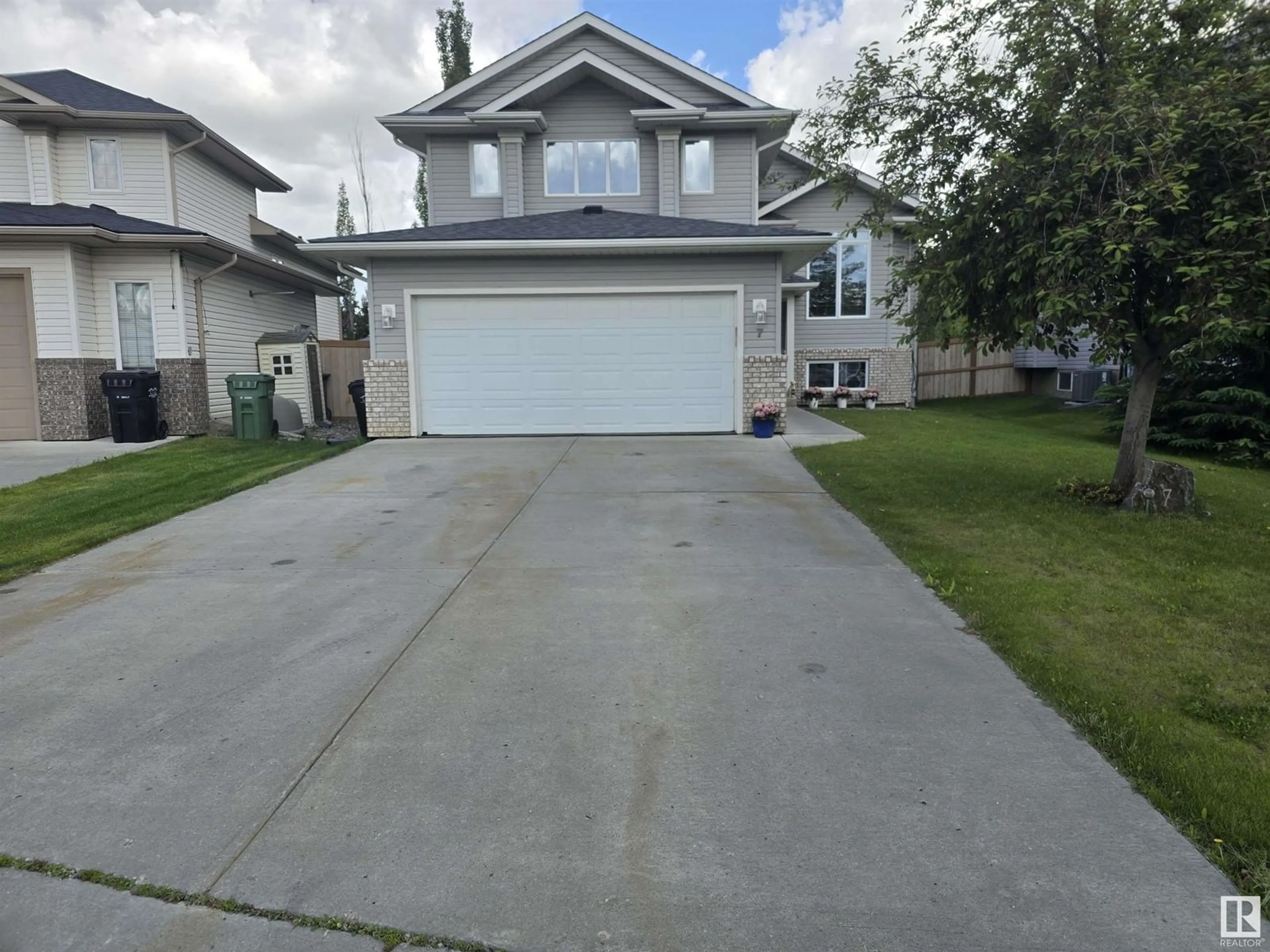7 WILKINSON PL, Leduc, Alberta T9E8N1
Contact us about this property
Highlights
Estimated ValueThis is the price Wahi expects this property to sell for.
The calculation is powered by our Instant Home Value Estimate, which uses current market and property price trends to estimate your home’s value with a 90% accuracy rate.Not available
Price/Sqft$346/sqft
Est. Mortgage$2,044/mo
Tax Amount ()-
Days On Market159 days
Description
Gorgeous fully finished bi-level located in Windrose. This 4 bedroom, 3 bathroom home is ready to move in now! Located in a quiet cul-de-sac, this home has an OVERSIZED garage with plenty of drive-way space to park your RV! Inviting, tastefully decorated & open floor plan! You will walk up to a spacious living room, large bright windows, gas fireplace, and a large kitchen with corner pantry, eating/breakfast bar, plus dining area that opens to raised back deck! Main floor is complete with 2 generously sized bedrooms plus a 4pc main bathroom. Master suite is located just a few steps up, large walk in closet, plus ensuite! The lower level is fully finished with huge bright windows, family room & rec room/games room, 4th bedroom, plus 3 pc bathroom. The lower level ceiling has been finished with sound proof insulation, provide an awesome sound barrier/protection! This home is a must see in the prestige area of Windrose! Walking paths, parks, schools, golf, it doesn't get better than this! **Virtually Staged. (id:39198)
Property Details
Interior
Features
Lower level Floor
Family room
4.8 m x 4.29 mBedroom 4
4.03 m x 3.07 mRecreation room
6.53 m x 4.02 mExterior
Parking
Garage spaces 6
Garage type -
Other parking spaces 0
Total parking spaces 6
Property History
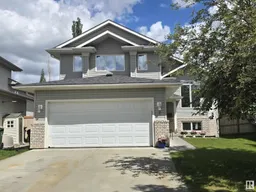 23
23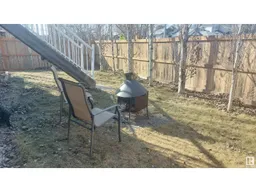 40
40
