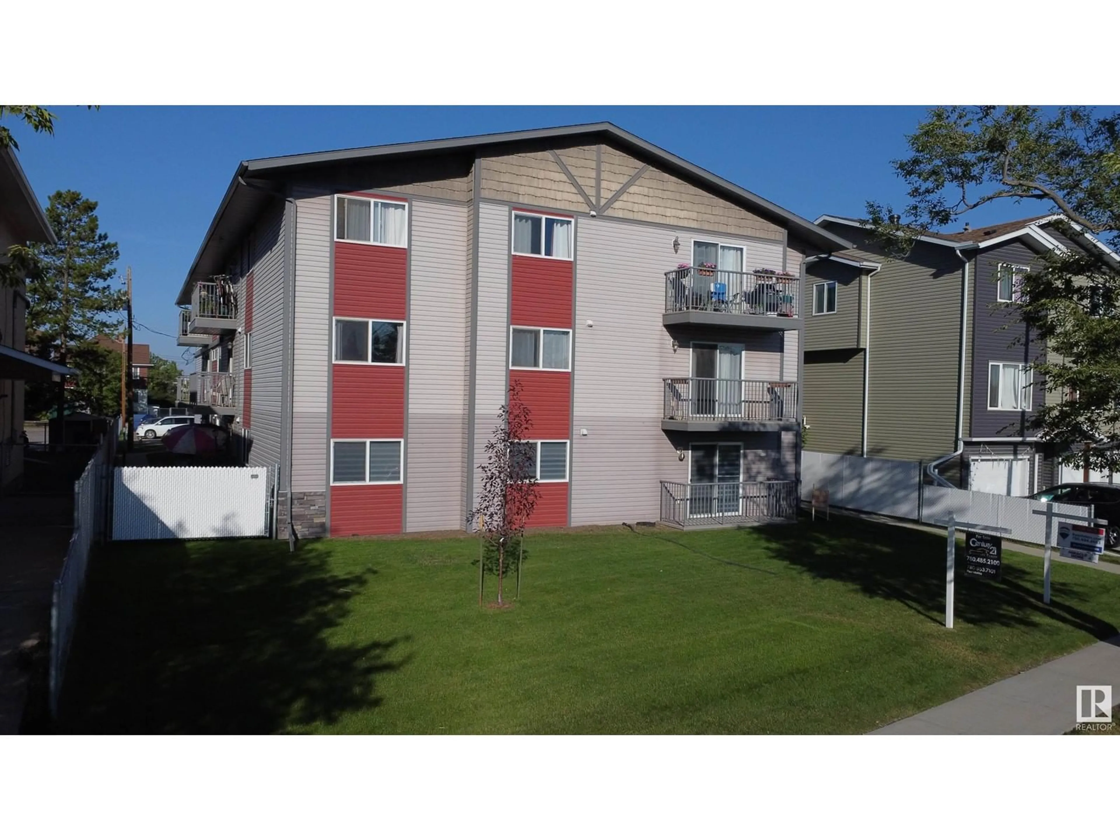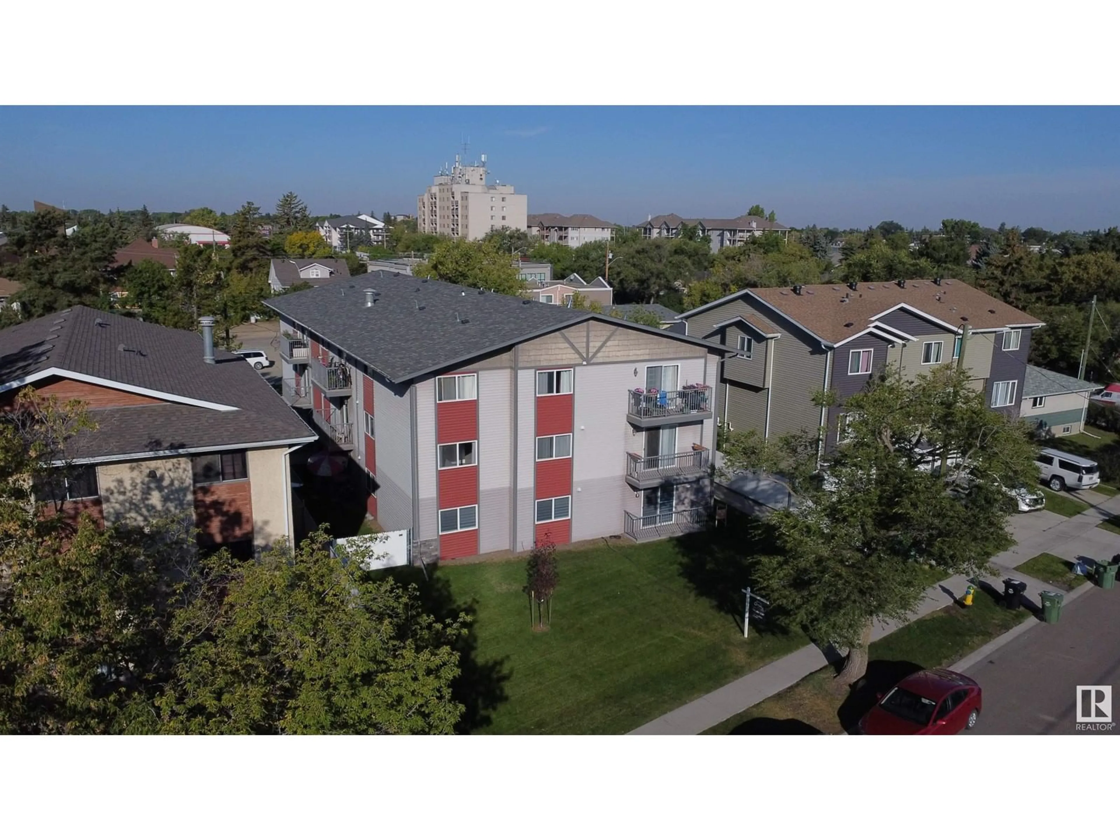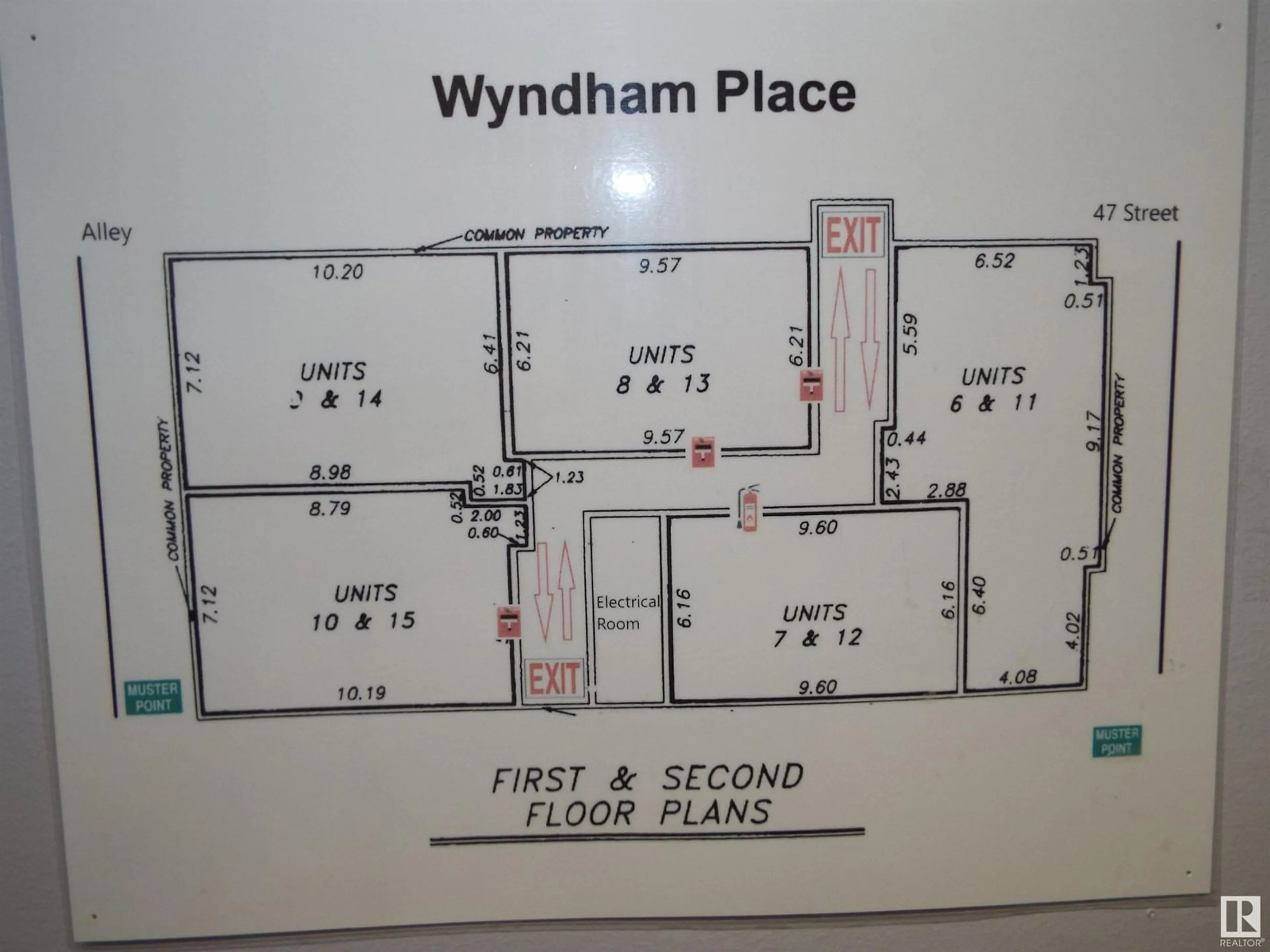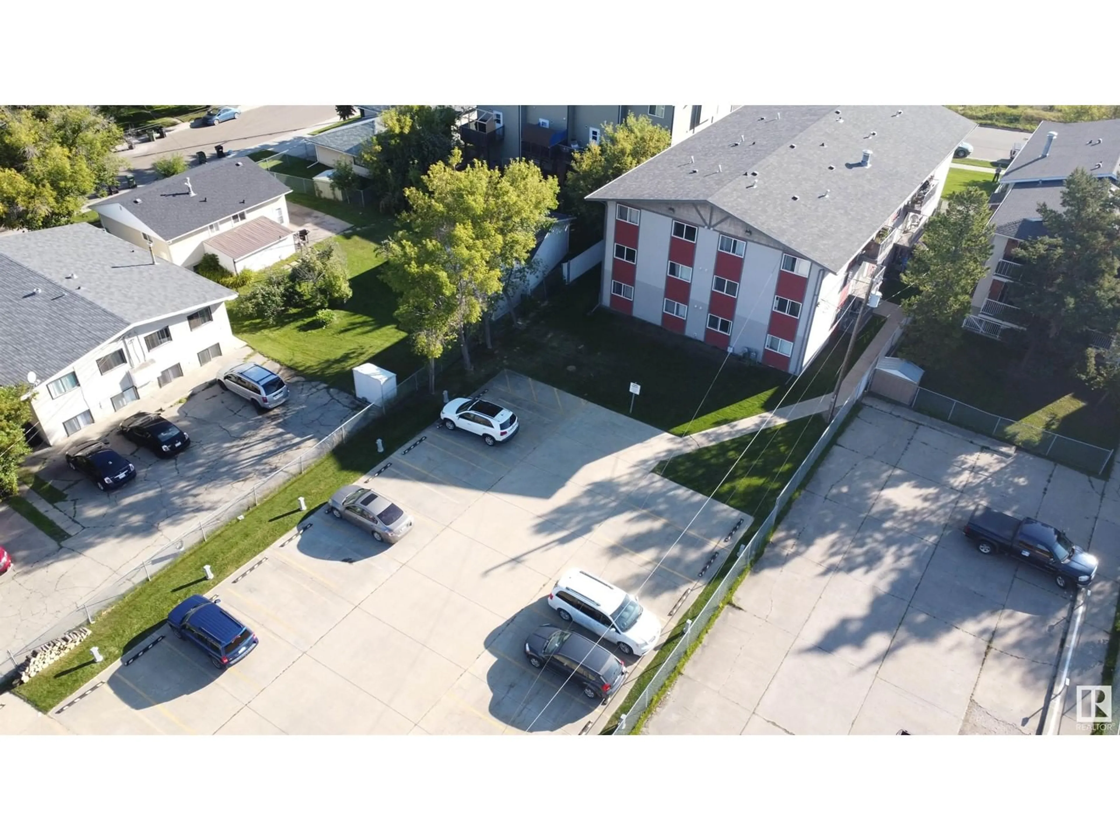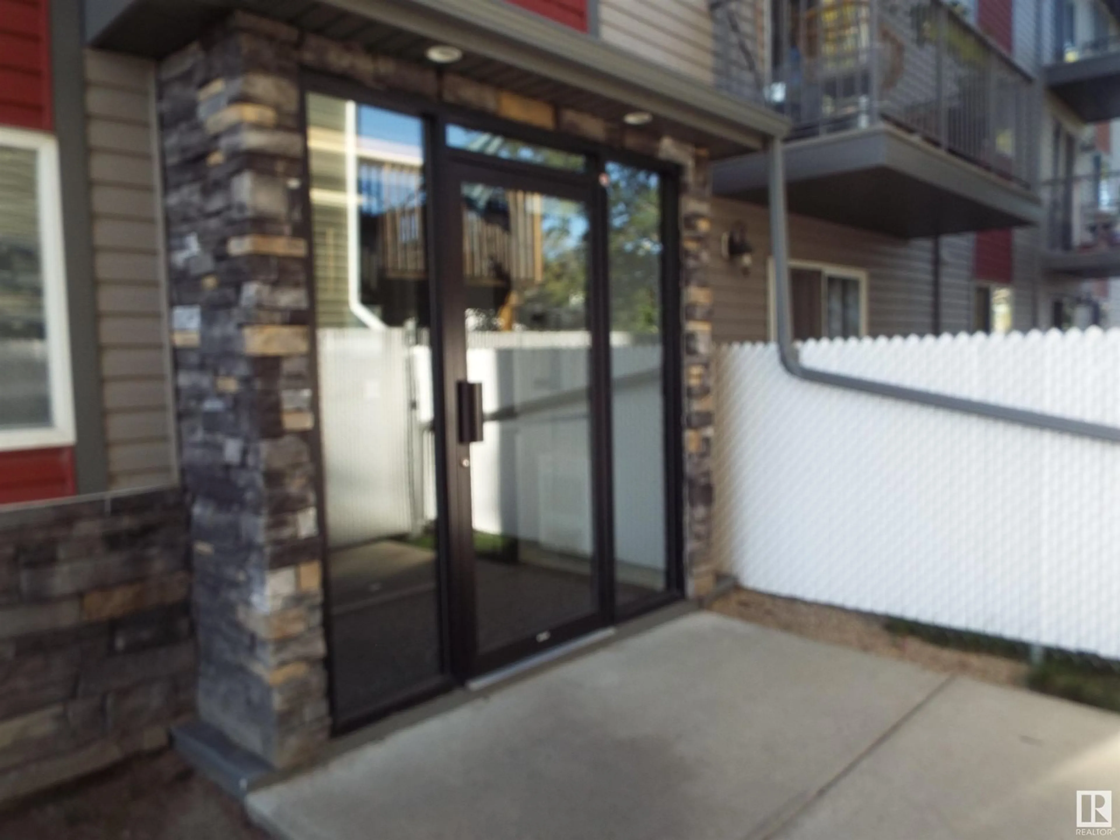#7 4616 47 ST, Leduc, Alberta T9E4P1
Contact us about this property
Highlights
Estimated ValueThis is the price Wahi expects this property to sell for.
The calculation is powered by our Instant Home Value Estimate, which uses current market and property price trends to estimate your home’s value with a 90% accuracy rate.Not available
Price/Sqft$182/sqft
Est. Mortgage$498/mo
Maintenance fees$434/mo
Tax Amount ()-
Days On Market6 days
Description
Own for less than rent. This one bedroom 635 sq. ft. condo is conveniently located in Leduc's Alexandra Park community, walking distance to downtown. The kitchen provides both functionality & style complete with all your necessary appliances. Treat your guests in the dining area which is open to the living room, with patio access through sliding doors. Large windows flood your unit with natural light. 4 piece bath and in-suite laundry. Parking stall #7 is included. This home has been freshly painted & cleaned in preparation for quick possession, at a great price! Pride of ownership at Wyndham Place is apparent. (id:39198)
Property Details
Interior
Features
Main level Floor
Living room
3.7 m x 5.4 mDining room
2.1 m x 2.3 mKitchen
2.1 m x 2.2 mPrimary Bedroom
3.7 m x 3.9 mExterior
Parking
Garage spaces 1
Garage type Stall
Other parking spaces 0
Total parking spaces 1
Condo Details
Inclusions

