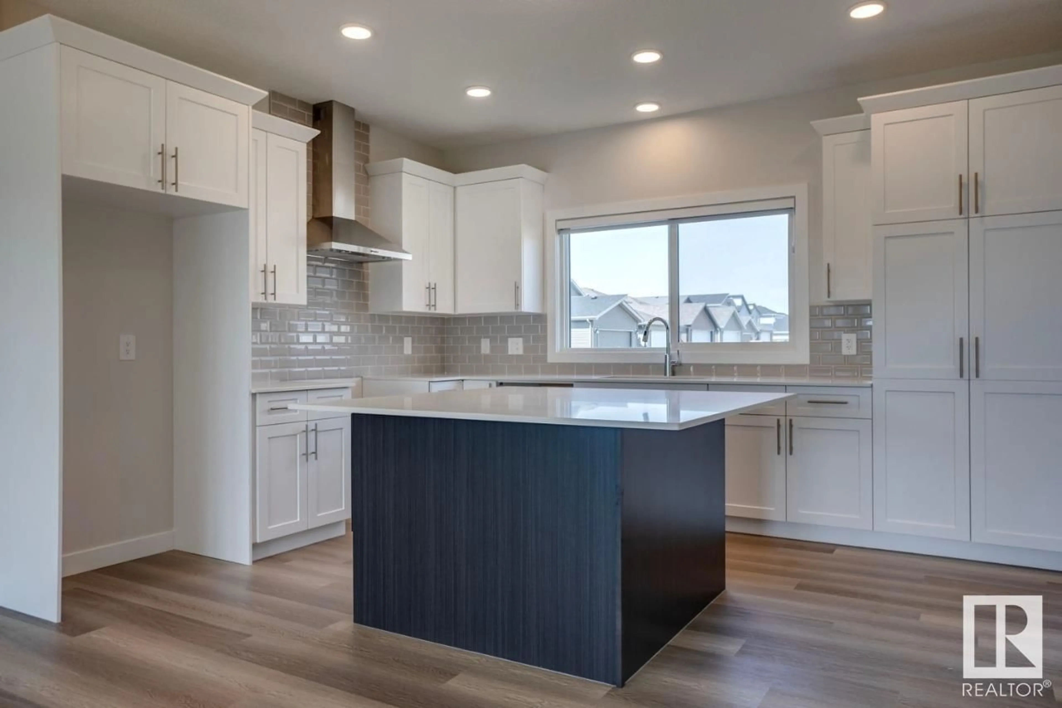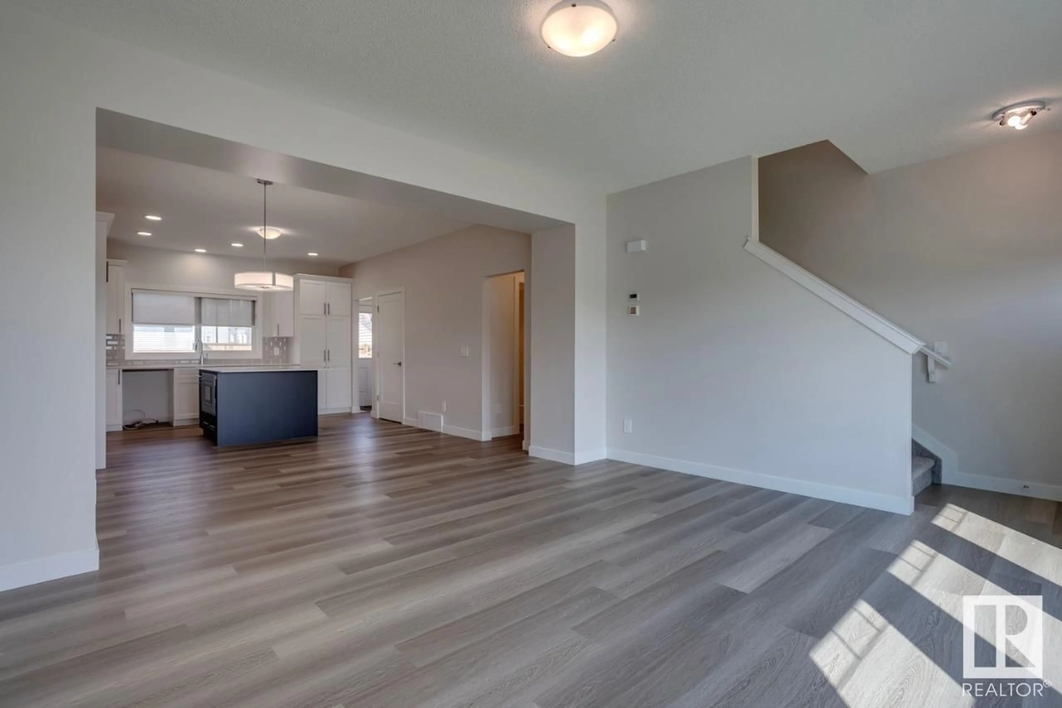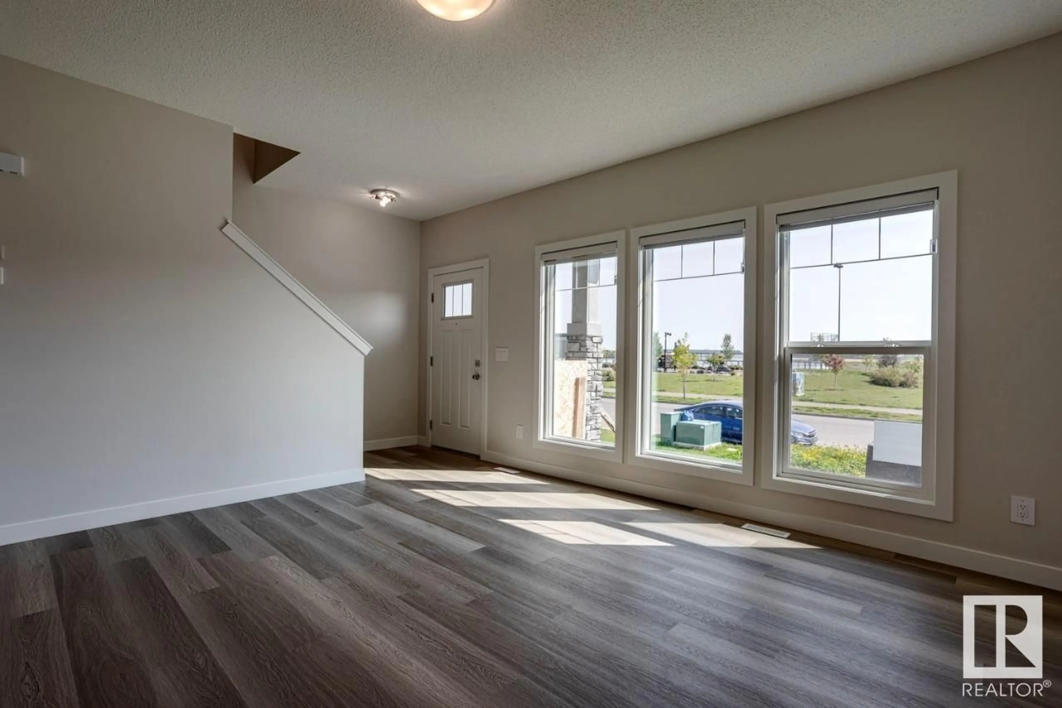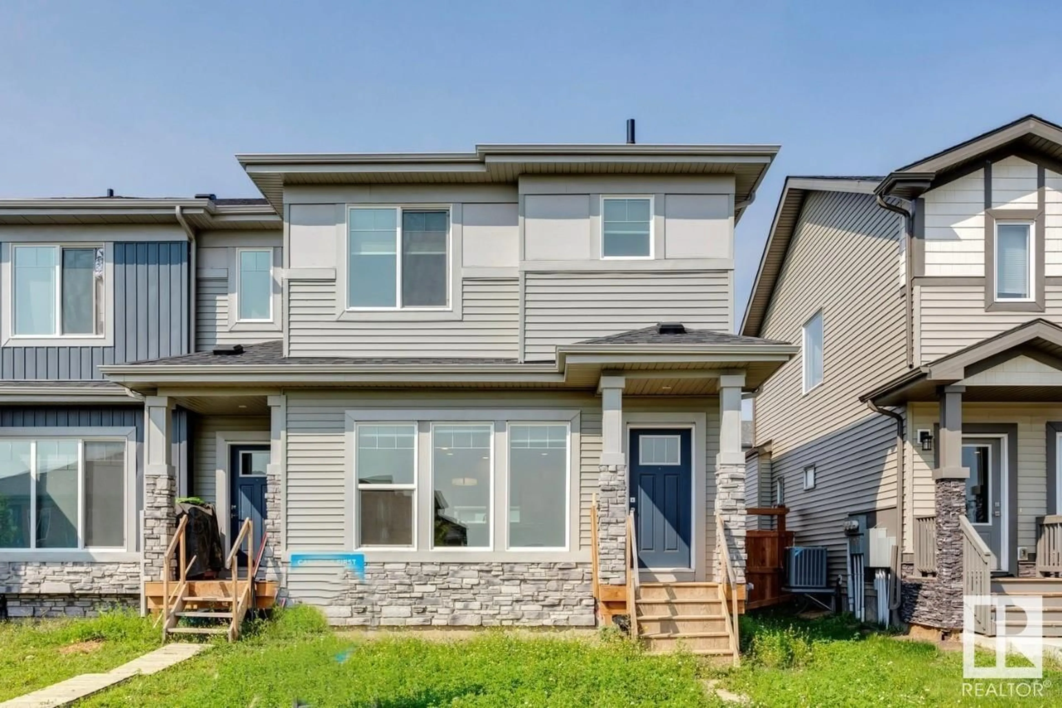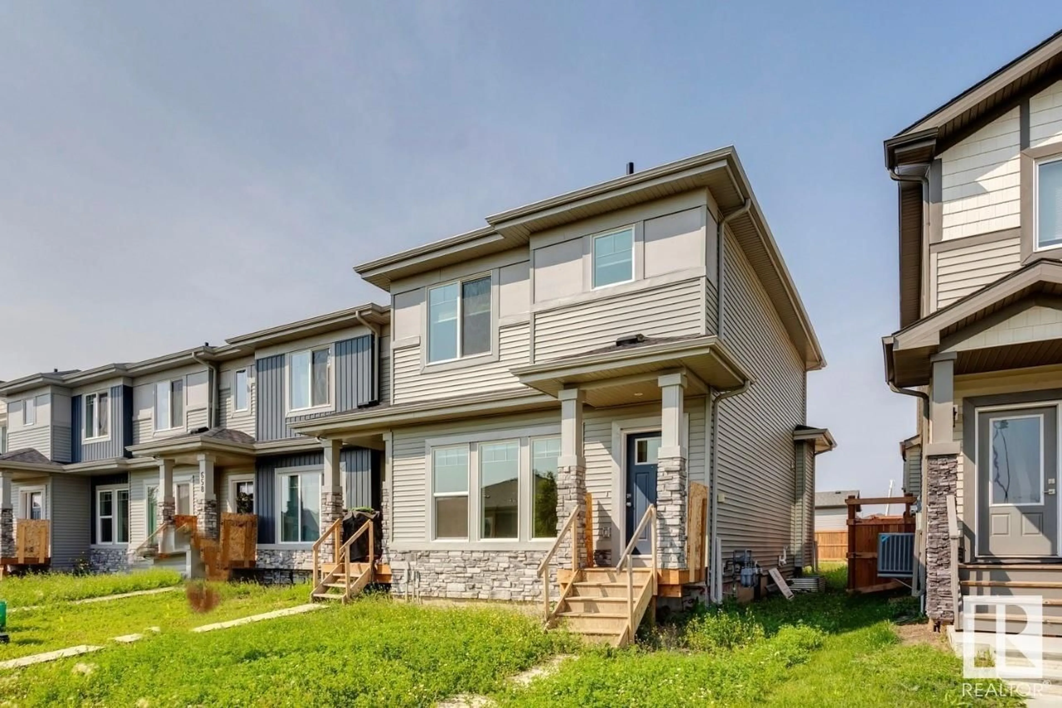660 BLACK STONE BV, Leduc, Alberta T0B3M1
Contact us about this property
Highlights
Estimated ValueThis is the price Wahi expects this property to sell for.
The calculation is powered by our Instant Home Value Estimate, which uses current market and property price trends to estimate your home’s value with a 90% accuracy rate.Not available
Price/Sqft$282/sqft
Est. Mortgage$1,460/mo
Tax Amount ()-
Days On Market1 year
Description
Discover the ideal blend of comfort and style in this 2-storey Milestone home. Nestled as an end unit, relish the freedom of no condo fees. Greeted by a quaint veranda, step inside to an inviting foyer that seamlessly unfolds to the entire main floor. A well-lit front-facing living room welcomes you, while the spacious kitchen and dining area at the rear beckon with open arms. Notable features include a built-in pantry, double sinks with a view of the yard, and a generous island with a breakfast bar. The main floor is thoughtfully designed with a front coat closet, and an optional back closet/locker, along with a convenient 2-piece bathroom. Upstairs, the primary suite awaits with walk-in closet for convenience and full ensuite with a private water closet and an extended counter/makeup desk. Two additional bedrooms and another full bath complete this level, offering ample space for family and guests. (id:39198)
Property Details
Interior
Features
Main level Floor
Living room
4.42 m x 4.3 mDining room
3.25 m x 2.39 mKitchen
4.22 m x 2.85 mMud room
1.67 m x 1.42 mExterior
Parking
Garage spaces 2
Garage type Parking Pad
Other parking spaces 0
Total parking spaces 2
Condo Details
Inclusions
Property History
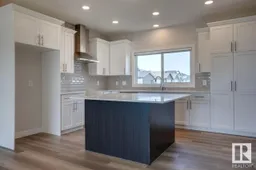 25
25
