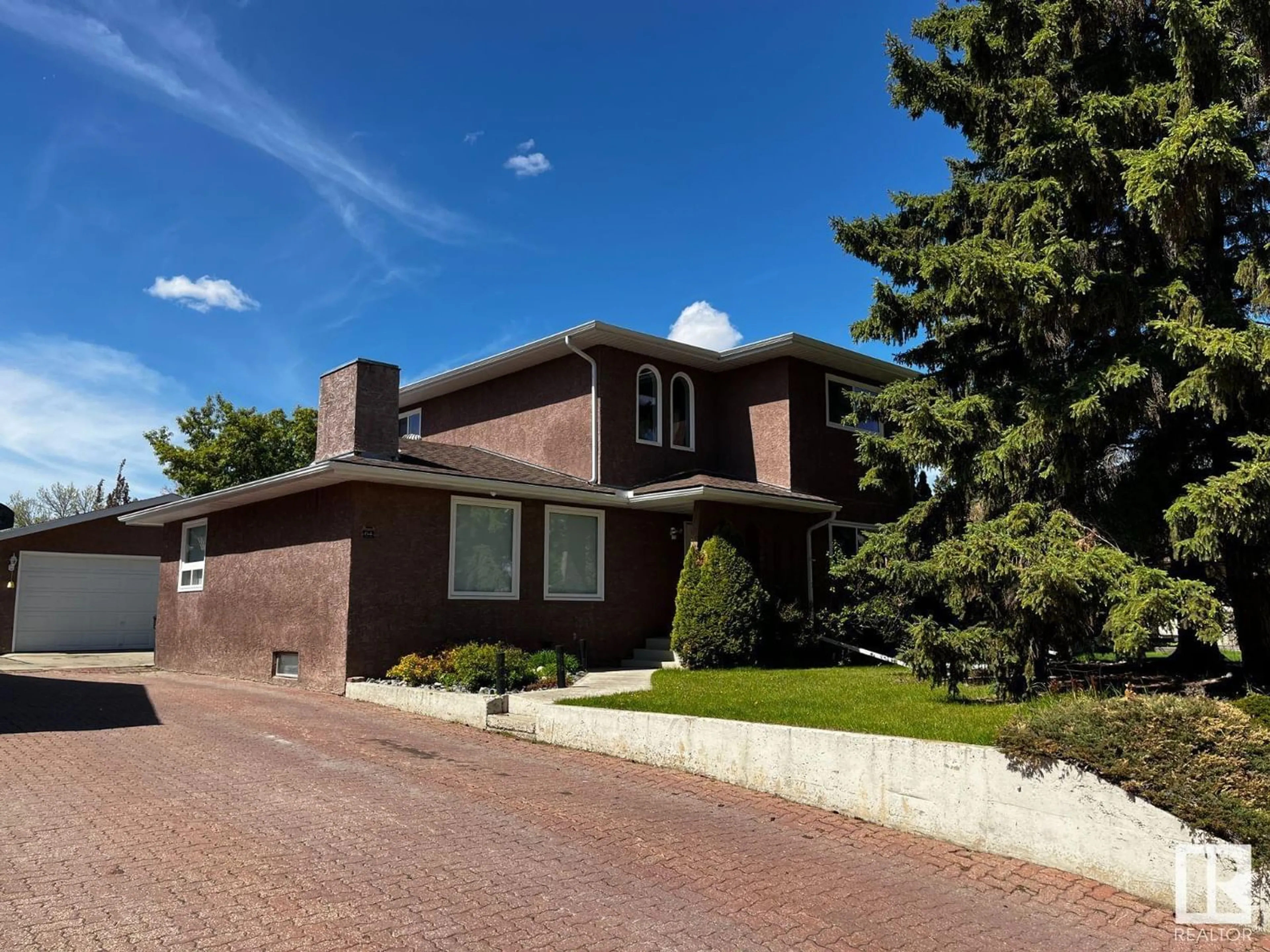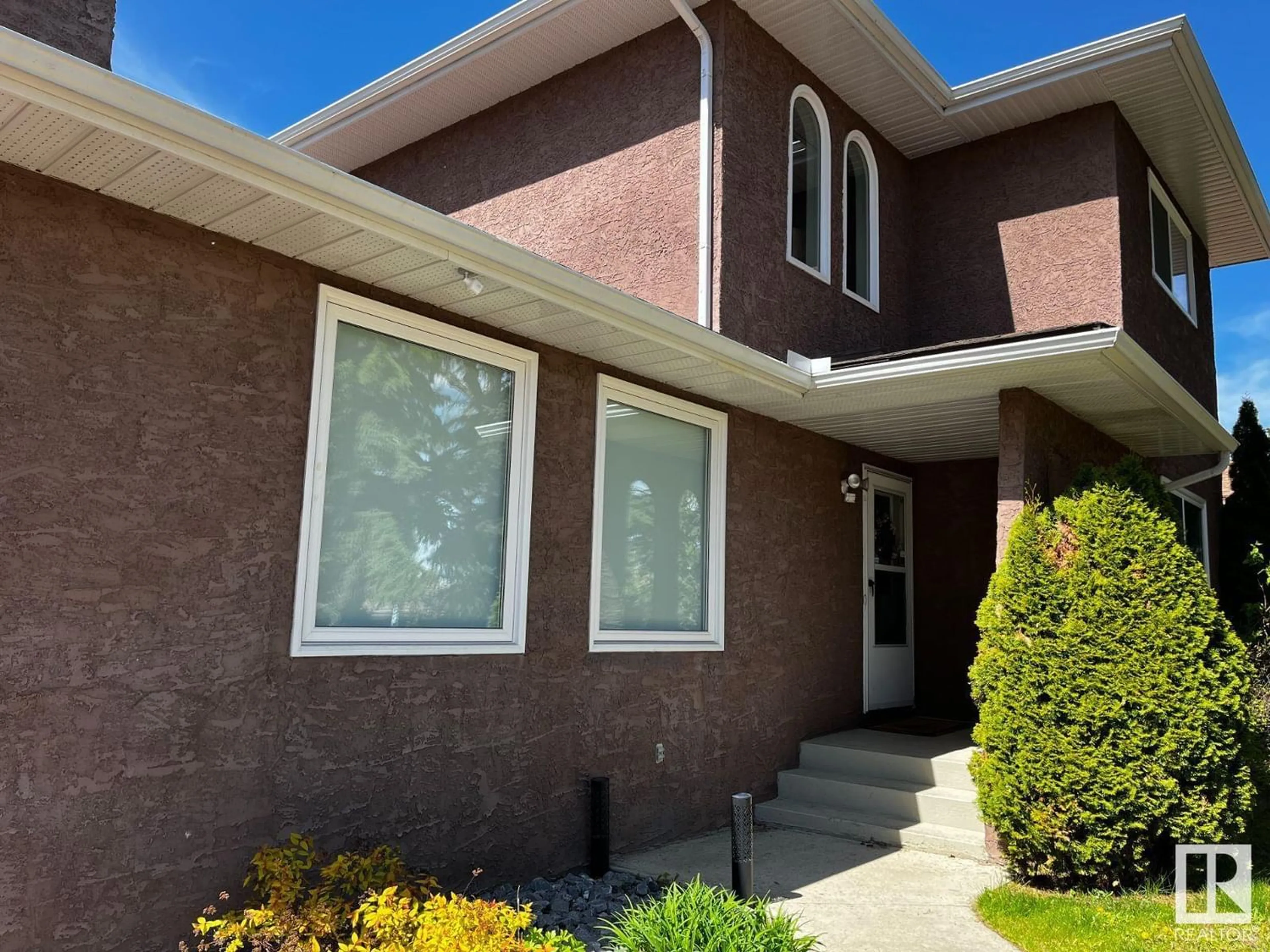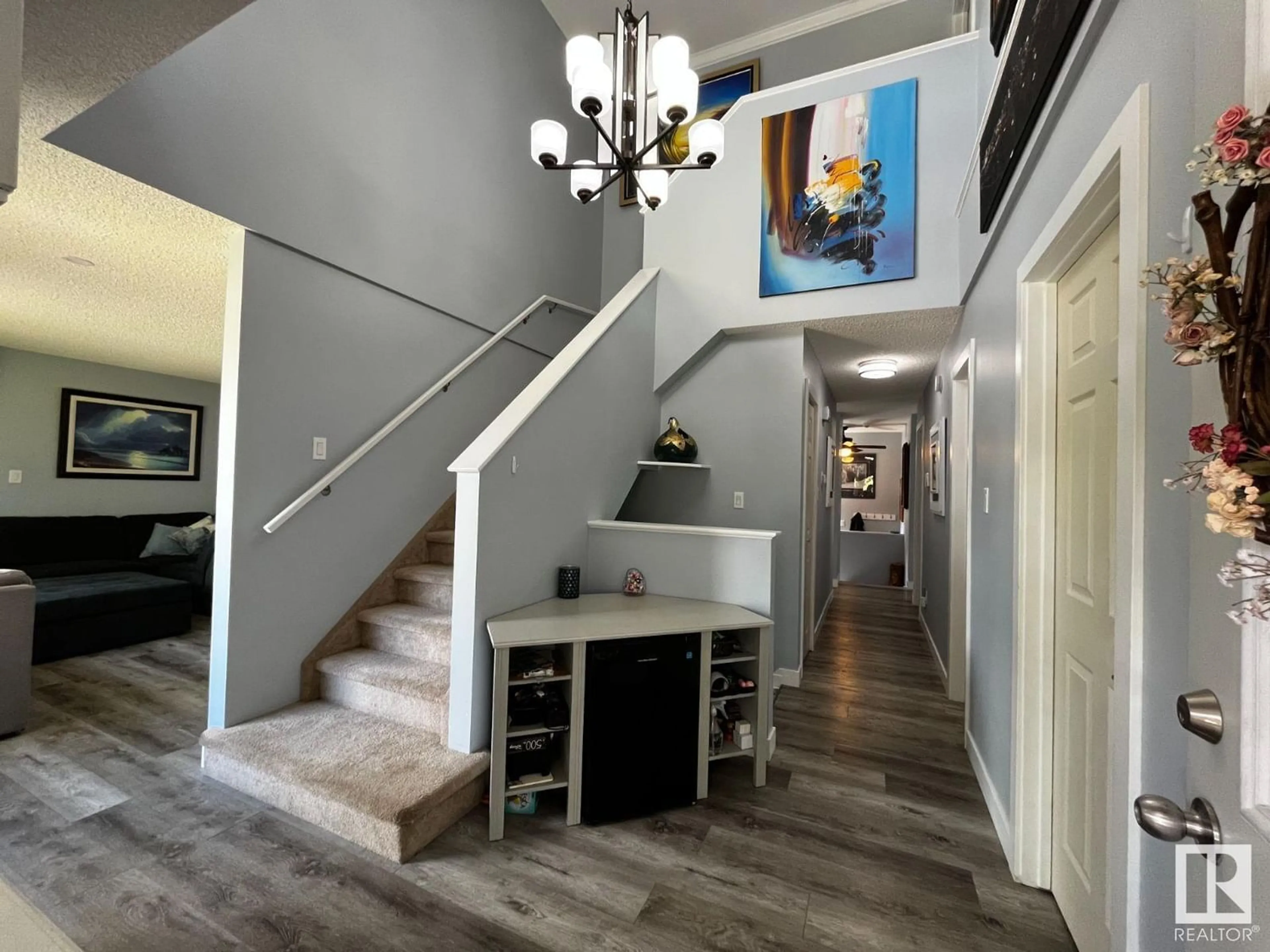64 ARMSTRONG CR, Leduc, Alberta T9E5G2
Contact us about this property
Highlights
Estimated ValueThis is the price Wahi expects this property to sell for.
The calculation is powered by our Instant Home Value Estimate, which uses current market and property price trends to estimate your home’s value with a 90% accuracy rate.Not available
Price/Sqft$224/sqft
Est. Mortgage$2,233/mo
Tax Amount ()-
Days On Market176 days
Description
Welcome home to this fully renovated home boasting over 3500 sqft with tons of storage & a huge double detached garage. A bungalow converted to a 2-story in 2010 added a master oasis with huge closet, 2 vanities, custom shower, balcony, & extra room to use as you require (ensuite nursery, office, or even secret room!) The main floor features the original primary bedroom with 2-piece ensuite, 2 bedrooms, bathroom & large living area with fireplace, new windows & electric blinds throughout. The kitchen is a chef's dream, with ample storage and was completely renovated in 2020 with brand new cupboards, S/S appliances, & granite countertops. The oversized double garage features radiant heat to give an extra 750 sqft of all-season space. Great workshop, with built in custom cabinetry & workbench and 220V outlet. This highly sought out area in Leduc is walking distance to shopping, the reservoir & golf course, and has easy access to the highway. Set on a quiet cul de sac, walking distance to schools. (id:39198)
Property Details
Interior
Features
Basement Floor
Bedroom 5
Property History
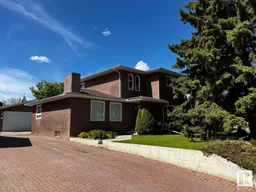 40
40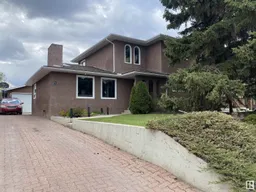 68
68
