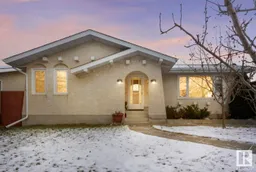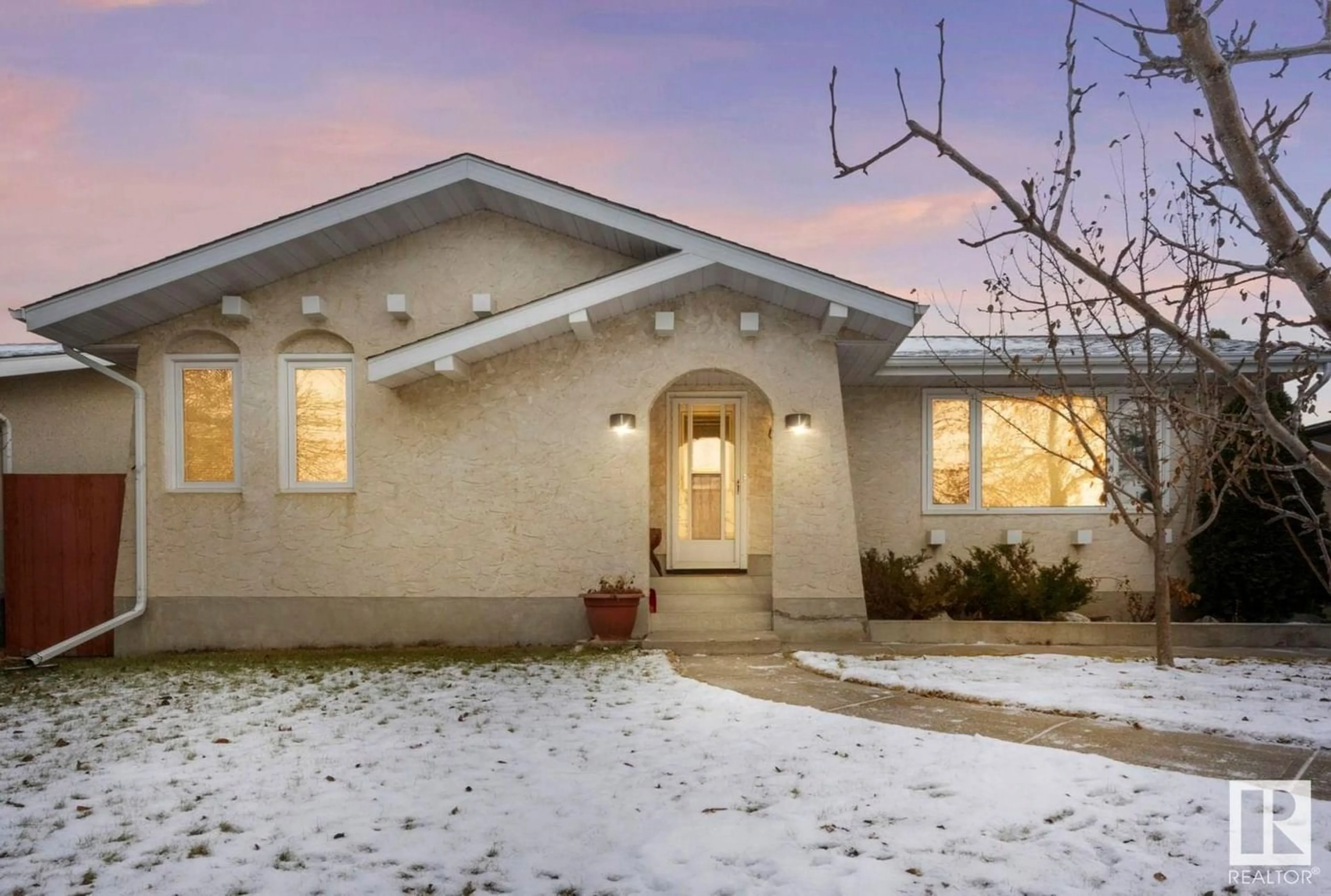63 HAIDA AV, Leduc, Alberta T9E4E7
Contact us about this property
Highlights
Estimated ValueThis is the price Wahi expects this property to sell for.
The calculation is powered by our Instant Home Value Estimate, which uses current market and property price trends to estimate your home’s value with a 90% accuracy rate.Not available
Price/Sqft$279/sqft
Est. Mortgage$1,460/mo
Tax Amount ()-
Days On Market342 days
Description
This well-maintained 3 BED, 2.5 BATH BUNGALOW is on a quiet road at the end of a CUL-DE-SAC, directly across the alley from Ecole Corinthia Park School (K-6) and minutes away from the Hospital, restaurants and shopping! The large living room overlooks flower planters and fruit trees, with a winding concrete sidewalk leading to the backyard. Here you will find a nice stone patio, solid deck and fencing, garden boxes, grass to play, and HEATED OVERSIZED DOUBLE GARAGE and parking pad. The exterior has minted stucco and newer roofing. The massive kitchen has abundant solid oak cabinetry and an open dining area. The primary bedroom easily fits a king size bed with room to spare, and has a pocket ensuite toilet! Another bedroom and full bath complete this level. The finished basement has plenty more living space with cozy carpet, a bedroom and full bath complete with soaker tub! Tons of storage. A/C for the hot summer months! UPGRADES: Vinyl windows throughout, shingles 2018, HWT 2020, washer 2020, and more!!! (id:39198)
Property Details
Interior
Features
Main level Floor
Dining room
3.51 m x measurements not availableKitchen
4.55 m x measurements not availablePrimary Bedroom
4.04 m x measurements not availableLiving room
4.78 m x measurements not availableExterior
Parking
Garage spaces 4
Garage type -
Other parking spaces 0
Total parking spaces 4
Property History
 47
47

