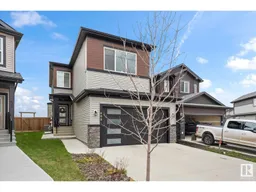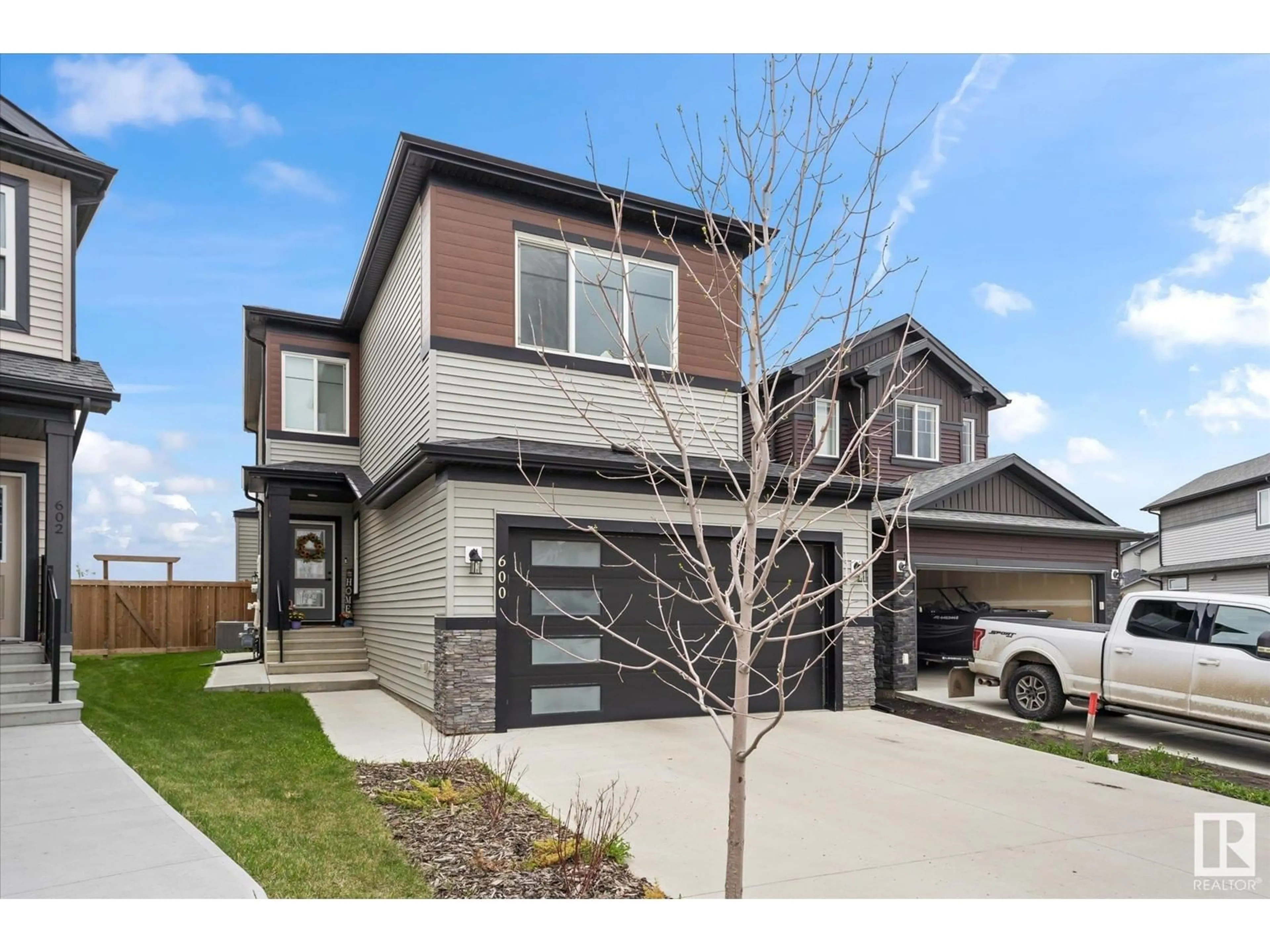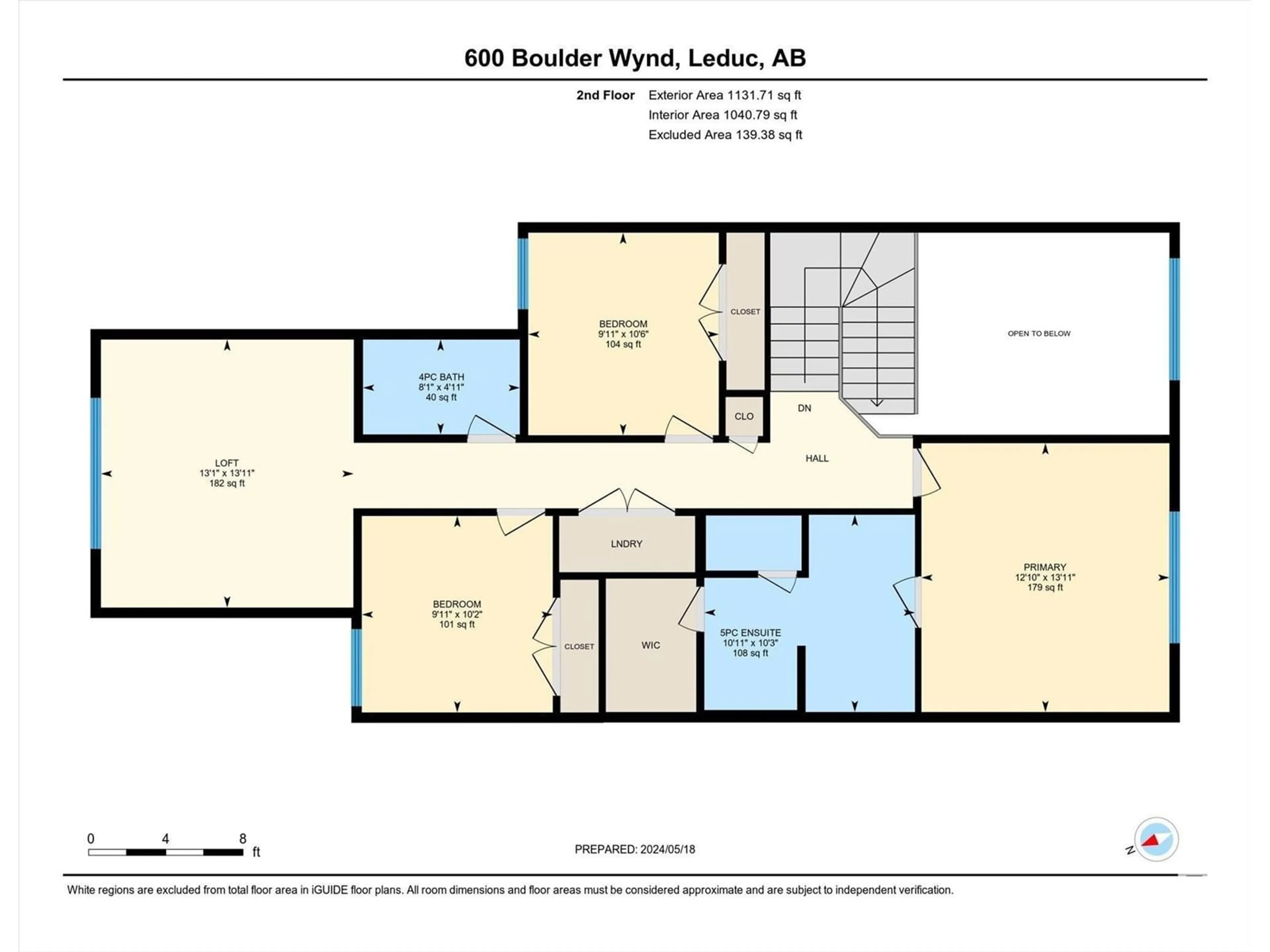600 Boulder Wynd, Leduc, Alberta T9E1H1
Contact us about this property
Highlights
Estimated ValueThis is the price Wahi expects this property to sell for.
The calculation is powered by our Instant Home Value Estimate, which uses current market and property price trends to estimate your home’s value with a 90% accuracy rate.$742,000*
Price/Sqft$293/sqft
Days On Market41 days
Est. Mortgage$2,530/mth
Tax Amount ()-
Description
FULL LEGAL SUITE! A/C. Step into this fully finished home in the family community of Black Stone. There is ample space to create memories in this stunning home located on a quite street. The yard is landscaped to be low maintenance and has a fully fenced backyard. The basement has a complete separate side entrance and is fully equipped with separate stackable laundry and full kitchen. This home has 2 furnaces for seperate heating in the suite Perfect for a one bedroom In-Law suite or mortgage helper. The main level has a den off the entry way which is currently being used as a home office. There is a large walk-thru pantry right off the mudroom coming in from the garage. This OPEN TO BELOW two storey home is a showstopper. With a large primary suite located on the top floor with a 5 piece ensuite and walk in closet. There are 2 other good sized bedrooms located on top floor as well as a LARGE bonus room for your kids to play in. Come check out this home and explore all Leduc has to offer! (id:39198)
Property Details
Interior
Features
Basement Floor
Bedroom 4
12.2 m x 10 mRecreation room
16 m x 13 mSecond Kitchen
13.8 m x 13.5 mProperty History
 47
47

