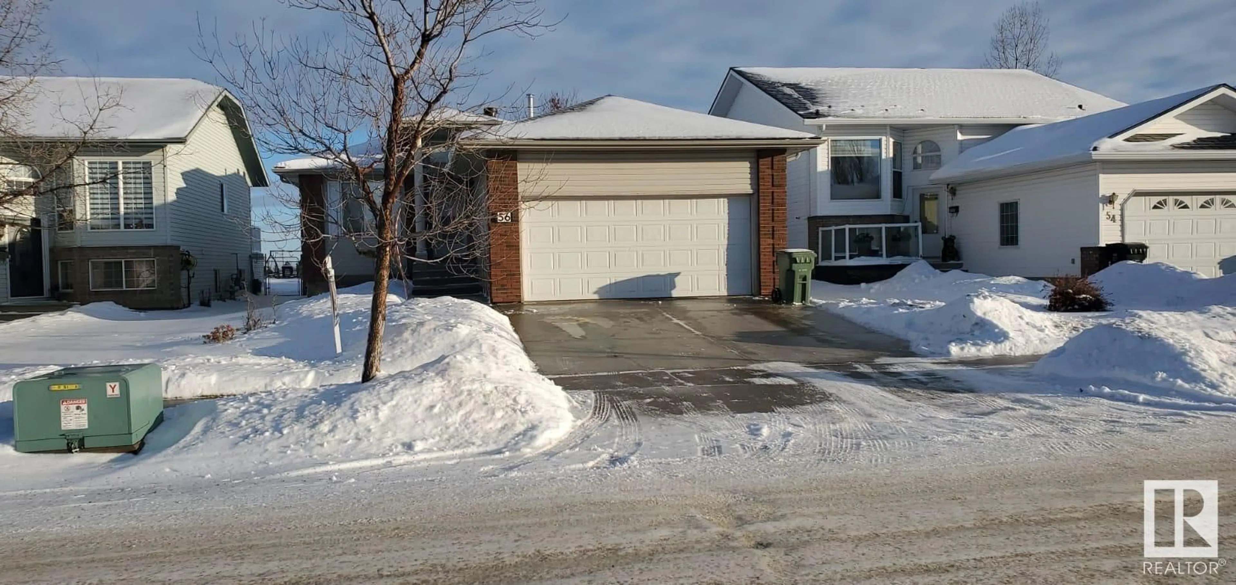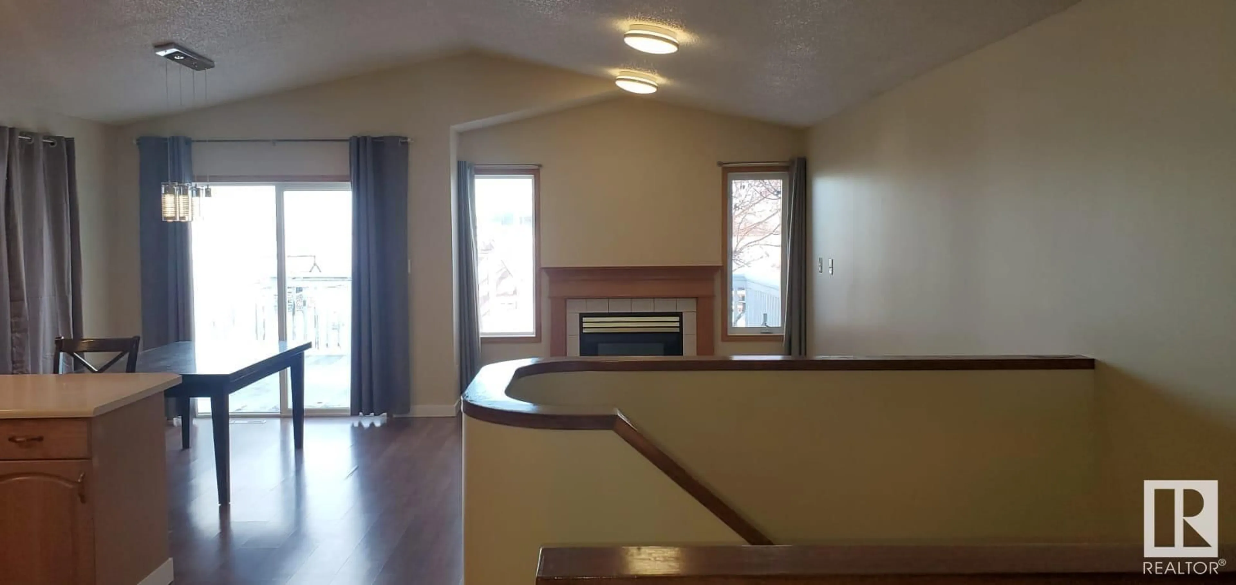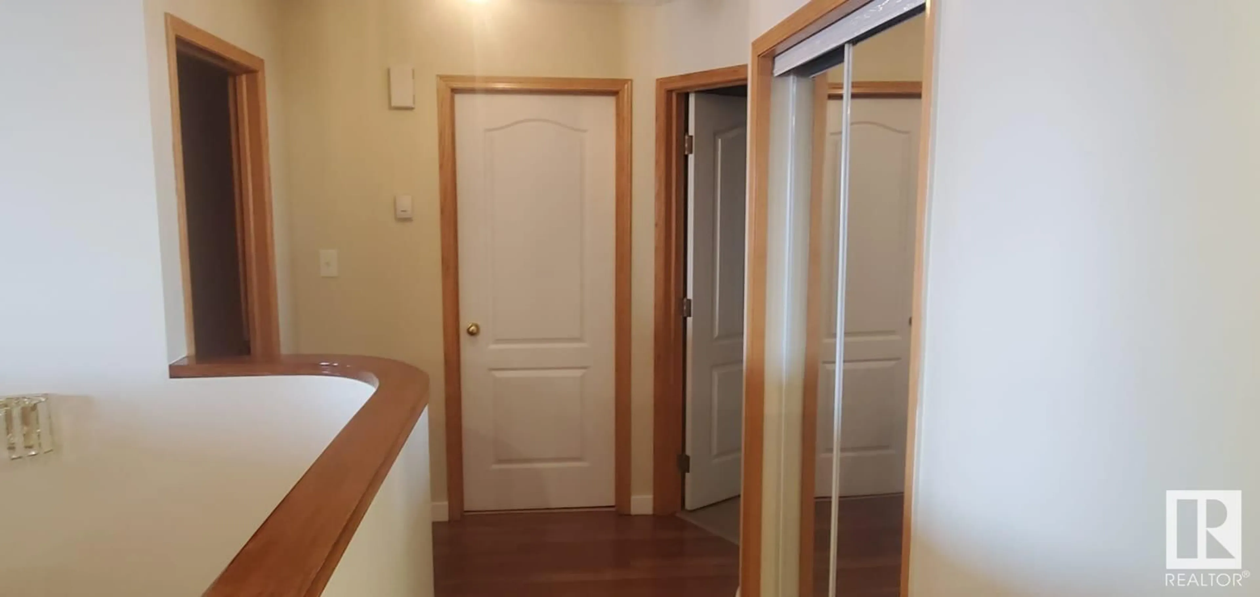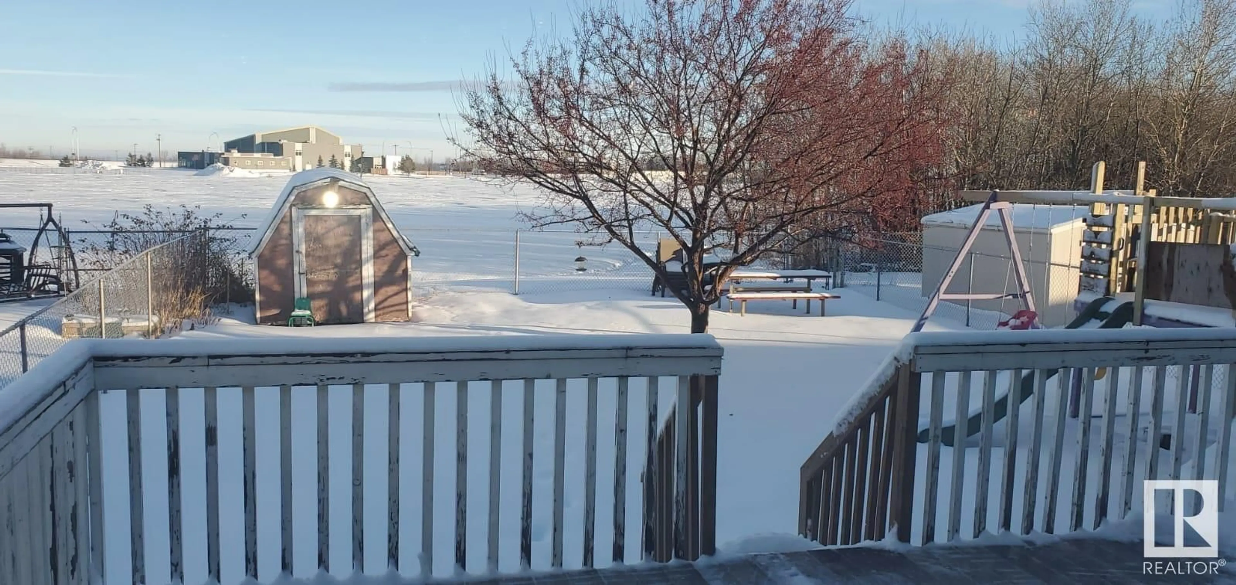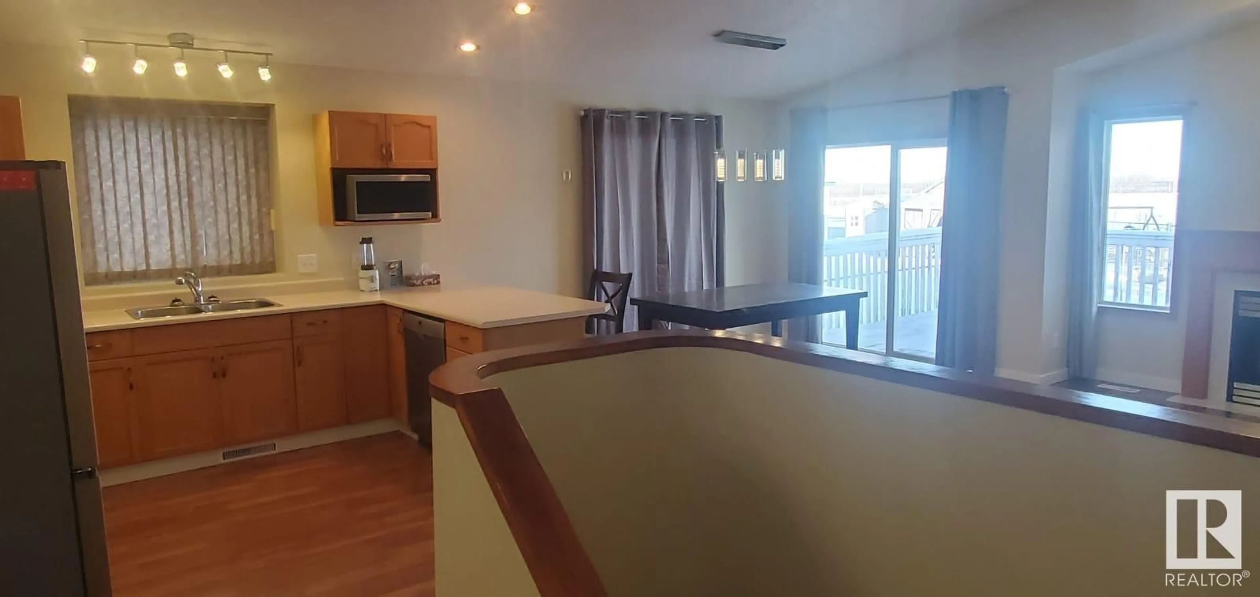56 MEADOWVIEW DR, Leduc, Alberta T9E6S4
Contact us about this property
Highlights
Estimated ValueThis is the price Wahi expects this property to sell for.
The calculation is powered by our Instant Home Value Estimate, which uses current market and property price trends to estimate your home’s value with a 90% accuracy rate.Not available
Price/Sqft$356/sqft
Est. Mortgage$1,889/mo
Tax Amount ()-
Days On Market5 days
Description
Here it is !!! That unique bungalow in a great location backing onto GREEN SPACE now available !! Walking in you will notice a bright open space that is hard to find especially with the peninsula style kitchen and fireplace that's great for entertaining. There is a nice master bedroom with full en-suite, a second bedroom and another den/bedroom on the main floor. One nice feature is the double heated attached garage and main floor laundry. Moving downstairs you have an excellent fully finished basement with fireplace, large recreation room, 3 piece bath and an extra big bedroom. Outside you will enjoy the large deck, private yard, play area, shed and really enough room to have an RV with rear access. There are numerous upgrades throughout such as appliances, air conditioner and roof. It's the complete package that shouldnt last long on the market. (id:39198)
Property Details
Interior
Features
Basement Floor
Bedroom 3

